
- Ron Tate, Broker,CRB,CRS,GRI,REALTOR ®,SFR
- By Referral Realty
- Mobile: 210.861.5730
- Office: 210.479.3948
- Fax: 210.479.3949
- rontate@taterealtypro.com
Property Photos
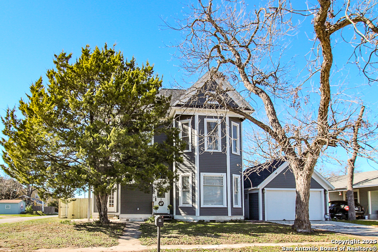

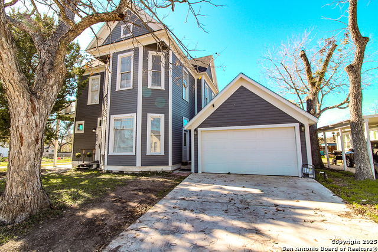
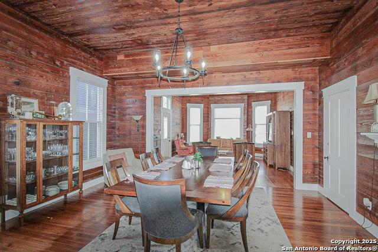
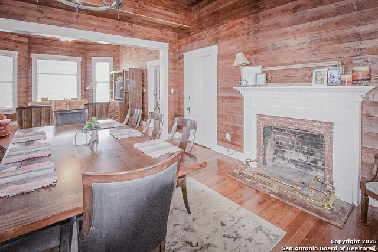
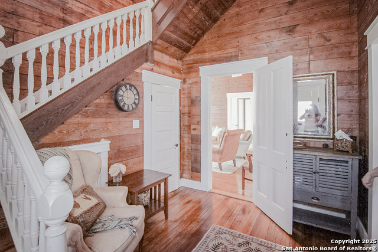
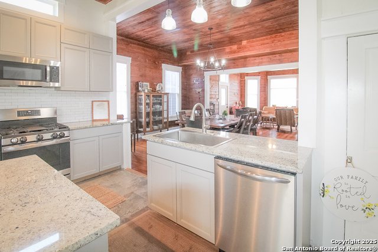
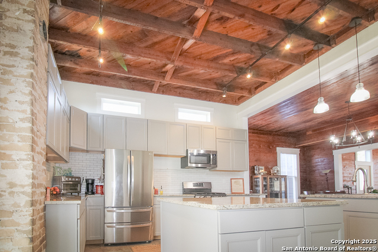
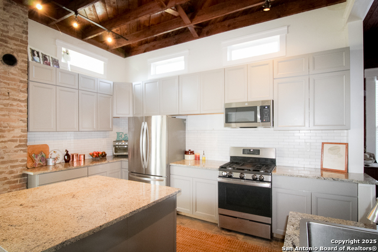
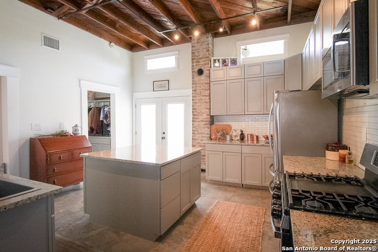
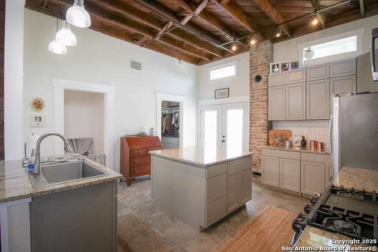
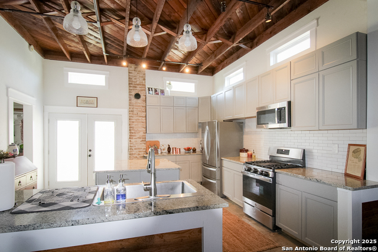
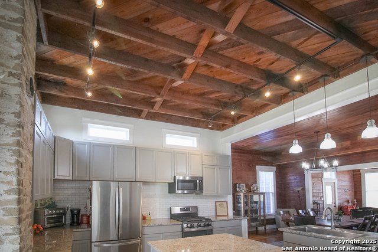
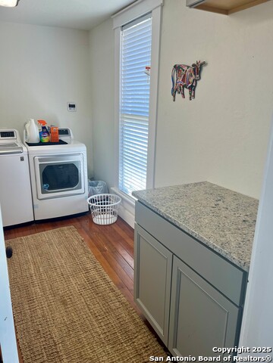
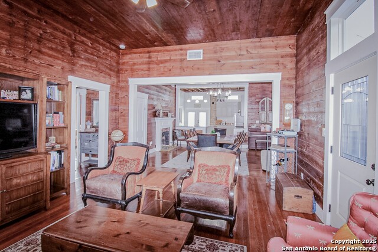
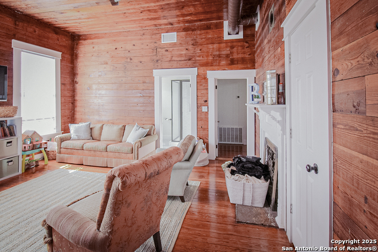
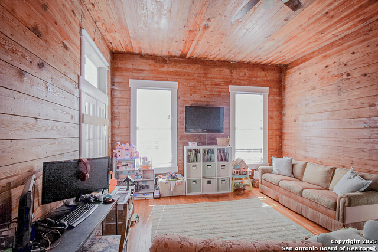
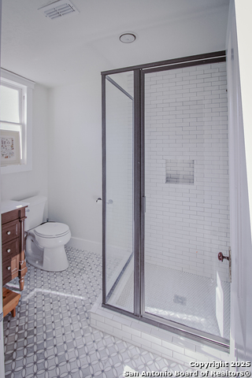
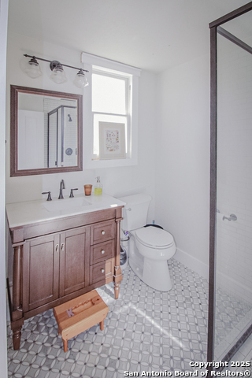
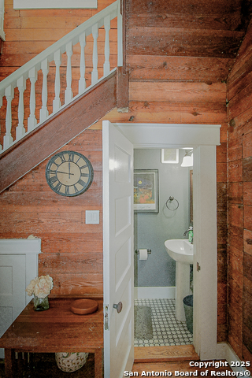
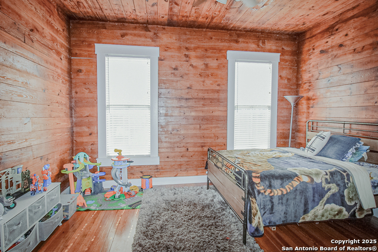
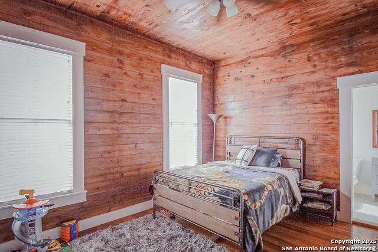
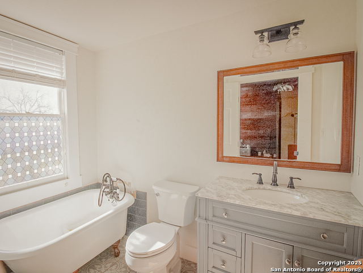
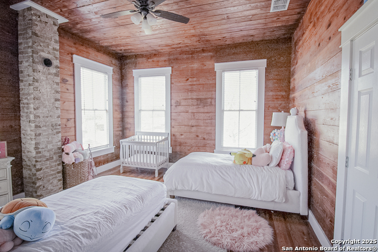
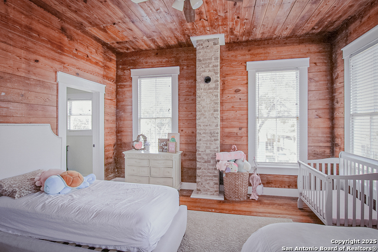
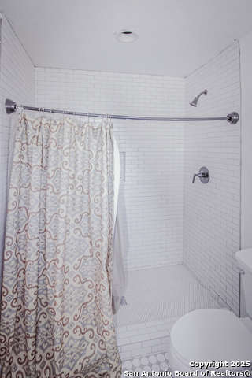
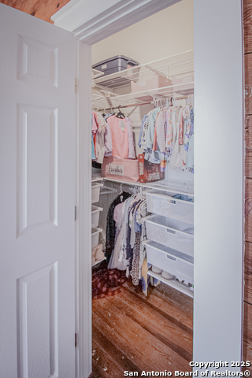
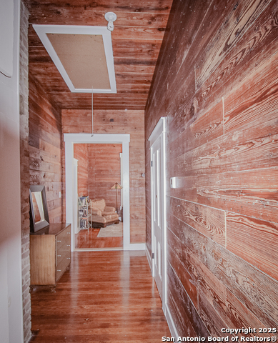
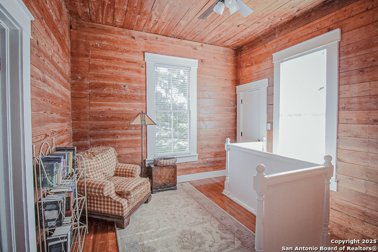
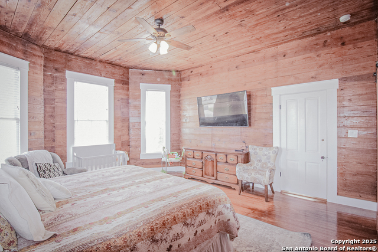
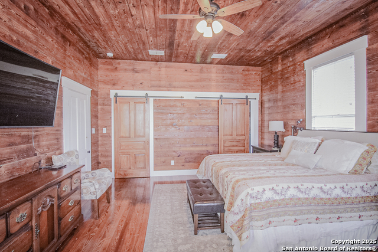
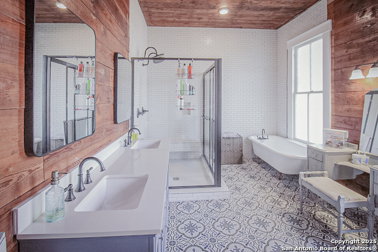
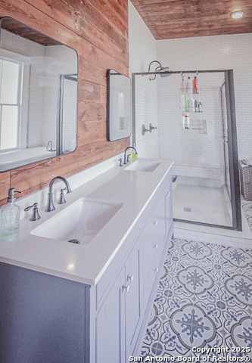
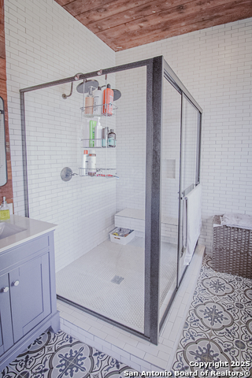
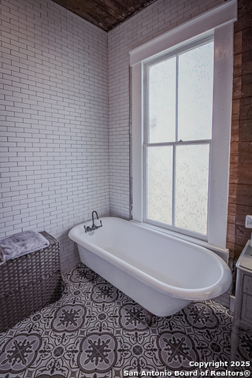
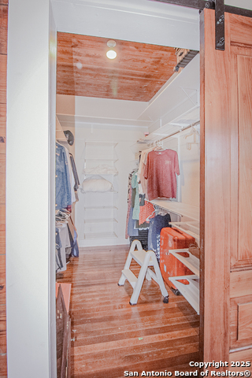
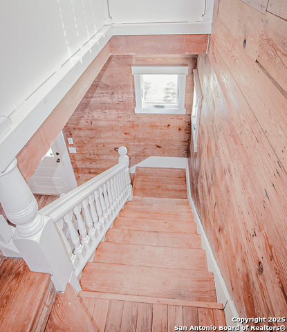
- MLS#: 1835599 ( Single Residential )
- Street Address: 400 Bowie St N
- Viewed: 21
- Price: $400,000
- Price sqft: $139
- Waterfront: No
- Year Built: 1890
- Bldg sqft: 2873
- Bedrooms: 4
- Total Baths: 5
- Full Baths: 4
- 1/2 Baths: 1
- Garage / Parking Spaces: 1
- Days On Market: 18
- Additional Information
- County: GUADALUPE
- City: Seguin
- Zipcode: 78155
- Subdivision: Acre
- District: Seguin
- Elementary School: Rodriguez
- Middle School: A.J. BRIESEMEISTER
- High School: Seguin
- Provided by: Bloom Realty
- Contact: Krista Moreno
- (830) 305-5248

- DMCA Notice
-
DescriptionStep into the perfect blend of timeless charm and modern comfort in this beautifully remodeled turn of the century home in the heart of Seguin. This spacious four bedroom, four bath gem boasts original hardwood floors, thick moldings, and a sleek open concept kitchen, melding historic character with modern style. Every bedroom includes its own en suite bath for optimal privacy and convenience. The primary suite and 2 secondary bedrooms are located upstairs, while a versatile downstairs bedroom offers the flexibility to serve as a guest suite, home office, or second living area. Extensive upgrades include a newly built garage, privacy fence, plumbing, electrical, roof, tankless water heater, and insulation, ensuring this classic home is ready for today's lifestyle. Don't miss the chance to own a beautifully updated piece of Seguin's history and be within walking distance to downtown and all it has to offer!
Features
Possible Terms
- Conventional
- FHA
- VA
- Cash
Air Conditioning
- One Central
Apprx Age
- 135
Block
- 211
Builder Name
- unknown
Construction
- Pre-Owned
Contract
- Exclusive Right To Sell
Days On Market
- 13
Currently Being Leased
- No
Dom
- 13
Elementary School
- Rodriguez
Exterior Features
- Wood
- Siding
Fireplace
- Two
- Dining Room
- Family Room
Floor
- Ceramic Tile
- Wood
Garage Parking
- One Car Garage
Heating
- Central
Heating Fuel
- Other
High School
- Seguin
Home Owners Association Mandatory
- None
Inclusions
- Ceiling Fans
- Washer Connection
- Dryer Connection
- Gas Cooking
- Dishwasher
Instdir
- From IH10 East
- take Austin Street to Mountain Street. Turn right. Turn R onto Bowie. Home is on corner of Bowie and Walnut.
Interior Features
- One Living Area
- Island Kitchen
- Loft
- Utility Room Inside
- Secondary Bedroom Down
- Laundry Main Level
Kitchen Length
- 13
Legal Description
- LOT: K S 86' OF BLK: 211 ADDN: ACRE
Lot Description
- Corner
Middle School
- A.J. BRIESEMEISTER
Neighborhood Amenities
- None
Owner Lrealreb
- No
Ph To Show
- 210-222-2227
Possession
- Closing/Funding
Property Type
- Single Residential
Recent Rehab
- Yes
Roof
- Composition
School District
- Seguin
Source Sqft
- Appsl Dist
Style
- Two Story
- Historic/Older
Total Tax
- 3316
Views
- 21
Water/Sewer
- City
Window Coverings
- All Remain
Year Built
- 1890
Property Location and Similar Properties