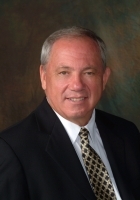
- Ron Tate, Broker,CRB,CRS,GRI,REALTOR ®,SFR
- By Referral Realty
- Mobile: 210.861.5730
- Office: 210.479.3948
- Fax: 210.479.3949
- rontate@taterealtypro.com
Property Photos
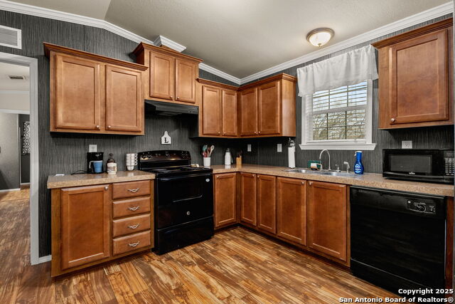

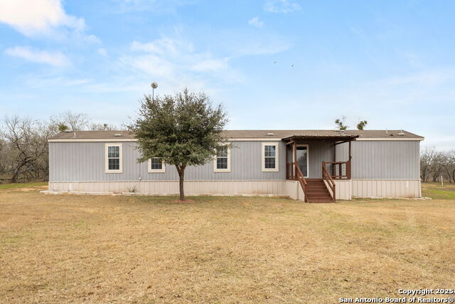
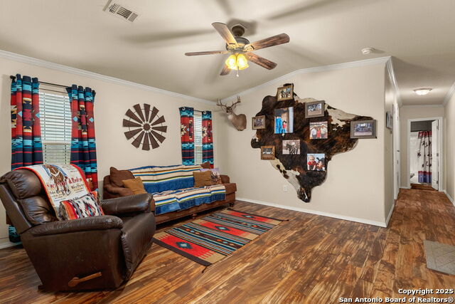
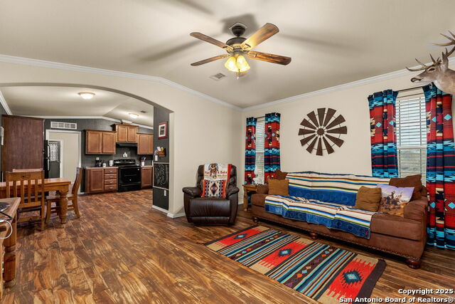
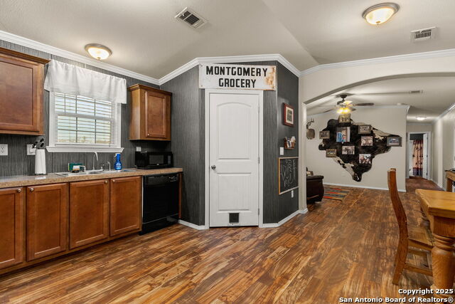
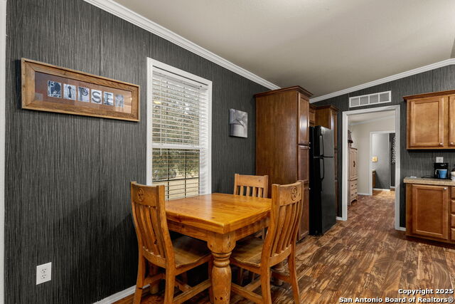
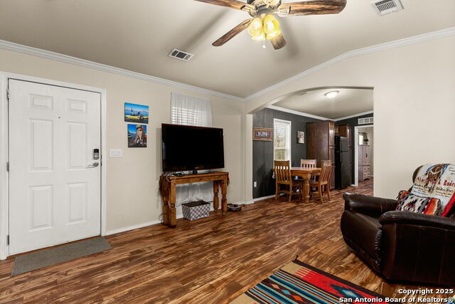
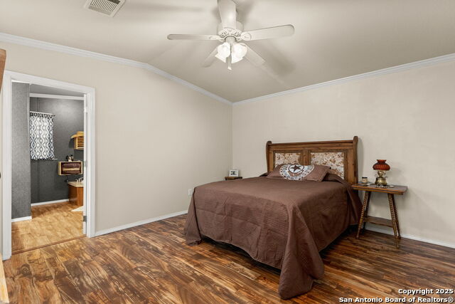
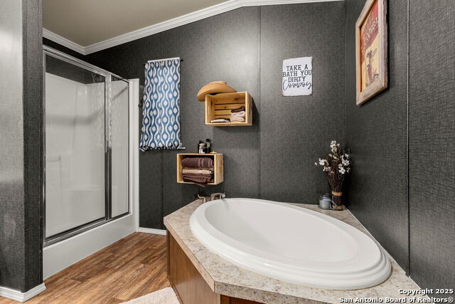
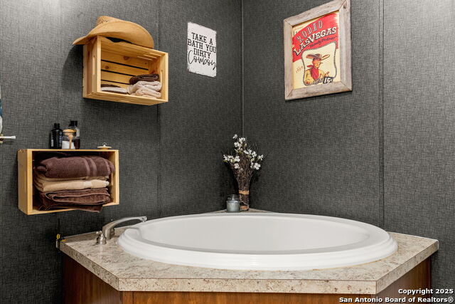
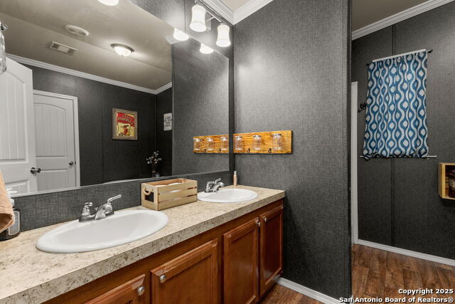
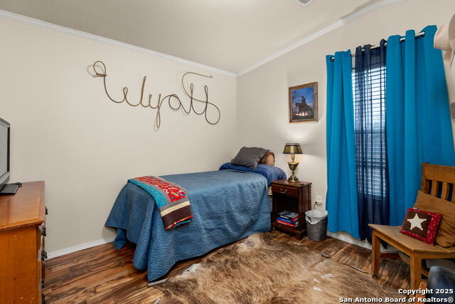
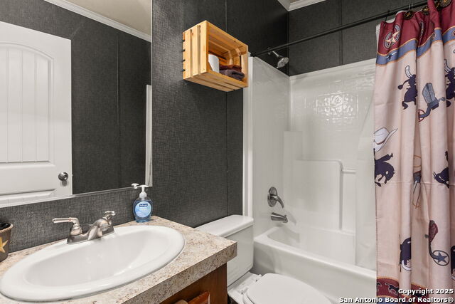
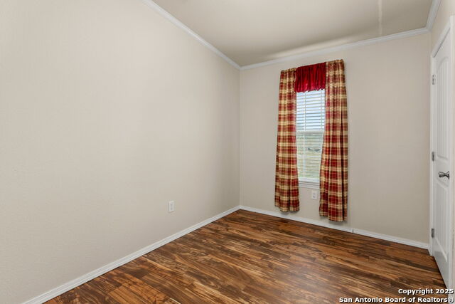
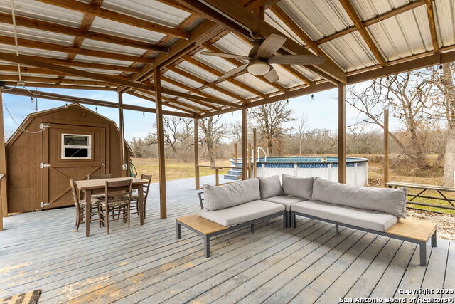
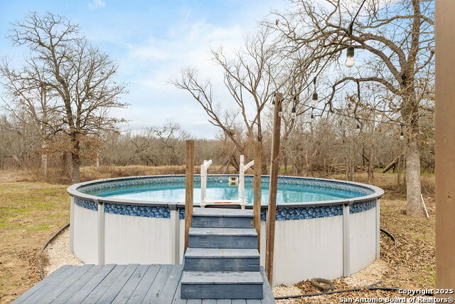
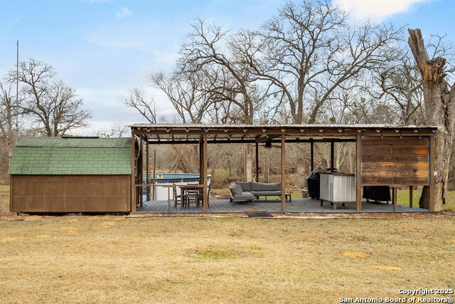
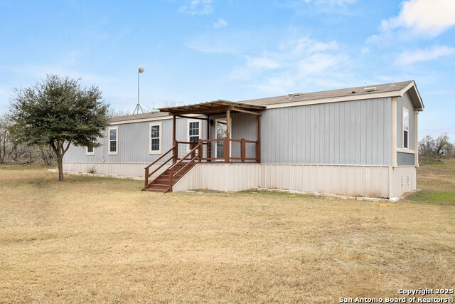
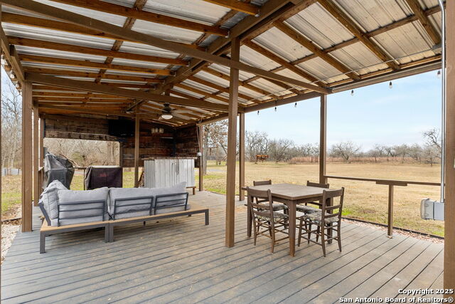
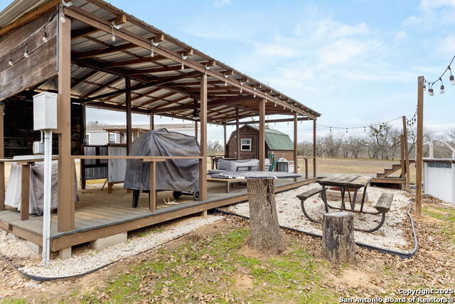
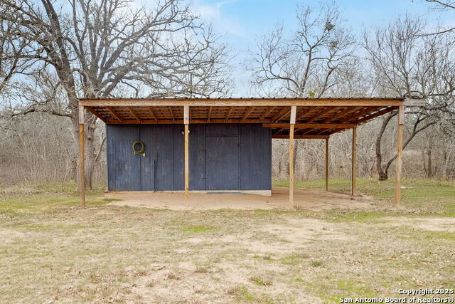
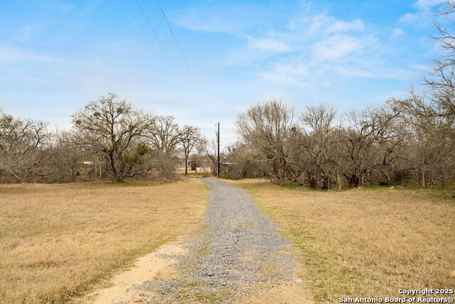
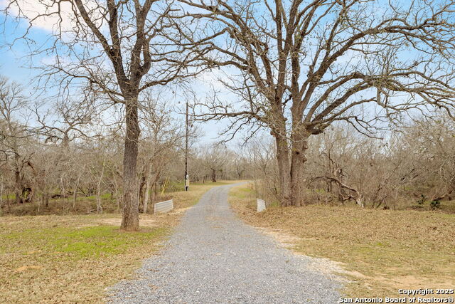
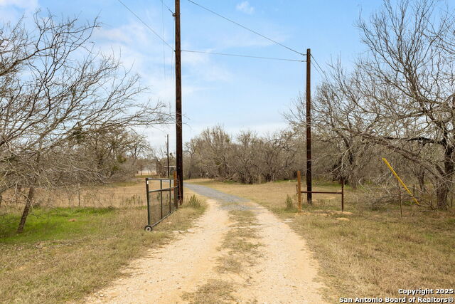
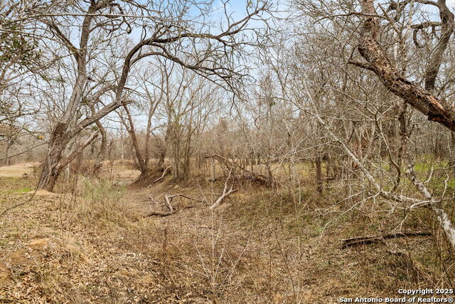
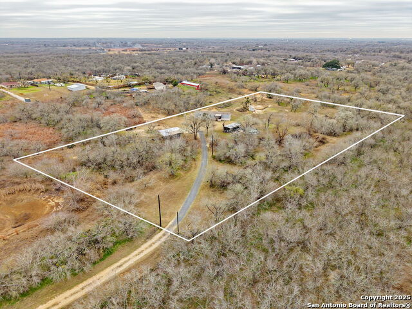
- MLS#: 1835464 ( Single Residential )
- Street Address: 1487 Sheffield Rd
- Viewed: 81
- Price: $335,000
- Price sqft: $284
- Waterfront: No
- Year Built: 2014
- Bldg sqft: 1178
- Bedrooms: 3
- Total Baths: 2
- Full Baths: 2
- Garage / Parking Spaces: 1
- Days On Market: 140
- Acreage: 5.00 acres
- Additional Information
- County: GUADALUPE
- City: Seguin
- Zipcode: 78155
- Subdivision: Star Trail Ranches
- District: Seguin
- Elementary School: Vogel Elementary
- Middle School: Barnes, Jim
- High School: Seguin
- Provided by: Tarpon Blue Real Estate
- Contact: Jessi Riedel
- (830) 305-1369

- DMCA Notice
-
DescriptionRoom to Roam Minutes from Town! 5 acres of peace and privacy with a clean 3 bed, 2 bath home, FHA approved foundation, and a smart split layout. Private well, co op water at the end of road to tap into, outdoor entertaining space, and an above ground pool ready for summer! Explore the dry creek, bring your animals, or just enjoy the open space this is the best of rural living without giving up convenience.
Features
Possible Terms
- Conventional
- FHA
- Cash
Air Conditioning
- One Central
Apprx Age
- 11
Block
- N/A
Builder Name
- Oak Creek
Construction
- Pre-Owned
Contract
- Exclusive Right To Sell
Days On Market
- 129
Dom
- 129
Elementary School
- Vogel Elementary
Exterior Features
- Siding
Fireplace
- Not Applicable
Floor
- Linoleum
Garage Parking
- None/Not Applicable
Heating
- Central
Heating Fuel
- Electric
High School
- Seguin
Home Owners Association Mandatory
- None
Inclusions
- Ceiling Fans
- Washer Connection
- Dryer Connection
Instdir
- HWY 123 south
- take Zion Hill rd to left. Take a right on Sheffield rd. Go down Sheffield rd through two left curves
- when road goes back to the right
- take the driveway straight.
Interior Features
- One Living Area
- Liv/Din Combo
Kitchen Length
- 15
Legal Desc Lot
- 28
Legal Description
- STAR TRAIL RANCHES #3 5.00 ACS MH=NTA1626131
Middle School
- Barnes
- Jim
Neighborhood Amenities
- None
Owner Lrealreb
- No
Ph To Show
- 210-222-2227
Possession
- Closing/Funding
Property Type
- Single Residential
Recent Rehab
- No
Roof
- Composition
School District
- Seguin
Source Sqft
- Appsl Dist
Style
- Manufactured Home - Single Wide
Total Tax
- 3900
Utility Supplier Elec
- GVEC
Utility Supplier Water
- Well
Views
- 81
Water/Sewer
- Aerobic Septic
Window Coverings
- None Remain
Year Built
- 2014
Property Location and Similar Properties