
- Ron Tate, Broker,CRB,CRS,GRI,REALTOR ®,SFR
- By Referral Realty
- Mobile: 210.861.5730
- Office: 210.479.3948
- Fax: 210.479.3949
- rontate@taterealtypro.com
Property Photos
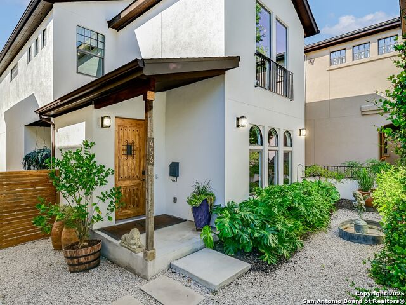

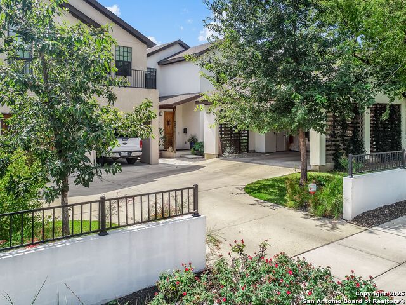
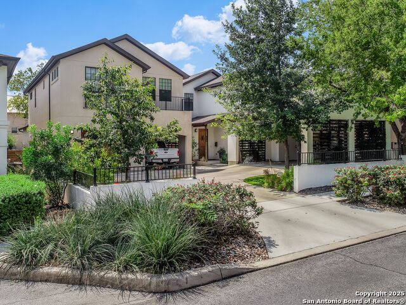
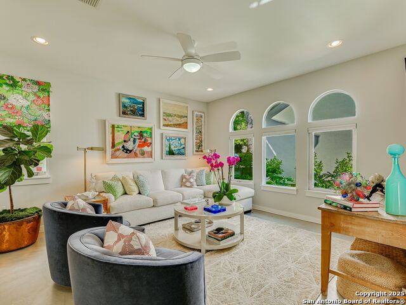
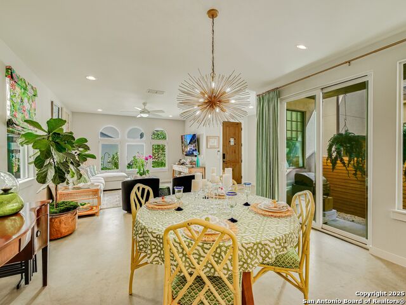
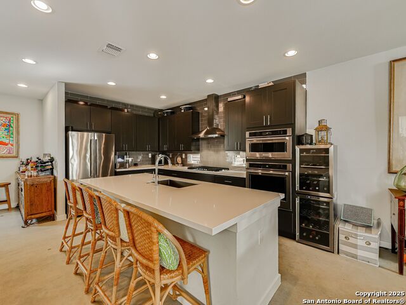
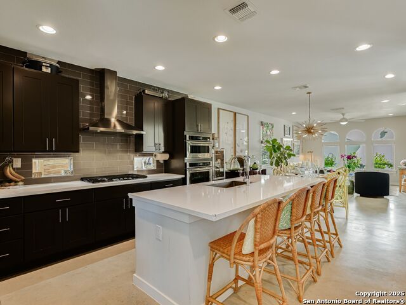
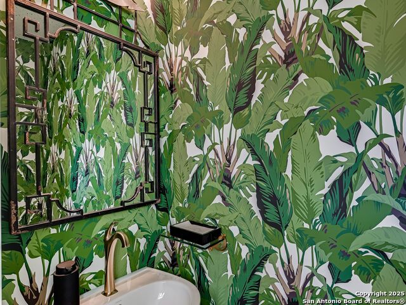
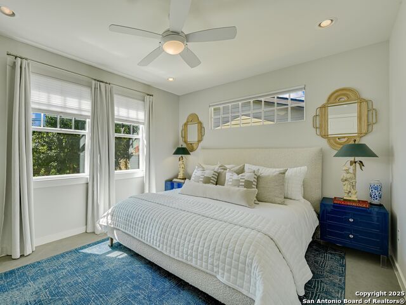
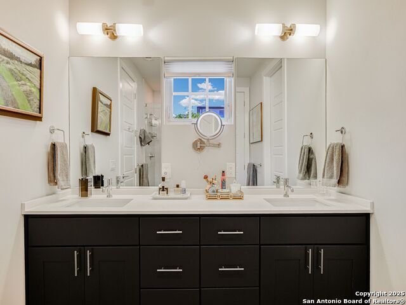
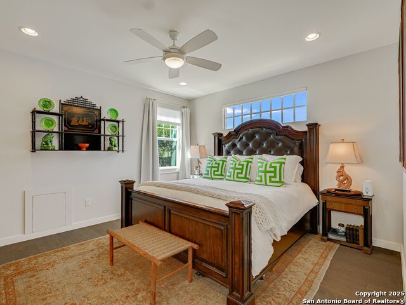
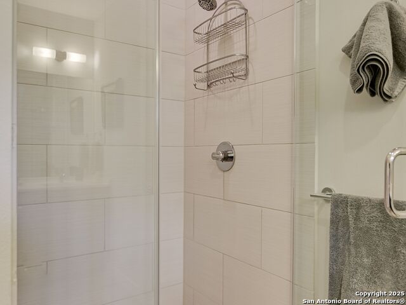
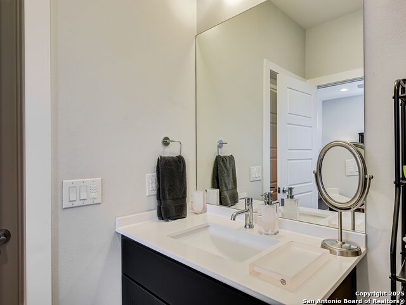
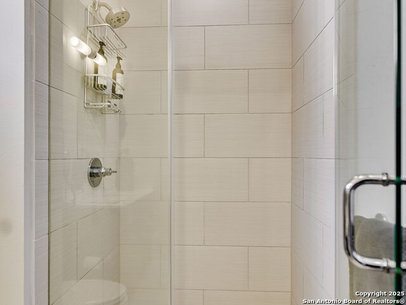
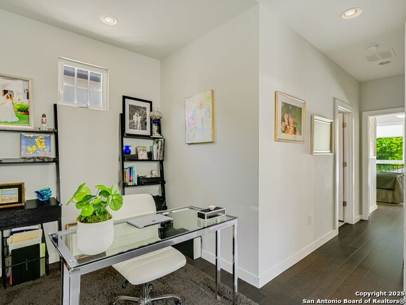
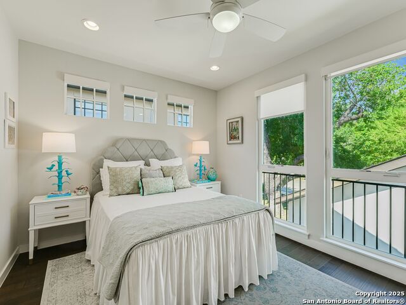
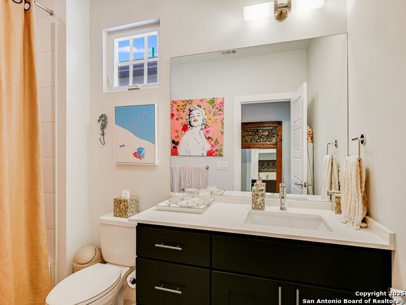
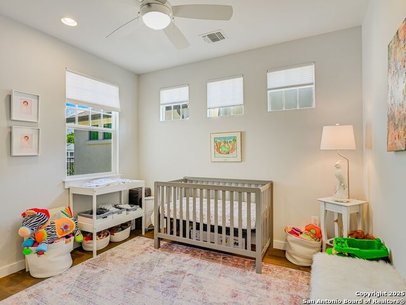
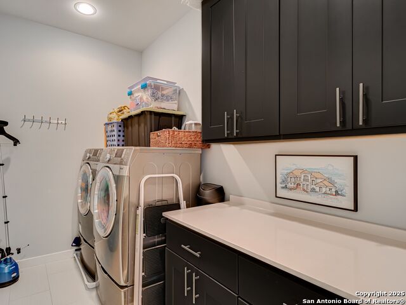
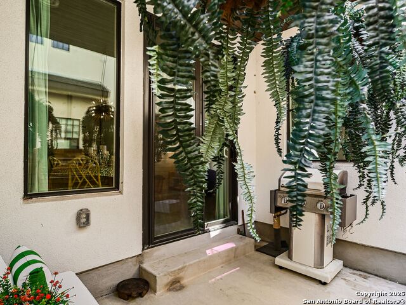
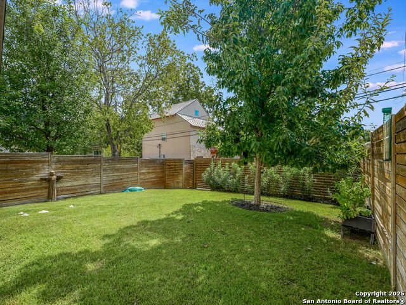
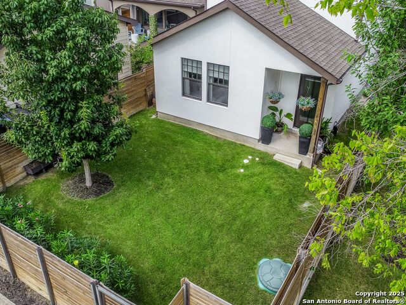
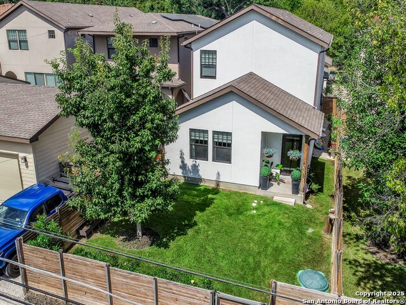
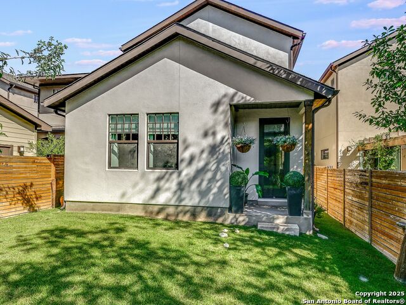
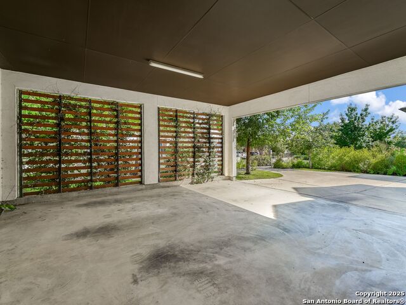
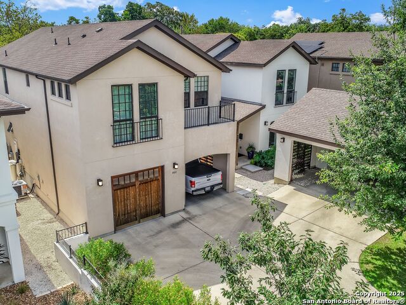
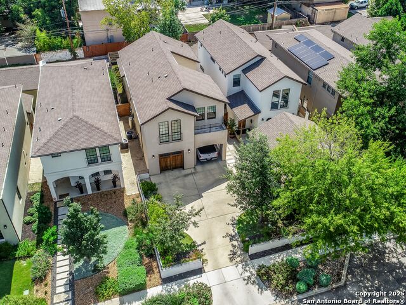
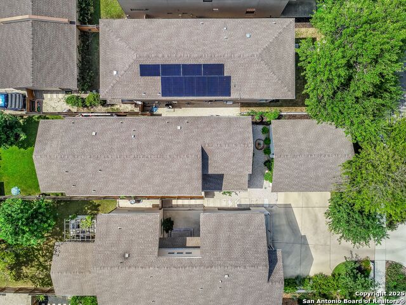
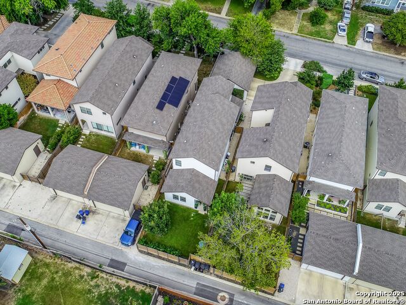
- MLS#: 1835430 ( Single Residential )
- Street Address: 456 Olmos Dr E
- Viewed: 15
- Price: $780,000
- Price sqft: $323
- Waterfront: No
- Year Built: 2017
- Bldg sqft: 2412
- Bedrooms: 4
- Total Baths: 4
- Full Baths: 3
- 1/2 Baths: 1
- Garage / Parking Spaces: 1
- Days On Market: 19
- Additional Information
- County: BEXAR
- City: San Antonio
- Zipcode: 78212
- Subdivision: Olmos Park
- District: Alamo Heights I.S.D.
- Elementary School: Cambridge
- Middle School: Alamo Heights
- High School: Alamo Heights
- Provided by: Kuper Sotheby's Int'l Realty
- Contact: Rick Kuper
- (210) 240-8282

- DMCA Notice
-
DescriptionLocated in the heart of Olmos Park, this fabulous garden home has great space and amenities. The primary bedroom/bath is downstairs with three secondary bedrooms and two full baths upstairs. Find lock and leave accommodations such as ground and drip irrigation, low maintenance yard and landscape, remote controlled HVAC, and remote controlled security system. The modern open floor plan has gas cooking, quartzite countertops, and storage throughout. Enjoy the covered patio off the living/kitchen area and a charming backyard. Graber blinds are installed throughout the home, some are motorized. This home was meticulously cared for. The quarterly HOA takes care of the landscaping and lawn maintenance. Alamo Heights ISD.
Features
Possible Terms
- Conventional
- Cash
Air Conditioning
- One Central
- Heat Pump
- Zoned
Builder Name
- PSW HOMES
Construction
- Pre-Owned
Contract
- Exclusive Right To Sell
Days On Market
- 13
Currently Being Leased
- No
Dom
- 13
Elementary School
- Cambridge
Energy Efficiency
- Tankless Water Heater
- Programmable Thermostat
- Double Pane Windows
- Energy Star Appliances
- Foam Insulation
- Ceiling Fans
Exterior Features
- Stucco
Fireplace
- Not Applicable
Floor
- Ceramic Tile
- Wood
- Stained Concrete
Foundation
- Slab
Garage Parking
- Detached
Green Features
- Low Flow Commode
- Low Flow Fixture
- Rain/Freeze Sensors
Heating
- Central
- Heat Pump
- 1 Unit
Heating Fuel
- Electric
High School
- Alamo Heights
Home Owners Association Fee
- 603.21
Home Owners Association Frequency
- Quarterly
Home Owners Association Mandatory
- Mandatory
Home Owners Association Name
- OLMOS DRIVE RESIDENTIAL
Inclusions
- Ceiling Fans
- Chandelier
- Washer Connection
- Dryer Connection
- Cook Top
- Built-In Oven
- Self-Cleaning Oven
- Microwave Oven
- Gas Cooking
- Refrigerator
- Disposal
- Dishwasher
- Ice Maker Connection
- Water Softener (Leased)
- Smoke Alarm
- Security System (Owned)
- Electric Water Heater
- Plumb for Water Softener
- Solid Counter Tops
- 2nd Floor Utility Room
- Custom Cabinets
- City Garbage service
Instdir
- The home is located on the south side of the street between McCullough Avenue and Shook Avenue.
Interior Features
- One Living Area
- Liv/Din Combo
- Eat-In Kitchen
- Island Kitchen
- Walk-In Pantry
- Study/Library
- Utility Room Inside
- 1st Floor Lvl/No Steps
- High Ceilings
- Open Floor Plan
- Cable TV Available
- High Speed Internet
- Laundry Upper Level
- Laundry Room
- Walk in Closets
- Attic - Access only
Kitchen Length
- 17
Legal Desc Lot
- 36
Legal Description
- CB 5717 (PARK PLACE III)
- BLOCK 1 LOT 36 2016- NEW ACCT PER
Lot Description
- Sloping
Lot Improvements
- Street Paved
- Curbs
- Sidewalks
- Alley
- Asphalt
- City Street
Middle School
- Alamo Heights
Miscellaneous
- Builder 10-Year Warranty
- School Bus
Multiple HOA
- No
Neighborhood Amenities
- Park/Playground
- Jogging Trails
- Bike Trails
Occupancy
- Owner
Owner Lrealreb
- Yes
Ph To Show
- 210-222-2227
Possession
- Closing/Funding
Property Type
- Single Residential
Recent Rehab
- No
Roof
- Composition
School District
- Alamo Heights I.S.D.
Source Sqft
- Appsl Dist
Style
- Two Story
- Spanish
Total Tax
- 9853
Utility Supplier Elec
- CPS
Utility Supplier Gas
- CPS
Utility Supplier Grbge
- Olmos Park
Utility Supplier Sewer
- SAWS
Utility Supplier Water
- SAWS
Views
- 15
Virtual Tour Url
- http://live.kuperrealty.com/456eastolmosdrive
Water/Sewer
- Sewer System
- City
Window Coverings
- Some Remain
Year Built
- 2017
Property Location and Similar Properties