
- Ron Tate, Broker,CRB,CRS,GRI,REALTOR ®,SFR
- By Referral Realty
- Mobile: 210.861.5730
- Office: 210.479.3948
- Fax: 210.479.3949
- rontate@taterealtypro.com
Property Photos
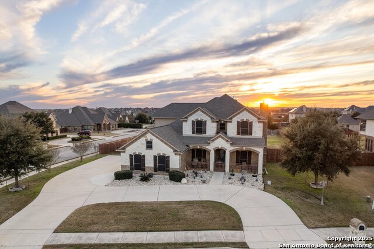

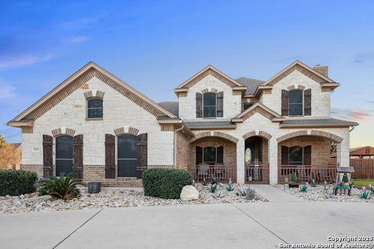
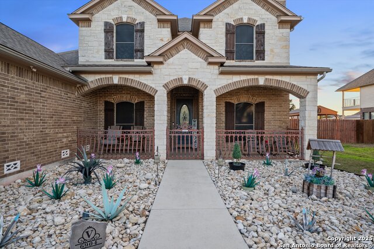
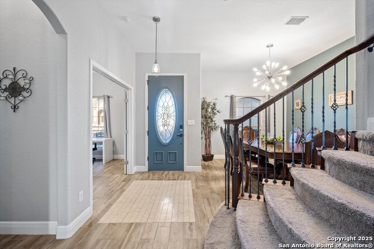
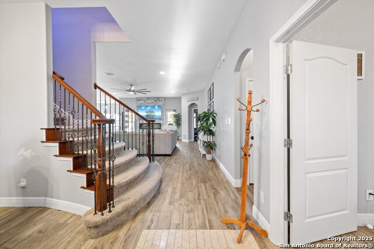
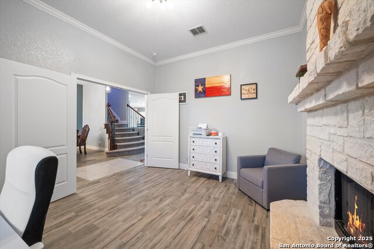
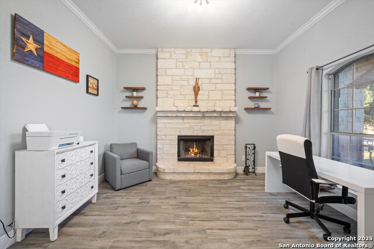
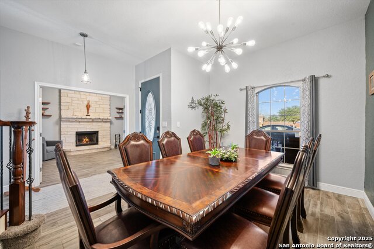
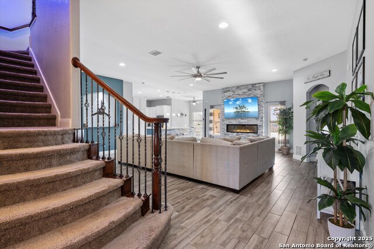
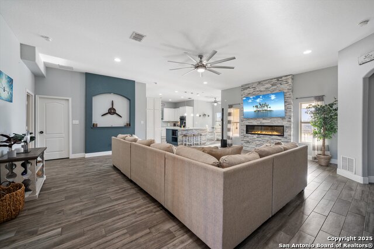
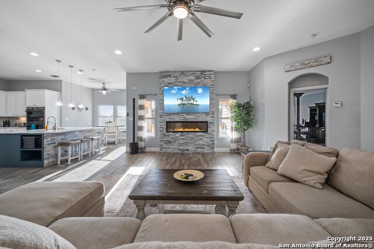
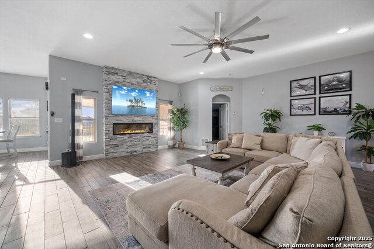
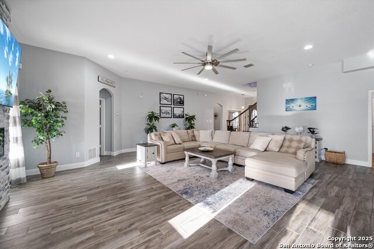
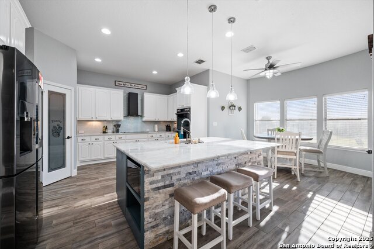
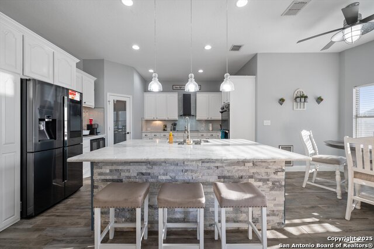
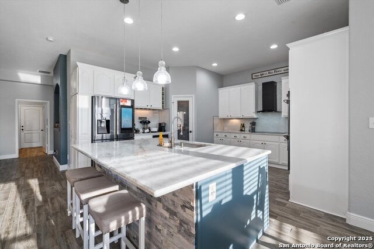
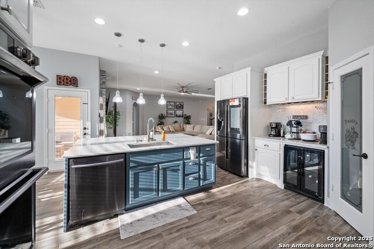
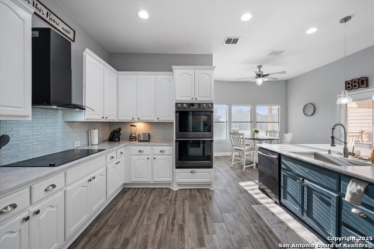
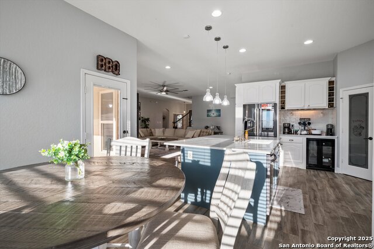
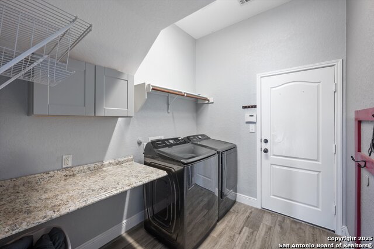
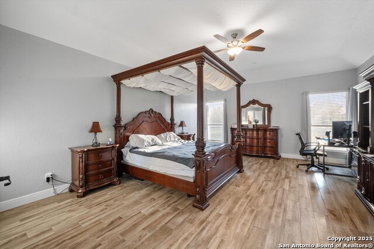
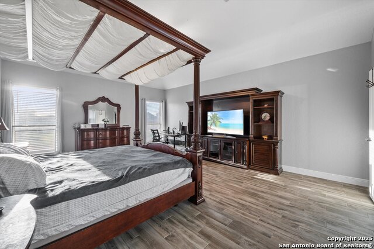
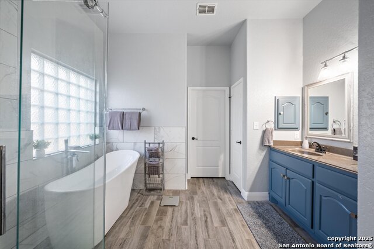
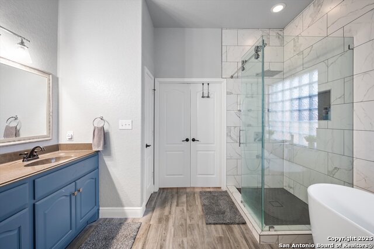
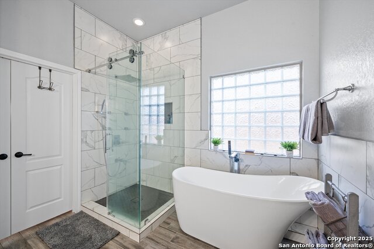
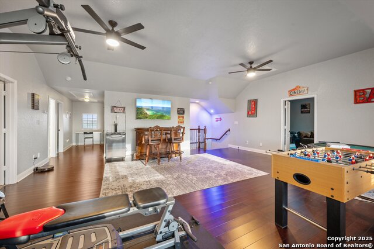
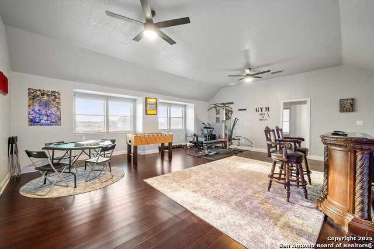
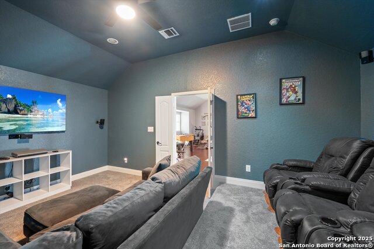
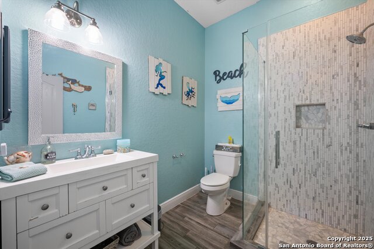
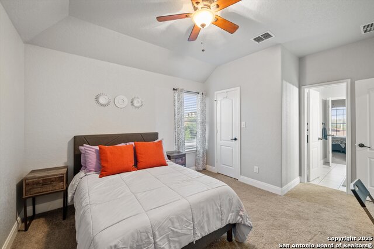
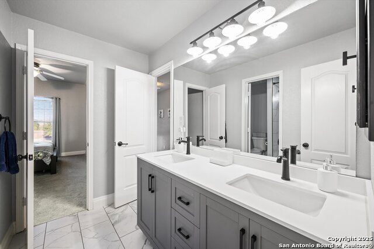
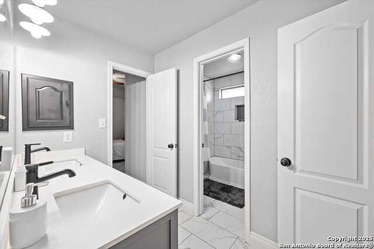
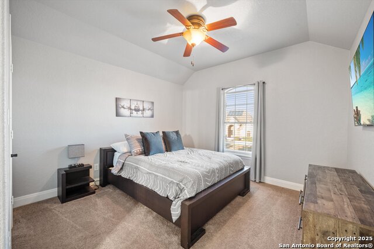
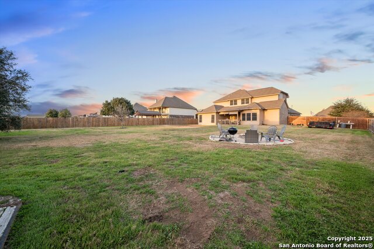
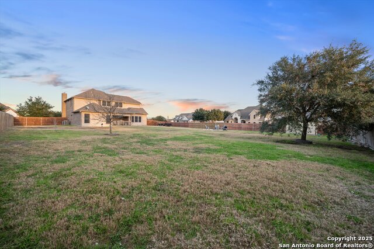
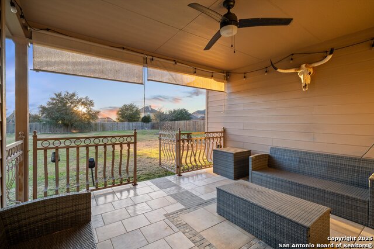
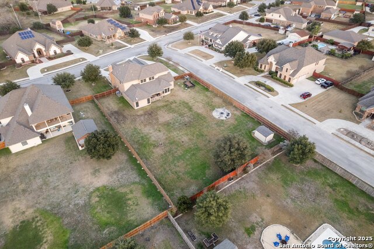
- MLS#: 1835426 ( Single Residential )
- Street Address: 6904 Laura Hts
- Viewed: 21
- Price: $750,000
- Price sqft: $190
- Waterfront: No
- Year Built: 2010
- Bldg sqft: 3953
- Bedrooms: 5
- Total Baths: 4
- Full Baths: 4
- Garage / Parking Spaces: 3
- Days On Market: 19
- Additional Information
- County: GUADALUPE
- City: Schertz
- Zipcode: 78154
- Subdivision: Laura Heights
- District: East Central I.S.D
- Elementary School: Honor
- Middle School: Heritage
- High School: East Central
- Provided by: Texas Ally Real Estate Group
- Contact: Ethan Cox
- (512) 763-2559

- DMCA Notice
-
DescriptionWelcome to your dream home at 6904 Laura Heights, nestled in the charming community of Schertz, TX! This delightful property boasts a spacious half acre corner lot, providing you with plenty of outdoor space for relaxation, play, or gardening. Step inside to discover two comfortable bedrooms and two well appointed bathrooms on the primary level, ideal for easy living and accessibility. The inviting living room is highlighted by a cozy fireplace, perfect for those chilly evenings and gatherings with friends and family. Enjoy the seamless transition from indoor to outdoor living with a lovely covered patio, where you can sip your morning coffee or host summer barbecues while enjoying the serene surroundings. Situated just a short drive from Randolph Air Force Base, this home is perfect for military families or anyone looking for a convenient location. In addition, you'll find grocery stores and shopping at The Forum just minutes away, making errands a breeze. Don't miss this opportunity to own a piece of Schertz paradise! This home has been fully renovated, new paint and floors. Schedule your showing today and experience all that this wonderful home has to offer!
Features
Possible Terms
- Conventional
- FHA
- VA
- Cash
Air Conditioning
- Two Central
Apprx Age
- 15
Builder Name
- Endeavor Walls Home
Construction
- Pre-Owned
Contract
- Exclusive Right To Sell
Days On Market
- 13
Dom
- 13
Elementary School
- Honor
Exterior Features
- Brick
- 3 Sides Masonry
- Stone/Rock
- Siding
Fireplace
- Two
- Living Room
- Mock Fireplace
- Stone/Rock/Brick
Floor
- Carpeting
- Ceramic Tile
- Laminate
Foundation
- Slab
Garage Parking
- Three Car Garage
Heating
- Central
Heating Fuel
- Electric
High School
- East Central
Home Owners Association Fee
- 320
Home Owners Association Frequency
- Annually
Home Owners Association Mandatory
- Mandatory
Home Owners Association Name
- DIAMOND ASSOCIATION MANAGEMENT & CONSULTING HOA
Inclusions
- Ceiling Fans
- Washer Connection
- Dryer Connection
- Cook Top
- Disposal
- Dishwasher
- Pre-Wired for Security
- Double Ovens
Instdir
- From I-35 N Take exit 172 toward Anderson Loop onto TX-1604-LOOP S. Left onto N Graytown Rd. Left onto Ivy Mnr. Left onto Ivy Mtn. Right onto Ivy Horn. Right onto Ivy Leaf. Left onto Ivy Pond. Left onto Laura Blf. Right onto Hallie Hts. Left onto Jody Ht
Interior Features
- Two Living Area
- Separate Dining Room
- Eat-In Kitchen
- Two Eating Areas
- Island Kitchen
- Walk-In Pantry
- Study/Library
- Game Room
- Utility Room Inside
- Open Floor Plan
- Cable TV Available
- High Speed Internet
- Laundry Room
- Walk in Closets
Kitchen Length
- 14
Legal Desc Lot
- 12
Legal Description
- CB 5068A (LAURA HEIGHTS ESTATES UT-3)
- BLOCK 6 LOT 12 PLAT 9
Lot Description
- Corner
- 1/2-1 Acre
Middle School
- Heritage
Multiple HOA
- No
Neighborhood Amenities
- Park/Playground
Owner Lrealreb
- No
Ph To Show
- (210) 222-2227
Possession
- Closing/Funding
Property Type
- Single Residential
Roof
- Composition
School District
- East Central I.S.D
Source Sqft
- Appsl Dist
Style
- Two Story
- Traditional
Total Tax
- 14223.4
Views
- 21
Water/Sewer
- Septic
Window Coverings
- None Remain
Year Built
- 2010
Property Location and Similar Properties