
- Ron Tate, Broker,CRB,CRS,GRI,REALTOR ®,SFR
- By Referral Realty
- Mobile: 210.861.5730
- Office: 210.479.3948
- Fax: 210.479.3949
- rontate@taterealtypro.com
Property Photos
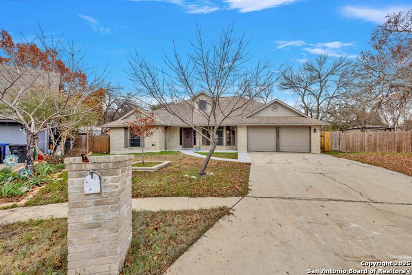

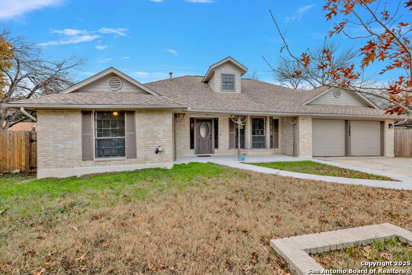
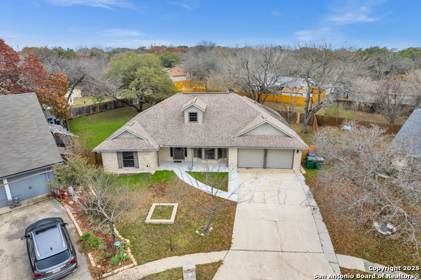
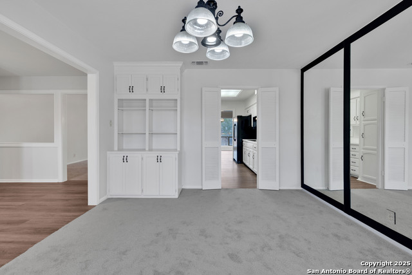
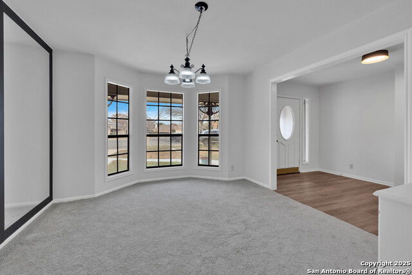
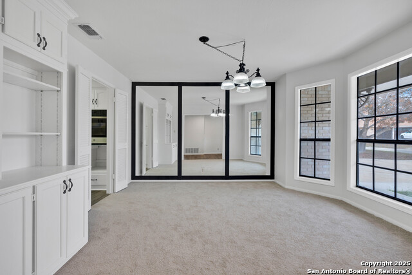
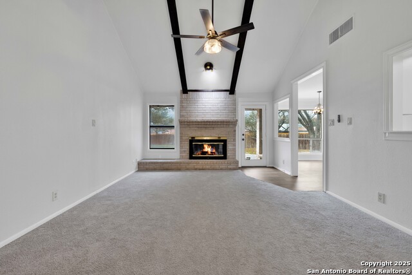
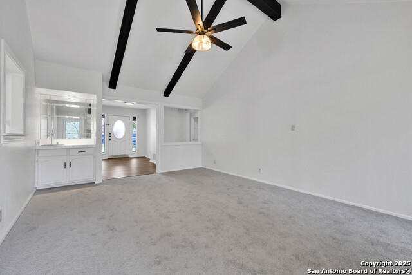
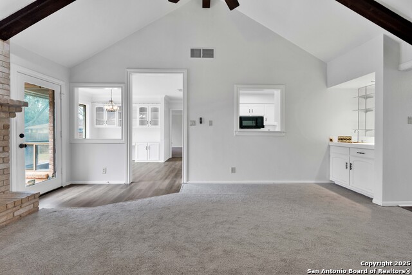
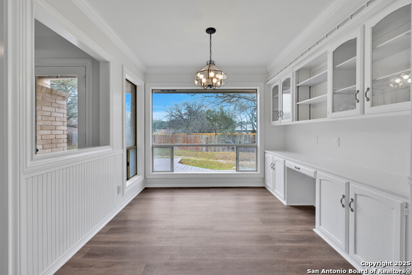
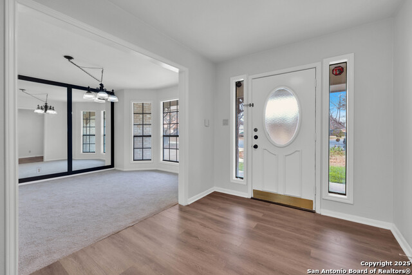
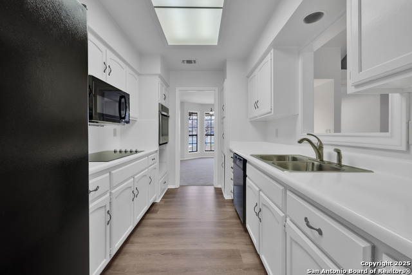
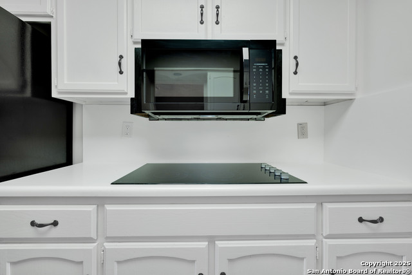
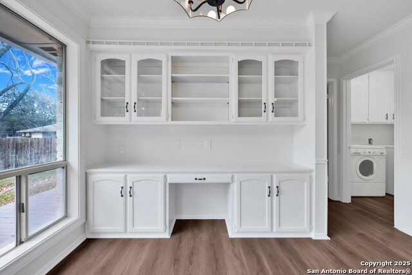
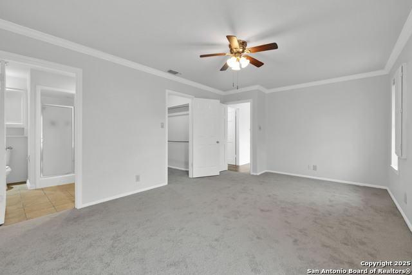
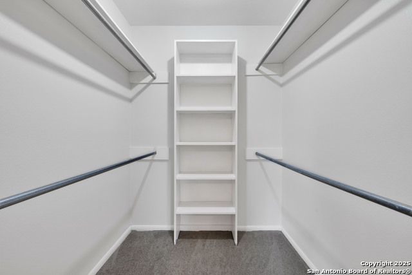
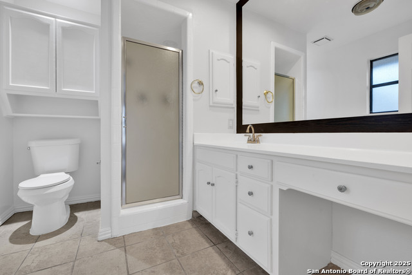
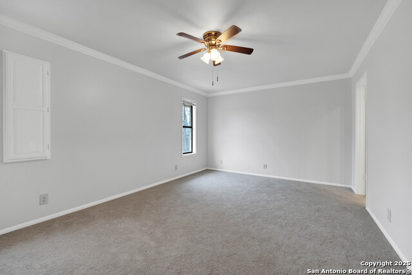
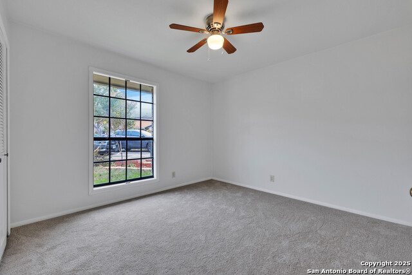
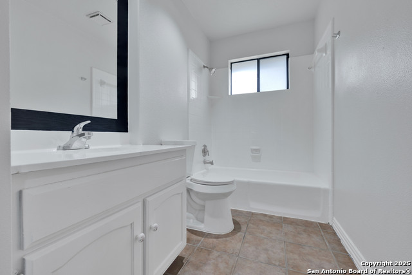
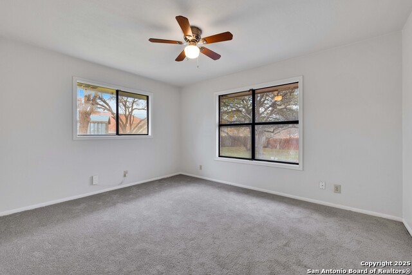
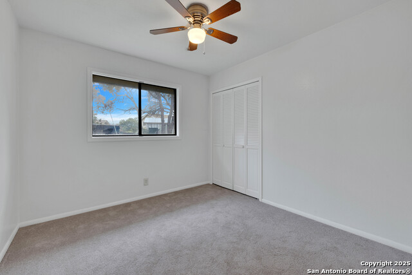
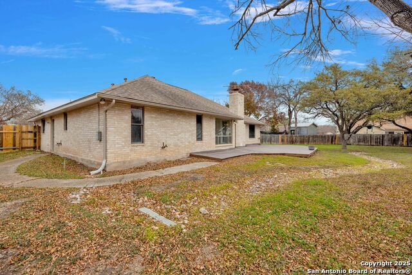
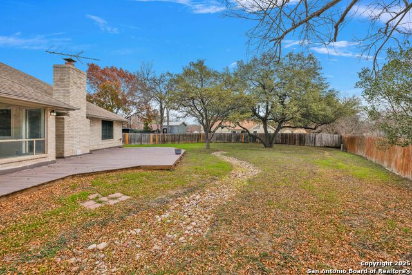
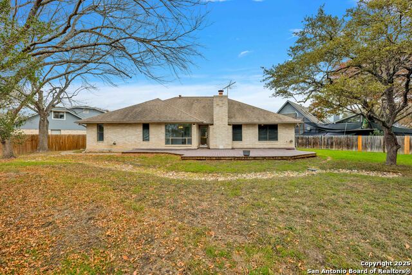
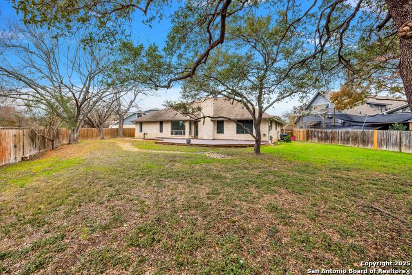
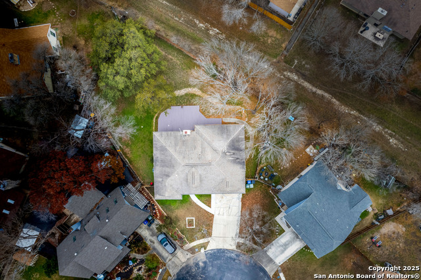
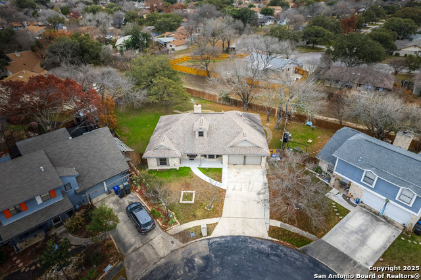

- MLS#: 1835403 ( Single Residential )
- Street Address: 12202 Violet St
- Viewed: 33
- Price: $379,000
- Price sqft: $192
- Waterfront: No
- Year Built: 1983
- Bldg sqft: 1975
- Bedrooms: 4
- Total Baths: 2
- Full Baths: 2
- Garage / Parking Spaces: 2
- Days On Market: 141
- Additional Information
- County: BEXAR
- City: San Antonio
- Zipcode: 78247
- Subdivision: Blossom Park
- District: North East I.S.D.
- Elementary School: Coker
- Middle School: Bradley
- High School: Macarthur
- Provided by: Xsellence Realty
- Contact: Robert Saenz
- (210) 535-2607

- DMCA Notice
-
DescriptionCharming 4 bedroom home on a cul de sac with an oversized backyard, mature trees, and a large wood deck offering ultimate privacy with no rear neighbors. The split floorplan includes a new kitchen stove, built in oven, and dishwasher. Features a breakfast room with built in cabinets, formal dining with a mirrored wall, and a spacious living room with high ceilings, a fireplace, and a wet bar. The master bedroom offers a walk in closet, while additional built ins in the bedroom and hallway provide extra storage. Enjoy the custom cabinetry, thoughtful layout, and relaxing mornings or evening BBQs on the deck.
Features
Possible Terms
- Conventional
- FHA
- VA
- Cash
Air Conditioning
- One Central
Apprx Age
- 42
Builder Name
- UKNOWN
Construction
- Pre-Owned
Contract
- Exclusive Right To Sell
Days On Market
- 251
Dom
- 139
Elementary School
- Coker
Exterior Features
- Brick
Fireplace
- One
- Living Room
Floor
- Carpeting
- Vinyl
Foundation
- Slab
Garage Parking
- Two Car Garage
Heating
- Central
Heating Fuel
- Electric
High School
- Macarthur
Home Owners Association Mandatory
- None
Inclusions
- Ceiling Fans
- Washer Connection
- Dryer Connection
- Microwave Oven
- Stove/Range
- Refrigerator
- Disposal
- Dishwasher
- Electric Water Heater
Instdir
- From DT San Antonio: US-281 N - Take the Bitters Rd exit - right onto E Bitters Rd - Continue onto Starcrest Dr - Turn left onto Jones Maltsberger Rd - Turn right onto Budding Blvd - Turn right onto Violet St
Interior Features
- One Living Area
- Separate Dining Room
- Eat-In Kitchen
- Utility Room Inside
- 1st Floor Lvl/No Steps
- High Ceilings
- Open Floor Plan
- Laundry Room
Legal Desc Lot
- 49
Legal Description
- NCB 16366 BLK 7 LOT 49
Lot Description
- Cul-de-Sac/Dead End
- On Greenbelt
- 1/4 - 1/2 Acre
- Level
Lot Improvements
- Street Paved
- Curbs
- Sidewalks
- Streetlights
Middle School
- Bradley
Neighborhood Amenities
- None
Occupancy
- Vacant
Owner Lrealreb
- No
Ph To Show
- 210-222-2227
Possession
- Closing/Funding
Property Type
- Single Residential
Roof
- Heavy Composition
School District
- North East I.S.D.
Source Sqft
- Appsl Dist
Style
- One Story
- Traditional
Total Tax
- 7703
Utility Supplier Elec
- CPS
Utility Supplier Grbge
- COSA
Utility Supplier Water
- SAWS
Views
- 33
Water/Sewer
- Water System
- City
Window Coverings
- None Remain
Year Built
- 1983
Property Location and Similar Properties