
- Ron Tate, Broker,CRB,CRS,GRI,REALTOR ®,SFR
- By Referral Realty
- Mobile: 210.861.5730
- Office: 210.479.3948
- Fax: 210.479.3949
- rontate@taterealtypro.com
Property Photos
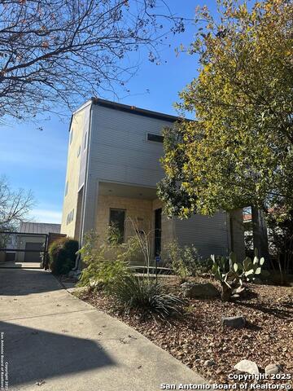

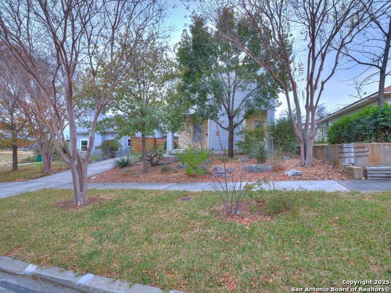
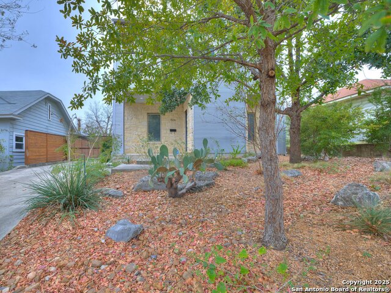
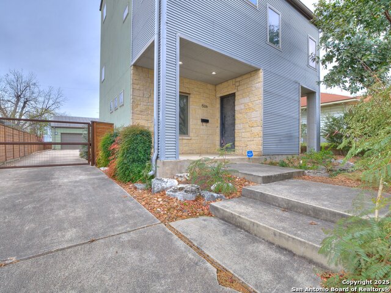
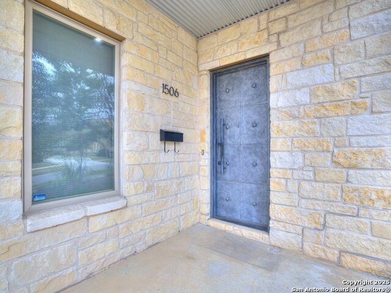
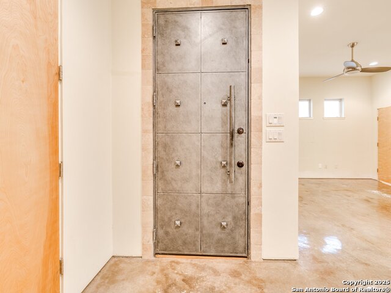
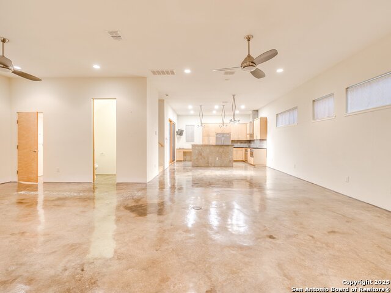
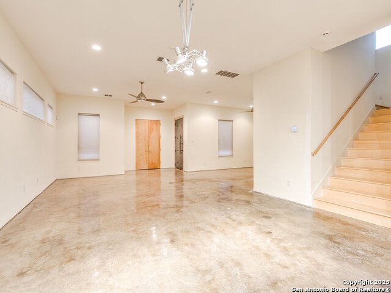
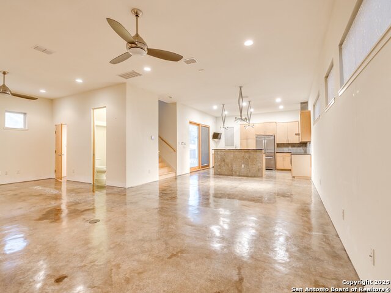
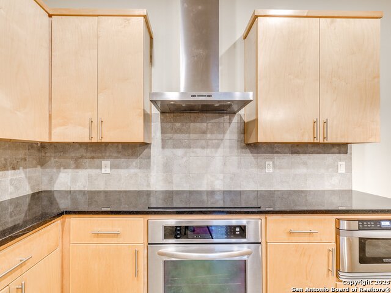
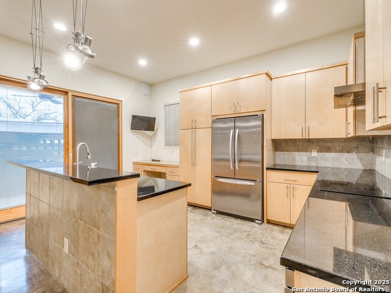
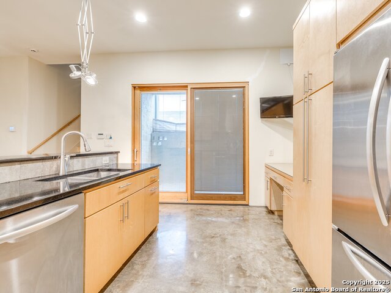
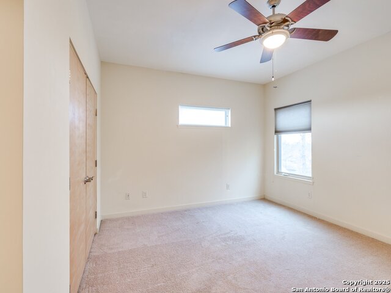
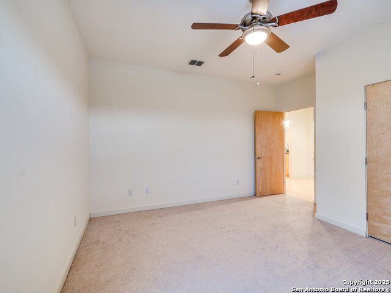
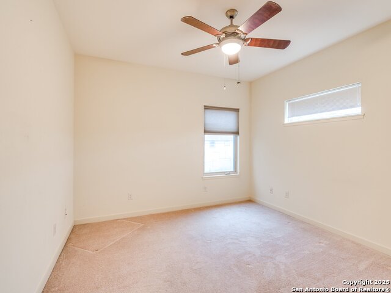
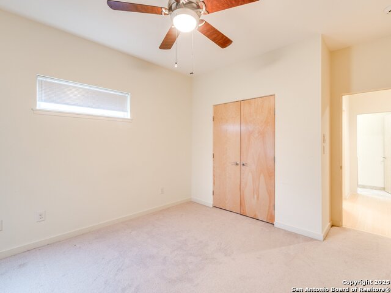
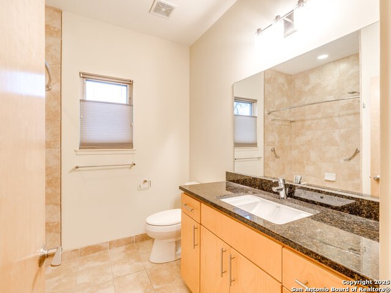
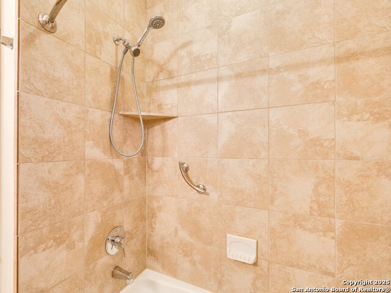
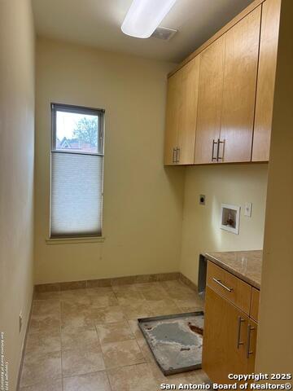
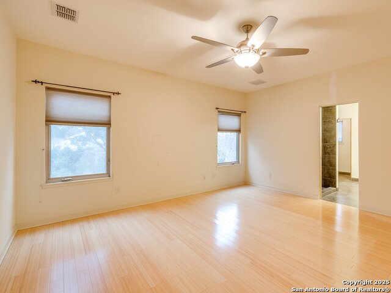
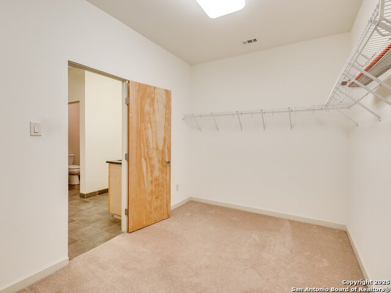
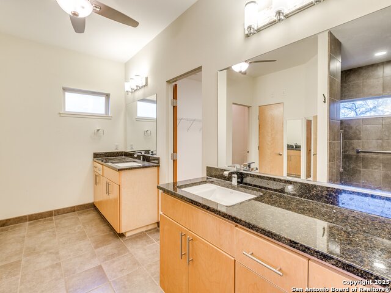
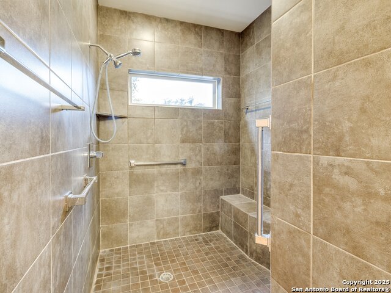
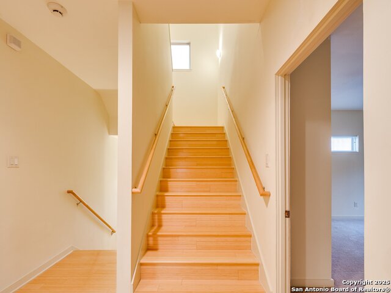
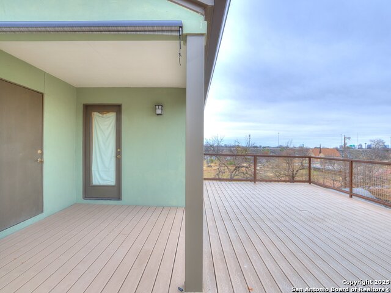
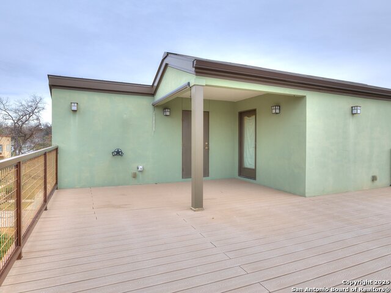
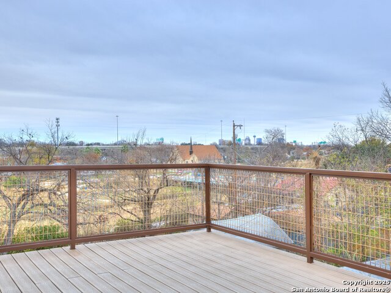
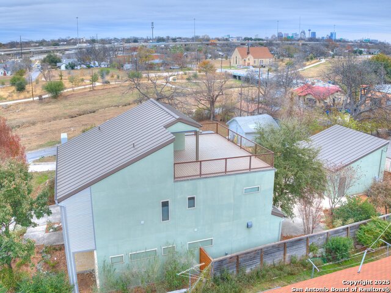
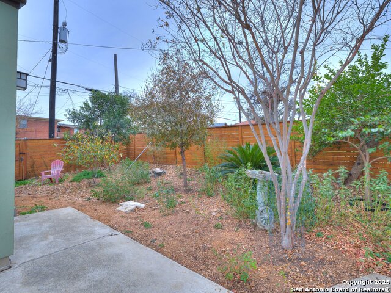
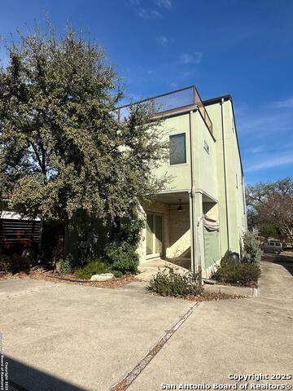




- MLS#: 1835378 ( Single Residential )
- Street Address: 1506 W Mistletoe Ave
- Viewed: 47
- Price: $500,000
- Price sqft: $229
- Waterfront: No
- Year Built: 2009
- Bldg sqft: 2187
- Bedrooms: 3
- Total Baths: 3
- Full Baths: 2
- 1/2 Baths: 1
- Garage / Parking Spaces: 2
- Days On Market: 94
- Additional Information
- County: BEXAR
- City: San Antonio
- Zipcode: 78201
- Subdivision: Woodlawn Terrace
- District: San Antonio I.S.D.
- Elementary School: Woodlawn
- Middle School: Mann
- High School: Jefferson
- Provided by: San Antonio Elite Realty
- Contact: Christine Gerhard
- (210) 316-0227

- DMCA Notice
-
DescriptionDiscover this stunning contemporary home built in 2009, nestled in the Woodlawn Terrace neighborhood. With a sleek standing seam metal roof and a detached two car garage, this property features three covered patios and easy care xeriscape landscaping. Enjoy energy efficiency with a dual zone heat pump and an automatic gate for added security. Inside, the open concept living area boasts acid washed polished concrete floors downstairs and bamboo flooring on the stairs and 2nd level, while the gourmet kitchen features sealed maple cabinets and granite countertops. The spacious master suite includes a generous walk in closet. An expansive third level observation deck offers breathtaking views perfect for entertaining or relaxing. Experience urban convenience at its finest!
Features
Possible Terms
- Conventional
- FHA
- VA
- TX Vet
- Cash
Air Conditioning
- One Central
Apprx Age
- 16
Builder Name
- Hannibal Custom Homes
Construction
- Pre-Owned
Contract
- Exclusive Right To Sell
Days On Market
- 85
Currently Being Leased
- No
Dom
- 85
Elementary School
- Woodlawn
Exterior Features
- 3 Sides Masonry
- Stone/Rock
- Stucco
- Masonry/Steel
Fireplace
- Not Applicable
Floor
- Wood
- Stained Concrete
Foundation
- Slab
Garage Parking
- Two Car Garage
- Detached
Heating
- Central
Heating Fuel
- Electric
High School
- Jefferson
Home Owners Association Mandatory
- None
Inclusions
- Ceiling Fans
- Washer Connection
- Dryer Connection
- Cook Top
- Built-In Oven
- Self-Cleaning Oven
- Microwave Oven
- Refrigerator
- Disposal
- Dishwasher
- Ice Maker Connection
- Water Softener (owned)
- Vent Fan
- Smoke Alarm
- Pre-Wired for Security
- Electric Water Heater
- Garage Door Opener
Instdir
- IH 10 to W Woodlawn (or Fredericksburg) to West Dr. to W Mistletoe Ave.
Interior Features
- One Living Area
- Liv/Din Combo
- Breakfast Bar
- Utility Room Inside
- All Bedrooms Upstairs
- High Ceilings
- Open Floor Plan
- Cable TV Available
- High Speed Internet
- Laundry Upper Level
- Laundry Room
Kitchen Length
- 15
Legal Desc Lot
- 24
Legal Description
- NCB 6481 BLK 2 LOT 24 AND 25
Lot Description
- City View
Lot Dimensions
- 50 x 139
Lot Improvements
- Street Paved
- Curbs
- Street Gutters
- Sidewalks
- Streetlights
Middle School
- Mann
Miscellaneous
- None/not applicable
Neighborhood Amenities
- None
Num Of Stories
- 2+
Occupancy
- Vacant
Other Structures
- None
Owner Lrealreb
- No
Ph To Show
- 210-222-2227
Possession
- Closing/Funding
Property Type
- Single Residential
Recent Rehab
- No
Roof
- Metal
School District
- San Antonio I.S.D.
Source Sqft
- Appsl Dist
Style
- Contemporary
Total Tax
- 12859.56
Utility Supplier Elec
- CPS
Utility Supplier Gas
- NA
Utility Supplier Grbge
- CITY
Utility Supplier Sewer
- SAWS
Utility Supplier Water
- SAWS
Views
- 47
Water/Sewer
- Water System
- Sewer System
Window Coverings
- All Remain
Year Built
- 2009
Property Location and Similar Properties