
- Ron Tate, Broker,CRB,CRS,GRI,REALTOR ®,SFR
- By Referral Realty
- Mobile: 210.861.5730
- Office: 210.479.3948
- Fax: 210.479.3949
- rontate@taterealtypro.com
Property Photos
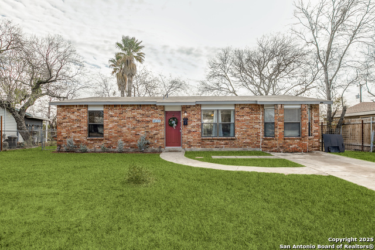

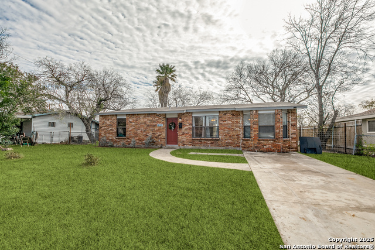
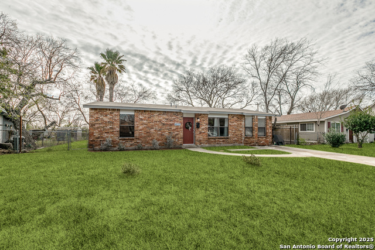
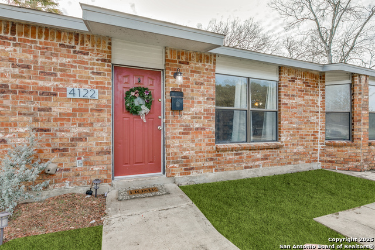
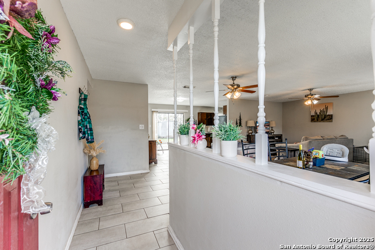
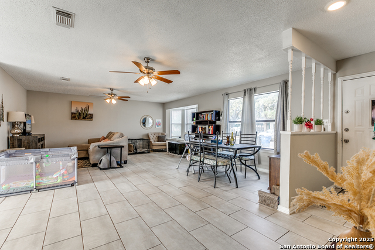
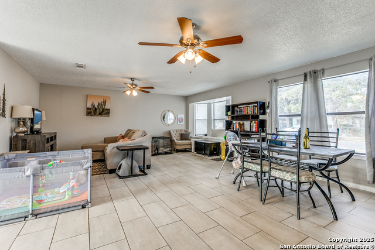
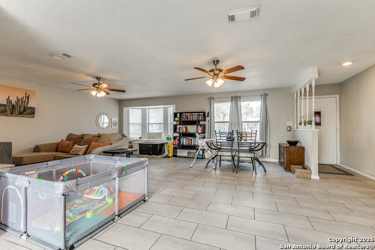
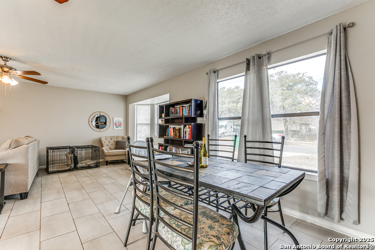
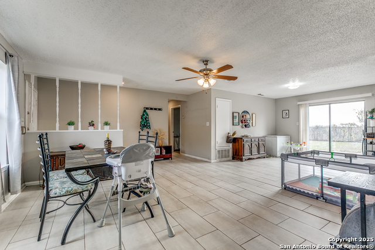
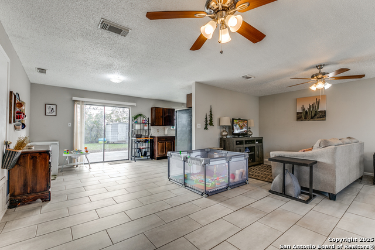
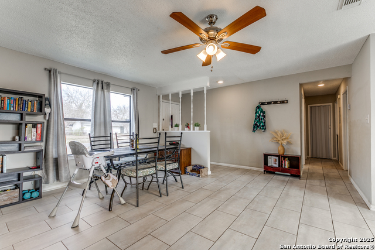
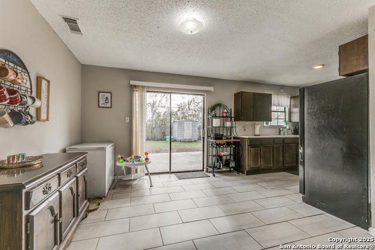
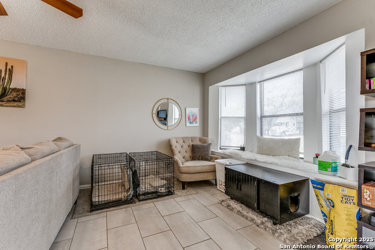
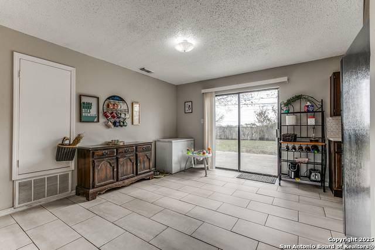
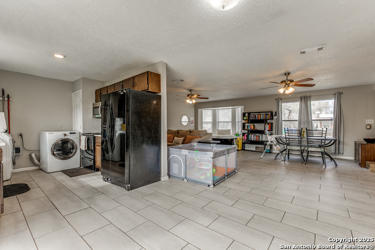
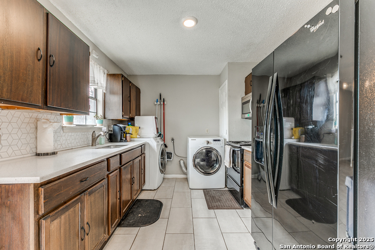
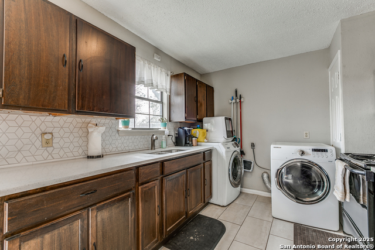
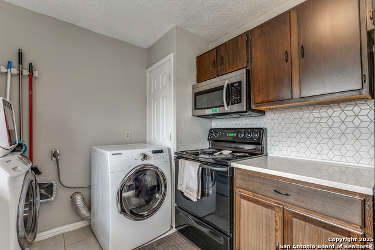
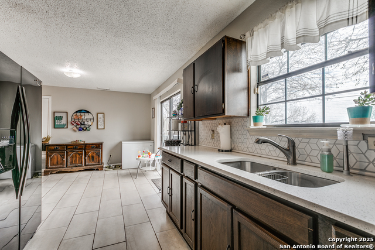
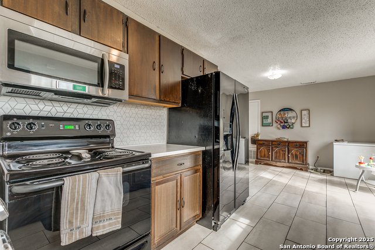
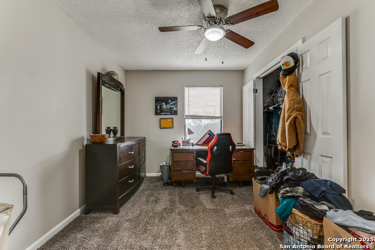
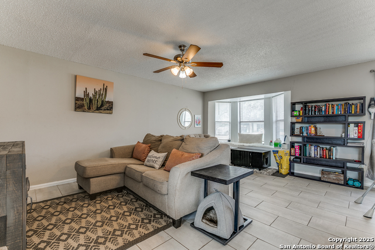
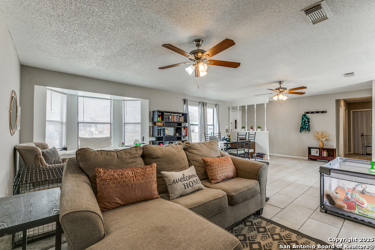
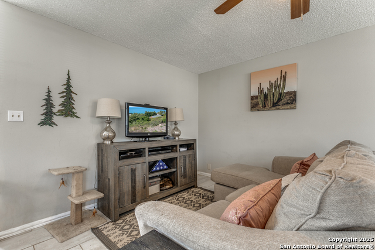
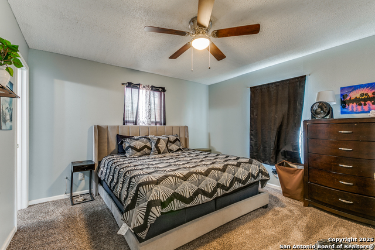
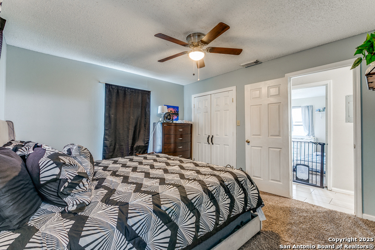
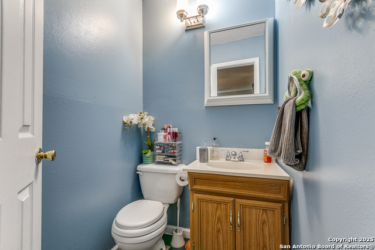
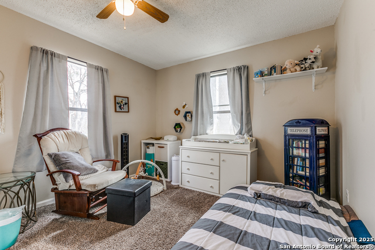
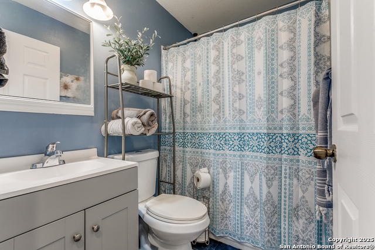
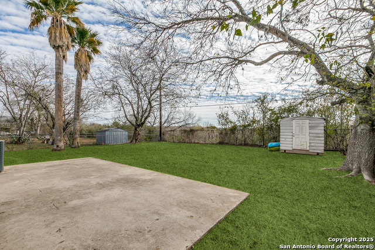
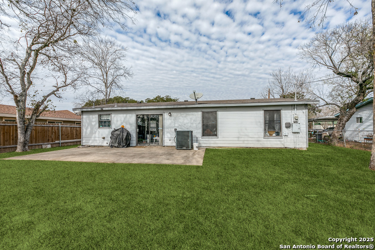
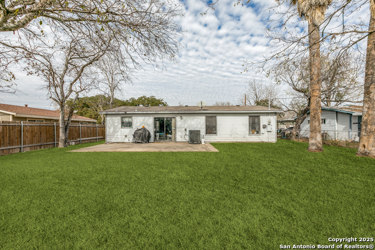
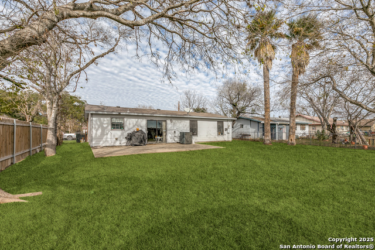
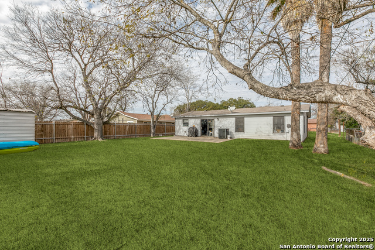
- MLS#: 1835357 ( Single Residential )
- Street Address: 4122 Tamarak Dr
- Viewed: 83
- Price: $215,000
- Price sqft: $156
- Waterfront: No
- Year Built: 1966
- Bldg sqft: 1375
- Bedrooms: 3
- Total Baths: 2
- Full Baths: 1
- 1/2 Baths: 1
- Garage / Parking Spaces: 1
- Days On Market: 187
- Additional Information
- County: BEXAR
- City: San Antonio
- Zipcode: 78220
- Subdivision: Cherry Hills
- District: San Antonio I.S.D.
- Elementary School: Call District
- Middle School: Call District
- High School: Call District
- Provided by: Coldwell Banker D'Ann Harper, REALTOR
- Contact: Joe Reyes
- (210) 887-7851

- DMCA Notice
-
DescriptionWelcome to 4122 Tamarak Drive! This charming 3 bedroom, 1.5 bathroom home offers incredible potential in a prime location with no neighbors behind. The open layout welcomes you into a bright and airy living space, enhanced by a bay window that floods the room with natural light. Spacious bedrooms provide ample flexibility to accommodate your needs, whether it's a home office, guest room, or additional living area. The backyard is a true highlight, offering plenty of space to design your perfect outdoor retreat. With views backing up to a park, you'll enjoy both privacy and tranquility. The possibilities are endless transform it into a garden, create a play area, or build an ideal entertainment space. Conveniently located near Willow Springs Golf Course and with quick access to I 10, this home offers an easy commute and proximity to local amenities. This is a wonderful opportunity to personalize your new home in a serene and convenient setting. Schedule your tour today and start envisioning your future here!
Features
Possible Terms
- Conventional
- FHA
- VA
- Cash
Air Conditioning
- One Central
Apprx Age
- 59
Builder Name
- Unknown
Construction
- Pre-Owned
Contract
- Exclusive Right To Sell
Days On Market
- 173
Currently Being Leased
- No
Dom
- 173
Elementary School
- Call District
Exterior Features
- Brick
- Siding
Fireplace
- Not Applicable
Floor
- Carpeting
- Ceramic Tile
Foundation
- Slab
Garage Parking
- None/Not Applicable
Heating
- Central
- 1 Unit
Heating Fuel
- Electric
High School
- Call District
Home Owners Association Mandatory
- None
Home Faces
- North
Inclusions
- Ceiling Fans
- Washer Connection
- Dryer Connection
- Microwave Oven
- Stove/Range
- Electric Water Heater
- City Garbage service
Instdir
- I-10 & Houston
Interior Features
- Liv/Din Combo
- Open Floor Plan
- Cable TV Available
Kitchen Length
- 11
Legal Desc Lot
- 20
Legal Description
- NCB 13143 BLK 3 LOT 20
Lot Description
- On Greenbelt
- County VIew
Lot Dimensions
- 65X118
Lot Improvements
- Street Paved
- Curbs
- Fire Hydrant w/in 500'
- City Street
Middle School
- Call District
Miscellaneous
- None/not applicable
Neighborhood Amenities
- None
Occupancy
- Owner
Owner Lrealreb
- No
Ph To Show
- 210-222-2227
Possession
- Closing/Funding
Property Type
- Single Residential
Recent Rehab
- No
Roof
- Composition
School District
- San Antonio I.S.D.
Source Sqft
- Appsl Dist
Style
- One Story
- Traditional
Total Tax
- 4679.85
Utility Supplier Elec
- CPS
Utility Supplier Grbge
- City
Utility Supplier Sewer
- City
Utility Supplier Water
- SAWS
Views
- 83
Water/Sewer
- Water System
Window Coverings
- Some Remain
Year Built
- 1966
Property Location and Similar Properties