
- Ron Tate, Broker,CRB,CRS,GRI,REALTOR ®,SFR
- By Referral Realty
- Mobile: 210.861.5730
- Office: 210.479.3948
- Fax: 210.479.3949
- rontate@taterealtypro.com
Property Photos
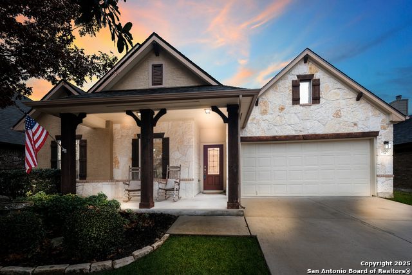

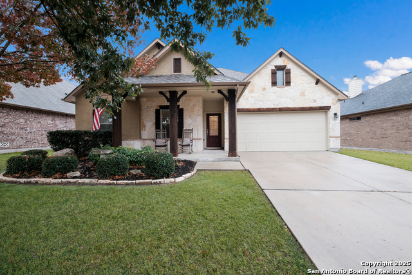
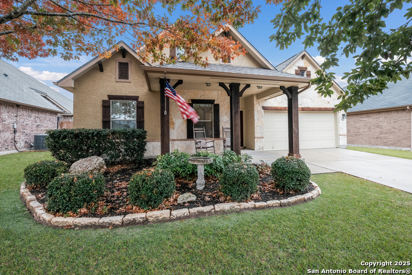
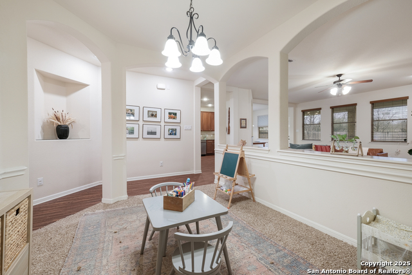
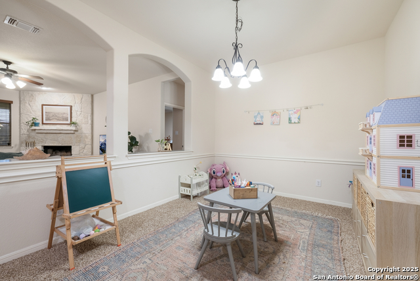
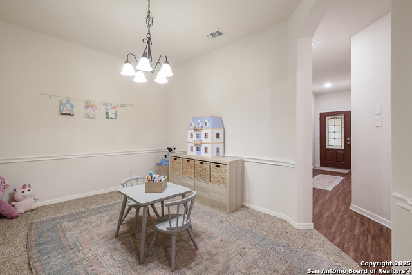
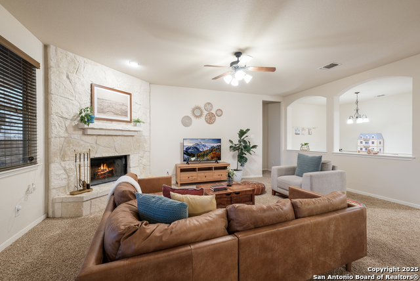
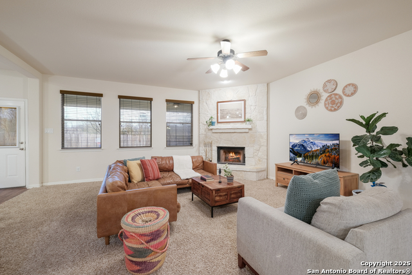
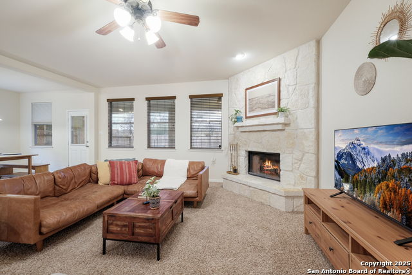
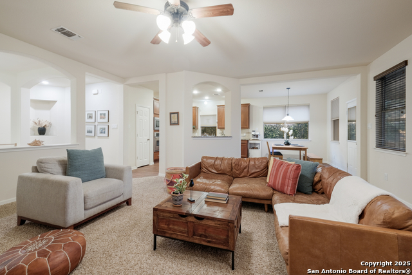
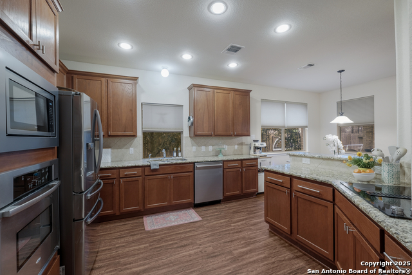
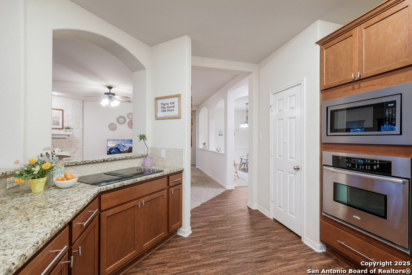
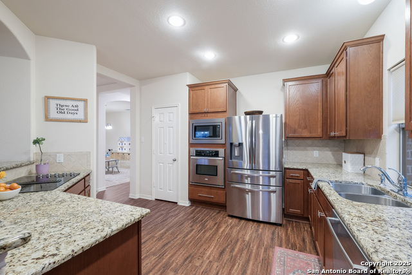
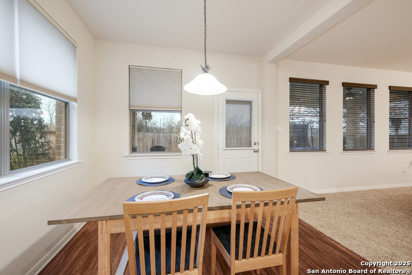
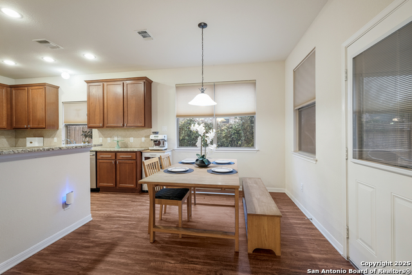
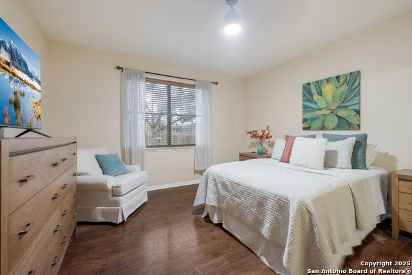
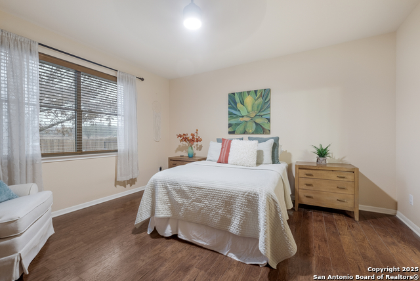
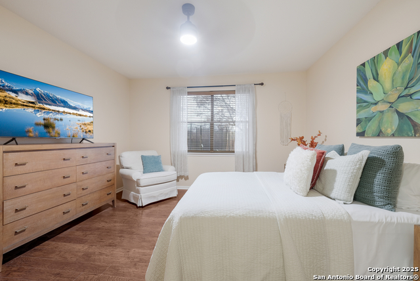
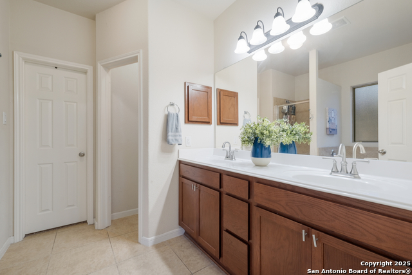
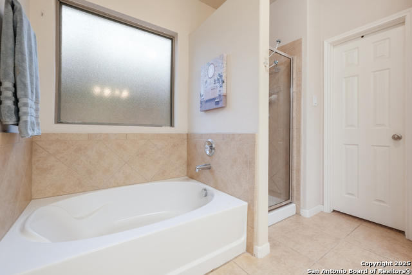
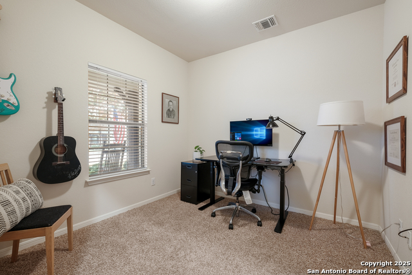
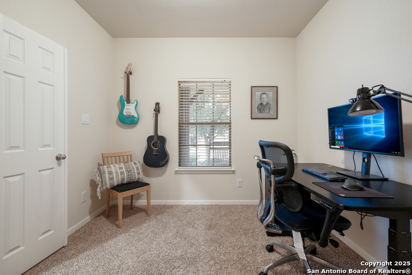
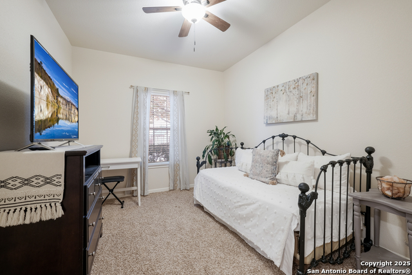
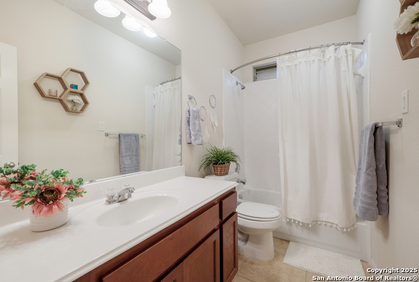
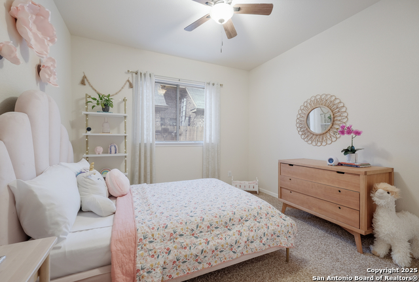
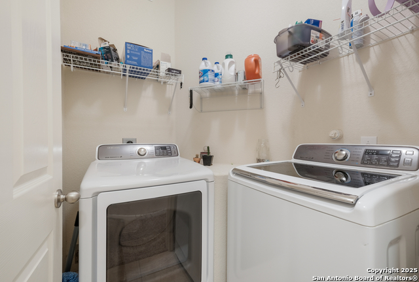
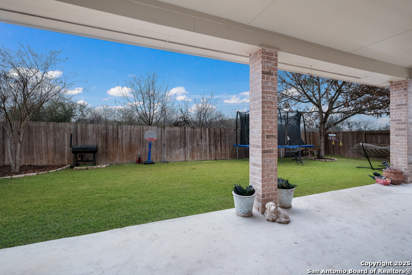
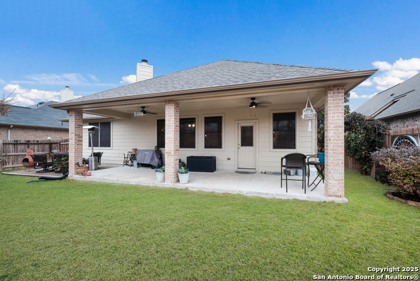
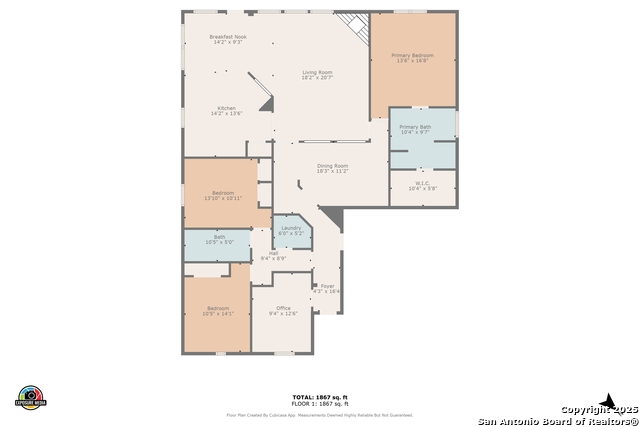
- MLS#: 1835309 ( Single Residential )
- Street Address: 2050 Western Pecan
- Viewed: 4
- Price: $360,000
- Price sqft: $179
- Waterfront: No
- Year Built: 2010
- Bldg sqft: 2011
- Bedrooms: 3
- Total Baths: 2
- Full Baths: 2
- Garage / Parking Spaces: 2
- Days On Market: 20
- Additional Information
- County: COMAL
- City: New Braunfels
- Zipcode: 78130
- Subdivision: Pecan Crossing
- District: New Braunfels
- Elementary School: Memorial
- Middle School: New Braunfel
- High School: New Braunfel
- Provided by: Keller Williams Heritage
- Contact: Ana Warmke
- (210) 240-5714

- DMCA Notice
-
DescriptionWelcome to this beautifully maintained home, where charm meets modern convenience. The inviting stone exterior facade and spacious front porch gives you a warm welcome. Inside, you'll find new flooring in the entry and kitchen, complementing the open layout that effortlessly connects the main living spaces. The kitchen is a chef's dream, featuring stainless steel appliances, granite countertops, and ample cabinetry perfect for cooking and entertaining. The primary suite offers a peaceful retreat and primary bath includes double sinks, a separate garden tub, and a walk in shower. Step outside to the oversized back porch, where you can relax in your private backyard, offering plenty of space for outdoor living. Recent updates provide peace of mind, including a new roof (2023), new water softener (2023), and water heater replaced in 2021. This home blends style, comfort, and thoughtful updates, making it the perfect place to call home. This is where your next chapter begins!
Features
Possible Terms
- Conventional
- FHA
- VA
- TX Vet
- Cash
Accessibility
- 2+ Access Exits
- Doors-Swing-In
- No Stairs
- First Floor Bath
- Full Bath/Bed on 1st Flr
- First Floor Bedroom
- Stall Shower
Air Conditioning
- One Central
Apprx Age
- 15
Builder Name
- Mhi Partnership Ltd
Construction
- Pre-Owned
Contract
- Exclusive Right To Sell
Currently Being Leased
- No
Elementary School
- Memorial
Energy Efficiency
- Programmable Thermostat
- Double Pane Windows
- Ceiling Fans
Exterior Features
- 3 Sides Masonry
- Stone/Rock
- Stucco
Fireplace
- One
- Wood Burning
Floor
- Carpeting
- Ceramic Tile
- Vinyl
Foundation
- Slab
Garage Parking
- Two Car Garage
Heating
- Central
Heating Fuel
- Electric
High School
- New Braunfel
Home Owners Association Fee
- 400
Home Owners Association Frequency
- Annually
Home Owners Association Mandatory
- Mandatory
Home Owners Association Name
- PECAN CROSSING HOA
Home Faces
- East
Inclusions
- Washer Connection
- Dryer Connection
- Cook Top
- Built-In Oven
- Microwave Oven
- Stove/Range
- Dishwasher
- Water Softener (owned)
- Plumb for Water Softener
- Smooth Cooktop
- Solid Counter Tops
Instdir
- From N Loop 1604 E
- Follow TX-1604 Loop E to I-35 N. Take exit 187 from I-35 N. Turn on S Seguin Ave to Western Pecan.
Interior Features
- One Living Area
- Separate Dining Room
- Eat-In Kitchen
- Two Eating Areas
- Study/Library
- Utility Room Inside
- Secondary Bedroom Down
- 1st Floor Lvl/No Steps
- Open Floor Plan
- Cable TV Available
- High Speed Internet
- All Bedrooms Downstairs
- Laundry Main Level
- Laundry Lower Level
- Laundry Room
Kitchen Length
- 15
Legal Desc Lot
- 65
Legal Description
- PECAN CROSSING UNIT #1 BLOCK 3 LOT 65
Lot Description
- Cul-de-Sac/Dead End
Lot Improvements
- Street Paved
- Curbs
- Sidewalks
- Streetlights
Middle School
- New Braunfel
Multiple HOA
- No
Neighborhood Amenities
- Park/Playground
- Basketball Court
- Other - See Remarks
Occupancy
- Owner
Owner Lrealreb
- No
Ph To Show
- (210)222-2227
Possession
- Closing/Funding
Property Type
- Single Residential
Recent Rehab
- No
Roof
- Composition
School District
- New Braunfels
Source Sqft
- Appsl Dist
Style
- One Story
Total Tax
- 7205
Water/Sewer
- Sewer System
- City
Window Coverings
- All Remain
Year Built
- 2010
Property Location and Similar Properties