
- Ron Tate, Broker,CRB,CRS,GRI,REALTOR ®,SFR
- By Referral Realty
- Mobile: 210.861.5730
- Office: 210.479.3948
- Fax: 210.479.3949
- rontate@taterealtypro.com
Property Photos
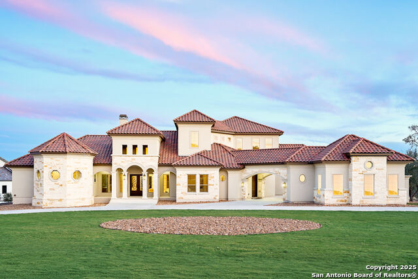

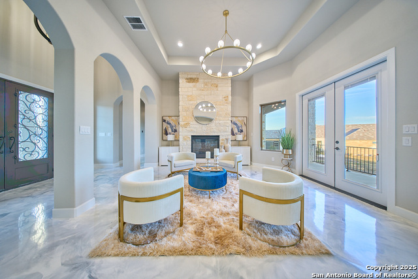
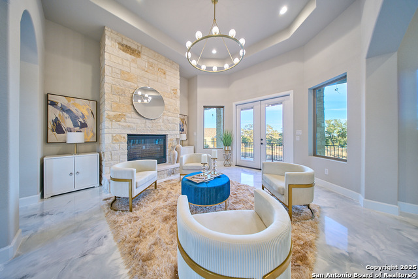
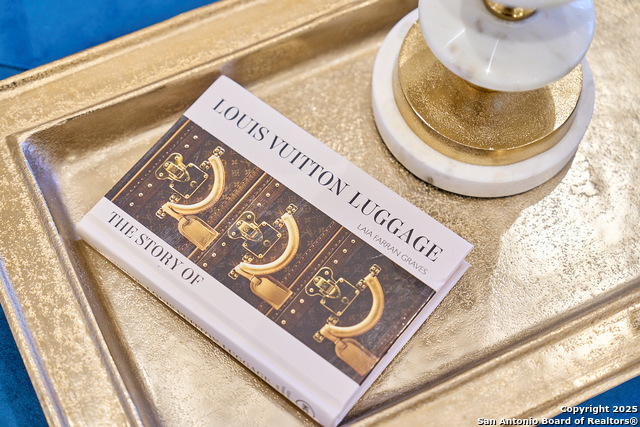
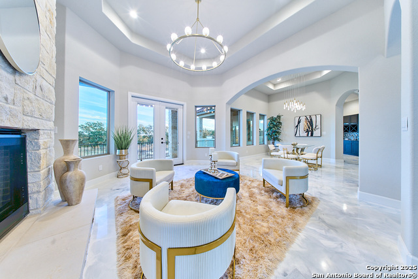
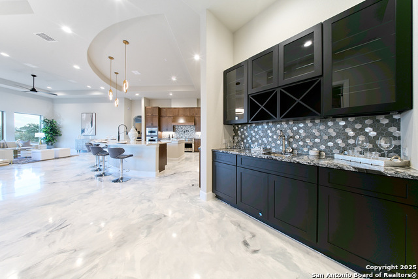
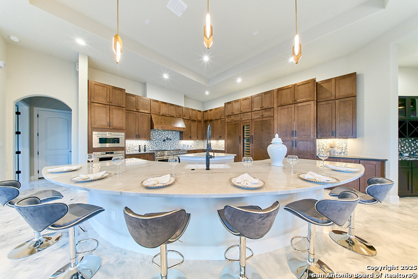
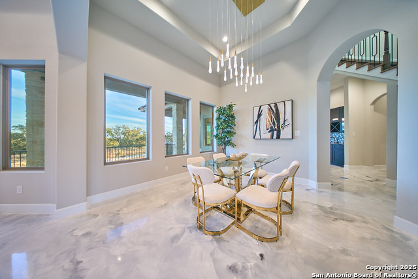
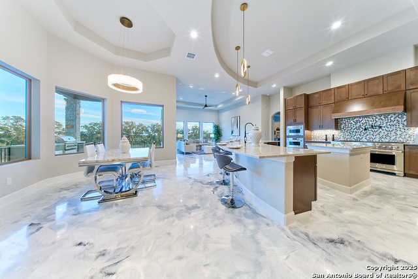
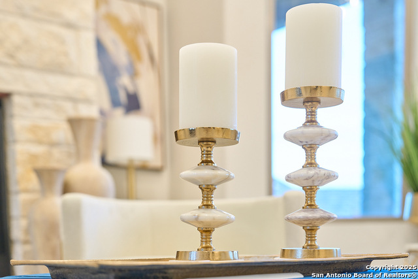
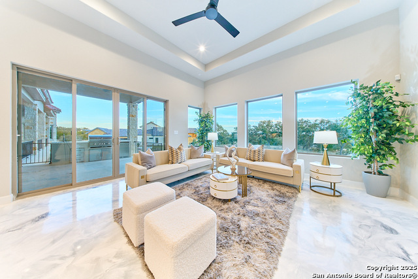
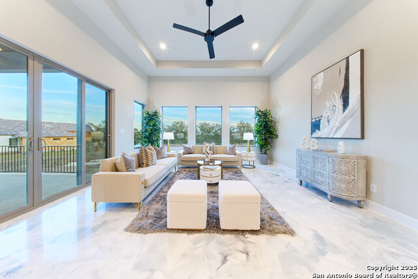
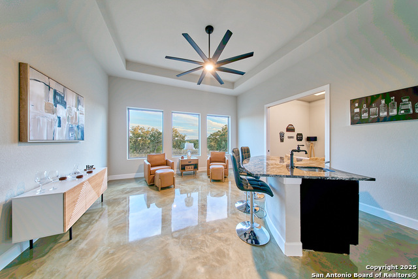
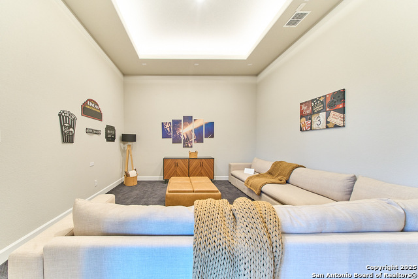
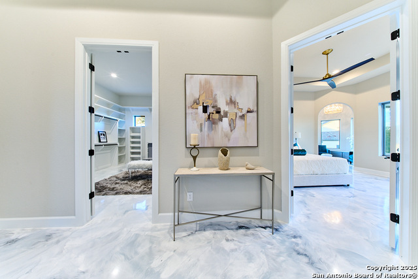
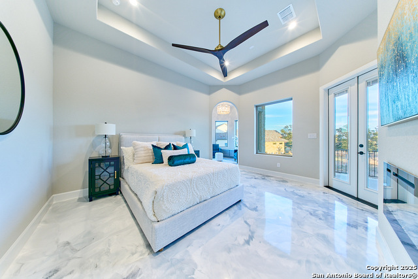
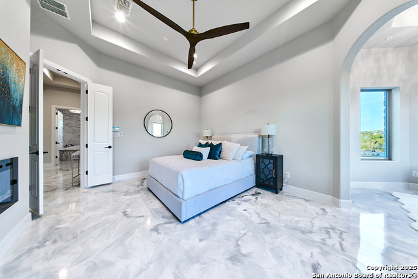
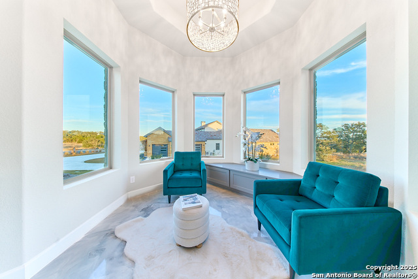
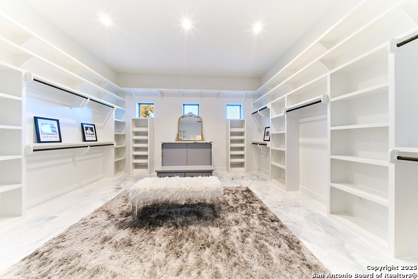
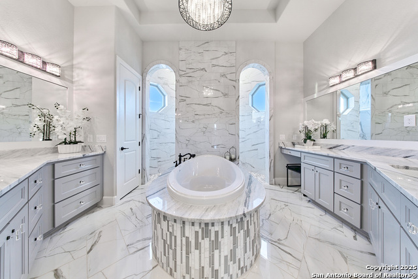
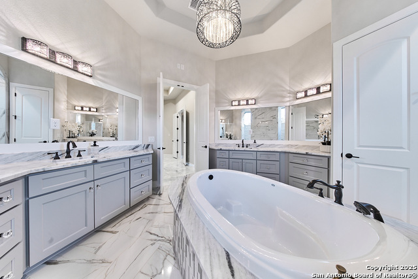
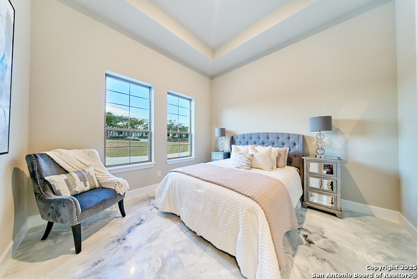
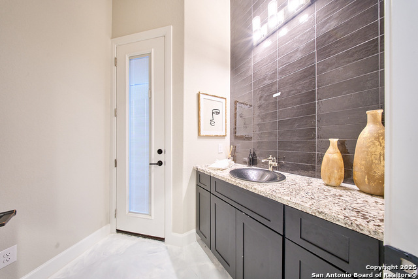
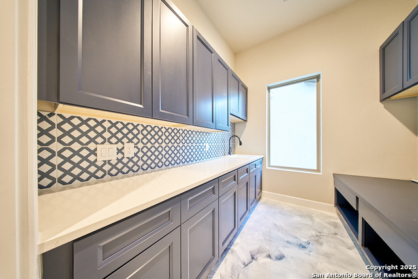
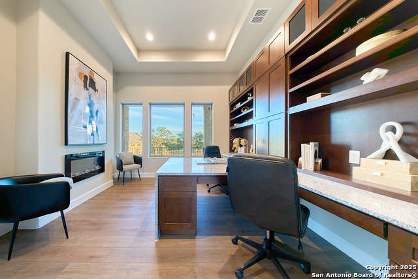
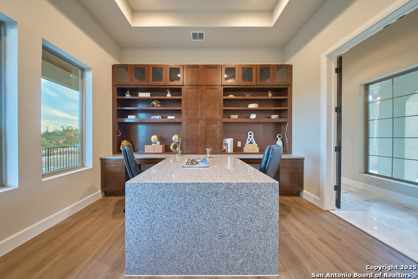
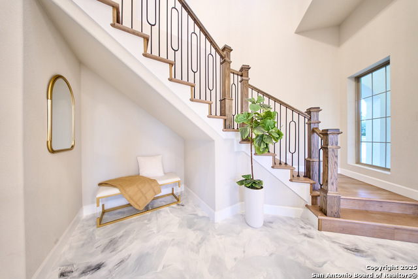
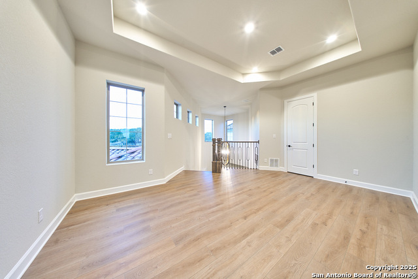
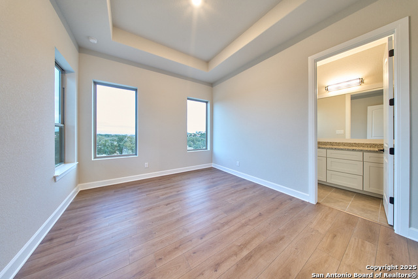
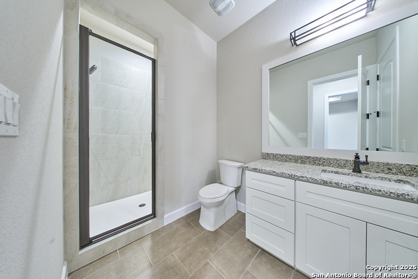
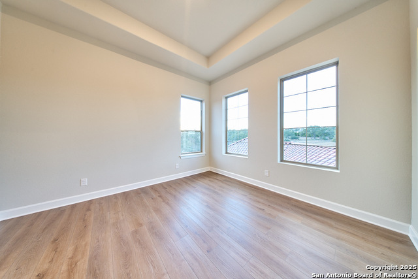
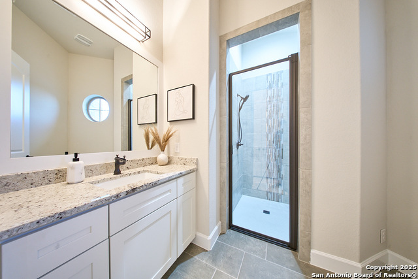
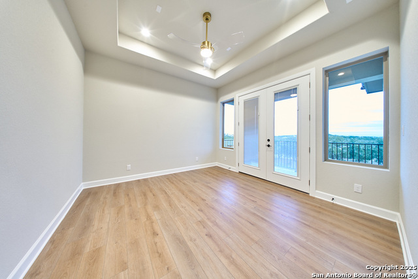
- MLS#: 1835280 ( Single Residential )
- Street Address: 26012 Cotaco Creek
- Viewed: 300
- Price: $2,500,000
- Price sqft: $482
- Waterfront: No
- Year Built: 2024
- Bldg sqft: 5183
- Bedrooms: 5
- Total Baths: 5
- Full Baths: 4
- 1/2 Baths: 1
- Garage / Parking Spaces: 4
- Days On Market: 233
- Acreage: 1.02 acres
- Additional Information
- County: KENDALL
- City: San Antonio
- Zipcode: 78006
- Subdivision: Pecan Springs
- District: Northside
- Elementary School: Rahe Bulverde
- Middle School: Rawlinson
- High School: Clark
- Provided by: B.Clemons & Associates Real Estate Brokerage
- Contact: Brendon Clemons
- (210) 273-8593

- DMCA Notice
-
DescriptionLuxurious Mediterranean style home on spacious corner lot! Welcome to this stunning 5 bedroom, 4.5 bathroom masterpiece, perfectly situated on a sprawling 1 acre corner lot. With 5,183sqft of thoughtfully designed living spaces, this home combines elegance, functionally, and modern luxury. Step inside to be greeted by soaring ceilings, exquisite custom finishes, and an open concept floor plan filled with natural light. The gourmet kitchen is a chefs dream, featuring top of the line appliances, quartz countertops, and an oversized island, perfect for entertaining. Multiple living areas, including a grand formal living room and a cozy family room, offer ample space for relaxation and gatherings. The owners suite is a private retreat with spa like amenities, including a luxurious soaking tub, walk in shower, and expansive walk in closet. The additional bedrooms are generously sized, providing comfort and privacy for family or guests. Seamless indoor outdoor living with large glass doors leading to an inviting covered patio, overlooking the beautifully landscaped grounds. Whether hosting an alfresco dinner or enjoying a quiet evening under the stars, this property offers endless possibilities.
Features
Possible Terms
- Conventional
- FHA
- VA
- Cash
Air Conditioning
- Two Central
Block
- 13
Builder Name
- Weston & Dean
Construction
- New
Contract
- Exclusive Right To Sell
Days On Market
- 173
Dom
- 173
Elementary School
- Rahe Bulverde Elementary
Exterior Features
- Stone/Rock
- Stucco
Fireplace
- Two
- Living Room
- Primary Bedroom
Floor
- Wood
- Stained Concrete
Foundation
- Slab
Garage Parking
- Four or More Car Garage
Heating
- Central
Heating Fuel
- Natural Gas
High School
- Clark
Home Owners Association Fee
- 1200
Home Owners Association Frequency
- Annually
Home Owners Association Mandatory
- Mandatory
Home Owners Association Name
- PECAN SPRINGS HOA
Inclusions
- Ceiling Fans
- Chandelier
- Washer Connection
- Dryer Connection
- Built-In Oven
- Stove/Range
- Gas Cooking
- Gas Grill
- Refrigerator
- Dishwasher
- Solid Counter Tops
- Double Ovens
- Custom Cabinets
Instdir
- Take I-10 to Boerne Stage Rd
- to Touting Beauregard Rd and Turn left into Pecan Springs
Interior Features
- Two Living Area
- Liv/Din Combo
- Separate Dining Room
- Eat-In Kitchen
- Two Eating Areas
- Island Kitchen
- Walk-In Pantry
- Study/Library
- Game Room
- Media Room
- Loft
- Utility Room Inside
- Secondary Bedroom Down
- High Ceilings
- Open Floor Plan
- Laundry Main Level
Kitchen Length
- 16
Legal Description
- NCB 4661A (PECAN SPRINGS UNIT 3C) BLK 13 LOT 5
Lot Description
- Corner
Middle School
- Rawlinson
Multiple HOA
- No
Neighborhood Amenities
- Controlled Access
Occupancy
- Vacant
Owner Lrealreb
- No
Ph To Show
- YES
Possession
- Closing/Funding
Property Type
- Single Residential
Recent Rehab
- No
Roof
- Tile
School District
- Northside
Source Sqft
- Appraiser
Style
- Two Story
Views
- 300
Water/Sewer
- Septic
- Aerobic Septic
Window Coverings
- All Remain
Year Built
- 2024
Property Location and Similar Properties