
- Ron Tate, Broker,CRB,CRS,GRI,REALTOR ®,SFR
- By Referral Realty
- Mobile: 210.861.5730
- Office: 210.479.3948
- Fax: 210.479.3949
- rontate@taterealtypro.com
Property Photos
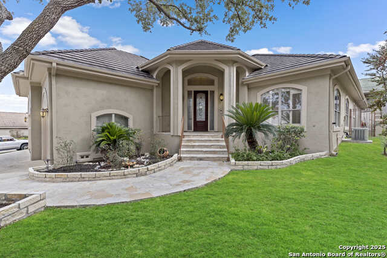

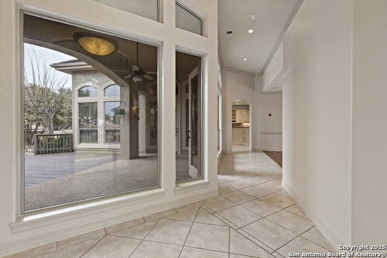
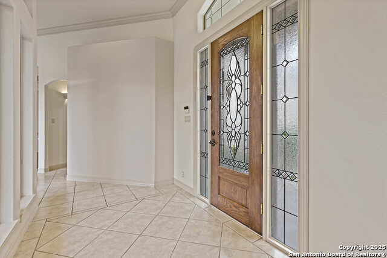
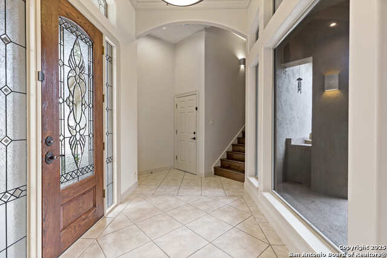
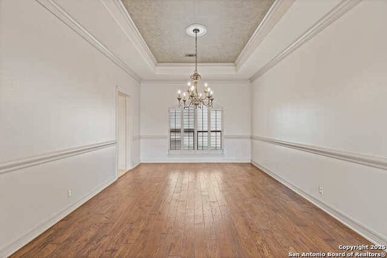
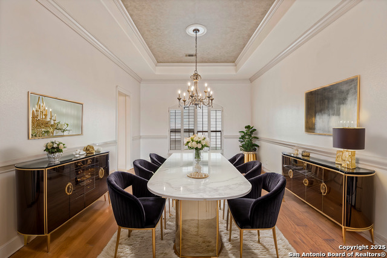
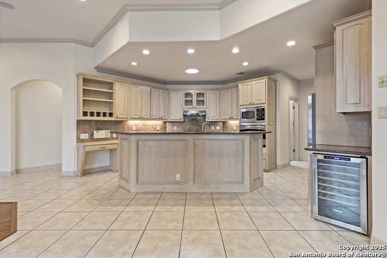
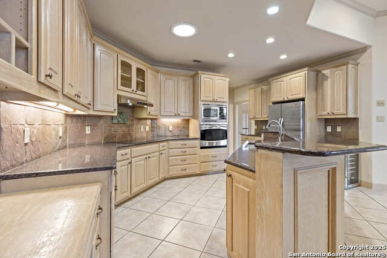
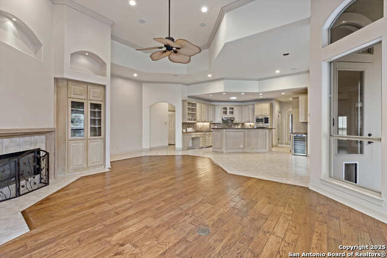
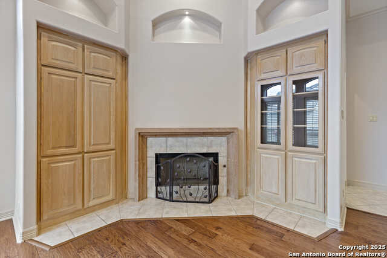
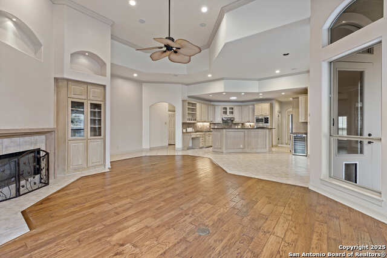
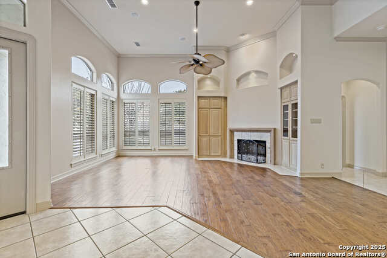
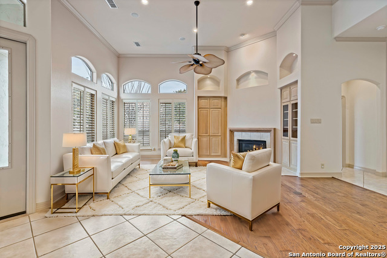
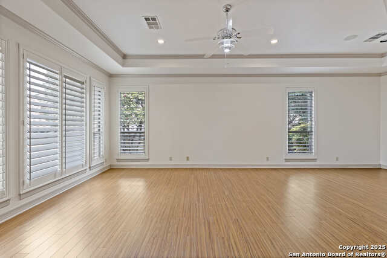
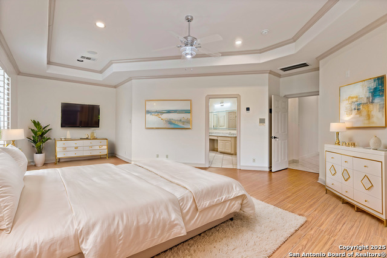
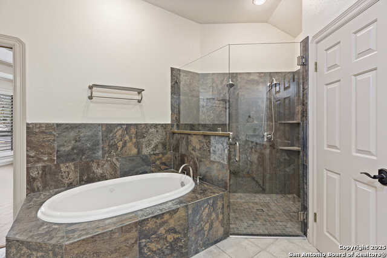
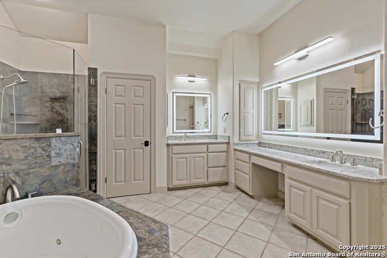
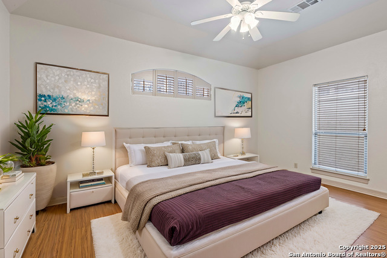
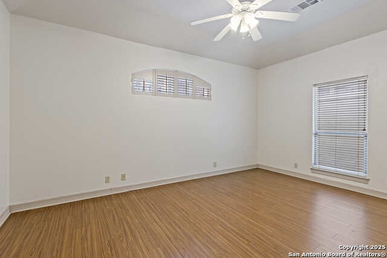
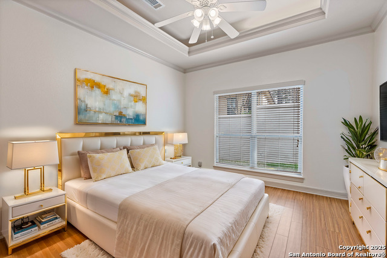
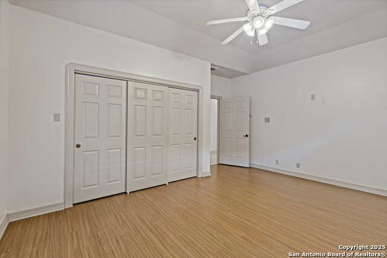
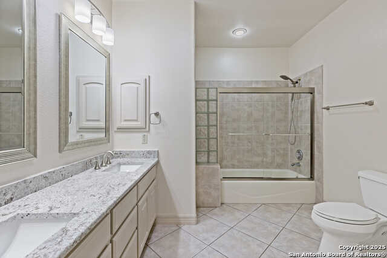
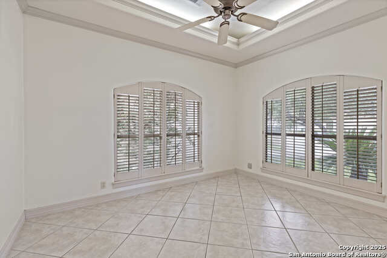
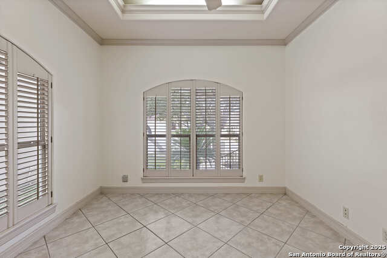
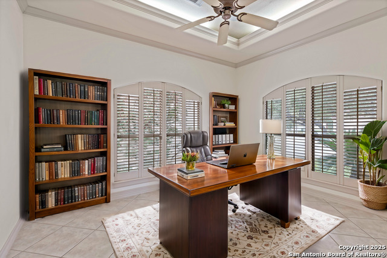
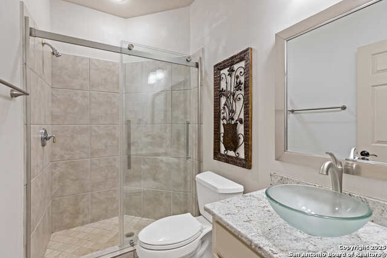
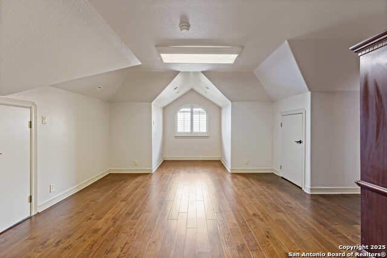
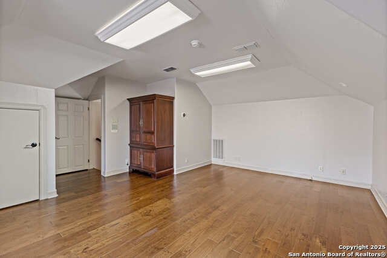
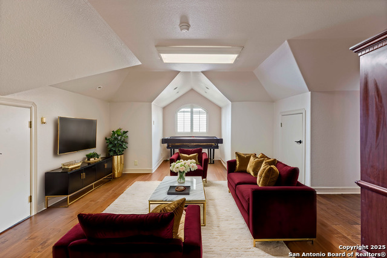
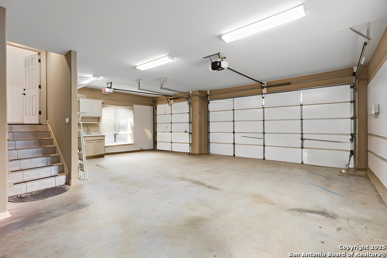
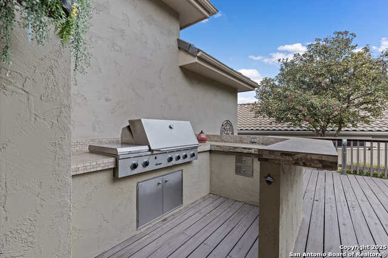
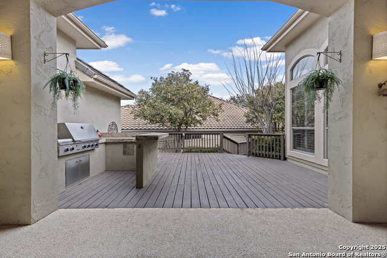
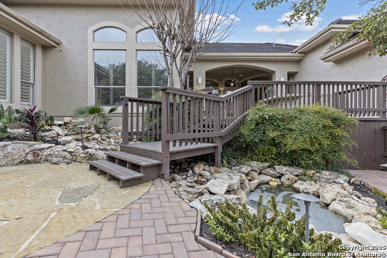


- MLS#: 1835276 ( Single Residential )
- Street Address: 1014 Dos Verdes
- Viewed: 120
- Price: $740,000
- Price sqft: $226
- Waterfront: No
- Year Built: 1998
- Bldg sqft: 3274
- Bedrooms: 3
- Total Baths: 3
- Full Baths: 3
- Garage / Parking Spaces: 3
- Days On Market: 187
- Additional Information
- County: BEXAR
- City: San Antonio
- Zipcode: 78258
- Subdivision: La Cierra At Sonterra
- Elementary School: Stone Oak
- Middle School: Barbara Bush
- High School: Ronald Reagan
- Provided by: Agency Texas Inc
- Contact: Maria Neill
- (210) 867-2888

- DMCA Notice
-
DescriptionMotivated Seller! Bring in all offers sellers will review all submissions. Welcome to your dream home in the prestigious La Cierra at Sonterra community, located in heart of San Antonio, Texas. This stunning 3 bedroom, 3 bathroom masterpiece boasts luxurious living spaces, including a study for those who work from home and a versatile flex/game room perfect for any buyer's needs. Step inside the guard gated community and be greeted by an oasis of tranquility and privacy. Enjoy gathering with friends and family on the expansive patio equipped with a built in BBQ grill overlooking a serene KOI pond and a beautifully landscaped backyard. With a 3 car garage and golf cart access to the Sonterra golf course, allowing for easy access to endless rounds of play. Situated just minutes away from top rated dining options and shopping this home is truly designed for those who appreciate quality living. Don's miss your chance to own this charming residence in one of San Antonio's most sought after neighborhoods. Schedule a showing today and experience luxury living at it finest.
Features
Possible Terms
- Conventional
- FHA
- VA
- Cash
- Investors OK
Air Conditioning
- Three+ Central
Apprx Age
- 27
Builder Name
- Unknown
Construction
- Pre-Owned
Contract
- Exclusive Right To Sell
Days On Market
- 177
Dom
- 177
Elementary School
- Stone Oak
Exterior Features
- Stucco
Fireplace
- Living Room
- Gas
Floor
- Ceramic Tile
- Wood
- Laminate
Foundation
- Slab
Garage Parking
- Three Car Garage
- Golf Cart
Heating
- Central
Heating Fuel
- Electric
High School
- Ronald Reagan
Home Owners Association Fee
- 327.5
Home Owners Association Fee 2
- 116
Home Owners Association Frequency
- Quarterly
Home Owners Association Mandatory
- Mandatory
Home Owners Association Name
- SONTERRA PROPERTY OWNERS ASSOCIATION
Home Owners Association Name2
- STONE OAK PROPERTY OWNERS ASSOCIATION
Home Owners Association Payment Frequency 2
- Annually
Inclusions
- Ceiling Fans
- Chandelier
- Washer Connection
- Dryer Connection
- Cook Top
- Built-In Oven
- Self-Cleaning Oven
- Microwave Oven
- Refrigerator
- Disposal
- Dishwasher
- Ice Maker Connection
- Water Softener (owned)
- Electric Water Heater
- Smooth Cooktop
Instdir
- Loop 1604 to Blanco Road and north of 1604 to gated entrance
Interior Features
- One Living Area
- Separate Dining Room
- Eat-In Kitchen
- Breakfast Bar
- Study/Library
- Utility Room Inside
- High Ceilings
- All Bedrooms Downstairs
Kitchen Length
- 12
Legal Desc Lot
- 15
Legal Description
- NCB 16330 BLK 2 LOT 15 (COBBLESTONE SUBD PUD) "STONE OAK" AN
Middle School
- Barbara Bush
Multiple HOA
- Yes
Neighborhood Amenities
- Controlled Access
- Pool
- Tennis
- Golf Course
- Clubhouse
- Park/Playground
- Jogging Trails
- Sports Court
- Basketball Court
Num Of Stories
- 1.5
Owner Lrealreb
- No
Ph To Show
- SHOWINGTIME
Possession
- Specific Date
Property Type
- Single Residential
Roof
- Concrete
Source Sqft
- Appraiser
Style
- Split Level
Total Tax
- 14270.25
Views
- 120
Water/Sewer
- City
Window Coverings
- All Remain
Year Built
- 1998
Property Location and Similar Properties