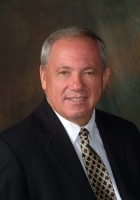
- Ron Tate, Broker,CRB,CRS,GRI,REALTOR ®,SFR
- By Referral Realty
- Mobile: 210.861.5730
- Office: 210.479.3948
- Fax: 210.479.3949
- rontate@taterealtypro.com
Property Photos
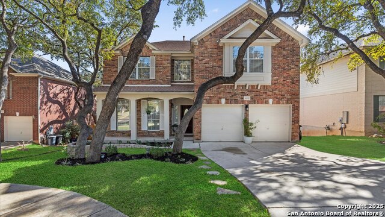

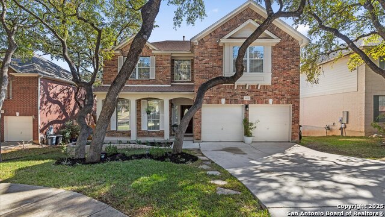
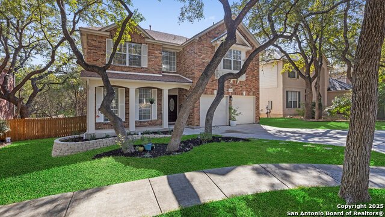
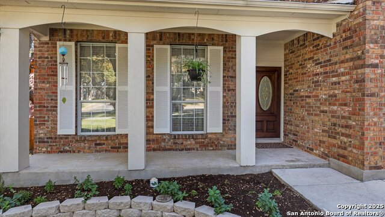
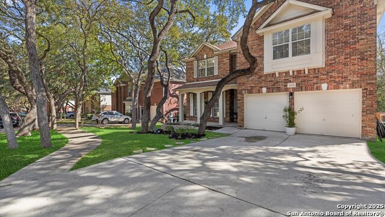
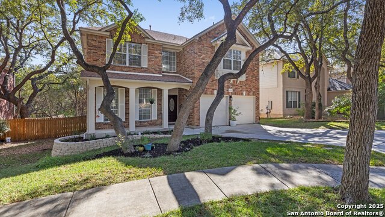
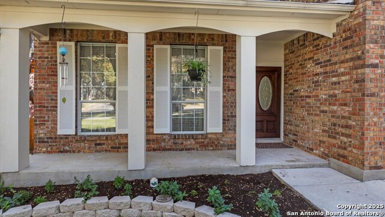
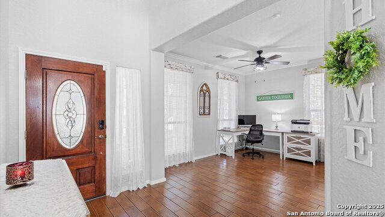
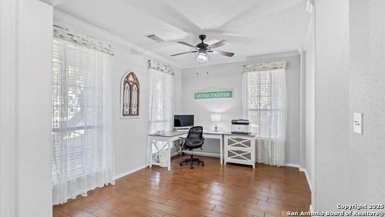
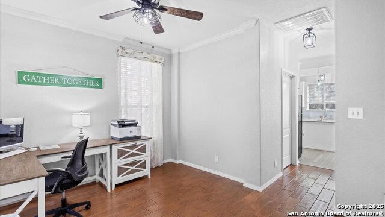
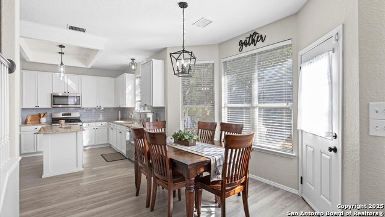
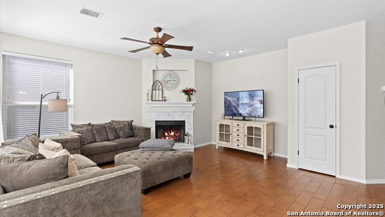
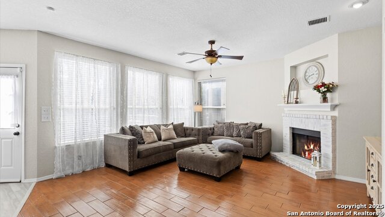
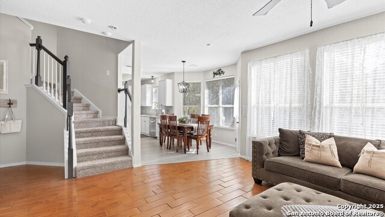
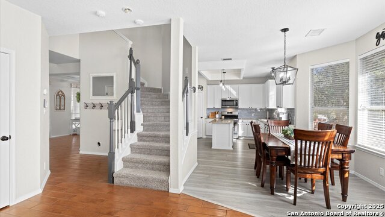
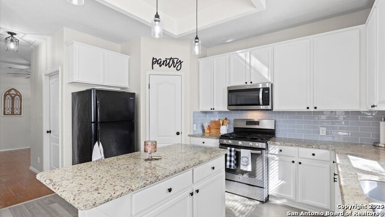
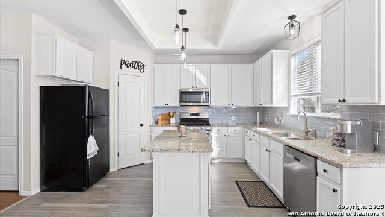
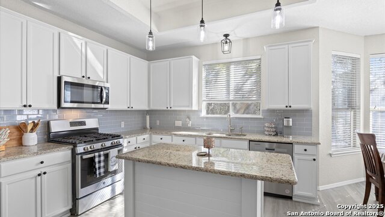
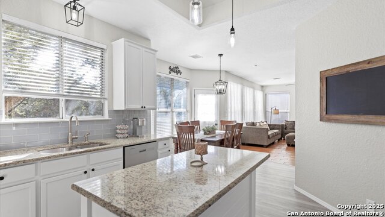
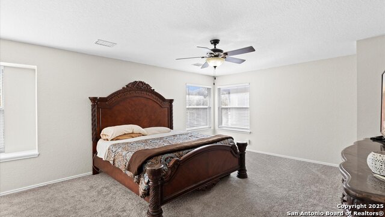
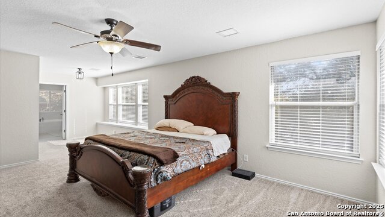
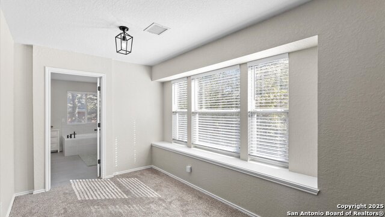
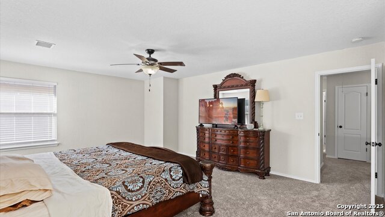
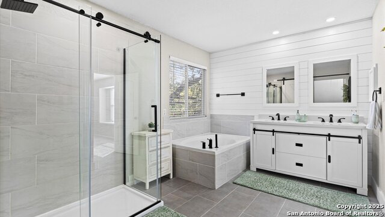
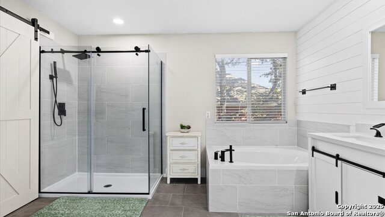
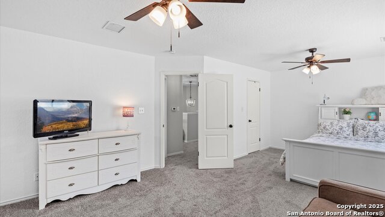
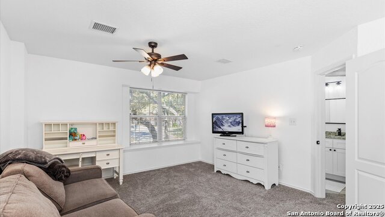
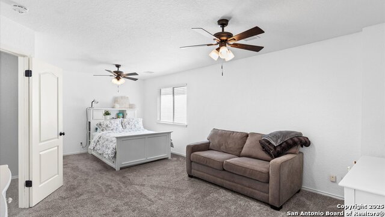
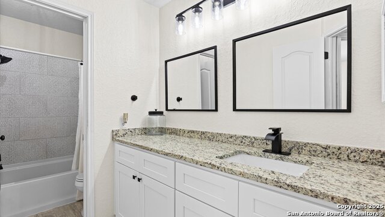
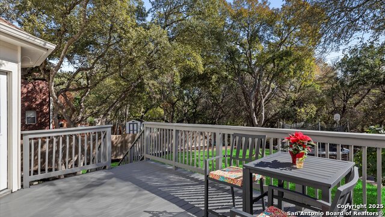
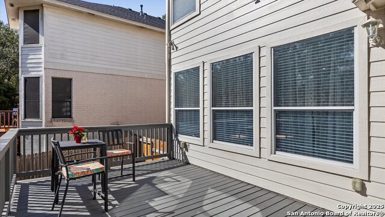
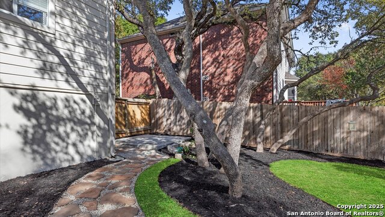
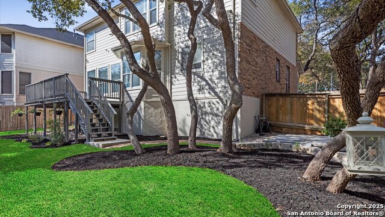
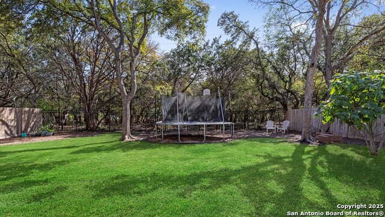
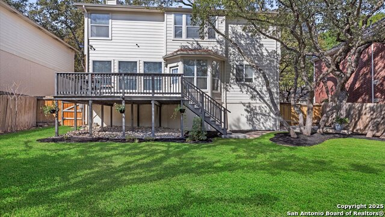
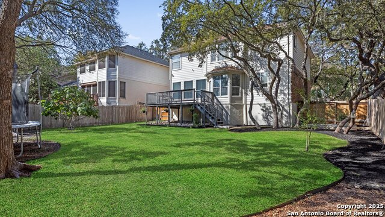
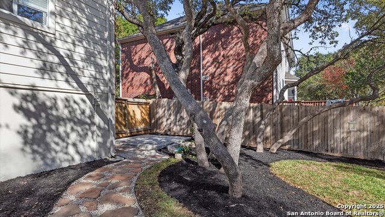
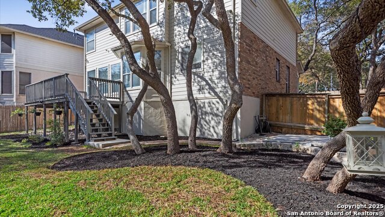
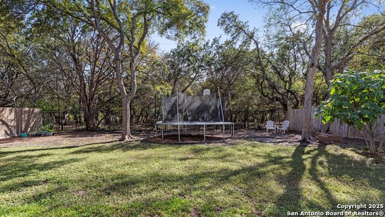
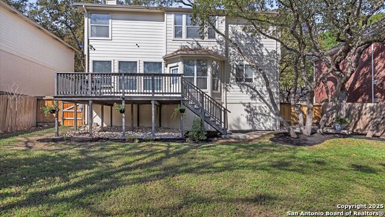
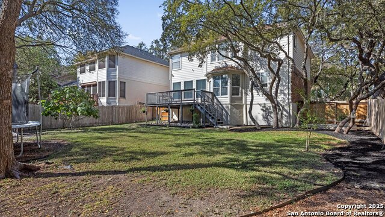
- MLS#: 1835264 ( Single Residential )
- Street Address: 4478 Brush Creek Dr.
- Viewed: 17
- Price: $379,900
- Price sqft: $166
- Waterfront: No
- Year Built: 1997
- Bldg sqft: 2287
- Bedrooms: 3
- Total Baths: 3
- Full Baths: 2
- 1/2 Baths: 1
- Garage / Parking Spaces: 2
- Days On Market: 20
- Additional Information
- County: GUADALUPE
- City: Schertz
- Zipcode: 78154
- Subdivision: Forest Ridge
- District: Schertz Cibolo Universal City
- Elementary School: Norma J Paschal
- Middle School: Corbett
- High School: Samuel Clemens
- Provided by: RE/MAX Corridor
- Contact: Kristine Trcka
- (830) 624-9310

- DMCA Notice
-
DescriptionGorgeous home in highly desired gated neighborhood! TONS of upgrades including master bath remodel (2024) and new paint & carpet throughout! Huge backyard with beautiful deck, perfect for entertaining or relaxing! Great location close to Randolph AFB, shopping, restaurants and entertainment centers. Mature trees surround the home. This is one you do not want to miss out on!
Features
Possible Terms
- Conventional
- FHA
- VA
- Cash
Air Conditioning
- One Central
Apprx Age
- 28
Builder Name
- Wilshire
Construction
- Pre-Owned
Contract
- Exclusive Right To Sell
Days On Market
- 13
Dom
- 13
Elementary School
- Norma J Paschal
Exterior Features
- 3 Sides Masonry
- Cement Fiber
Fireplace
- One
Floor
- Carpeting
- Ceramic Tile
- Laminate
Foundation
- Slab
Garage Parking
- Two Car Garage
Heating
- Central
Heating Fuel
- Natural Gas
High School
- Samuel Clemens
Home Owners Association Fee
- 212.96
Home Owners Association Frequency
- Quarterly
Home Owners Association Mandatory
- Mandatory
Home Owners Association Name
- FOREST RIDGE HOA
Inclusions
- Ceiling Fans
- Washer Connection
- Dryer Connection
- Self-Cleaning Oven
- Microwave Oven
- Stove/Range
Instdir
- 35N to FM3009 (R); (R) Forest Ridge Pkwy; (L) Madrone
Interior Features
- One Living Area
- Separate Dining Room
- Eat-In Kitchen
- Two Eating Areas
- Island Kitchen
- Utility Room Inside
- All Bedrooms Upstairs
- High Ceilings
- Open Floor Plan
- Cable TV Available
- Laundry Main Level
- Walk in Closets
Kitchen Length
- 13
Legal Desc Lot
- 25
Legal Description
- LOT: 25 BLK: 4 ADDN: FOREST RIDGE #1
Lot Improvements
- Street Paved
- Curbs
- Street Gutters
- Sidewalks
- Streetlights
- Fire Hydrant w/in 500'
- Asphalt
Middle School
- Corbett
Multiple HOA
- No
Neighborhood Amenities
- Controlled Access
- Pool
- Clubhouse
- Park/Playground
- Basketball Court
Occupancy
- Owner
Owner Lrealreb
- No
Ph To Show
- 210-222-2227
Possession
- Specific Date
Property Type
- Single Residential
Roof
- Composition
School District
- Schertz-Cibolo-Universal City ISD
Source Sqft
- Appsl Dist
Style
- Two Story
Total Tax
- 6449.42
Views
- 17
Virtual Tour Url
- https://mls.ricoh360.com/b65c4b00-11fb-43da-997b-6627f1a42883
Water/Sewer
- Water System
- Sewer System
- City
Window Coverings
- All Remain
Year Built
- 1997
Property Location and Similar Properties