
- Ron Tate, Broker,CRB,CRS,GRI,REALTOR ®,SFR
- By Referral Realty
- Mobile: 210.861.5730
- Office: 210.479.3948
- Fax: 210.479.3949
- rontate@taterealtypro.com
Property Photos
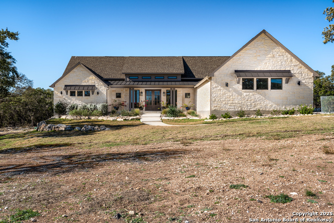

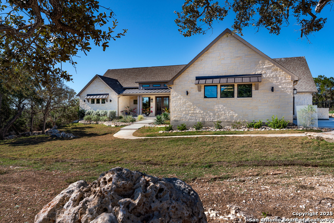
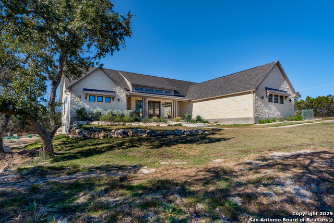
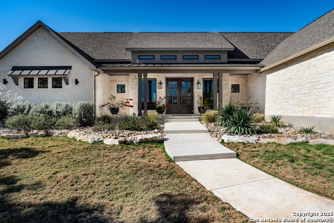
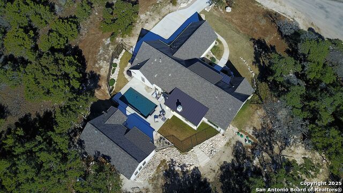
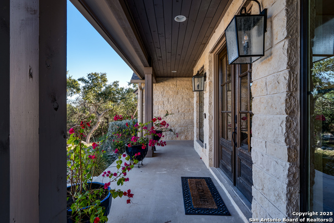
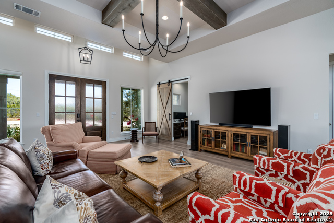
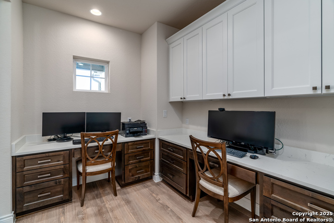
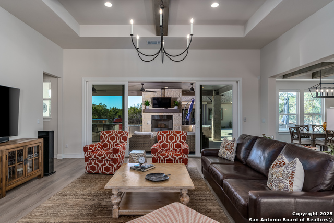
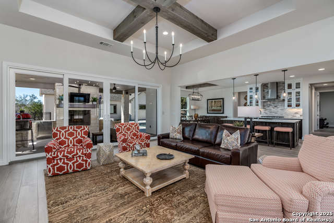
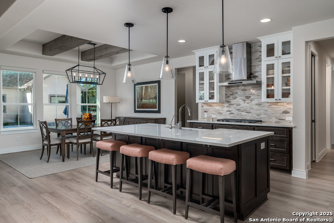
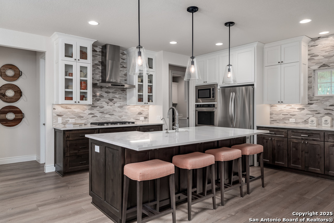
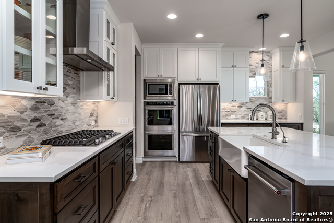
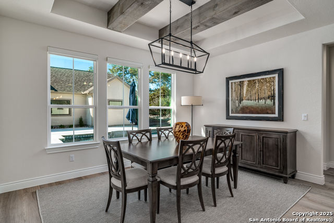
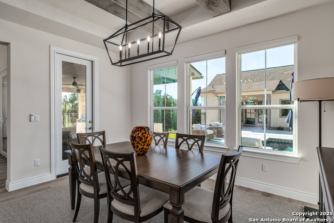
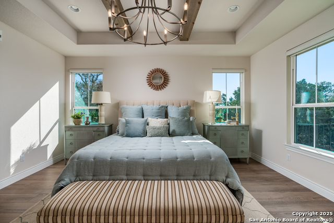
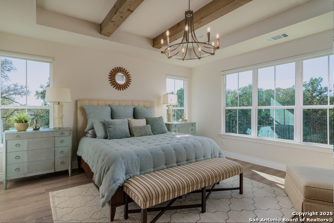
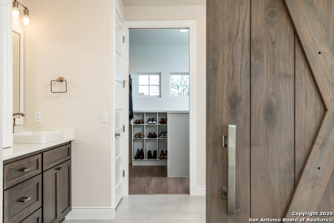
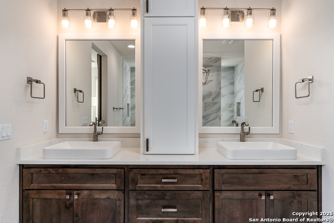
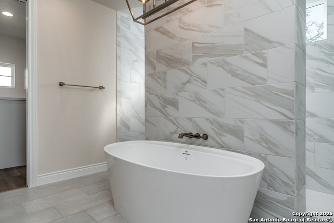
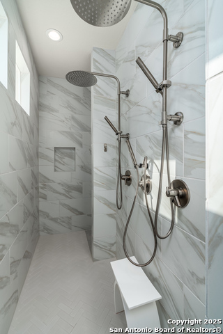
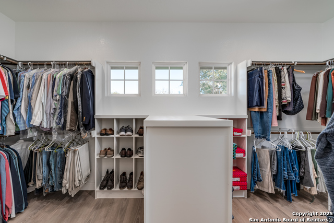
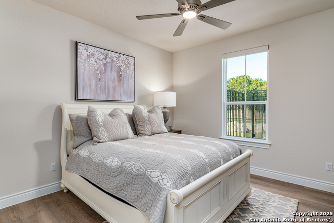
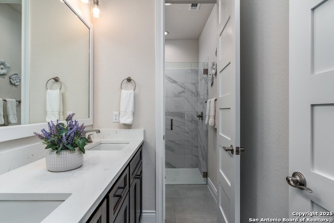
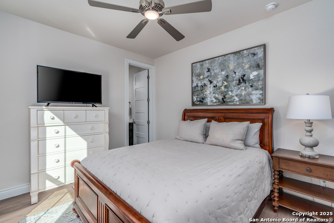
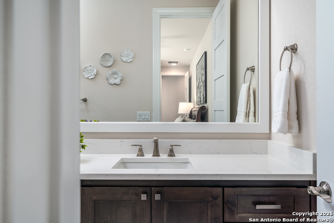
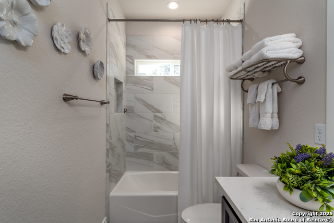
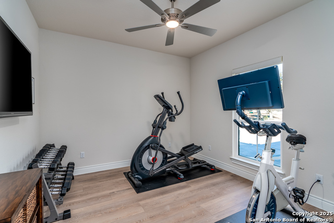
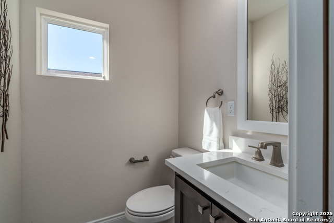
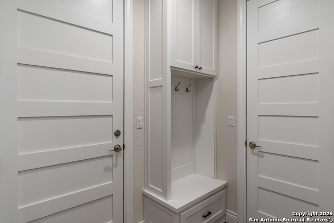
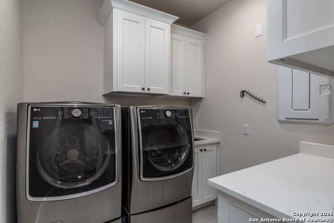
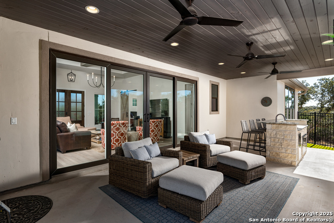
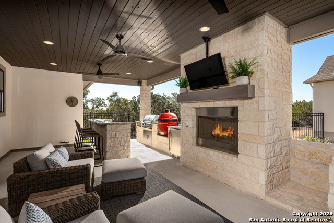
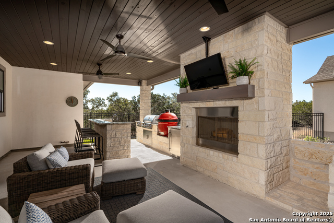
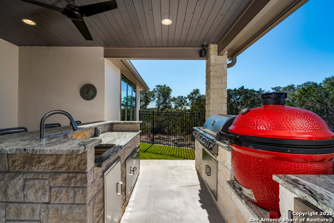
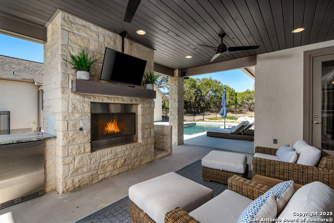
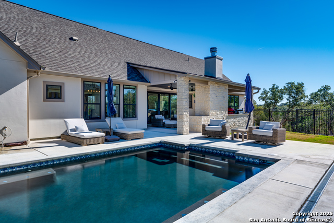
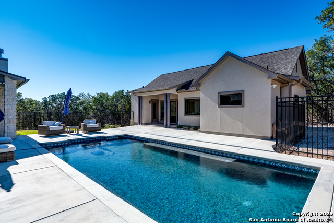
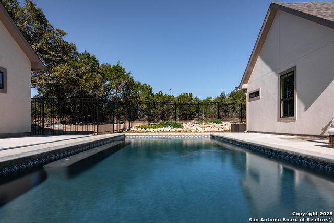
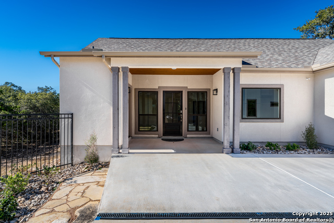
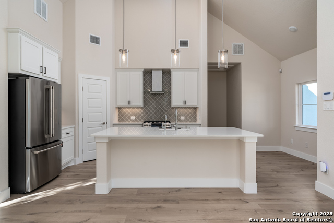
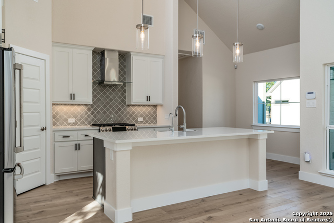
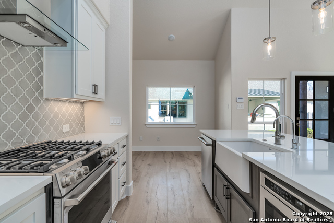
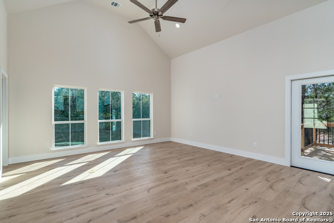
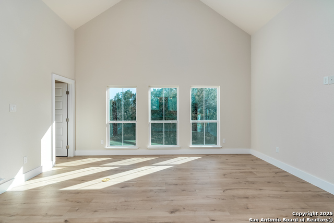
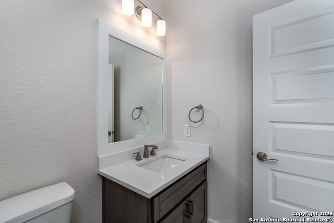
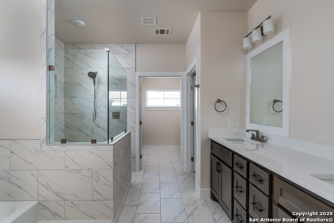
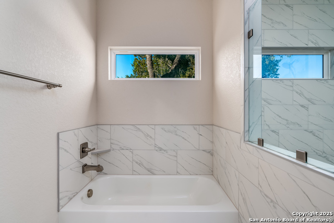
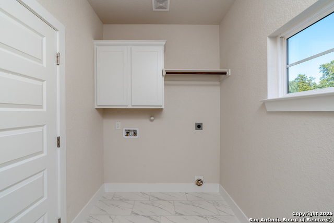
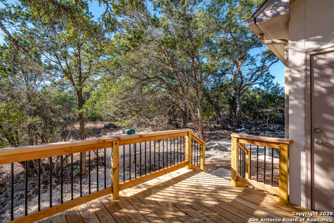
- MLS#: 1835152 ( Single Residential )
- Street Address: 164 Agave Ct
- Viewed: 148
- Price: $1,275,000
- Price sqft: $322
- Waterfront: No
- Year Built: 2023
- Bldg sqft: 3961
- Bedrooms: 5
- Total Baths: 6
- Full Baths: 4
- 1/2 Baths: 2
- Garage / Parking Spaces: 3
- Days On Market: 277
- Acreage: 1.21 acres
- Additional Information
- County: COMAL
- City: Spring Branch
- Zipcode: 78070
- Subdivision: Serenity Oaks
- District: Comal
- Elementary School: Rebecca Creek
- Middle School: Mountain Valley
- High School: Canyon Lake
- Provided by: Realty United
- Contact: Diego Granillo
- (210) 906-2666

- DMCA Notice
-
DescriptionSellers are offering a $25,000 BUYER INCENTIVE, giving you the flexibility to apply it toward closing costs, rate buy downs, or other expenses of your choice. Nestled within the prestigious gated community of Serenity Oaks in the scenic Texas Hill Country, this custom built estate presents a rare opportunity for luxurious and versatile living. Spanning a beautifully landscaped 1.214 acre lot, the property offers 3,961 square feet of meticulously designed living space across a main residence and a private guest house.The Main Residence: A Haven of Modern Comfort (2,921 Sq Ft) completed in 2023, boasts 4 spacious bedrooms, 3.5 bathrooms, a dedicated home office, and an oversized 3 car garage. An open concept floor plan defines the interior, featuring luxury vinyl plank flooring throughout, soaring ceilings, and striking exposed wood beams. Convenience is elevated with remote controlled window shades and a suite of modern amenities for energy efficiency and comfort, including a 500 gallon propane tank, a Generac whole home backup generator, a hybrid water heater, and dual zone HVAC with Ecobee Smart Thermostats. The heart of this home is its chef inspired kitchen, outfitted with custom Michael Edwards cabinetry, gleaming quartz countertops, and KitchenAid stainless steel appliances, including built in double ovens, a gas cooktop, microwave, and a dedicated ice maker. A large walk through pantry with open shelving provides both practicality and contemporary style. Seamlessly flowing from the kitchen are the spacious dining area and living room, perfect for entertaining and family gatherings. For those who work or study from home, the private office offers two custom built workstations. The primary suite and guest bedrooms are generously sized, ensuring comfort and privacy for all. The Guest House: Independent Luxury (1,040 Sq Ft) completed in January 2025 adding unparalleled flexibility to the estate and features its own private entrance. This standalone dwelling includes 1 bedroom, 1.5 bathrooms, a full kitchen, a spacious living area, a laundry room, and a walk in master closet. The finishes and craftsmanship within the guest house mirror the main home's exquisite quality, featuring Kent Moore cabinetry, GE Cafe appliances, a tankless gas water heater, water softener, and a 250 gallon propane tank. Designed with inclusivity in mind, the master bathroom is accessibility/adaptive friendly, ensuring comfort and ease of use for all guests or aging family members. A private 10x12 wooden deck offers a serene spot to unwind and take in the surrounding Hill Country views. Outdoor Oasis and Prime Location: The backyard is a private oasis designed for both relaxation and entertainment. A stunning lap pool with heating, cooling, LED lighting, and smartphone automation creates a resort style experience. The expansive patio features a full outdoor kitchen, complete with a gas grill, Kamado grill, sink, refrigerator, and a large island, ideal for prepping and serving. A built in stone fireplace provides warmth and ambiance on cool evenings, making this space enjoyable year round. The property also offers ample parking and space for a boat, RV, or other recreational vehicles, with proximity to Canyon Lake making water activities easily accessible. Full professional landscaping, an irrigation system, and a modern keyless entry system enhance the home's convenience and security. This exceptional estate offers a rare blend of privacy, luxury, functionality, perfectly suited for those seeking peaceful Hill Country living with convenient access to nearby towns, cities, and top tier attractions. Serenity Oaks offers exclusive community amenities, including a private river park with direct entry to the Guadalupe River. The community also features a gated entry, a Junior Olympic swimming pool, access to an 18 hole golf course (Rebecca Creek Golf Course), a playground, and a basketball court.
Features
Possible Terms
- Conventional
- FHA
- VA
- TX Vet
- Cash
Air Conditioning
- One Central
- Zoned
Block
- 78
Builder Name
- Whiskey Barrel Homes
Construction
- Pre-Owned
Contract
- Exclusive Right To Sell
Days On Market
- 266
Currently Being Leased
- No
Dom
- 266
Elementary School
- Rebecca Creek
Energy Efficiency
- Programmable Thermostat
- 12"+ Attic Insulation
- Double Pane Windows
- Ceiling Fans
Exterior Features
- Stone/Rock
- Stucco
Fireplace
- Stone/Rock/Brick
Floor
- Ceramic Tile
- Vinyl
- Laminate
Foundation
- Slab
Garage Parking
- Three Car Garage
Heating
- Central
- Zoned
Heating Fuel
- Electric
- Propane Owned
High School
- Canyon Lake
Home Owners Association Fee
- 435.6
Home Owners Association Frequency
- Annually
Home Owners Association Mandatory
- Mandatory
Home Owners Association Name
- SERENITY OAKS POA BY DIAMOND ASSOCIATION
Inclusions
- Ceiling Fans
- Chandelier
- Washer Connection
- Dryer Connection
- Cook Top
- Built-In Oven
- Microwave Oven
- Gas Cooking
- Gas Grill
- Refrigerator
- Disposal
- Dishwasher
- Ice Maker Connection
- Water Softener (owned)
- Smoke Alarm
- Electric Water Heater
- Gas Water Heater
- Garage Door Opener
- Double Ovens
- Custom Cabinets
- Carbon Monoxide Detector
- Private Garbage Service
Instdir
- HWY 281 to Rebecca Creek Road to Rayner Ranch Blvd and turn onto Agave Court
Interior Features
- One Living Area
- Separate Dining Room
- Eat-In Kitchen
- Island Kitchen
- Breakfast Bar
- Walk-In Pantry
- Study/Library
- Utility Room Inside
- High Ceilings
- Open Floor Plan
- Cable TV Available
- High Speed Internet
- Laundry Main Level
- Laundry Room
- Attic - Attic Fan
Kitchen Length
- 15
Legal Desc Lot
- 78
Legal Description
- RAYNER RANCH
- LOT 78
Lot Description
- Cul-de-Sac/Dead End
- County VIew
- 1 - 2 Acres
Lot Improvements
- Street Paved
- Asphalt
Middle School
- Mountain Valley
Multiple HOA
- No
Neighborhood Amenities
- Controlled Access
- Waterfront Access
- Pool
- Park/Playground
Occupancy
- Owner
Other Structures
- Guest House
Owner Lrealreb
- No
Ph To Show
- 210-222-2227
Possession
- Closing/Funding
Property Type
- Single Residential
Recent Rehab
- No
Roof
- Composition
School District
- Comal
Source Sqft
- Bldr Plans
Style
- One Story
- Traditional
Total Tax
- 11095.04
Utility Supplier Elec
- PEC
Utility Supplier Gas
- PROPANE
Utility Supplier Grbge
- HCWS
Utility Supplier Other
- GVTC
Utility Supplier Sewer
- SEPTIC
Utility Supplier Water
- TWC
Views
- 148
Virtual Tour Url
- https://vimeo.com/1046518533?share=copy
Water/Sewer
- Co-op Water
Window Coverings
- All Remain
Year Built
- 2023
Property Location and Similar Properties