
- Ron Tate, Broker,CRB,CRS,GRI,REALTOR ®,SFR
- By Referral Realty
- Mobile: 210.861.5730
- Office: 210.479.3948
- Fax: 210.479.3949
- rontate@taterealtypro.com
Property Photos
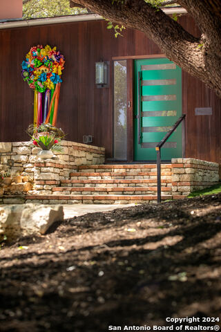

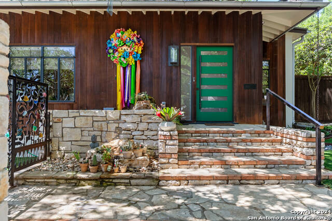
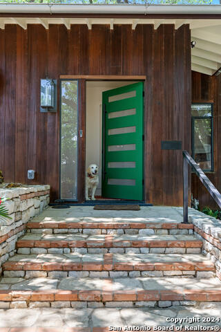
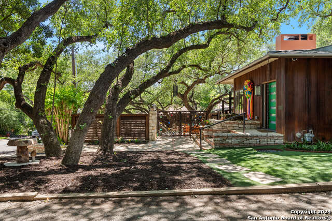
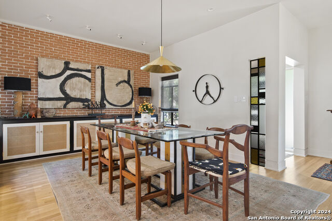
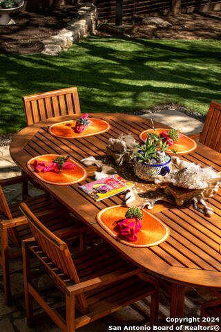
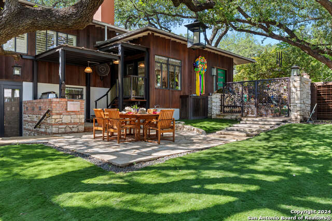
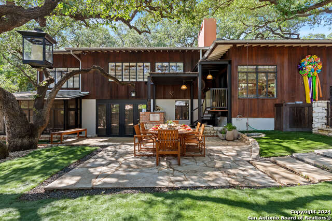
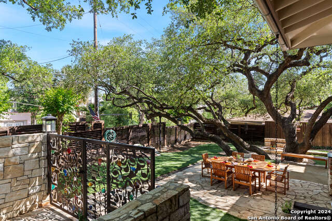
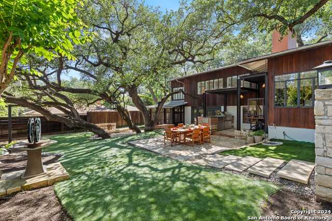
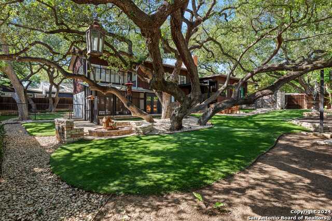
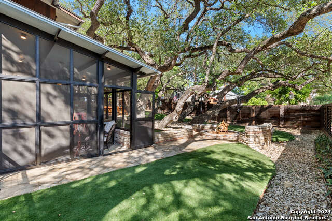
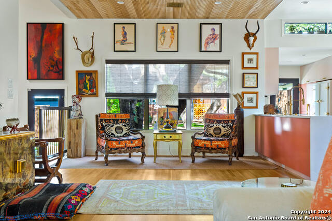
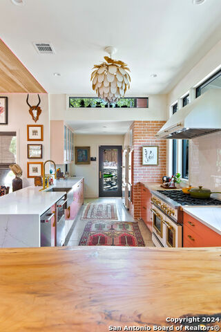
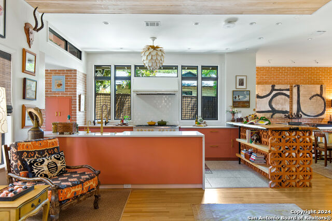
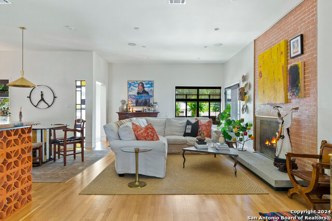
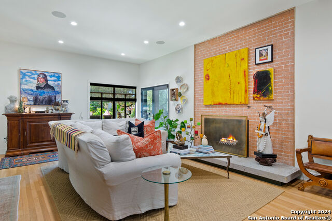
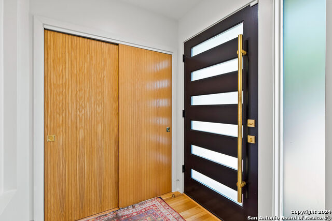
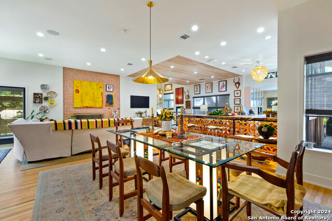
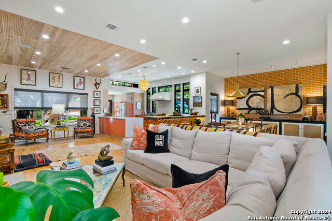
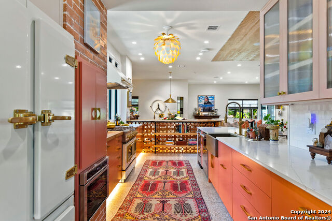
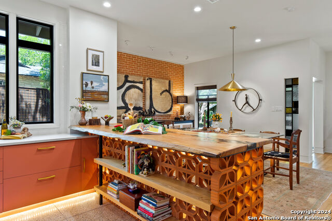
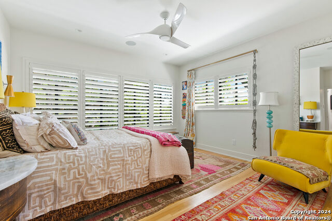
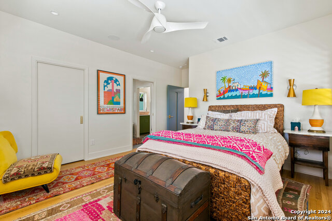
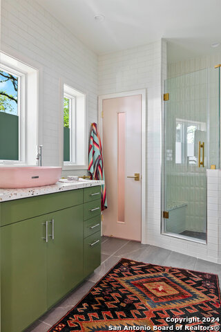
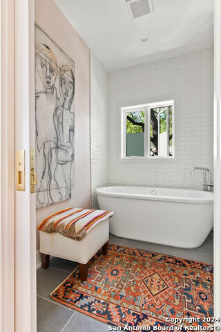
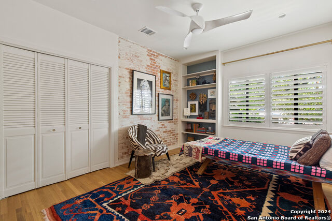
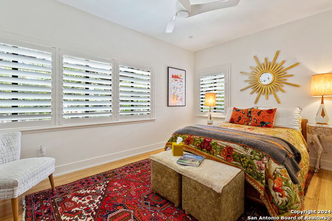
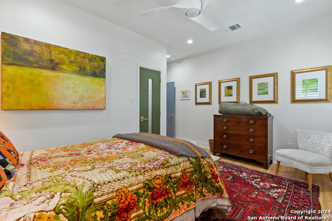
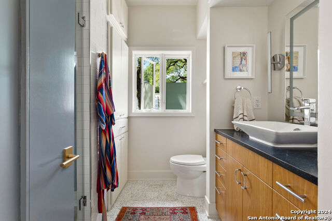
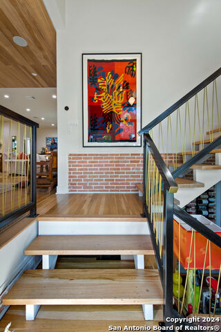
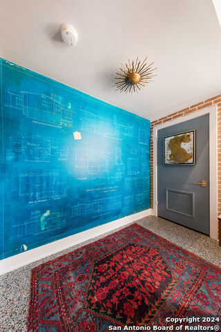
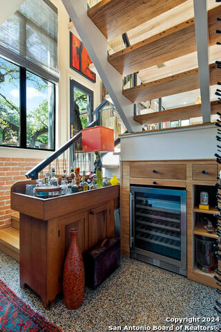
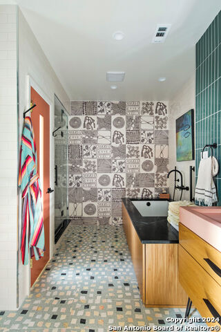
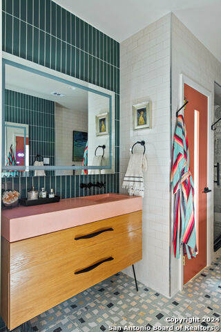
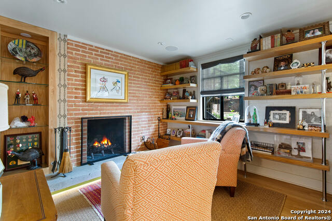
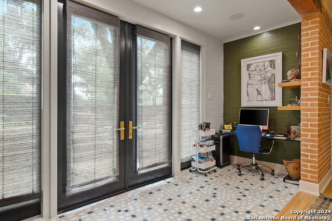
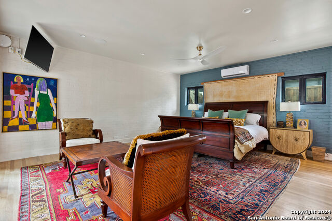
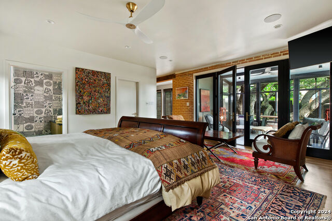
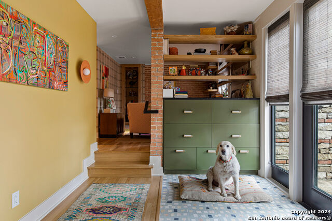
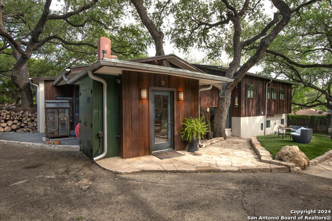
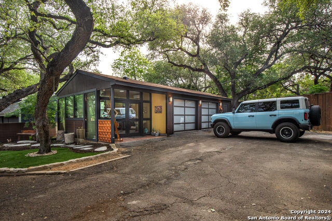
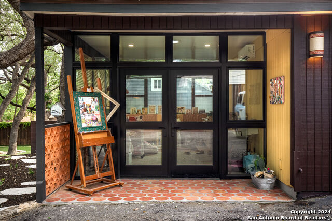
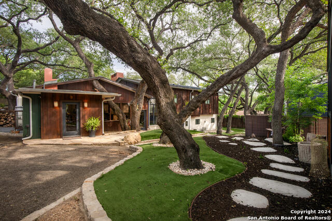
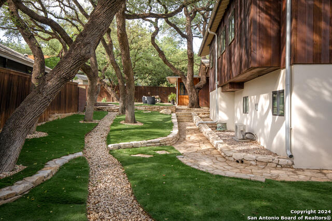
- MLS#: 1835121 ( Single Residential )
- Street Address: 120 Morton St
- Viewed: 137
- Price: $2,375,000
- Price sqft: $746
- Waterfront: No
- Year Built: 1952
- Bldg sqft: 3185
- Bedrooms: 4
- Total Baths: 3
- Full Baths: 3
- Garage / Parking Spaces: 2
- Days On Market: 141
- Additional Information
- County: BEXAR
- City: Alamo Heights
- Zipcode: 78209
- Subdivision: Alamo Heights
- District: Alamo Heights I.S.D.
- Elementary School: Cambridge
- Middle School: Alamo Heights
- High School: Alamo Heights
- Provided by: South Texas Realty Services
- Contact: Greg Rubiola
- (210) 829-5088

- DMCA Notice
-
Description120 Morton was designed and built in 1952 by San Antonio architect Charles Dawson as his family home. A unique and progressive home for that time. 120 Morton is styled as a mid century home situated on 0.33 acres among beautiful oak trees of Alamo Heights. You can't miss this home, due to its beautiful landscaping, cedar planks siding and stucco base. Built in 1952 the house has been remodeled to bring it back to life. This home was originally designed as a split level home, with the original 3 bedrooms/ 2
Features
Possible Terms
- Conventional
- VA
- Cash
Air Conditioning
- Three+ Central
Apprx Age
- 73
Block
- 48
Builder Name
- Unkown
Construction
- Pre-Owned
Contract
- Exclusive Right To Sell
Days On Market
- 103
Dom
- 103
Elementary School
- Cambridge
Exterior Features
- 4 Sides Masonry
- Wood
- Stucco
Fireplace
- Two
- Dining Room
Floor
- Ceramic Tile
- Wood
- Terrazzo
Foundation
- Slab
Garage Parking
- Two Car Garage
- Detached
- Oversized
Heating
- Central
Heating Fuel
- Electric
High School
- Alamo Heights
Home Owners Association Mandatory
- None
Inclusions
- Ceiling Fans
- Washer Connection
- Dryer Connection
- Stove/Range
- Security System (Owned)
Instdir
- Down Patterson and take a left
Interior Features
- One Living Area
- Separate Dining Room
- Eat-In Kitchen
- Island Kitchen
- Breakfast Bar
- Study/Library
- Utility Room Inside
- High Ceilings
- Cable TV Available
- High Speed Internet
- Laundry Upper Level
- Walk in Closets
Kitchen Length
- 26
Legal Description
- CB 4024 BLK 48 LOT S IRRG 80 FT OF C & N 39 FT OF D
Lot Description
- 1/4 - 1/2 Acre
- Mature Trees (ext feat)
- Secluded
Middle School
- Alamo Heights
Neighborhood Amenities
- None
Num Of Stories
- 1.5
Occupancy
- Owner
Owner Lrealreb
- No
Ph To Show
- 2103250152
Possession
- Closing/Funding
Property Type
- Single Residential
Roof
- Metal
School District
- Alamo Heights I.S.D.
Source Sqft
- Appsl Dist
Style
- Split Level
Total Tax
- 23812.11
Utility Supplier Elec
- CPS
Utility Supplier Gas
- CPS
Utility Supplier Grbge
- City
Utility Supplier Sewer
- SAWS
Utility Supplier Water
- SAWS
Views
- 137
Water/Sewer
- Water System
- Sewer System
Window Coverings
- All Remain
Year Built
- 1952
Property Location and Similar Properties