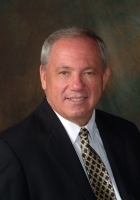
- Ron Tate, Broker,CRB,CRS,GRI,REALTOR ®,SFR
- By Referral Realty
- Mobile: 210.861.5730
- Office: 210.479.3948
- Fax: 210.479.3949
- rontate@taterealtypro.com
Property Photos
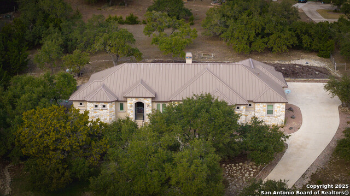

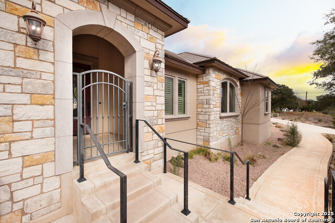
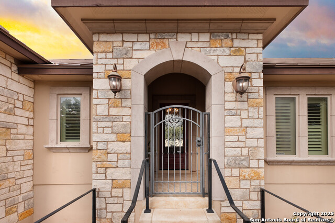
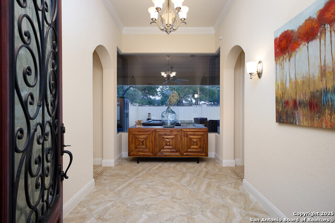
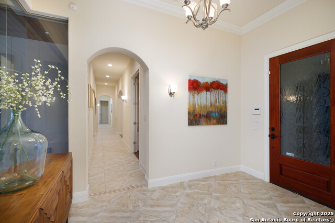
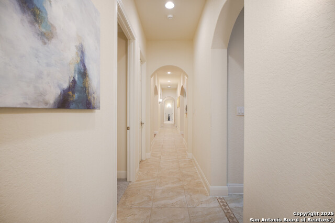
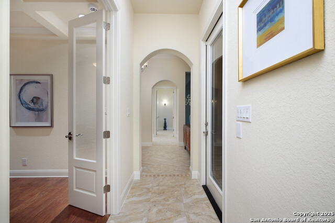
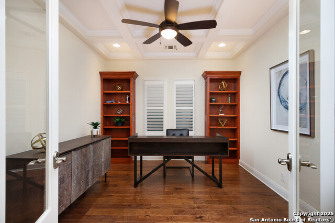
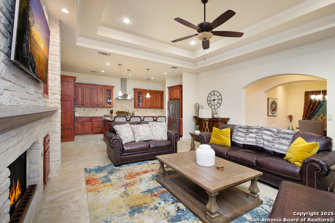
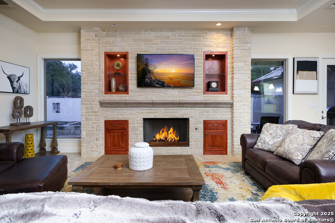
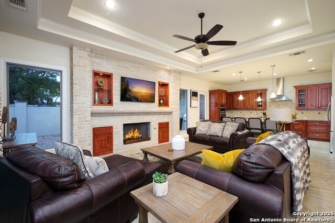
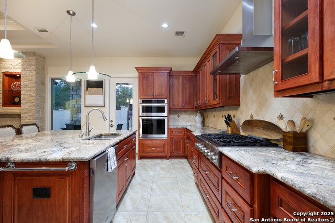
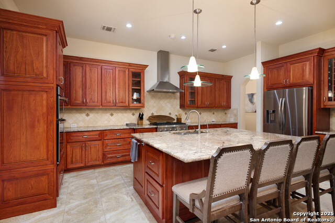
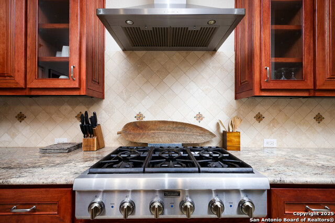
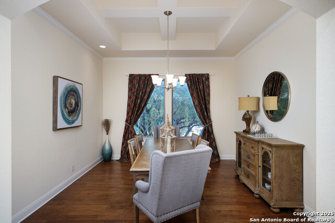
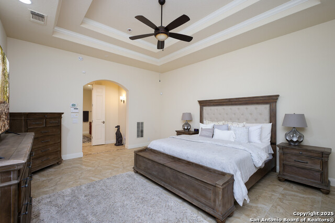
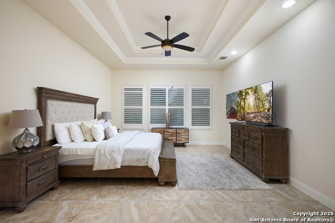
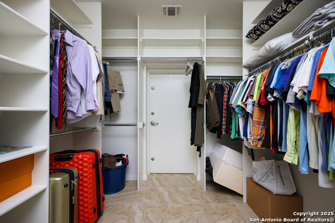
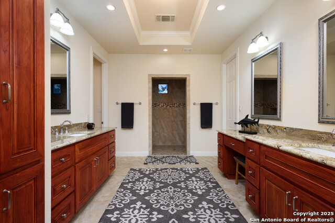
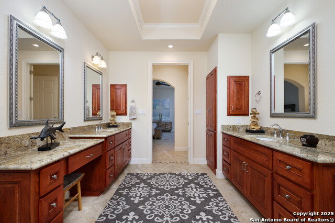
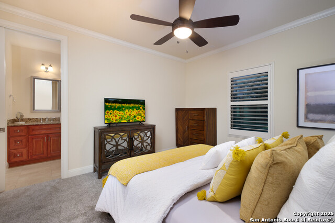
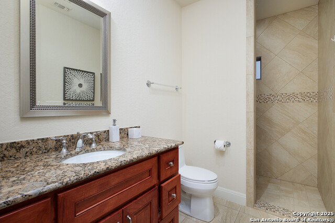
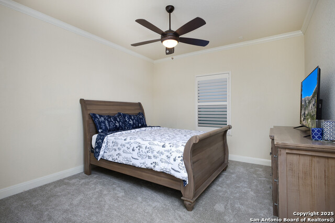
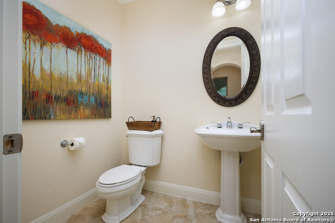
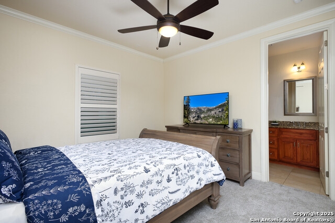
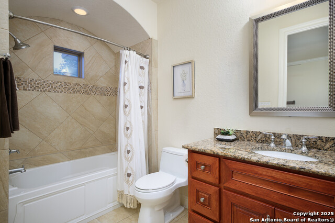
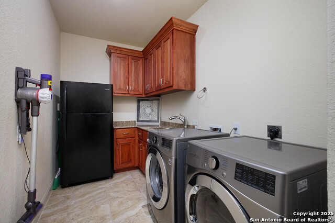
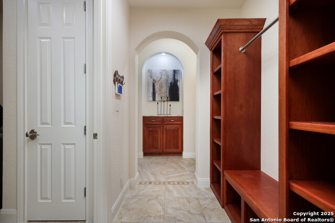
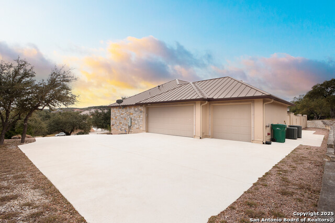
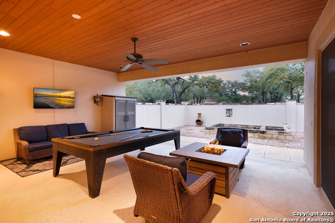
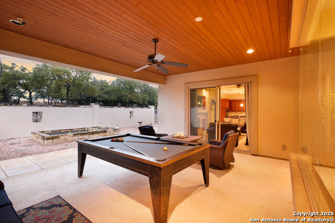
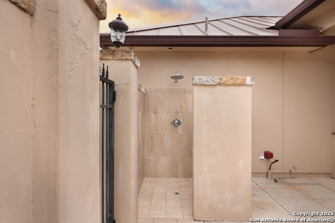
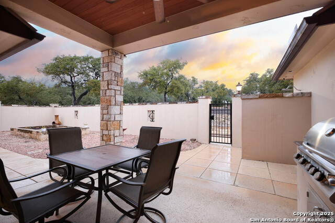
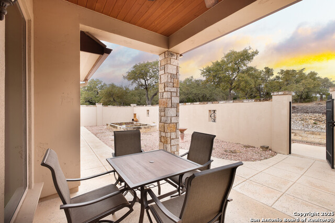
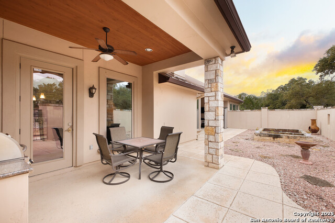
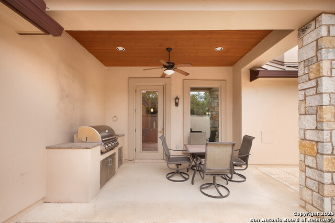
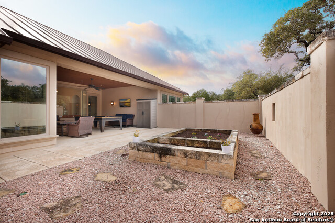
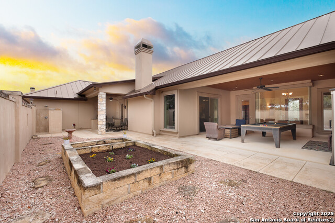
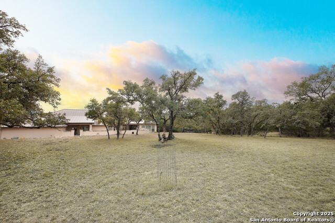
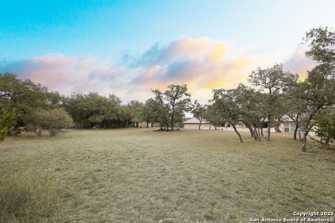
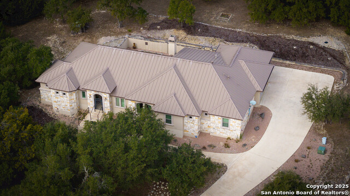
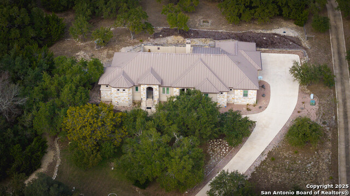
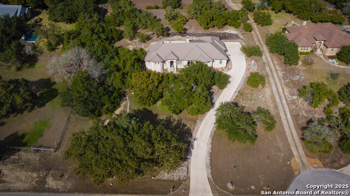
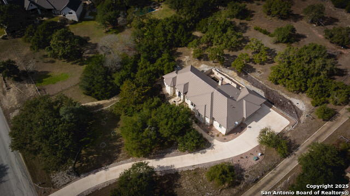
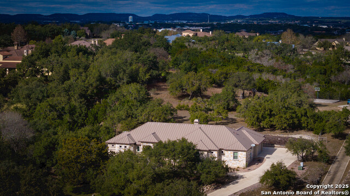
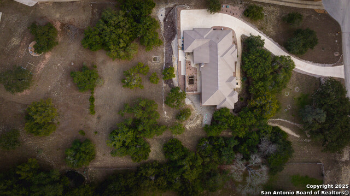
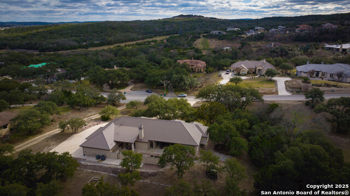
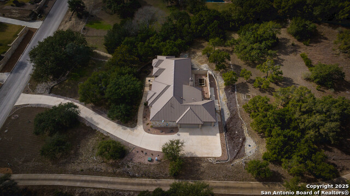
Reduced
- MLS#: 1835096 ( Single Residential )
- Street Address: 116 Cabin Spgs
- Viewed: 15
- Price: $875,000
- Price sqft: $296
- Waterfront: No
- Year Built: 2014
- Bldg sqft: 2952
- Bedrooms: 3
- Total Baths: 4
- Full Baths: 3
- 1/2 Baths: 1
- Garage / Parking Spaces: 3
- Days On Market: 23
- Acreage: 1.18 acres
- Additional Information
- County: KENDALL
- City: Boerne
- Zipcode: 78006
- Subdivision: Menger Springs
- District: Boerne
- Elementary School: Kendall
- Middle School: Boerne N
- High School: Boerne Champion
- Provided by: JPAR San Antonio
- Contact: Sasha Jam
- (210) 556-9005

- DMCA Notice
-
DescriptionOwner financing available!! Welcome to Your Hill Country Sanctuary. Nestled in the heart of the prestigious gated community of Menger Springs, this stunning single story custom home offers the perfect blend of elegance, comfort, and timeless charm. A serene backyard courtyard, this property invites you to unwind and embrace the tranquility of nature. As you step inside, you'll be greeted by an open floor plan bathed in natural light, creating a warm and inviting ambiance throughout. The spacious kitchen is a chef's dream, featuring a large center island, custom cabinetry, sleek granite countertops, and state of the art stainless steel appliances. The luxurious master suite is a true retreat, offering a spa like experience with a sleek, modern full bath and a dream walk in closet that provides ample storage and organization. Every detail in this private haven has been thoughtfully designed to enhance your comfort. This home also features a re enforced concrete security vault, offering peace of mind and an extra layer of protection for your most valued possessions. Additional spaces include a separate dining room perfect for hosting elegant gatherings, a dedicated office to meet your professional needs, and a functional mudroom that keeps your home organized and clutter free. Step outside to your tranquil backyard courtyard, where you can enjoy picturesque Hill Country sunsets, sip your morning coffee, or entertain guests in a peaceful, private setting. This home offers the perfect combination of modern conveniences and the charm of Hill Country living. Located in the highly sought after Menger Springs community, you'll enjoy a lifestyle that's as serene as it is sophisticated. Don't miss this opportunity to make this exceptional property your forever home!
Features
Possible Terms
- Conventional
- VA
- Cash
- Investors OK
- Other
Air Conditioning
- Two Central
- Heat Pump
- Zoned
Apprx Age
- 11
Builder Name
- Trinity Custom
Construction
- Pre-Owned
Contract
- Exclusive Right To Sell
Days On Market
- 21
Dom
- 21
Elementary School
- Kendall Elementary
Energy Efficiency
- Double Pane Windows
- Ceiling Fans
Exterior Features
- Stone/Rock
- Stucco
Fireplace
- One
- Living Room
Floor
- Carpeting
- Ceramic Tile
- Wood
Foundation
- Slab
Garage Parking
- Three Car Garage
Heating
- 2 Units
Heating Fuel
- Electric
High School
- Boerne Champion
Home Owners Association Fee
- 200
Home Owners Association Frequency
- Quarterly
Home Owners Association Mandatory
- Mandatory
Home Owners Association Name
- MENGER SPRINGS HOA/
Inclusions
- Ceiling Fans
- Chandelier
- Washer Connection
- Dryer Connection
- Cook Top
- Built-In Oven
- Microwave Oven
- Refrigerator
- Dishwasher
- Water Softener (owned)
- Vent Fan
- Smoke Alarm
- Pre-Wired for Security
- Gas Water Heater
- Garage Door Opener
- Solid Counter Tops
- Custom Cabinets
Instdir
- Menger Springs left on Cabin Springs
Interior Features
- One Living Area
- Separate Dining Room
- Eat-In Kitchen
- Island Kitchen
- Breakfast Bar
- Walk-In Pantry
- Study/Library
- Utility Room Inside
- 1st Floor Lvl/No Steps
- High Ceilings
- Open Floor Plan
- Cable TV Available
- High Speed Internet
- All Bedrooms Downstairs
- Laundry Room
- Walk in Closets
Kitchen Length
- 19
Legal Desc Lot
- 224
Legal Description
- MENGER SPRINGS UNIT 3 BLK 1 LOT 224
- 1.18 ACRES
Middle School
- Boerne Middle N
Multiple HOA
- No
Neighborhood Amenities
- Controlled Access
Occupancy
- Home Tender
Owner Lrealreb
- No
Ph To Show
- 2102222227
Possession
- Closing/Funding
Property Type
- Single Residential
Roof
- Metal
School District
- Boerne
Source Sqft
- Appsl Dist
Style
- One Story
Total Tax
- 16812.58
Views
- 15
Water/Sewer
- Water System
- Septic
Window Coverings
- Some Remain
Year Built
- 2014
Property Location and Similar Properties