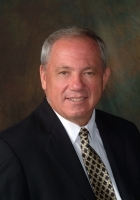
- Ron Tate, Broker,CRB,CRS,GRI,REALTOR ®,SFR
- By Referral Realty
- Mobile: 210.861.5730
- Office: 210.479.3948
- Fax: 210.479.3949
- rontate@taterealtypro.com
Property Photos
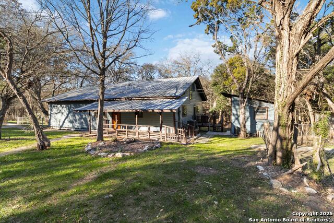

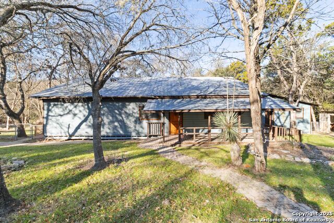
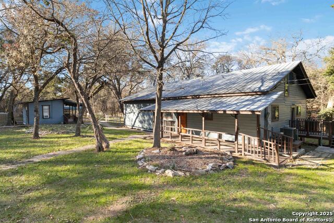
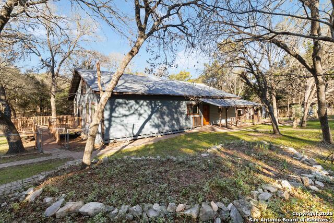
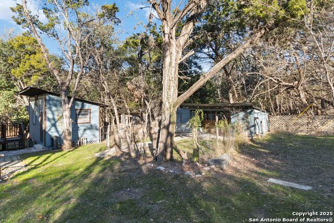
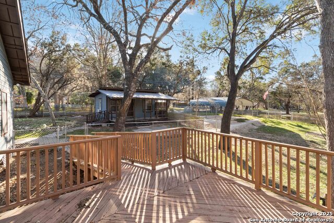
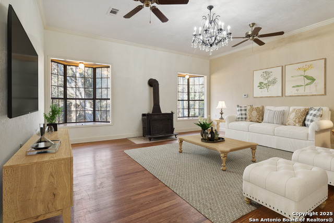
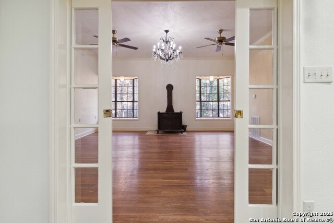
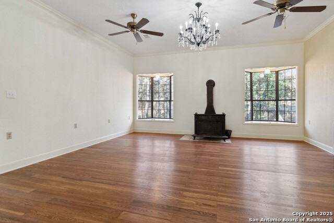
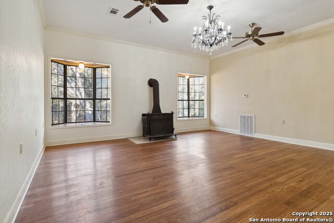
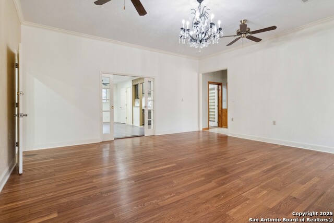
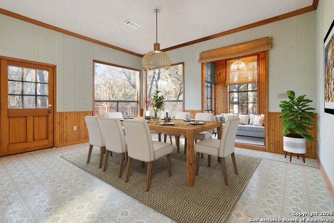
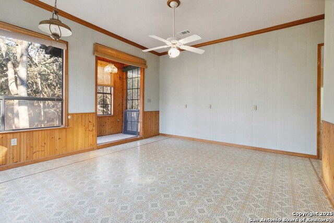
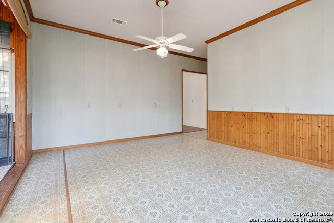
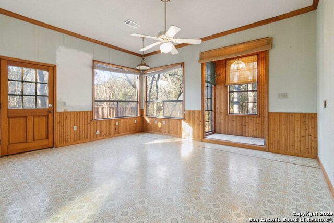
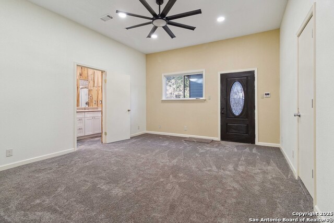
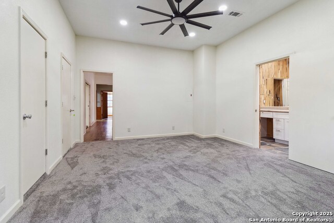
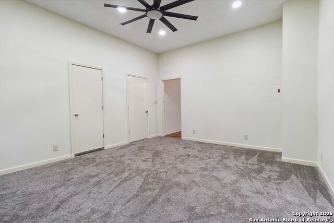
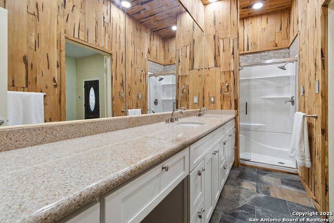
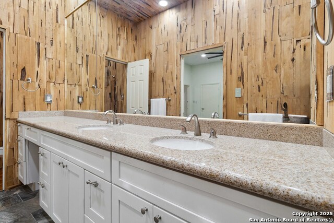
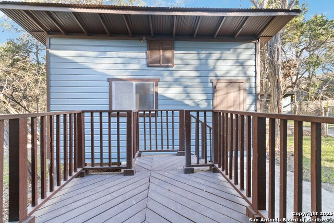
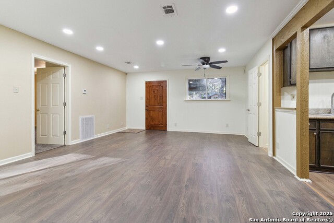
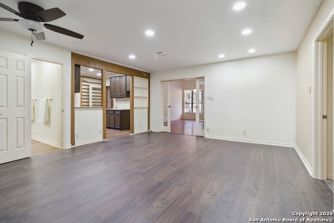
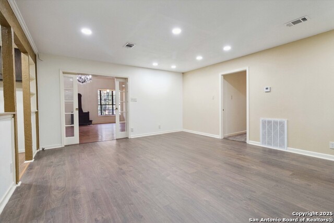
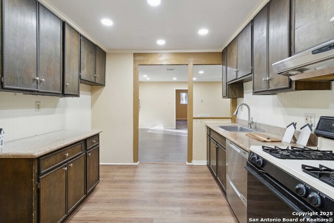
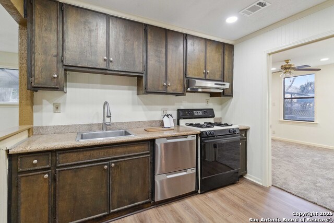
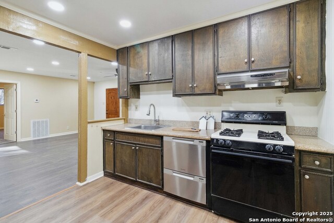
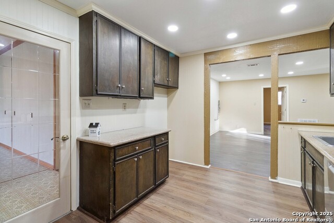
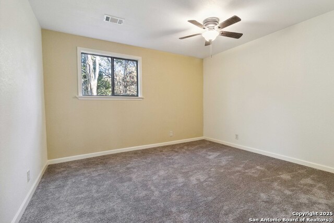
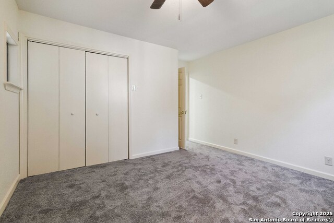
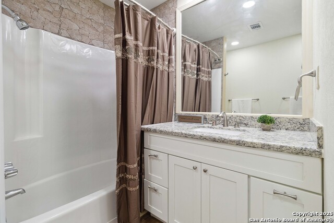
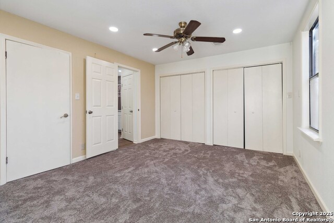
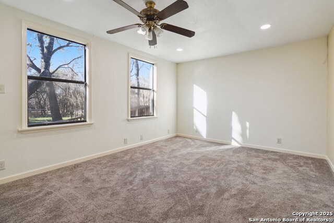
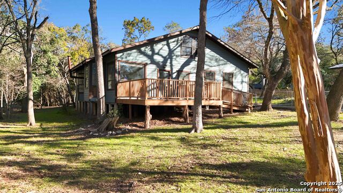
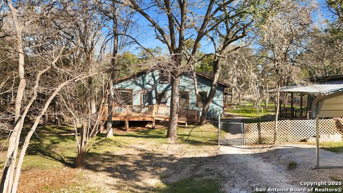
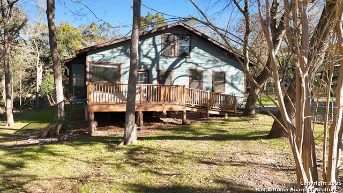
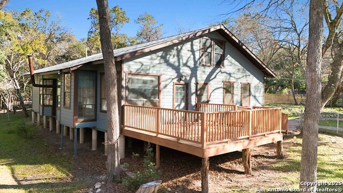
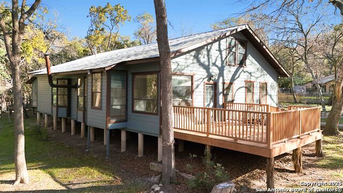
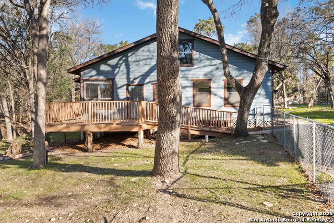
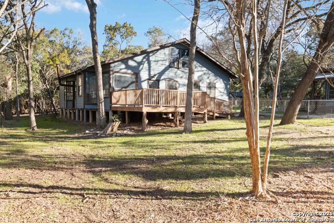
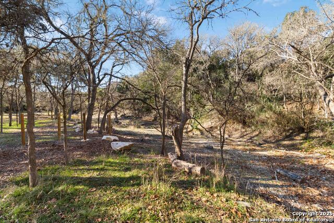
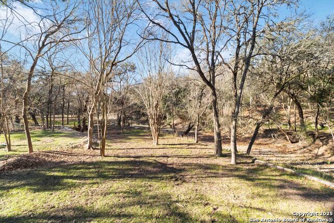
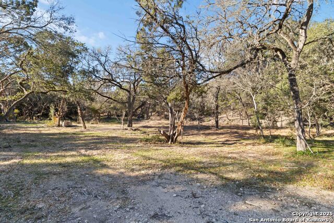
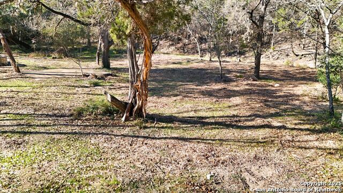
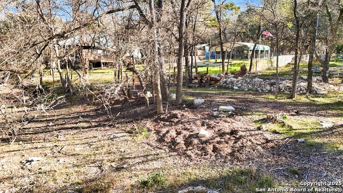
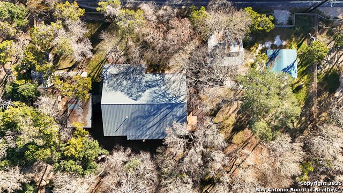
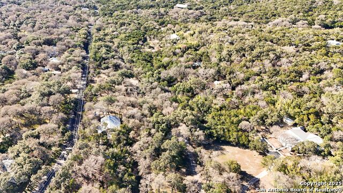
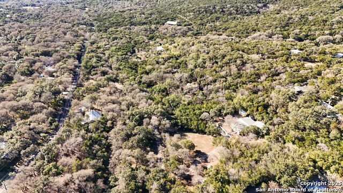
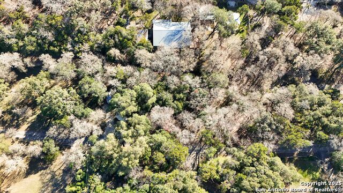
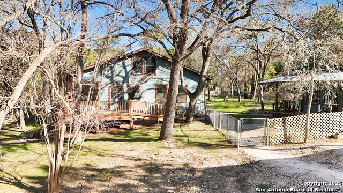
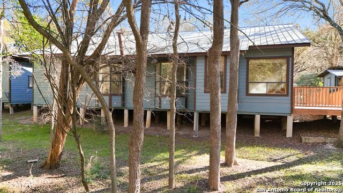
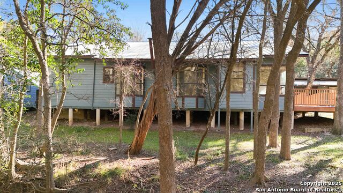
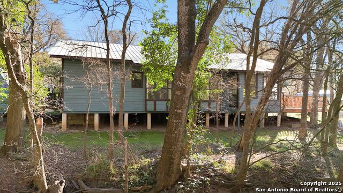
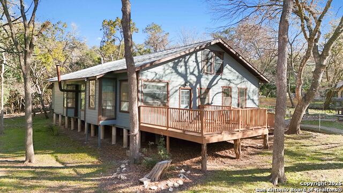

- MLS#: 1835081 ( Single Residential )
- Street Address: 19517 Scenic Loop
- Viewed: 146
- Price: $515,000
- Price sqft: $238
- Waterfront: No
- Year Built: 1962
- Bldg sqft: 2164
- Bedrooms: 3
- Total Baths: 2
- Full Baths: 2
- Garage / Parking Spaces: 1
- Days On Market: 280
- Acreage: 2.12 acres
- Additional Information
- County: BEXAR
- City: Helotes
- Zipcode: 78023
- Subdivision: Grey Forest
- District: Northside
- Elementary School: Helotes
- Middle School: Hector Garcia
- High School: O'Connor
- Provided by: JB Goodwin, REALTORS
- Contact: Jennifer Bowman
- (210) 884-6118

- DMCA Notice
-
DescriptionA Rare Opportunity in Grey Forest This charming home sits on over 2 acres and is available for the first time since the land was purchased by the owner's family in the 1960s. Nestled along Helotes Creek, it features over 500 feet of creek frontage on one side and an additional 200 feet on both sides, creating a peaceful, park like retreat. Originally founded as a summer resort in the 1920s, Grey Forest is known for its natural beauty, winding roads, and towering oaks. Just northwest of San Antonio, it offers small town charm, a close knit community, and easy access to city conveniences. Built in the 1960s and expanded in the 1980s, the home has recent updates including new sheetrock, paint, lighting, and flooring. The primary suite features a large walk in closet, private deck access, and walk in attic storage. The renovated en suite includes a walk in shower, granite double vanity, and cedar walls made from on site trees. Two new HVAC systems are in place. Multiple outbuildings: Office with A/C, power, and covered porch, Large utility room with washer/dryer hookups, Former horse stall with chicken coop and tack room, Canning house Expansive outdoor living:Covered front porch, Large deck off the dining room, Scenic creekside area, Historic dam along the creek Enjoy the serene lifestyle of Grey Forest where nature, history, and community come together just minutes from San Antonio. This one of a kind property is a true retreat.
Features
Possible Terms
- Conventional
- FHA
- VA
- Cash
Air Conditioning
- Two Central
Apprx Age
- 63
Block
- 27
Builder Name
- unknown
Construction
- Pre-Owned
Contract
- Exclusive Right To Sell
Days On Market
- 443
Dom
- 266
Elementary School
- Helotes
Exterior Features
- Wood
Fireplace
- Living Room
- Wood Burning
Floor
- Carpeting
- Linoleum
- Laminate
Garage Parking
- None/Not Applicable
Heating
- Central
- Heat Pump
- Wood Stove
- 2 Units
Heating Fuel
- Natural Gas
High School
- O'Connor
Home Owners Association Mandatory
- None
Inclusions
- Ceiling Fans
- Chandelier
- Washer Connection
- Dryer Connection
- Self-Cleaning Oven
- Stove/Range
- Disposal
- Dishwasher
- Attic Fan
- Gas Water Heater
Instdir
- Head north on I-10 W Take exit 550 toward Ralph Fair Rd/Farm to Market Rd 3351 Turn right onto Boerne Stage Rd Turn left onto Cross Mountain Trail Turn left onto Scenic Loop Rd Turn right just past the house.
Interior Features
- Two Living Area
- Separate Dining Room
- Walk-In Pantry
- Utility Room Inside
- High Ceilings
- All Bedrooms Downstairs
- Laundry Main Level
- Walk in Closets
- Attic - Partially Floored
- Attic - Permanent Stairs
- Attic - Attic Fan
Kitchen Length
- 10
Legal Desc Lot
- 15
Legal Description
- CB 4569A P-15 ABS 651
Lot Description
- County VIew
- Wooded
- Mature Trees (ext feat)
- Creek - Seasonal
Lot Improvements
- Fire Hydrant w/in 500'
Middle School
- Hector Garcia
Neighborhood Amenities
- Clubhouse
- Park/Playground
- Lake/River Park
Other Structures
- Outbuilding
- Poultry Coop
- Storage
Owner Lrealreb
- No
Ph To Show
- 210-222-2227
Possession
- Closing/Funding
Property Type
- Single Residential
Roof
- Metal
School District
- Northside
Source Sqft
- Appsl Dist
Style
- One Story
Total Tax
- 7059.29
Views
- 146
Water/Sewer
- Water System
- Aerobic Septic
- City
Window Coverings
- All Remain
Year Built
- 1962
Property Location and Similar Properties