
- Ron Tate, Broker,CRB,CRS,GRI,REALTOR ®,SFR
- By Referral Realty
- Mobile: 210.861.5730
- Office: 210.479.3948
- Fax: 210.479.3949
- rontate@taterealtypro.com
Property Photos
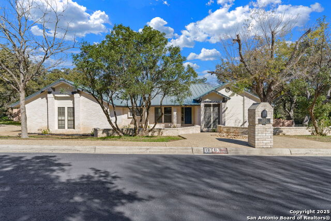

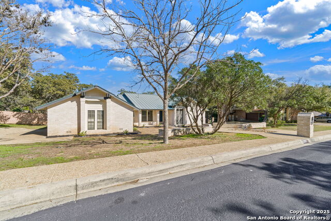
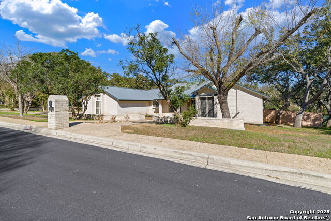
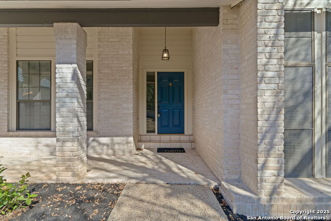
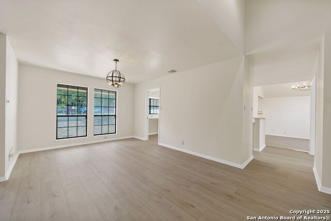
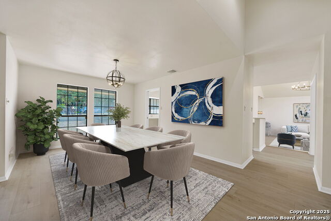
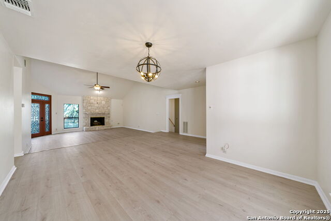
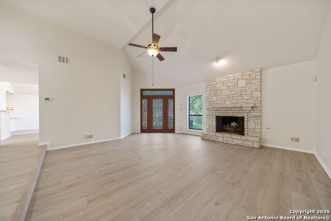
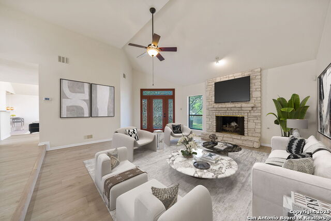
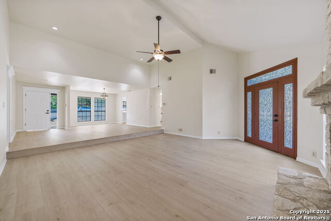
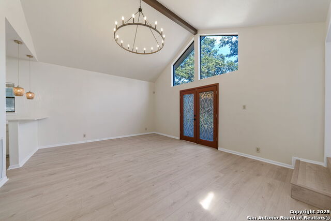
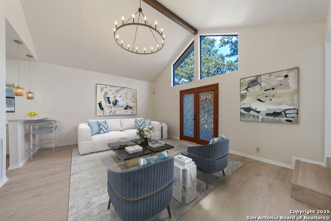
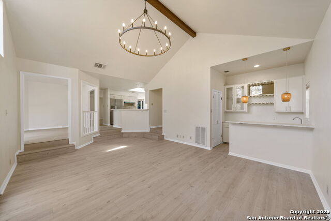
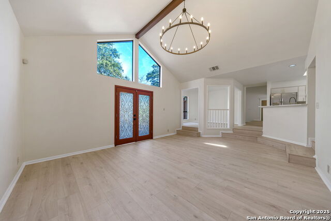
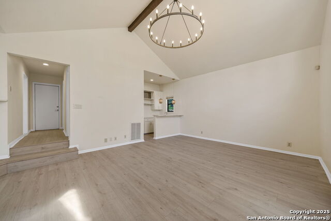
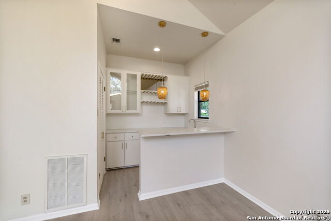
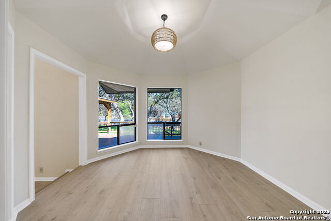
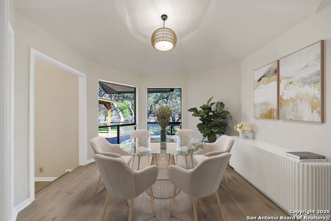
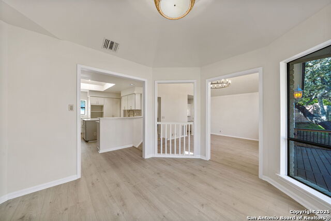
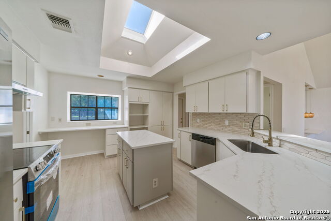
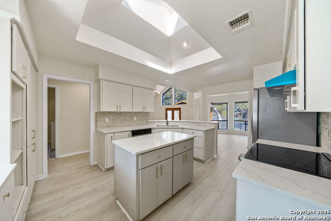
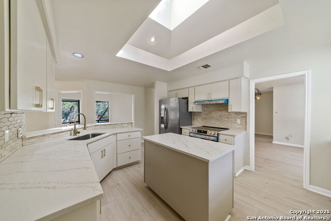
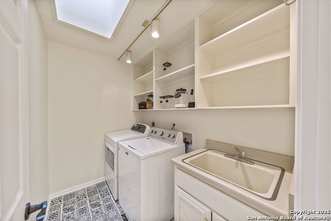
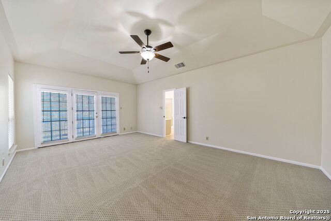
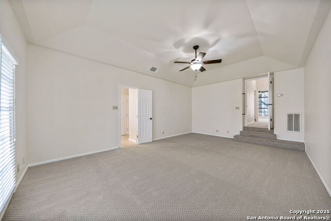
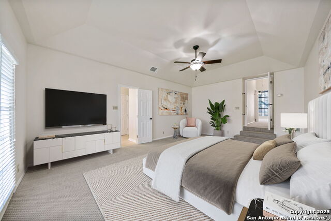
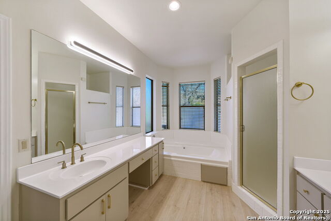
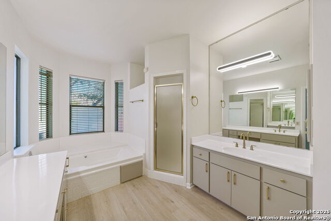
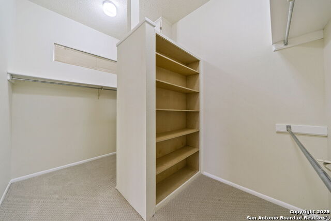
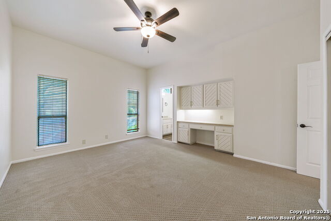
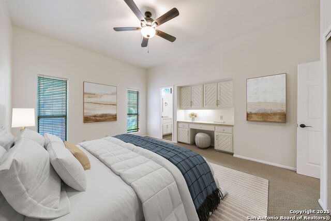
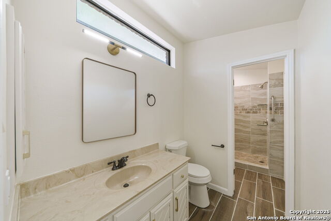
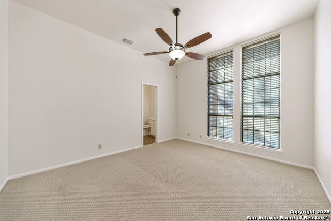
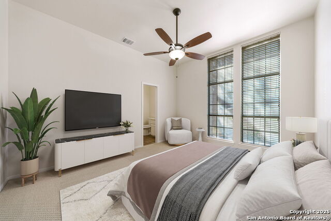
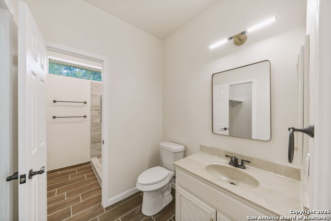
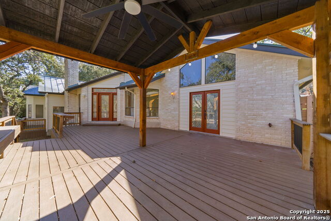
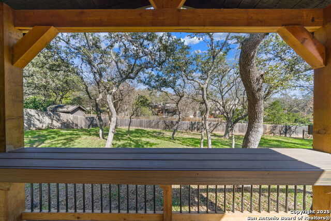
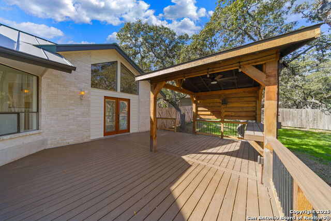
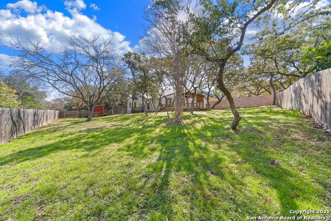
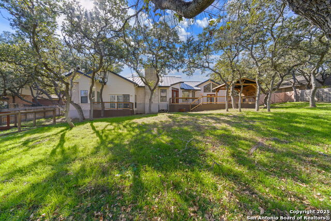
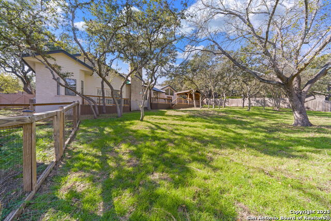
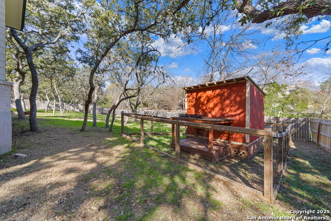
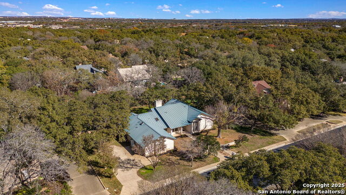
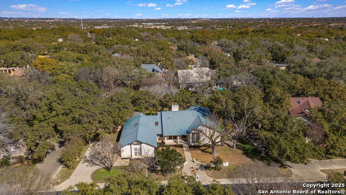
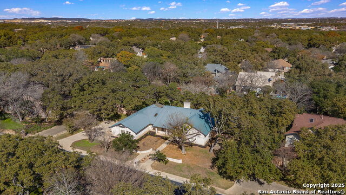
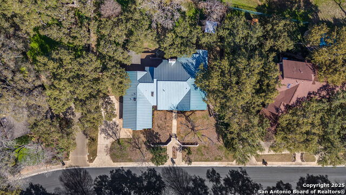
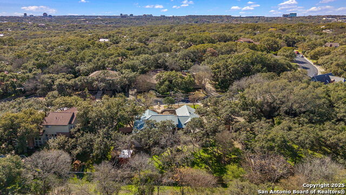
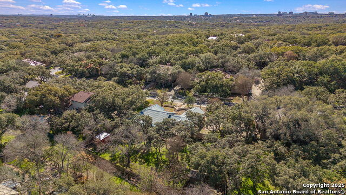
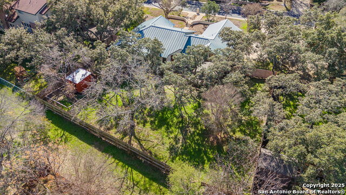
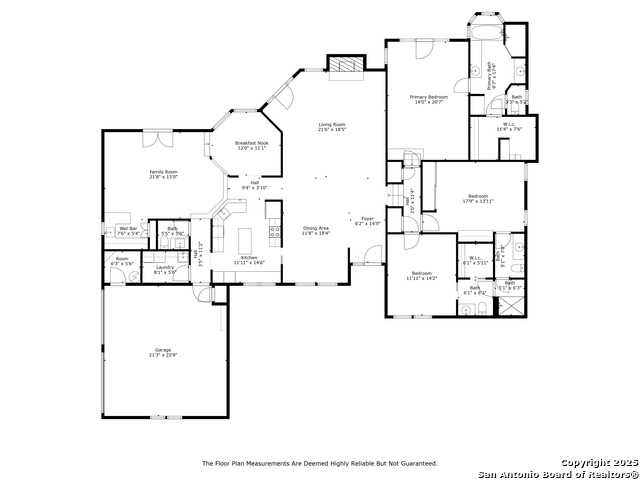
- MLS#: 1835075 ( Single Residential )
- Street Address: 3415 Hunters Walk
- Viewed: 21
- Price: $599,000
- Price sqft: $202
- Waterfront: No
- Year Built: 1983
- Bldg sqft: 2963
- Bedrooms: 3
- Total Baths: 4
- Full Baths: 2
- 1/2 Baths: 2
- Garage / Parking Spaces: 2
- Days On Market: 20
- Additional Information
- County: BEXAR
- City: San Antonio
- Zipcode: 78230
- Subdivision: Hunters Creek
- District: North East I.S.D
- Elementary School: Oak Meadow
- Middle School: Jackson
- High School: Churchill
- Provided by: Redbird Realty LLC
- Contact: Daniel Herb
- (210) 328-0729

- DMCA Notice
-
DescriptionUse preferred lender for 1% lender incentive up to $7000. Looking for a home that's got it all? Check this one out! This 3 bedroom, 2 full bath, 2 half bath home has everything you need and then some. Within this 2936 sqft home you have 2 living rooms, a dining room, and a breakfast area so there's plenty of space for everyone to spread out. The tall ceilings and gas fireplace give the main living space a warm and inviting feel, perfect for family time or entertaining friends. The home has been newly renovated with fresh flooring throughout, so it's move in ready. The kitchen is a showstopper with a large island, a skylight that lets in tons of natural light, and even a bar area perfect for hosting or just hanging out. Step outside to your large backyard filled with mature trees that offer shade and privacy. There's a back deck with a covered pavilion, ideal for BBQs, morning coffee, or just relaxing at the end of the day. And the master bedroom? It's your own private retreat with doors that lead to your very own deck to escape to whenever you need a little peace and quiet. The metal roof adds durability and low maintenance, and the 2 car garage offers plenty of room for parking and storage. This is the kind of home that's ready for you to make memories in don't miss out!
Features
Possible Terms
- Conventional
- FHA
- VA
- Cash
Air Conditioning
- One Central
Apprx Age
- 42
Block
- 22
Builder Name
- UNKNOWN
Construction
- Pre-Owned
Contract
- Exclusive Right To Sell
Days On Market
- 13
Currently Being Leased
- No
Dom
- 13
Elementary School
- Oak Meadow
Exterior Features
- 4 Sides Masonry
Fireplace
- Gas
Floor
- Carpeting
- Vinyl
Foundation
- Slab
Garage Parking
- Two Car Garage
- Attached
Heating
- Central
Heating Fuel
- Electric
High School
- Churchill
Home Owners Association Mandatory
- None
Inclusions
- Ceiling Fans
- Washer Connection
- Dryer Connection
- Microwave Oven
- Stove/Range
Instdir
- From Huebner rd turn south on Lockhill Selma rd. Turn left onto Hunters circle. turn left onto hunters breeze. turn left onto hunters ledge. turn right onto hunters walk
Interior Features
- Two Living Area
- Separate Dining Room
- Two Eating Areas
- Island Kitchen
- High Ceilings
- Open Floor Plan
- Skylights
- Walk in Closets
Kitchen Length
- 22
Legal Desc Lot
- 28
Legal Description
- NCB 16990 BLK 22 LOT 28
Lot Description
- On Greenbelt
- Mature Trees (ext feat)
Middle School
- Jackson
Neighborhood Amenities
- None
Occupancy
- Other
Other Structures
- Shed(s)
Owner Lrealreb
- No
Ph To Show
- 2102222227
Possession
- Closing/Funding
Property Type
- Single Residential
Recent Rehab
- Yes
Roof
- Metal
School District
- North East I.S.D
Source Sqft
- Appsl Dist
Style
- One Story
Total Tax
- 13800.8
Views
- 21
Water/Sewer
- Water System
- Sewer System
Window Coverings
- All Remain
Year Built
- 1983
Property Location and Similar Properties