
- Ron Tate, Broker,CRB,CRS,GRI,REALTOR ®,SFR
- By Referral Realty
- Mobile: 210.861.5730
- Office: 210.479.3948
- Fax: 210.479.3949
- rontate@taterealtypro.com
Property Photos
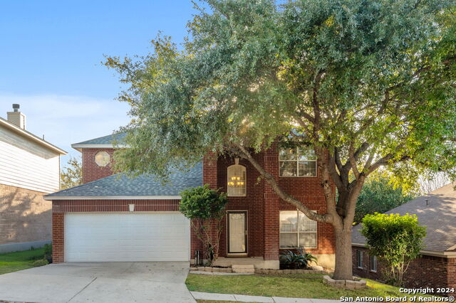

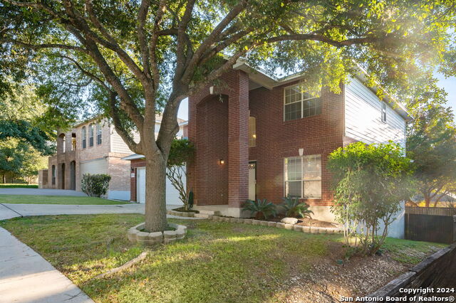
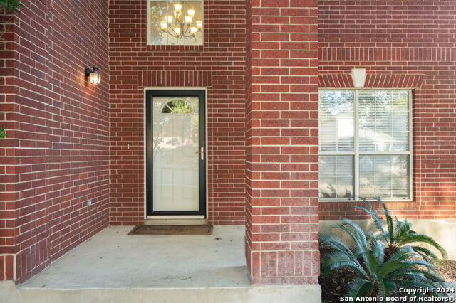
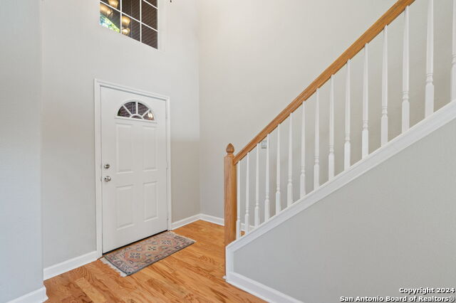
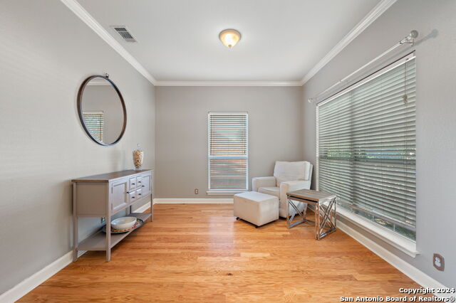
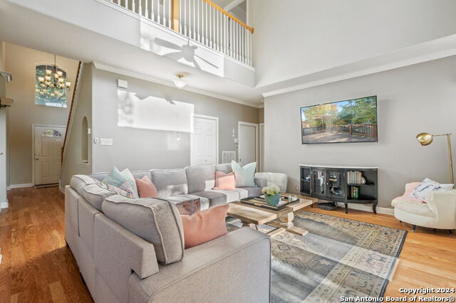
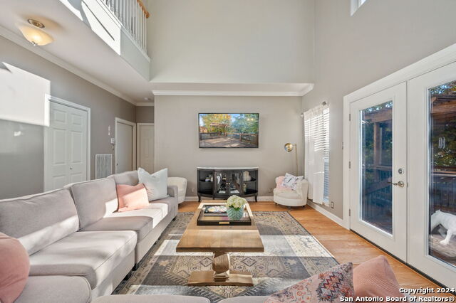
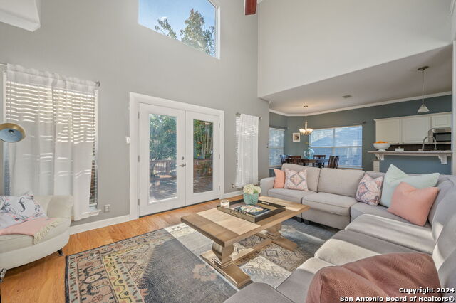
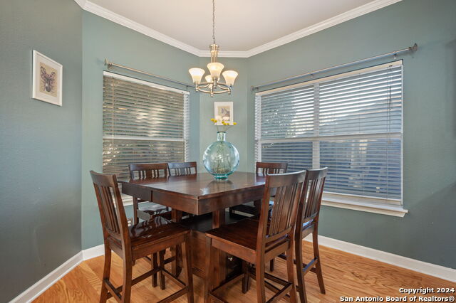
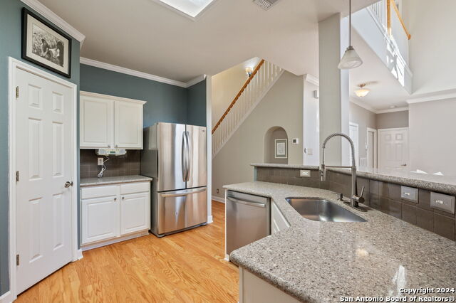
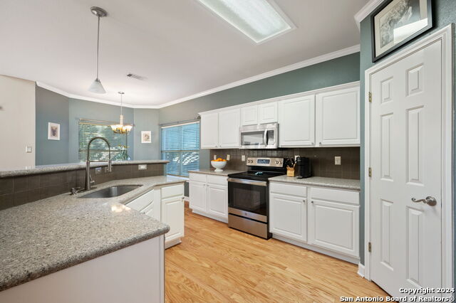
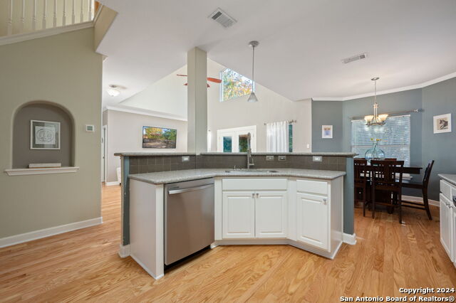
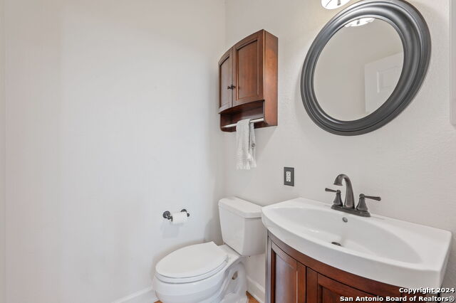
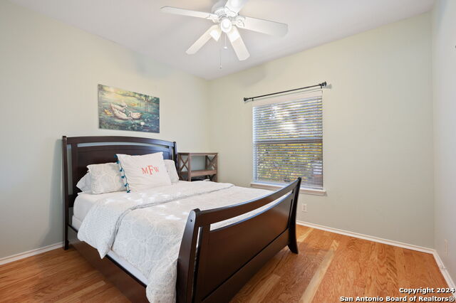
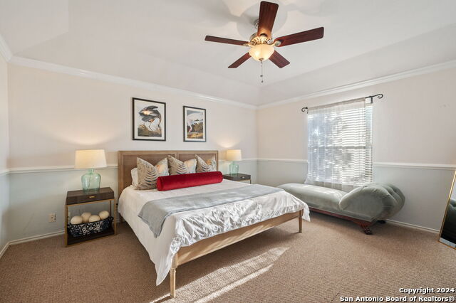
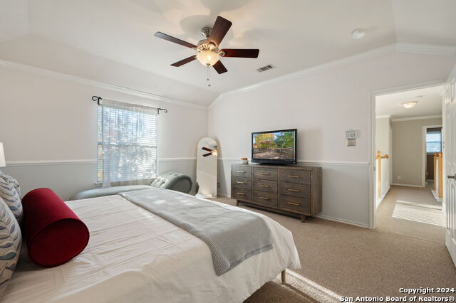
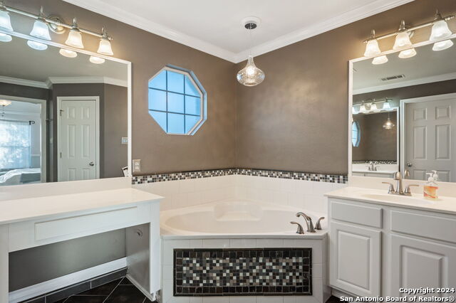
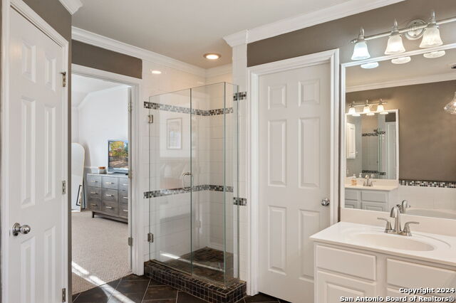
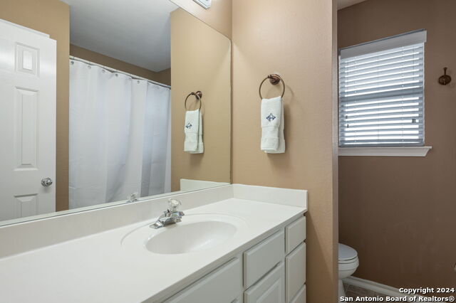
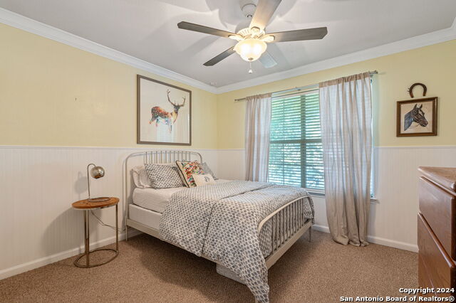
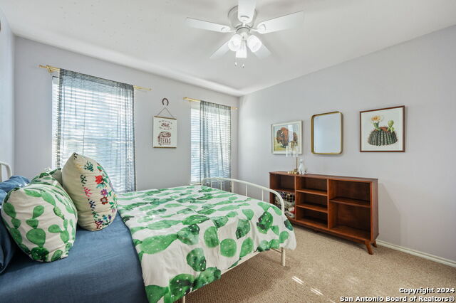
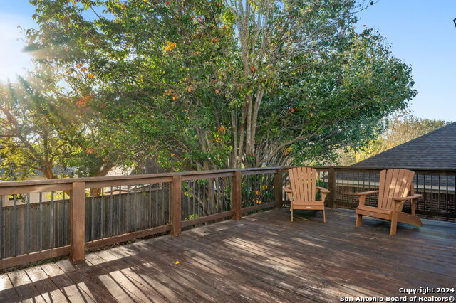
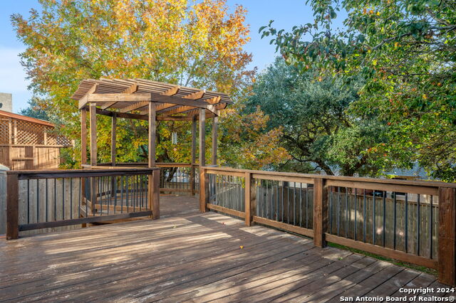
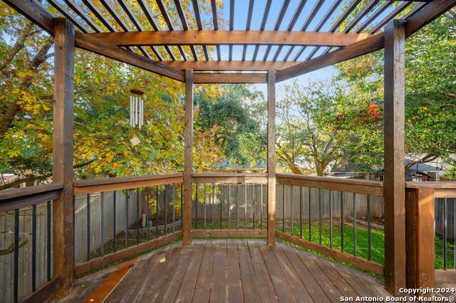
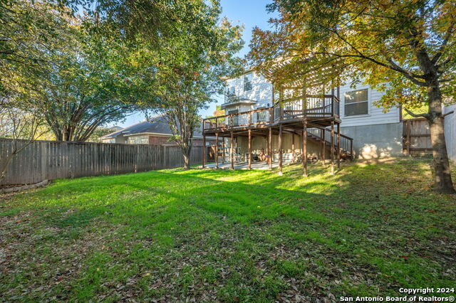
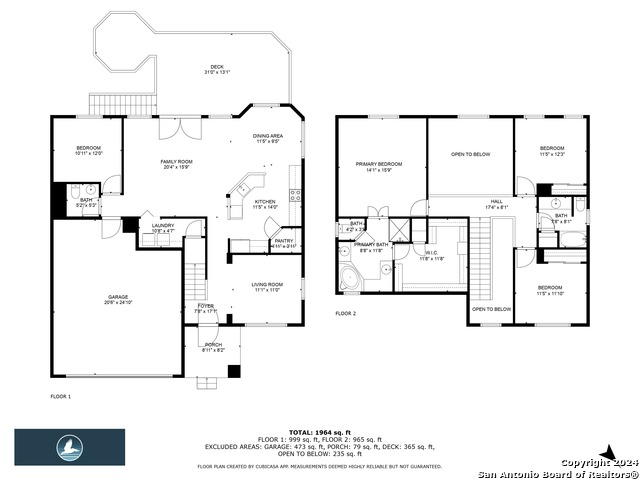
- MLS#: 1835051 ( Single Residential )
- Street Address: 14926 Turret Run
- Viewed: 16
- Price: $387,000
- Price sqft: $190
- Waterfront: No
- Year Built: 2000
- Bldg sqft: 2038
- Bedrooms: 4
- Total Baths: 3
- Full Baths: 2
- 1/2 Baths: 1
- Garage / Parking Spaces: 2
- Days On Market: 21
- Additional Information
- County: BEXAR
- City: San Antonio
- Zipcode: 78248
- Subdivision: Regency Park
- District: North East I.S.D
- Elementary School: Call District
- Middle School: Eisenhower
- High School: Churchill
- Provided by: Keller Williams City-View
- Contact: Danny Charbel
- (210) 887-7080

- DMCA Notice
-
DescriptionBright and airy doesn't begin to describe this beautiful 4 bedroom northside home in the sought after and exclusive gated community of Regency Park. With plenty of space in this +2,000 sqft floor plan on a dead end cul de sac street, you'll enjoy living, gathering, and entertaining alike. Three of the 4 bedrooms are upstairs, with one secondary bedroom (or flex space, great for an office) downstairs. The main living area feeds into the kitchen and breakfast nook for a natural flow; but don't forget to step outside on to the deck to enjoy the serenity and sunshine in the private backyard. Upstairs you'll find two nicely sized secondary bedrooms, a secondary full bath, and of course the expansive primary suite along with a full bath and massive walk in closet. Recent upgrades include a roof replacement (2020) and downstairs flooring replacement (Oct 2024). This is a beautiful home, schedule your showing today!
Features
Possible Terms
- Conventional
- FHA
- VA
- Cash
Air Conditioning
- One Central
Apprx Age
- 25
Builder Name
- Unknown
Construction
- Pre-Owned
Contract
- Exclusive Right To Sell
Days On Market
- 12
Currently Being Leased
- No
Dom
- 12
Elementary School
- Call District
Energy Efficiency
- Ceiling Fans
Exterior Features
- Brick
Fireplace
- Not Applicable
Floor
- Carpeting
- Ceramic Tile
- Wood
Foundation
- Slab
Garage Parking
- Two Car Garage
- Attached
Heating
- Central
Heating Fuel
- Electric
High School
- Churchill
Home Owners Association Fee
- 300
Home Owners Association Frequency
- Semi-Annually
Home Owners Association Mandatory
- Mandatory
Home Owners Association Name
- REGENCY PARK OWNERS ASSOCIATION
Inclusions
- Ceiling Fans
- Chandelier
- Washer Connection
- Dryer Connection
- Self-Cleaning Oven
- Microwave Oven
- Stove/Range
- Disposal
- Dishwasher
- Ice Maker Connection
- Water Softener (owned)
- Security System (Owned)
- Pre-Wired for Security
- Smooth Cooktop
- Solid Counter Tops
Instdir
- From Loop 1604: Exit towards Rogers Ranch Pkwy
- turn onto Bitters Road
- right onto Huebner Rd
- left on to Gateview Dr (gate code required)
- Gateview turns left and becomes Stonetower
- left onto Turret Run
- property on left.
Interior Features
- Two Living Area
- Eat-In Kitchen
- Breakfast Bar
- Walk-In Pantry
- Study/Library
- Utility Room Inside
- 1st Floor Lvl/No Steps
- High Ceilings
- Open Floor Plan
- Cable TV Available
- High Speed Internet
- Laundry Main Level
- Laundry Lower Level
- Laundry Room
- Telephone
- Walk in Closets
Kitchen Length
- 12
Legal Desc Lot
- 43
Legal Description
- NCB 19197 BLK 1 LOT 43 (REGENCY PARK UT-2 P.U.D.)
Middle School
- Eisenhower
Multiple HOA
- No
Neighborhood Amenities
- Park/Playground
Occupancy
- Other
Owner Lrealreb
- No
Ph To Show
- (210) 222-2227
Possession
- Closing/Funding
Property Type
- Single Residential
Roof
- Composition
School District
- North East I.S.D
Source Sqft
- Appsl Dist
Style
- Two Story
Total Tax
- 7665.88
Utility Supplier Elec
- CPS
Utility Supplier Sewer
- SAWS
Utility Supplier Water
- SAWS
Views
- 16
Virtual Tour Url
- https://tinyurl.com/14926-Turret-Run
Water/Sewer
- Water System
- Sewer System
Window Coverings
- Some Remain
Year Built
- 2000
Property Location and Similar Properties