
- Ron Tate, Broker,CRB,CRS,GRI,REALTOR ®,SFR
- By Referral Realty
- Mobile: 210.861.5730
- Office: 210.479.3948
- Fax: 210.479.3949
- rontate@taterealtypro.com
Property Photos
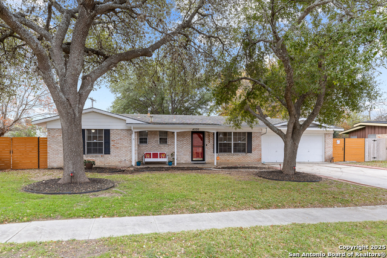

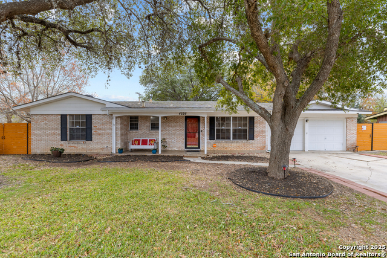
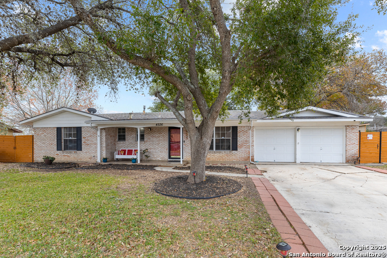
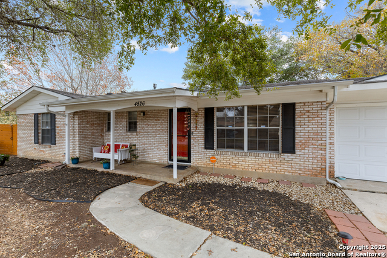
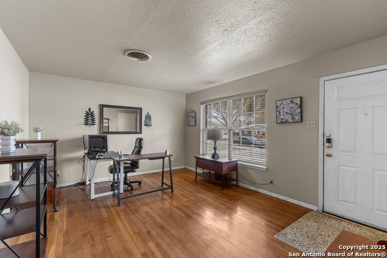
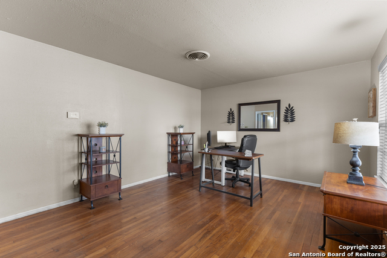
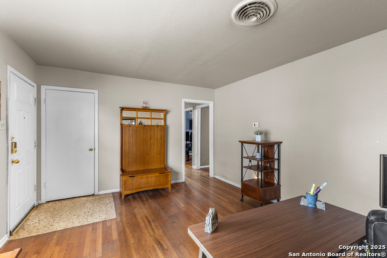
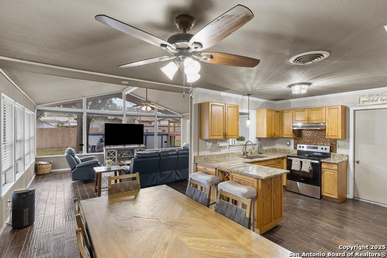
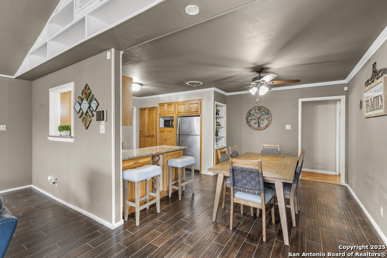
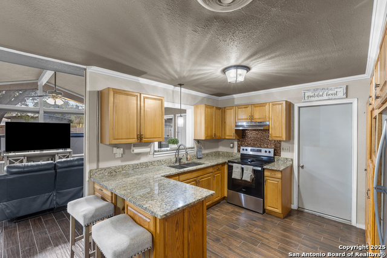
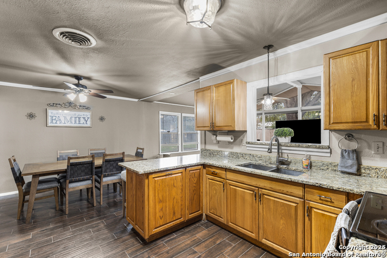
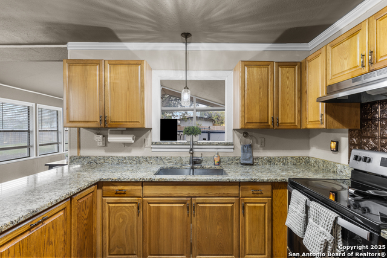
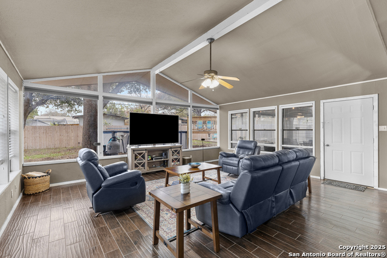
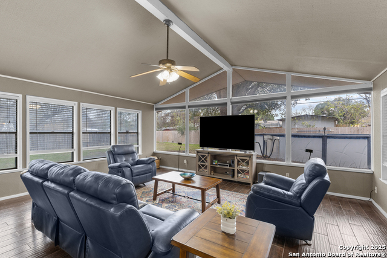
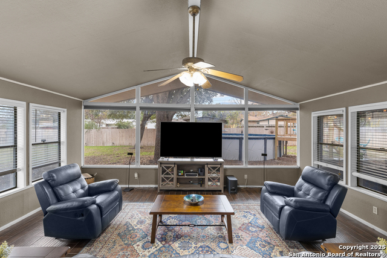
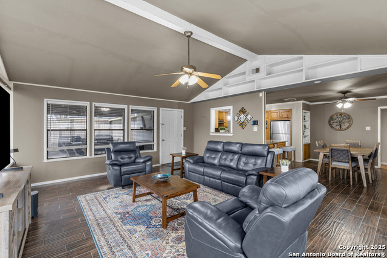
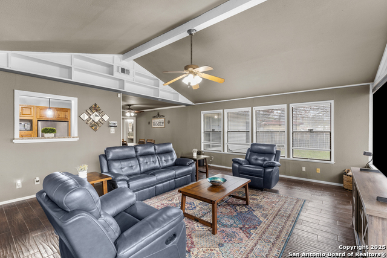
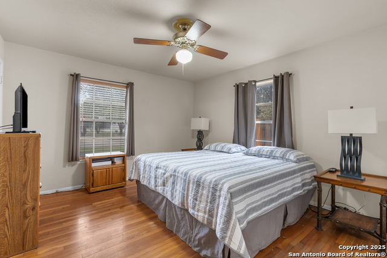
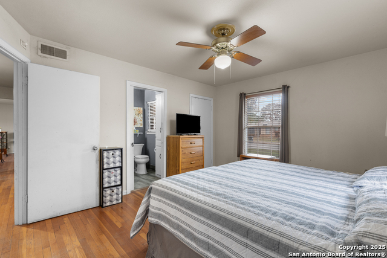
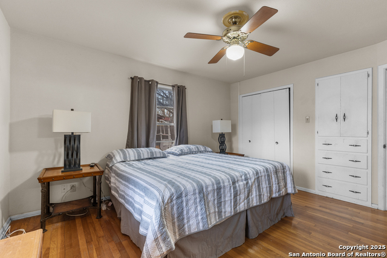
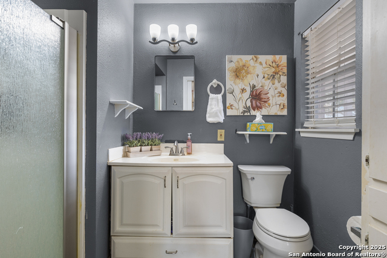
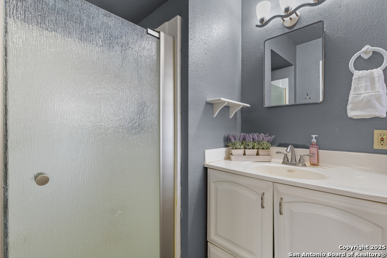
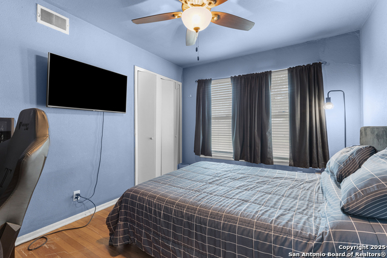
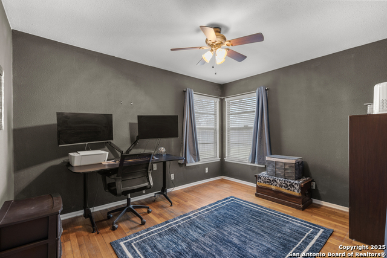
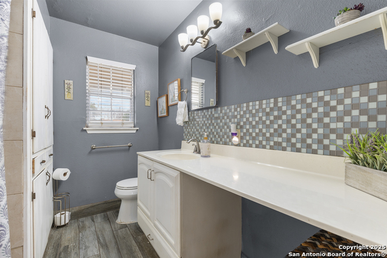
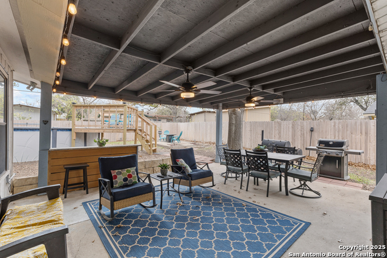
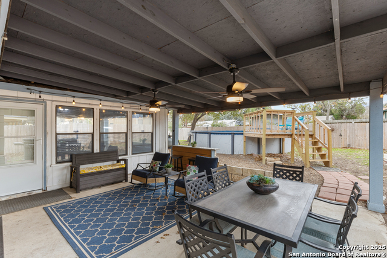
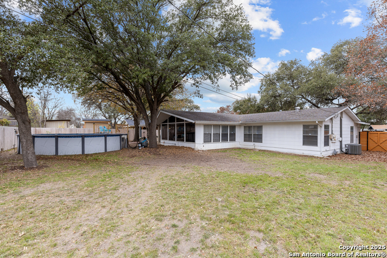
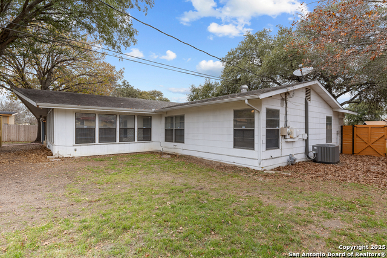
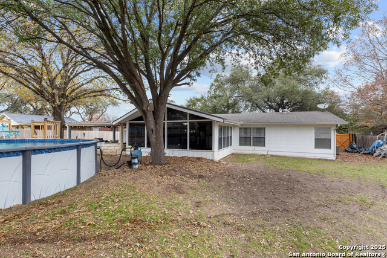
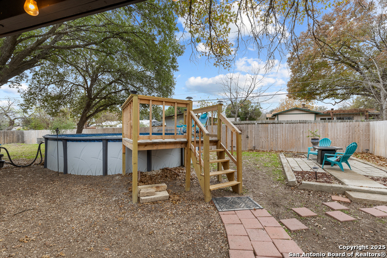
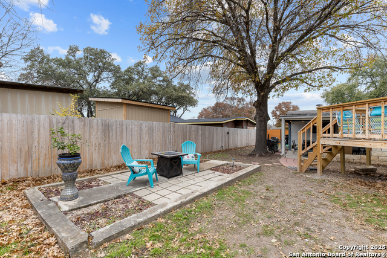
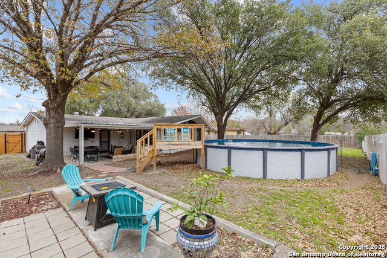
Reduced
- MLS#: 1835002 ( Single Residential )
- Street Address: 4526 Lyceum Dr
- Viewed: 9
- Price: $279,990
- Price sqft: $171
- Waterfront: No
- Year Built: 1959
- Bldg sqft: 1634
- Bedrooms: 3
- Total Baths: 2
- Full Baths: 2
- Garage / Parking Spaces: 2
- Days On Market: 21
- Additional Information
- County: BEXAR
- City: San Antonio
- Zipcode: 78229
- Subdivision: Glenoaks
- District: Northside
- Elementary School: Glenoaks
- Middle School: Neff Pat
- High School: Holmes Oliver W
- Provided by: eXp Realty
- Contact: Dayton Schrader
- (210) 757-9785

- DMCA Notice
-
DescriptionThis charming 3 bedroom, 2 bathroom home offers 1,634 square feet of thoughtfully designed living space, perfect for both relaxation and entertaining. Step inside to discover an open floorplan that seamlessly connects the kitchen, dining, and living areas, creating a warm and inviting atmosphere for family gatherings or casual get togethers. The spacious master bedroom serves as your private retreat, featuring an ensuite master bathroom complete with a walk in shower a true haven of comfort and relaxation. The recently updated second bathroom and a 2021 HVAC system replacement ensure modern convenience and energy efficiency throughout the home. The kitchen boasts elegant finishes, ample counter space, and a cozy breakfast bar, making it the heart of the home. Step outside to your covered patio, where you'll find a serene backyard oasis complete with an above ground pool and mature trees that provide shade, privacy, and natural beauty perfect for relaxing or entertaining year round. The 2 car garage offers plenty of storage and convenience for your vehicles and hobbies. Located just moments from the prestigious Oak Hills Country Club, this home offers an unbeatable location with easy access to shopping, dining, and top rated schools. Whether you're looking to enjoy a round of golf or a quiet evening in your peaceful backyard, this property has it all.
Features
Possible Terms
- Conventional
- FHA
- VA
- Cash
Air Conditioning
- One Central
Apprx Age
- 66
Builder Name
- Unknown
Construction
- Pre-Owned
Contract
- Exclusive Right To Sell
Days On Market
- 17
Currently Being Leased
- No
Dom
- 17
Elementary School
- Glenoaks
Exterior Features
- Brick
- Siding
Fireplace
- Not Applicable
Floor
- Wood
- Laminate
Foundation
- Slab
Garage Parking
- Two Car Garage
Heating
- Central
Heating Fuel
- Electric
High School
- Holmes Oliver W
Home Owners Association Mandatory
- None
Inclusions
- Ceiling Fans
- Washer Connection
- Dryer Connection
Instdir
- From 410 turn on Callaghan left on Babcock left on Accolon left on Lyceum
Interior Features
- One Living Area
Kitchen Length
- 10
Legal Desc Lot
- 19
Legal Description
- NCB 12787 BLK 7 LOT 19
Middle School
- Neff Pat
Neighborhood Amenities
- None
Occupancy
- Owner
Owner Lrealreb
- No
Ph To Show
- 2102222227
Possession
- Closing/Funding
Property Type
- Single Residential
Roof
- Composition
School District
- Northside
Source Sqft
- Appsl Dist
Style
- One Story
Total Tax
- 6831.91
Water/Sewer
- City
Window Coverings
- Some Remain
Year Built
- 1959
Property Location and Similar Properties