
- Ron Tate, Broker,CRB,CRS,GRI,REALTOR ®,SFR
- By Referral Realty
- Mobile: 210.861.5730
- Office: 210.479.3948
- Fax: 210.479.3949
- rontate@taterealtypro.com
Property Photos
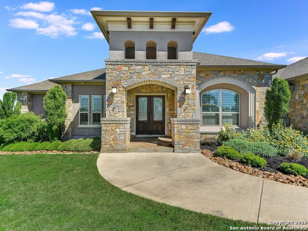

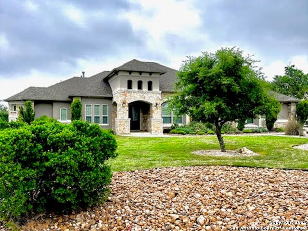
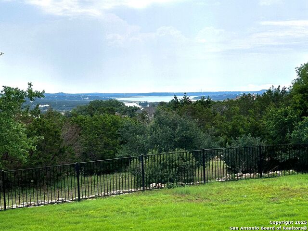
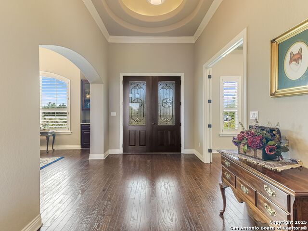
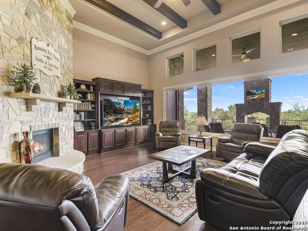
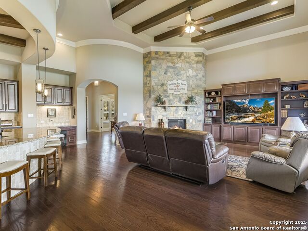
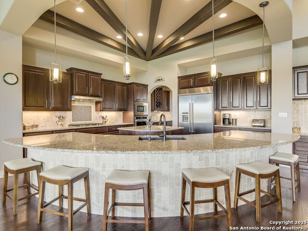
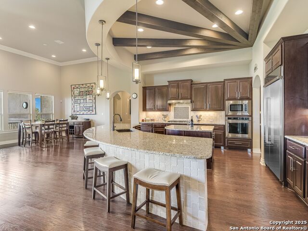
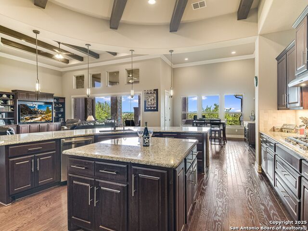
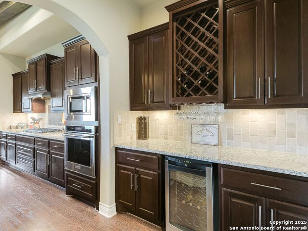
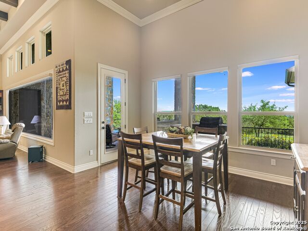
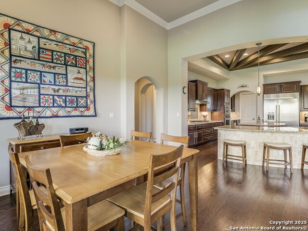
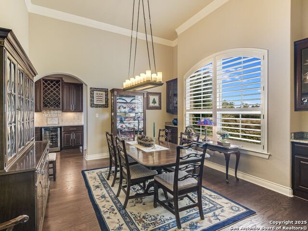
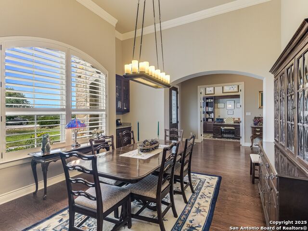
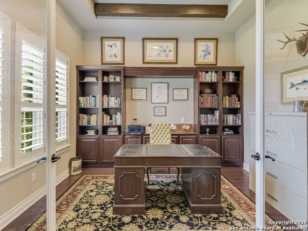
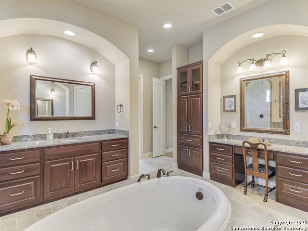
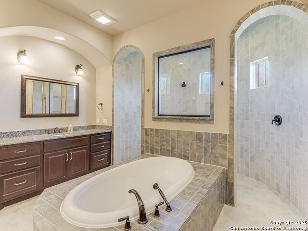
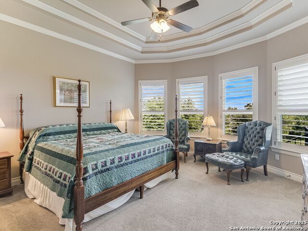
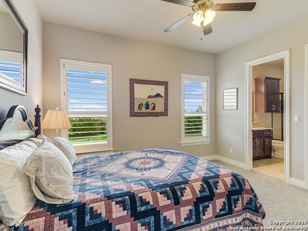
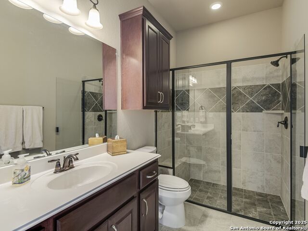
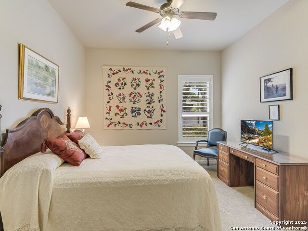
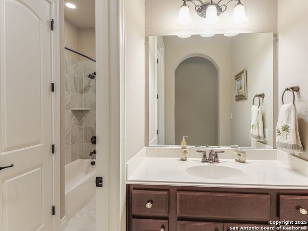
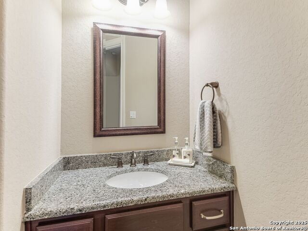
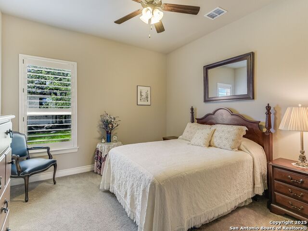
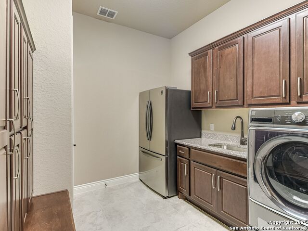
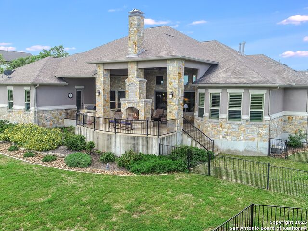
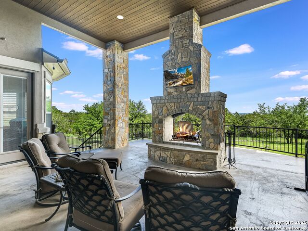
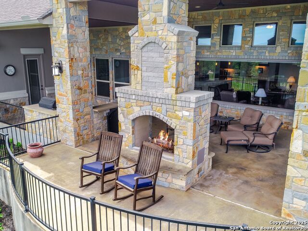
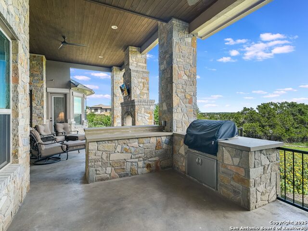
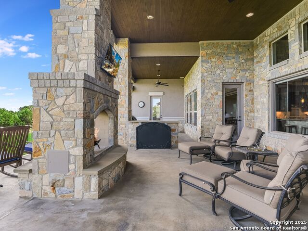
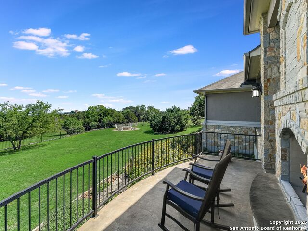
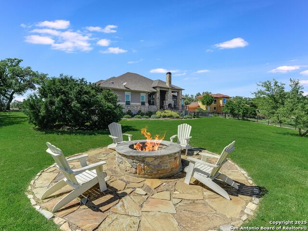
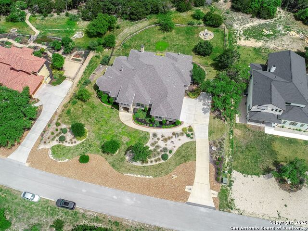
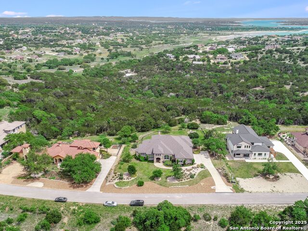
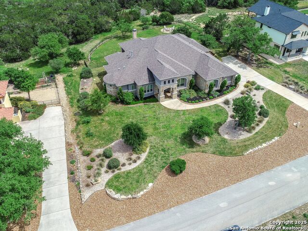
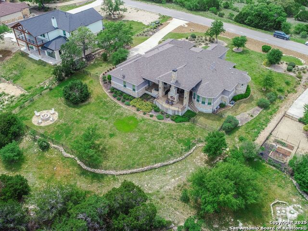
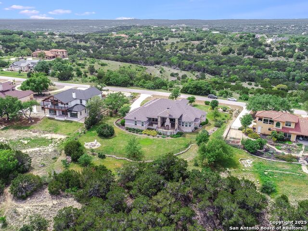
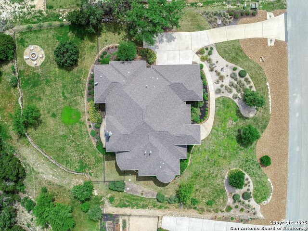
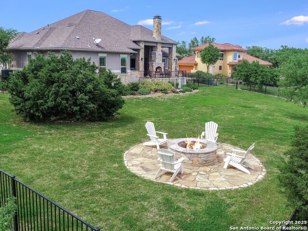
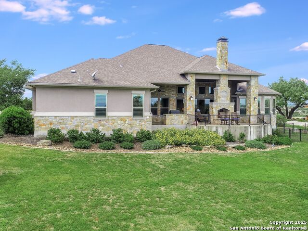
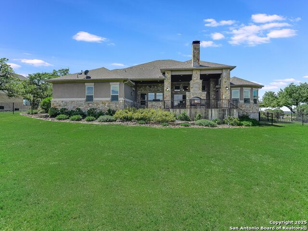
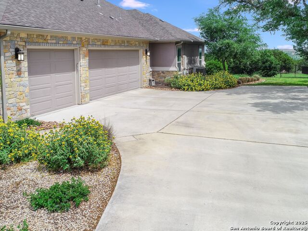
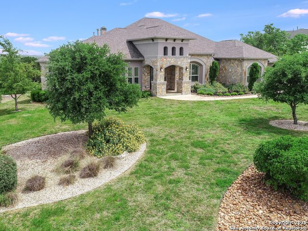
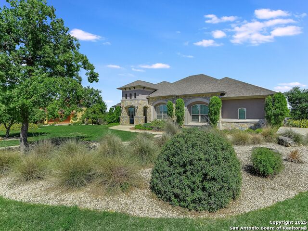
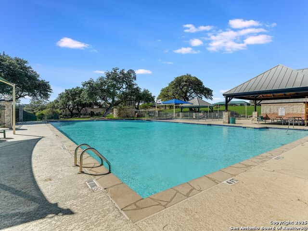
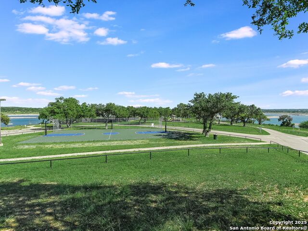
- MLS#: 1834977 ( Single Residential )
- Street Address: 1060 Star Rdg
- Viewed: 18
- Price: $1,399,500
- Price sqft: $367
- Waterfront: No
- Year Built: 2017
- Bldg sqft: 3814
- Bedrooms: 4
- Total Baths: 4
- Full Baths: 3
- 1/2 Baths: 1
- Garage / Parking Spaces: 3
- Days On Market: 21
- Acreage: 2.58 acres
- Additional Information
- County: COMAL
- City: Spring Branch
- Zipcode: 78070
- Subdivision: Mystic Shores
- District: Comal
- Elementary School: Rebecca Creek
- Middle School: Mountain Valley
- High School: Canyon
- Provided by: Kuper Sotheby's Int'l Realty
- Contact: Ginger Browning
- (830) 837-1891

- DMCA Notice
-
DescriptionExperience timeless luxury and modern convenience in the prestigious Mystic Shores community. Nestled on over 2 acres of lush, landscaped grounds backing to protected green space, this single story home is a private retreat with stunning views of Canyon Lake. Designed with a thoughtful layout and elegant details, the home features soaring ceilings, abundant natural light, and an open floor plan perfect for entertaining or quiet relaxation. The spacious living area boasts a beautiful stone fireplace and expansive windows that frame the serene surroundings. The gourmet kitchen, equipped with high end appliances, a gas cooktop, and a large island, offers both style and function, complemented by a Butler's pantry for added convenience. The primary suite is a true sanctuary with a spa inspired bathroom featuring dual vanities, a makeup station, and a luxurious ambiance. A split floor plan ensures privacy, while secondary bedrooms provide ample space. Lake views are enjoyed from most rooms of the home. The oversized side entry 3 car garage offers room for vehicles, storage, and hobbies. Step outside and enjoy your backyard oasis with covered patio, complete with a built in grill and stone fireplace, inviting you to unwind while the fire pit in yard creates the perfect setting for starlit evenings. Mystic Shores amenities include multiple pools, sports courts, a playground, and private lake access, creating a community as inviting as the home itself. With easy access to Hwy 281, San Antonio, and New Braunfels, and the added benefit of no city taxes, this property offers unmatched convenience and value.
Features
Possible Terms
- Conventional
- VA
- Cash
Air Conditioning
- Two Central
Builder Name
- Unknown
Construction
- Pre-Owned
Contract
- Exclusive Right To Sell
Days On Market
- 240
Dom
- 12
Elementary School
- Rebecca Creek
Energy Efficiency
- Programmable Thermostat
- Double Pane Windows
- Ceiling Fans
Exterior Features
- 4 Sides Masonry
- Stone/Rock
- Stucco
Fireplace
- Two
- Living Room
- Gas Logs Included
- Wood Burning
- Gas
Floor
- Carpeting
- Ceramic Tile
- Wood
Foundation
- Slab
Garage Parking
- Three Car Garage
- Attached
- Side Entry
- Oversized
Green Features
- Drought Tolerant Plants
- Low Flow Commode
- Low Flow Fixture
Heating
- Central
Heating Fuel
- Propane Owned
High School
- Canyon
Home Owners Association Fee
- 400
Home Owners Association Frequency
- Annually
Home Owners Association Mandatory
- Mandatory
Home Owners Association Name
- MYSTIC SHORES POA
Home Faces
- West
Inclusions
- Ceiling Fans
- Chandelier
- Washer Connection
- Dryer Connection
- Cook Top
- Built-In Oven
- Microwave Oven
- Gas Cooking
- Disposal
- Dishwasher
- Ice Maker Connection
- Water Softener (owned)
- Pre-Wired for Security
- Gas Water Heater
- Garage Door Opener
- Plumb for Water Softener
- Solid Counter Tops
Instdir
- From IH-35 in New Braunfels
- Take FM 306 towards Canyon Lake
- Travel approximately 25 miles and Turn Left onto Mystic Pkwy
- Take another Left onto Starling Pass and then take a Left onto Star Ridge. The house will be on the Right hand Side.
Interior Features
- One Living Area
- Eat-In Kitchen
- Two Eating Areas
- Island Kitchen
- Breakfast Bar
- Walk-In Pantry
- Study/Library
- Utility Room Inside
- 1st Floor Lvl/No Steps
- High Ceilings
- Open Floor Plan
- Pull Down Storage
- Cable TV Available
- High Speed Internet
- Laundry Room
- Walk in Closets
- Attic - Partially Floored
- Attic - Pull Down Stairs
Kitchen Length
- 15
Legal Desc Lot
- 1355
Legal Description
- MYSTIC SHORES 11
- LOT 1355
Lot Description
- On Greenbelt
- County VIew
- Water View
- 2 - 5 Acres
- Partially Wooded
- Sloping
- Level
- Canyon Lake
Lot Improvements
- Street Paved
- Asphalt
Middle School
- Mountain Valley
Miscellaneous
- Cluster Mail Box
Multiple HOA
- No
Neighborhood Amenities
- Waterfront Access
- Pool
- Park/Playground
- Jogging Trails
- Basketball Court
- Lake/River Park
- Boat Dock
Occupancy
- Owner
Other Structures
- None
Owner Lrealreb
- No
Ph To Show
- 210-222-2227
Possession
- Closing/Funding
Property Type
- Single Residential
Recent Rehab
- No
Roof
- Composition
School District
- Comal
Source Sqft
- Appsl Dist
Style
- One Story
- Traditional
- Texas Hill Country
Total Tax
- 11509
Views
- 18
Virtual Tour Url
- http://live.kuperrealty.com/comehometo1060starridge
Water/Sewer
- Aerobic Septic
- Co-op Water
Window Coverings
- Some Remain
Year Built
- 2017
Property Location and Similar Properties