
- Ron Tate, Broker,CRB,CRS,GRI,REALTOR ®,SFR
- By Referral Realty
- Mobile: 210.861.5730
- Office: 210.479.3948
- Fax: 210.479.3949
- rontate@taterealtypro.com
Property Photos
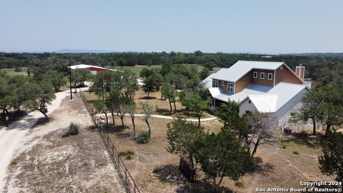

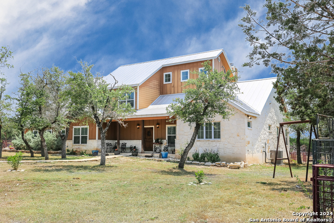
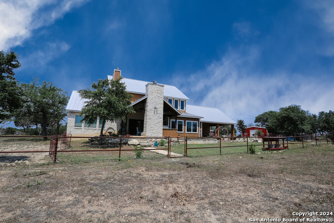
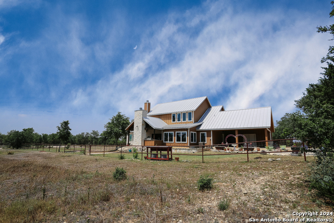
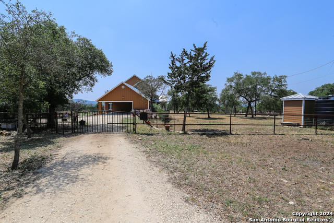
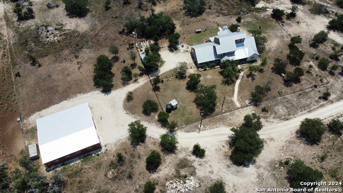
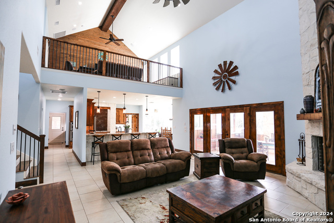
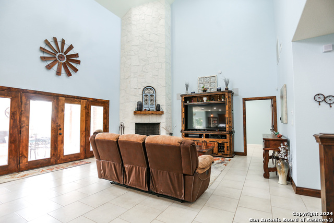
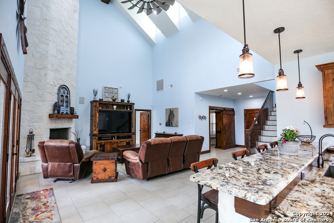
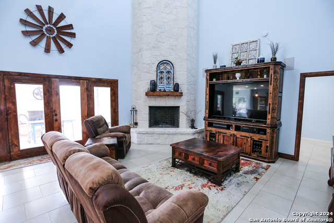
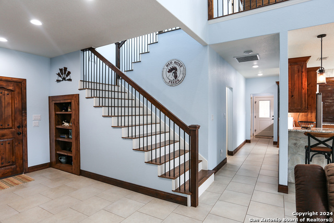
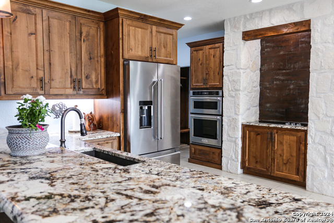
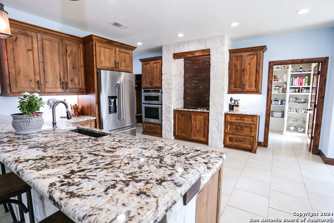
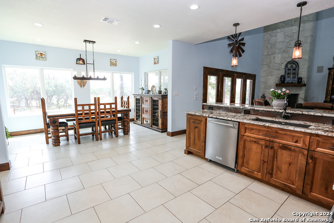
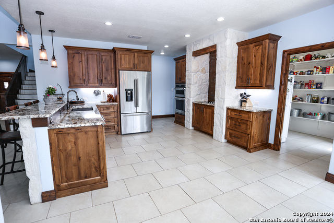
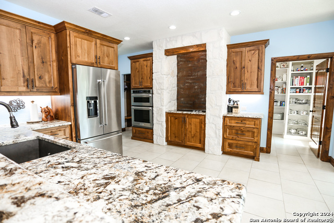
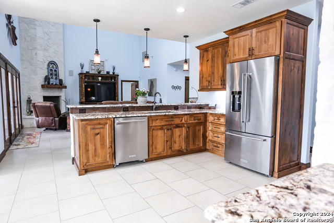
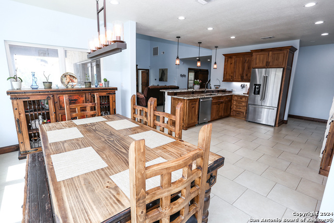
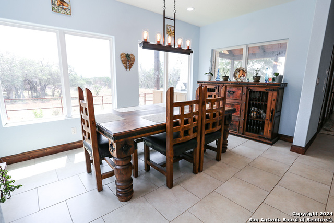
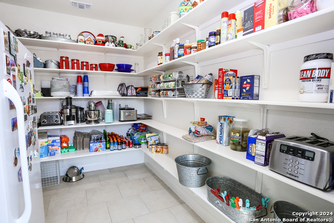

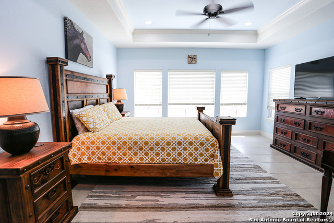
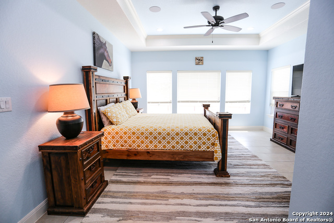
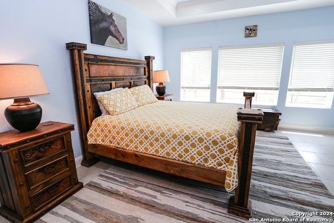
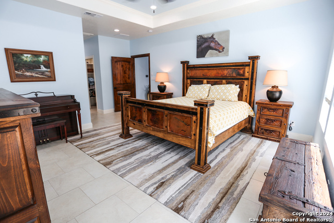
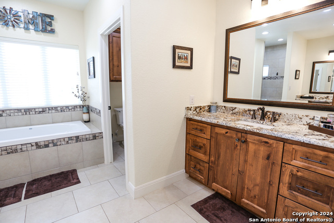
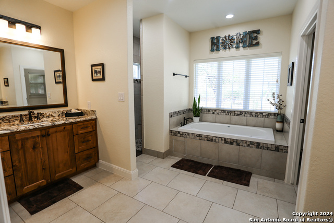
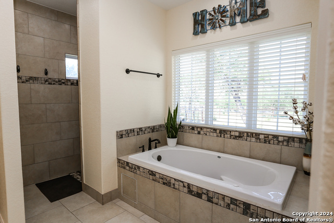
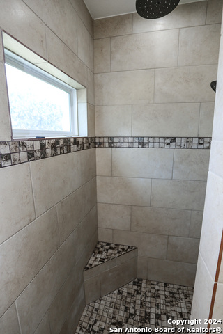
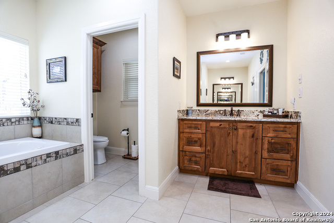
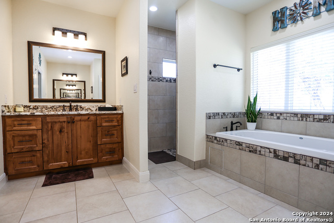
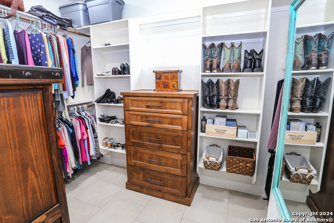
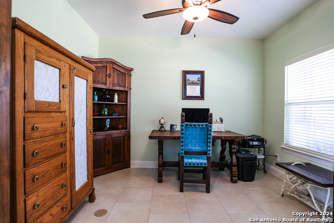
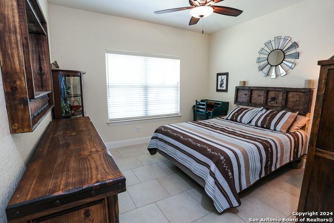
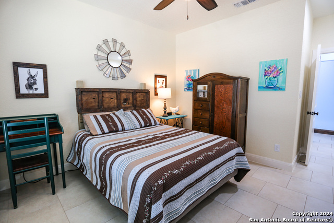
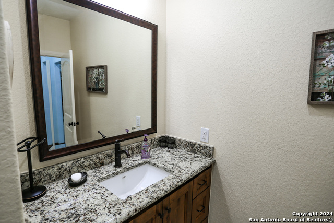
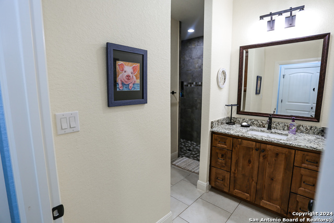
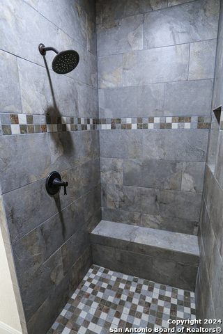
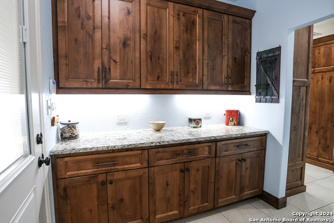
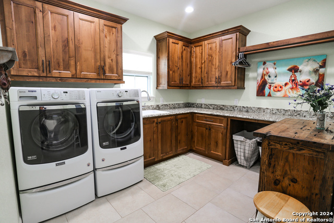
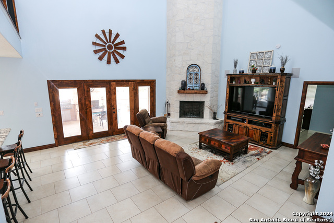
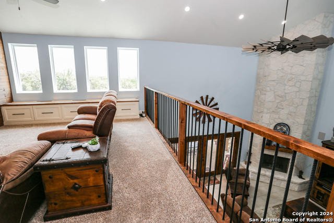
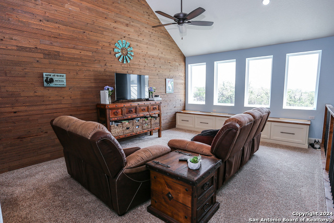
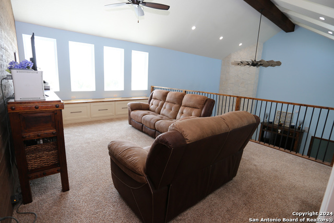
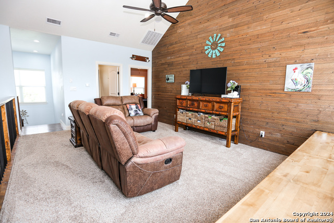
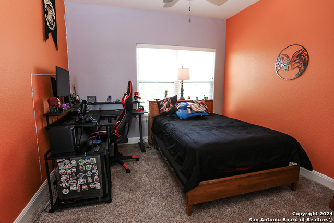
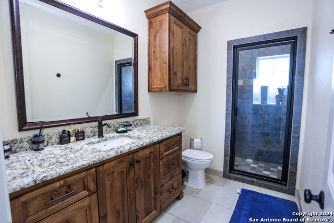
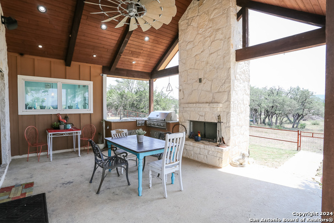
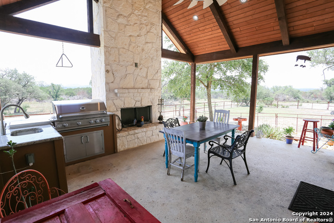
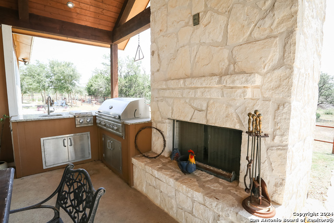
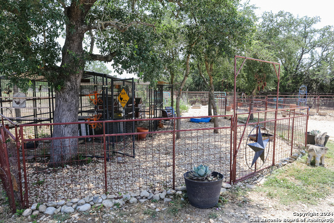
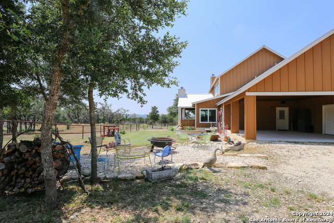
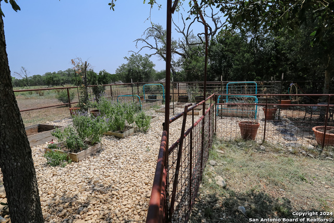
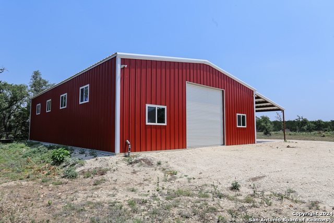
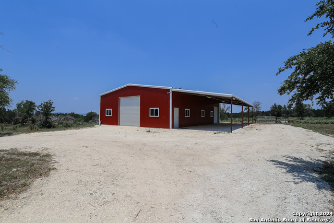
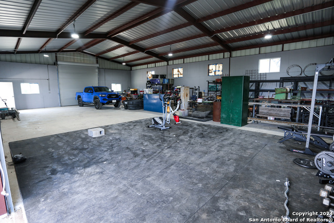
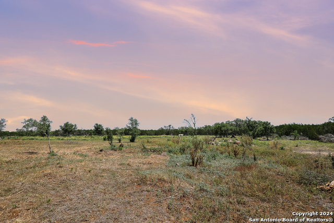
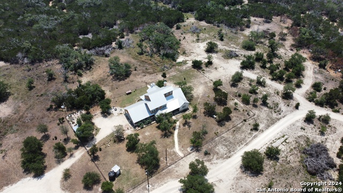
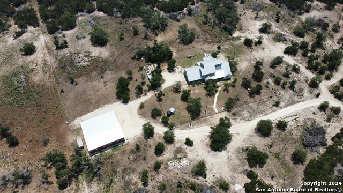
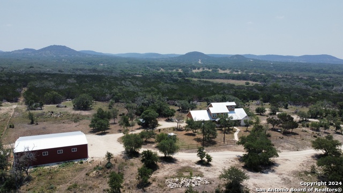
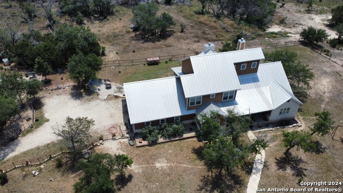
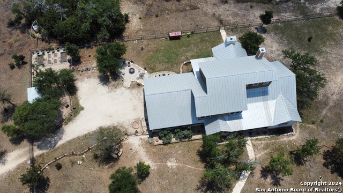
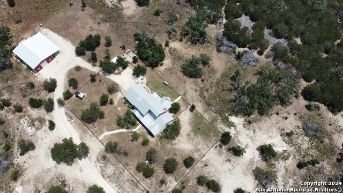
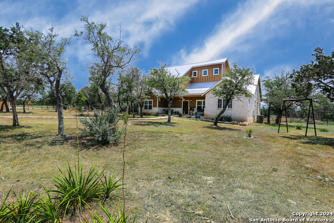
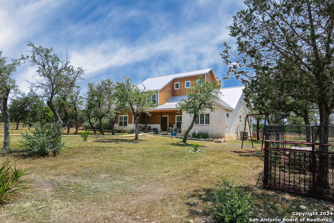
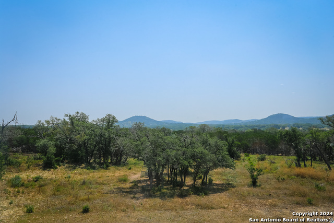
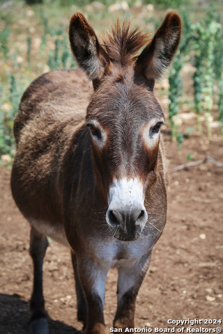
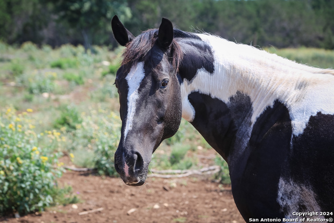
- MLS#: 1834919 ( Single Residential )
- Street Address: 295 Mountain View
- Viewed: 32
- Price: $1,199,000
- Price sqft: $398
- Waterfront: No
- Year Built: 2018
- Bldg sqft: 3013
- Bedrooms: 3
- Total Baths: 3
- Full Baths: 3
- Garage / Parking Spaces: 1
- Days On Market: 20
- Acreage: 30.14 acres
- Additional Information
- County: BANDERA
- City: Pipe Creek
- Zipcode: 78063
- Subdivision: Medina River Ranch
- District: Bandera Isd
- Elementary School: Hill Country
- Middle School: Bandera
- High School: Bandera
- Provided by: Properties By Maykin, Inc.
- Contact: Maykin Hart
- (210) 872-4410

- DMCA Notice
-
DescriptionEscape to the Hill Country in the heart of Pipe Creek Texas. Located right off Hwy 1283 in Medina River Ranch. This exquisite 2017 Janus custom built home sits on over 30 fenced unrestricted acres. House features all tile floors downstairs, with only minimal carpet upstairs. The master Suite has a bathroom fit for a Queen or King with walk in closet, dual vanities and large soaking tub and oversized shower. The upstairs retreat features an open loft bonus space that has breathtaking views of the Hill Country. The open concept makes entertaining a breeze! Beautiful Custom Cabinets are showcased in the kitchen. You might get lost in the walk in pantry or oversized laundry room with a ton of extra storage! With the recently built 40x60 metal building with 20x60 overhang, the possibilities are endless! Water and utilities to barn with garage doors. Bring your entire Farm ily! Chicken coupes and horse pens are already in place! The country charm of the property creates that desired privacy while the modern amenities of this custom home help you escape. Grab a beverage and relax on the back porch while listening to the crackling fire from your outdoor fireplace and enjoy your very own little piece of Hill Country Paradise.
Features
Possible Terms
- Conventional
- FHA
- VA
- TX Vet
- Cash
Air Conditioning
- Two Central
Builder Name
- JANUS CUSTOM HOMES
Construction
- Pre-Owned
Contract
- Exclusive Right To Sell
Days On Market
- 218
Dom
- 19
Elementary School
- Hill Country
Exterior Features
- Stone/Rock
- Siding
Fireplace
- Two
- Living Room
- Wood Burning
- Stone/Rock/Brick
- Other
Floor
- Carpeting
- Ceramic Tile
Foundation
- Slab
Garage Parking
- Side Entry
Heating
- Central
Heating Fuel
- Electric
High School
- Bandera
Home Owners Association Mandatory
- None
Inclusions
- Ceiling Fans
- Washer Connection
- Dryer Connection
- Cook Top
- Built-In Oven
- Microwave Oven
- Stove/Range
- Refrigerator
- Disposal
- Dishwasher
- Ice Maker Connection
- Water Softener (owned)
- Smoke Alarm
- Security System (Owned)
- Electric Water Heater
- Plumb for Water Softener
- Smooth Cooktop
- Solid Counter Tops
- Custom Cabinets
Instdir
- 1283 to Oak Hills to Mountain View Rd
Interior Features
- One Living Area
- Separate Dining Room
- Eat-In Kitchen
- Island Kitchen
- Breakfast Bar
- Walk-In Pantry
- Study/Library
- Game Room
- Loft
- Utility Room Inside
- Secondary Bedroom Down
- High Ceilings
- Open Floor Plan
- Skylights
- Cable TV Available
- High Speed Internet
- Laundry Lower Level
- Laundry Room
- Walk in Closets
Kitchen Length
- 14
Legal Desc Lot
- 207-2
Legal Description
- MEDINA RIVER RANCH LT 207-209 30.14 ACRES
Middle School
- Bandera
Neighborhood Amenities
- None
Occupancy
- Owner
Owner Lrealreb
- No
Ph To Show
- 2102222227
Possession
- Closing/Funding
Property Type
- Single Residential
Roof
- Metal
School District
- Bandera Isd
Source Sqft
- Bldr Plans
Style
- Two Story
- Ranch
Total Tax
- 12403.24
Views
- 32
Water/Sewer
- Private Well
- Septic
Window Coverings
- All Remain
Year Built
- 2018
Property Location and Similar Properties