
- Ron Tate, Broker,CRB,CRS,GRI,REALTOR ®,SFR
- By Referral Realty
- Mobile: 210.861.5730
- Office: 210.479.3948
- Fax: 210.479.3949
- rontate@taterealtypro.com
Property Photos
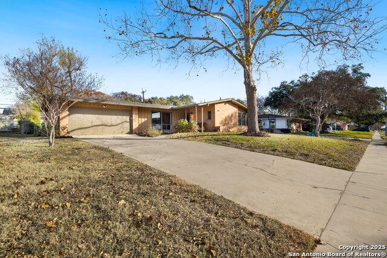

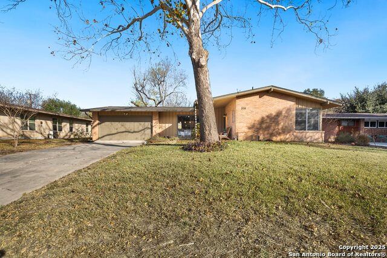
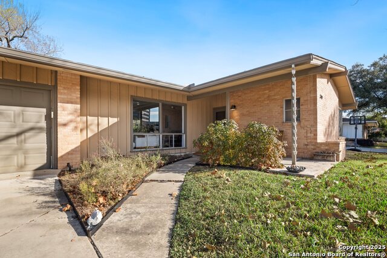
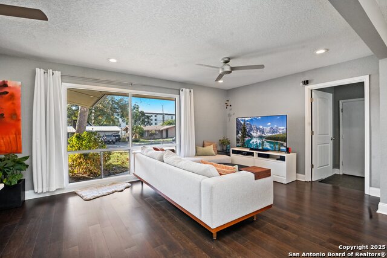
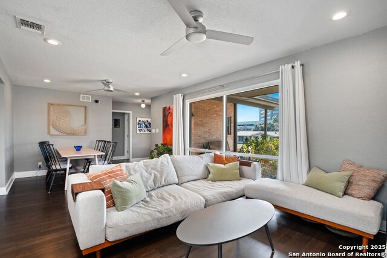
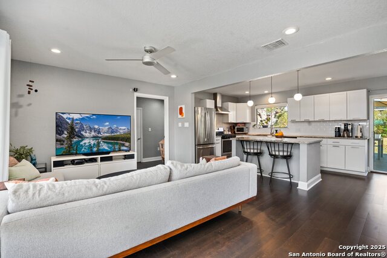
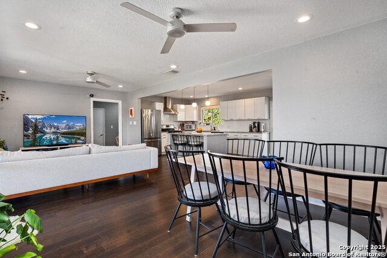
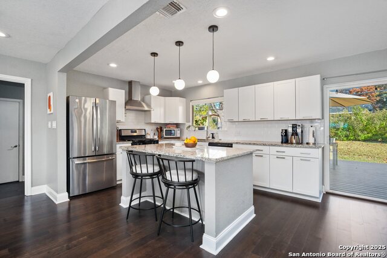
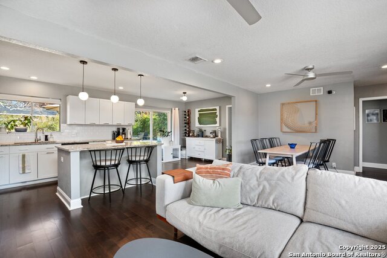
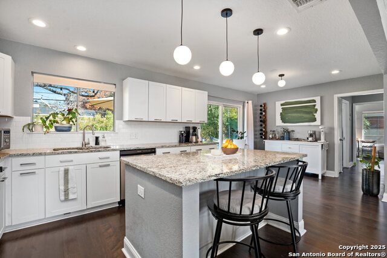
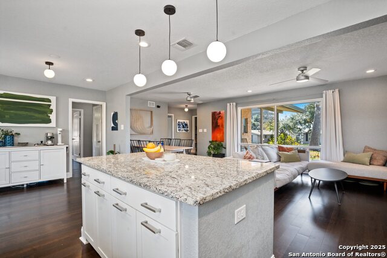
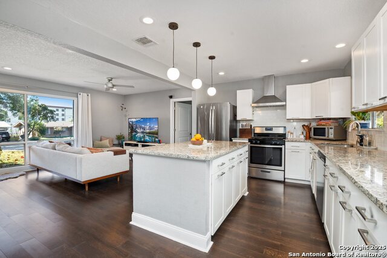
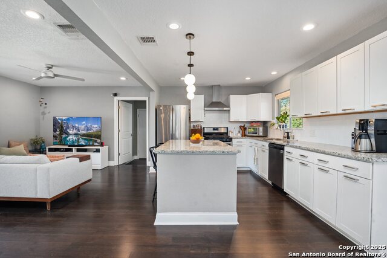
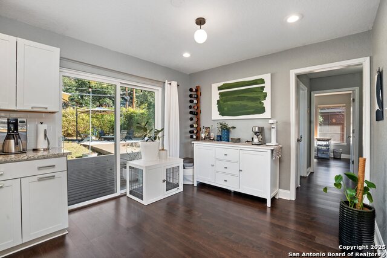
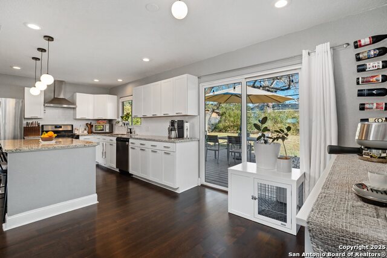
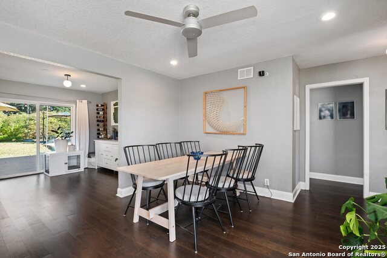
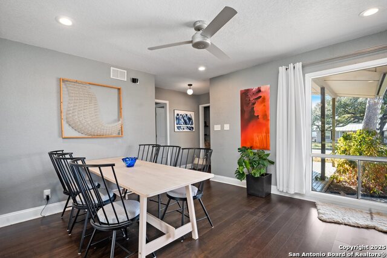
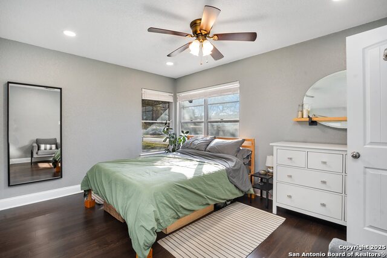
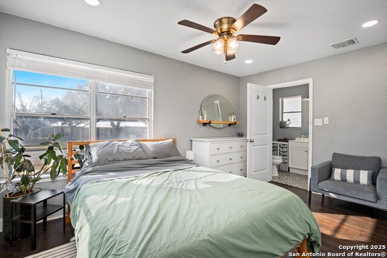
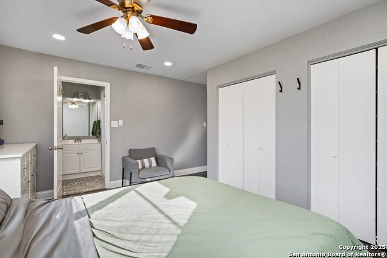
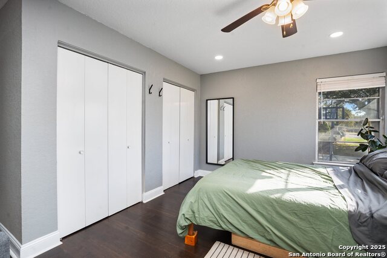
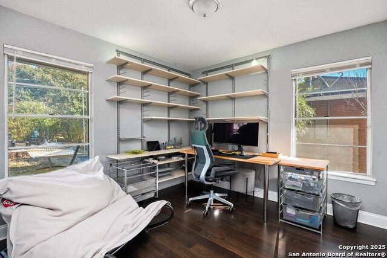
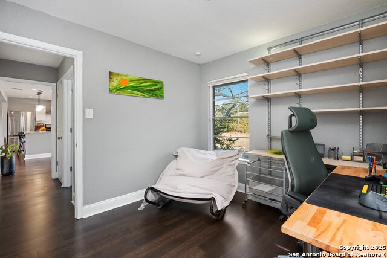
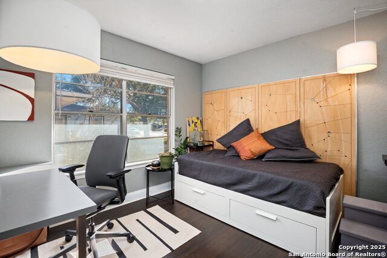
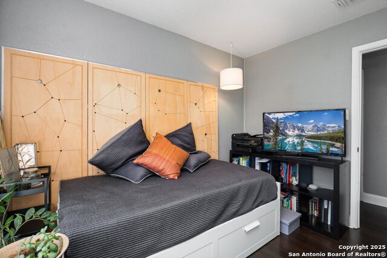
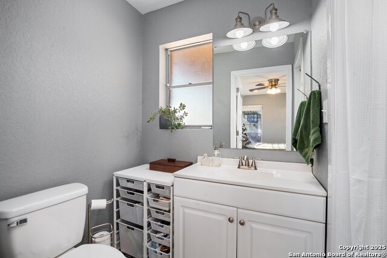
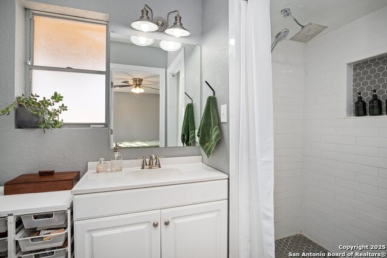
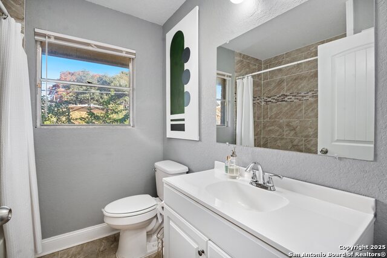
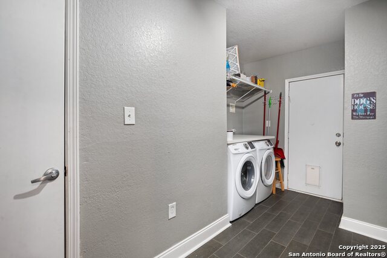
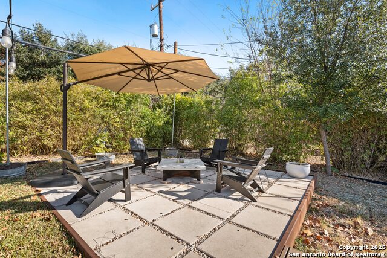
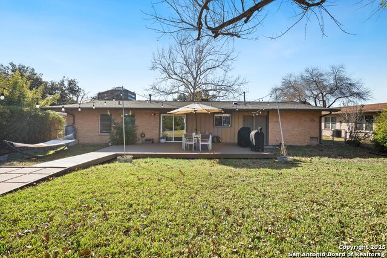
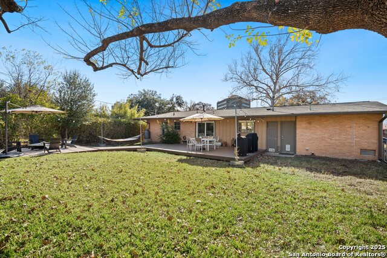
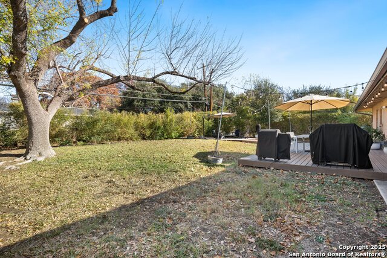
- MLS#: 1834887 ( Single Residential )
- Street Address: 319 Marquis Ln
- Viewed: 94
- Price: $320,000
- Price sqft: $232
- Waterfront: No
- Year Built: 1960
- Bldg sqft: 1377
- Bedrooms: 3
- Total Baths: 2
- Full Baths: 2
- Garage / Parking Spaces: 1
- Days On Market: 188
- Additional Information
- County: BEXAR
- City: San Antonio
- Zipcode: 78216
- Subdivision: Crownhill Park
- District: Alamo Heights I.S.D.
- Elementary School: Cambridge
- Middle School: Alamo Heights
- High School: Alamo Heights
- Provided by: Redfin Corporation
- Contact: Kendra Kahl
- (210) 823-1455

- DMCA Notice
-
DescriptionThis beautiful one story home in Crownhill Park offers a delightful blend of comfort and style. The open floorplan is complemented by engineered hardwood floors throughout, creating a warm and cohesive living space. The living and dining area features a large picture window that provides the home with natural light, making it both inviting and bright. The open island kitchen is a standout feature, boasting a breakfast bar, a walk in pantry, and stainless steel appliances, including a gas range, making it a functional and attractive hub for cooking and entertaining. The primary bedroom provides a private retreat with its own full bath for added convenience. Step outside to enjoy the lush backyard, which has been thoughtfully enhanced with a new composite wood deck and patio, perfect for entertaining or relaxation. Privacy landscaping and mature shade trees in both the front and back yards create a serene outdoor oasis. With easy access to Highway 410 and 281, the home is ideally located in the sought after Alamo Heights ISD and offers the convenience of nearby amenities within the city of San Antonio. Don't miss this opportunity to make this your next home, book your personal tour today!
Features
Possible Terms
- Conventional
- FHA
- VA
- Cash
Air Conditioning
- One Central
Apprx Age
- 65
Block
- 11
Builder Name
- unknown
Construction
- Pre-Owned
Contract
- Exclusive Right To Sell
Days On Market
- 186
Dom
- 186
Elementary School
- Cambridge
Energy Efficiency
- Programmable Thermostat
- 12"+ Attic Insulation
- Ceiling Fans
Exterior Features
- Brick
- Siding
Fireplace
- Not Applicable
Floor
- Wood
Foundation
- Slab
Garage Parking
- One Car Garage
- Attached
Heating
- Central
Heating Fuel
- Natural Gas
High School
- Alamo Heights
Home Owners Association Mandatory
- Voluntary
Home Faces
- South
Inclusions
- Ceiling Fans
- Washer Connection
- Dryer Connection
- Stove/Range
- Gas Cooking
- Disposal
- Dishwasher
- Ice Maker Connection
- Vent Fan
- Smoke Alarm
- Gas Water Heater
- Garage Door Opener
- Solid Counter Tops
- Carbon Monoxide Detector
- City Garbage service
Instdir
- Exit westbound 410 at McCullough
- turn right on McCullough. Turn Right at the first street Marquis Ln. The home is on the left side of the street.
Interior Features
- Liv/Din Combo
- Island Kitchen
- Breakfast Bar
- Walk-In Pantry
- Utility Room Inside
- Open Floor Plan
- Cable TV Available
- High Speed Internet
- All Bedrooms Downstairs
- Laundry Main Level
- Laundry Room
- Attic - None
Kitchen Length
- 13
Legal Description
- NCB 13111 BLK 11 LOT 5
Lot Description
- Mature Trees (ext feat)
Lot Improvements
- Street Paved
- Curbs
- Sidewalks
- Streetlights
- Asphalt
- City Street
Middle School
- Alamo Heights
Miscellaneous
- School Bus
Neighborhood Amenities
- None
Occupancy
- Owner
Owner Lrealreb
- No
Ph To Show
- 210-222-2227
Possession
- Closing/Funding
Property Type
- Single Residential
Recent Rehab
- No
Roof
- Composition
School District
- Alamo Heights I.S.D.
Source Sqft
- Appsl Dist
Style
- One Story
Total Tax
- 6460
Utility Supplier Elec
- CPS
Utility Supplier Gas
- CPS
Utility Supplier Grbge
- SAWS
Utility Supplier Sewer
- SAWS
Utility Supplier Water
- SAWS
Views
- 94
Virtual Tour Url
- https://my.matterport.com/show/?m=cSTL7M6Tk3z
Water/Sewer
- Water System
- City
Window Coverings
- Some Remain
Year Built
- 1960
Property Location and Similar Properties