
- Ron Tate, Broker,CRB,CRS,GRI,REALTOR ®,SFR
- By Referral Realty
- Mobile: 210.861.5730
- Office: 210.479.3948
- Fax: 210.479.3949
- rontate@taterealtypro.com
Property Photos
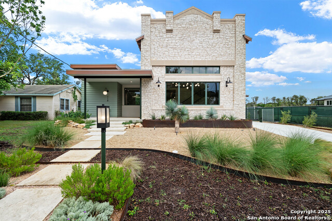

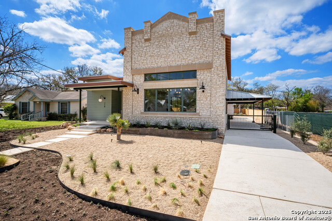
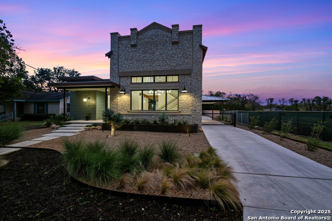
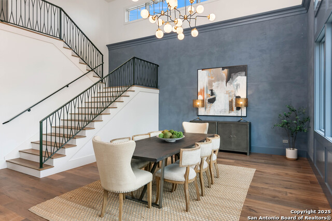
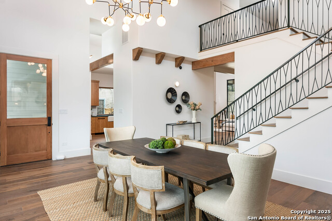
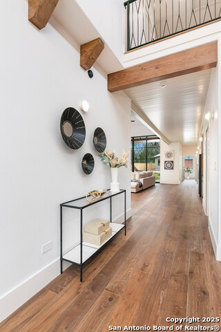
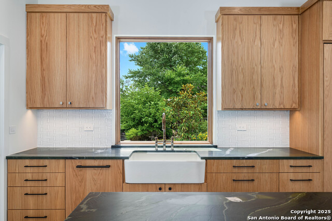
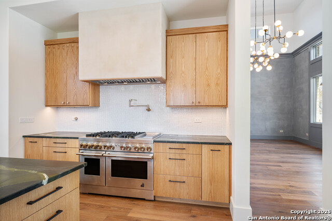
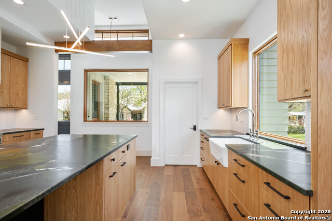
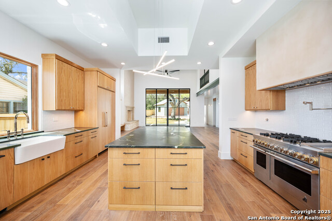
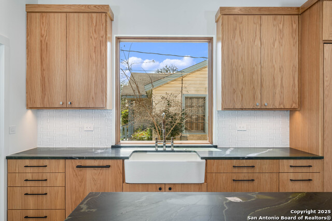
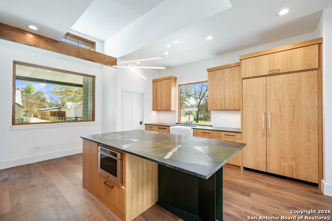
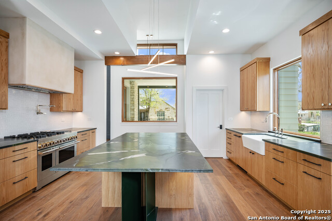
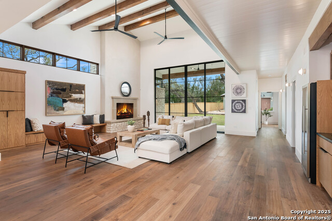
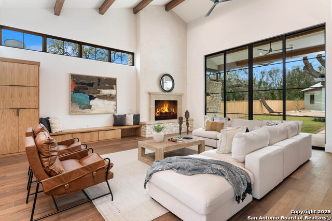
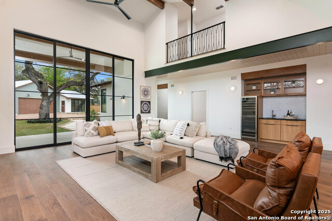
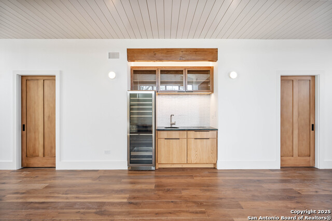
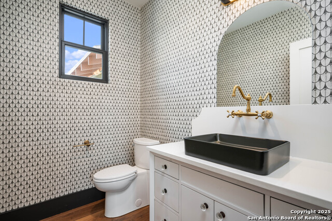
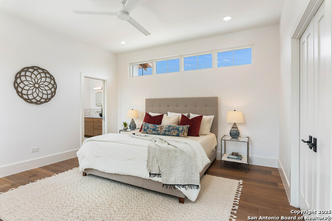
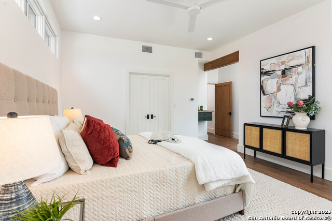
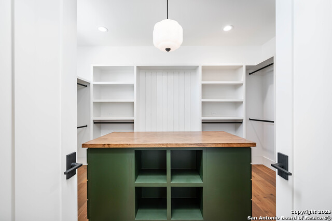
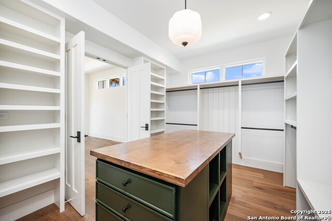
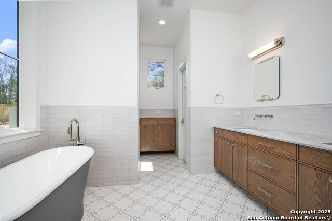
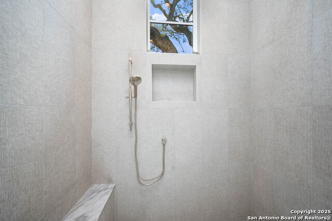
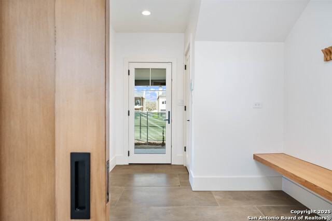
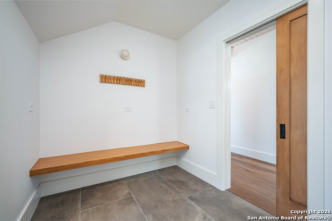
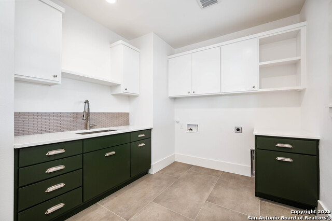
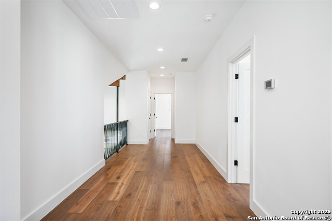
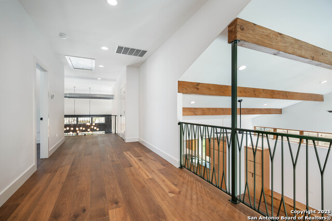
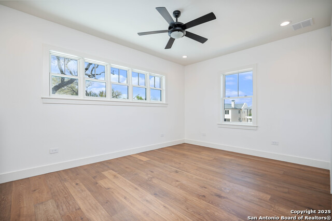
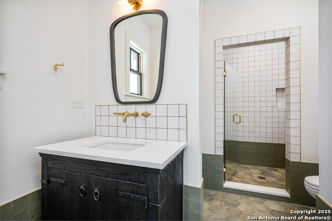
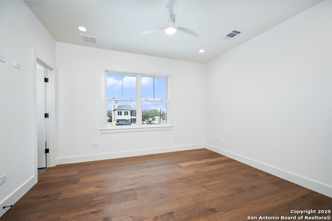
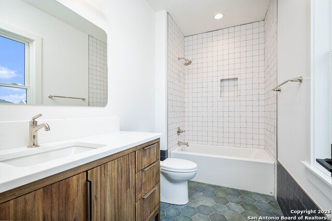
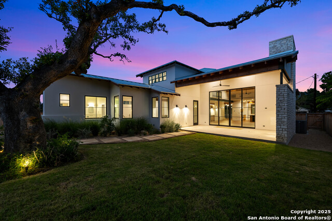
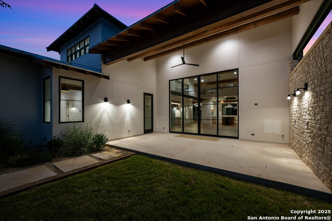
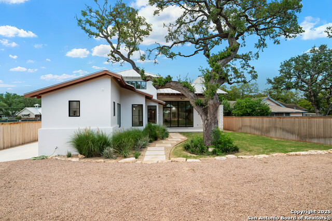
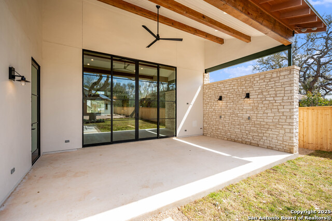
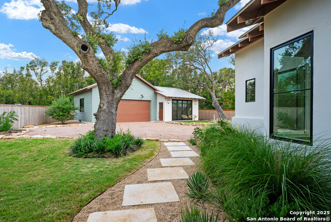
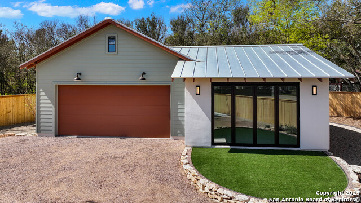
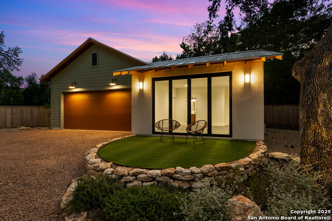
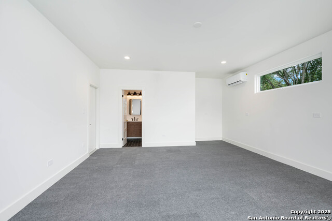
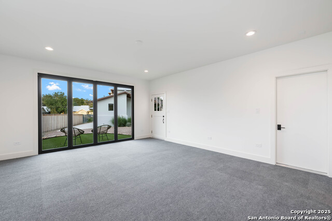
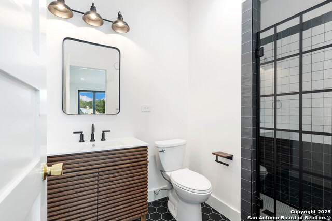
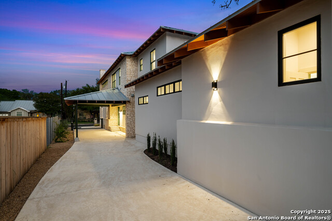
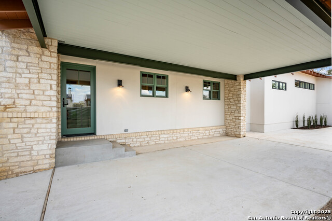
- MLS#: 1834885 ( Single Residential )
- Street Address: 118 Second St
- Viewed: 40
- Price: $1,790,000
- Price sqft: $474
- Waterfront: No
- Year Built: 2024
- Bldg sqft: 3777
- Bedrooms: 3
- Total Baths: 4
- Full Baths: 3
- 1/2 Baths: 1
- Garage / Parking Spaces: 2
- Days On Market: 94
- Additional Information
- County: KENDALL
- City: Boerne
- Zipcode: 78006
- Subdivision: Oak Park
- District: Boerne
- Elementary School: CIBOLO CREEK
- Middle School: Boerne Middle S
- High School: Champion
- Provided by: San Antonio Portfolio KW RE
- Contact: Kevin Best
- (210) 260-5111

- DMCA Notice
-
DescriptionSituated in the heart of downtown Boerne, this newly built home blends timeless historical design with contemporary craftsmanship, thoughtfully executed by Adapt Architecture and Construction. Every element reflects unparalleled quality, from the hand selected hardwood, tile, and marble flooring to the upgraded fixtures throughout. Steel beams and Douglas fir structural supports accentuate the home's architectural character, while large windows flood the space with natural light, enhancing an exceptional open floor plan. The private primary bedroom is a true retreat, featuring an oversized walk in closet, a luxurious garden tub, and a glass enclosed shower. The spa like bath is designed with elegance and comfort in mind. Upstairs, two spacious guest bedrooms each offer their own en suite full bathrooms, ensuring privacy and convenience for family or visitors. The chef's kitchen is a standout, equipped with top tier stainless steel Jenn Air appliances, including a 48" dual fuel range and a convenient pot filler. A Kohler cast iron farmhouse sink is enhanced by the extensive custom soft close cabinetry and Avocatus Quartzite leathered countertops. The kitchen opens to the family room, where high vaulted ceilings and a striking masonry fireplace with cast stone detailing create a warm, inviting space. A wet bar, with a beverage fridge, adds both functionality and style. The outdoor living space is thoughtfully designed around a majestic heritage live oak tree, featuring a large covered patio with wood paneled ceiling accents and a stacked rock privacy wall. The two car garage provides ample parking and includes an additional 414 sq. ft. bonus space, ideal for a casita, office, or guest quarters.
Features
Possible Terms
- Conventional
- FHA
- VA
- Cash
Air Conditioning
- Three+ Central
- Zoned
Builder Name
- Adapt Architecture & Con
Construction
- New
Contract
- Exclusive Right To Sell
Days On Market
- 274
Dom
- 41
Elementary School
- CIBOLO CREEK
Exterior Features
- 4 Sides Masonry
- Stone/Rock
- Stucco
Fireplace
- One
- Living Room
Floor
- Ceramic Tile
- Marble
- Wood
Foundation
- Slab
Garage Parking
- Two Car Garage
- Detached
- Rear Entry
- Oversized
Heating
- Central
- Zoned
Heating Fuel
- Natural Gas
High School
- Champion
Home Owners Association Mandatory
- None
Inclusions
- Ceiling Fans
- Chandelier
- Washer Connection
- Dryer Connection
- Built-In Oven
- Self-Cleaning Oven
- Stove/Range
- Gas Cooking
- Refrigerator
- Disposal
- Dishwasher
- Water Softener (owned)
- Wet Bar
- Gas Water Heater
- Garage Door Opener
- Plumb for Water Softener
- Solid Counter Tops
- Double Ovens
- Custom Cabinets
Instdir
- From Oak Park Dr
- turn right on 2nd St. The property is on your right.
Interior Features
- One Living Area
- Eat-In Kitchen
- Two Eating Areas
- Island Kitchen
- Breakfast Bar
- Walk-In Pantry
- Study/Library
- Utility Room Inside
- High Ceilings
- Open Floor Plan
- High Speed Internet
- Laundry Main Level
- Laundry Room
- Walk in Closets
Kitchen Length
- 15
Legal Desc Lot
- 11
Legal Description
- OAK PARK ADDITION (1ST) BLK 2 LOT 11
- 0.332 ACRES
Lot Description
- 1/4 - 1/2 Acre
Lot Improvements
- Street Paved
- Curbs
- City Street
Middle School
- Boerne Middle S
Neighborhood Amenities
- None
Occupancy
- Vacant
Other Structures
- Other
Owner Lrealreb
- No
Ph To Show
- (210)222-2227
Possession
- Closing/Funding
Property Type
- Single Residential
Roof
- Metal
School District
- Boerne
Source Sqft
- Bldr Plans
Style
- Two Story
- Contemporary
- Texas Hill Country
Total Tax
- 2804.69
Utility Supplier Elec
- CITY
Utility Supplier Gas
- CITY
Utility Supplier Grbge
- CITY
Utility Supplier Sewer
- CITY
Utility Supplier Water
- CITY
Views
- 40
Water/Sewer
- Water System
- Sewer System
Window Coverings
- None Remain
Year Built
- 2024
Property Location and Similar Properties