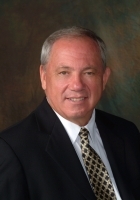
- Ron Tate, Broker,CRB,CRS,GRI,REALTOR ®,SFR
- By Referral Realty
- Mobile: 210.861.5730
- Office: 210.479.3948
- Fax: 210.479.3949
- rontate@taterealtypro.com
Property Photos
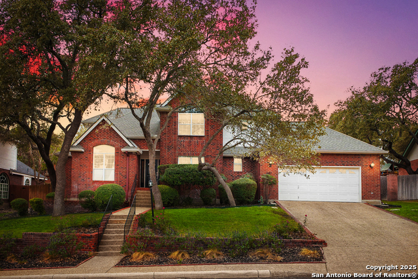

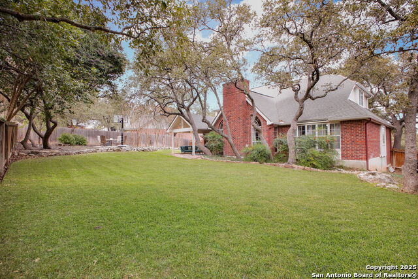
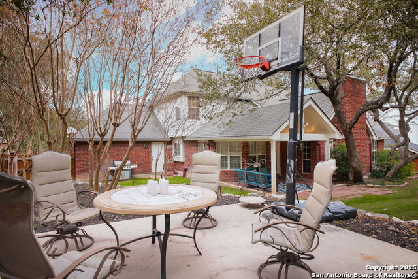
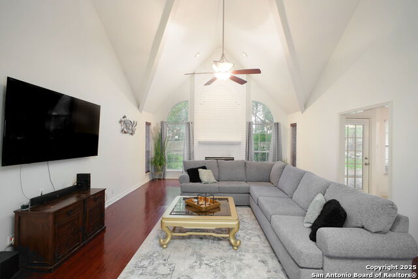
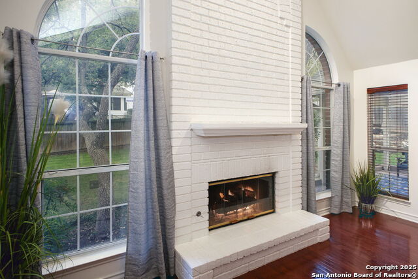
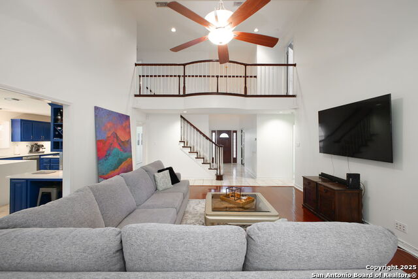
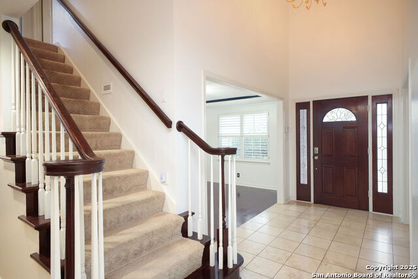
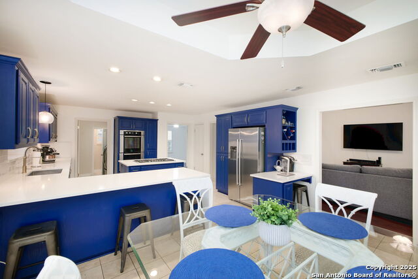
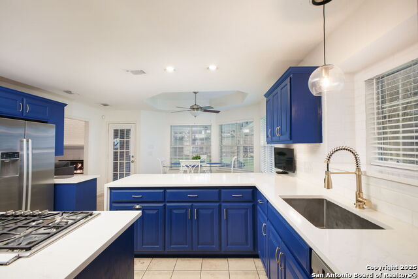
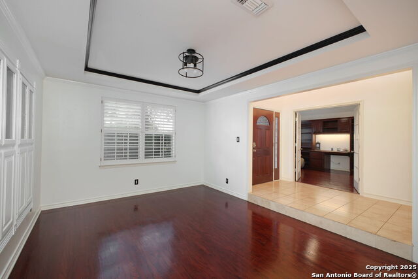
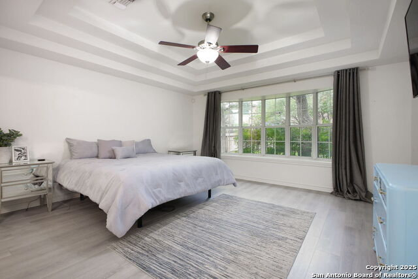

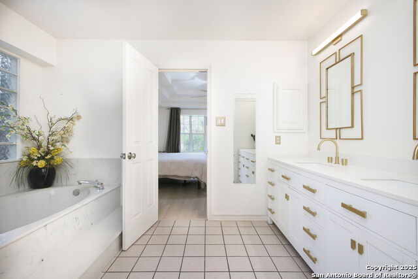
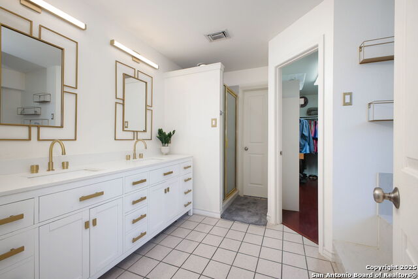
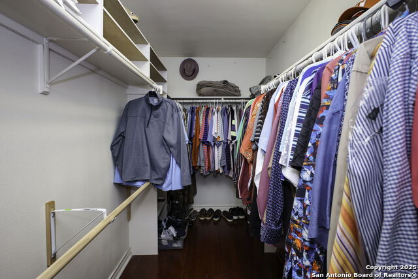
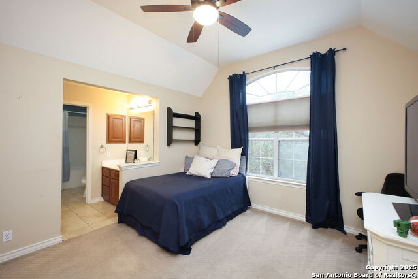
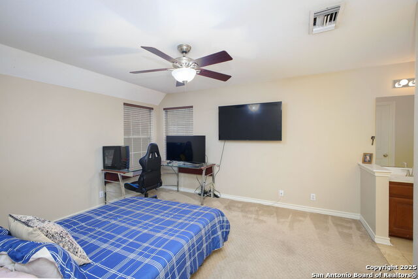
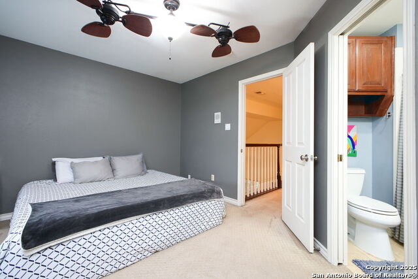
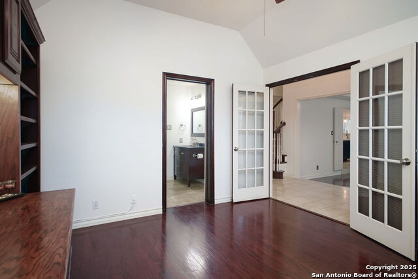
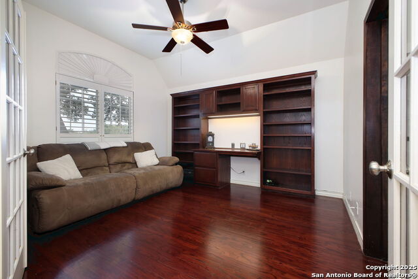
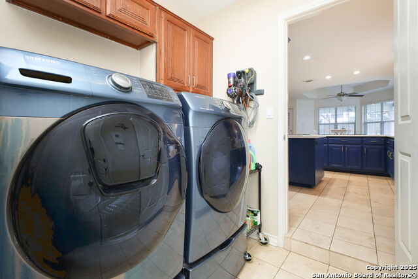
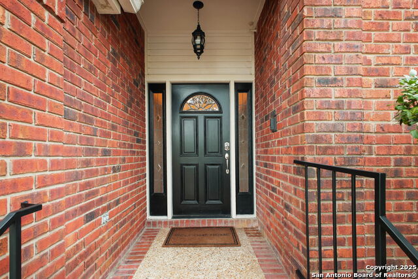
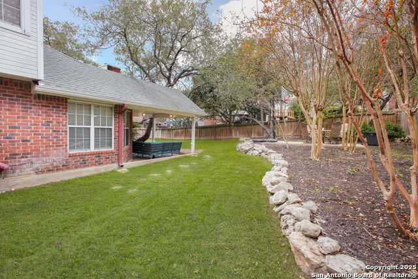
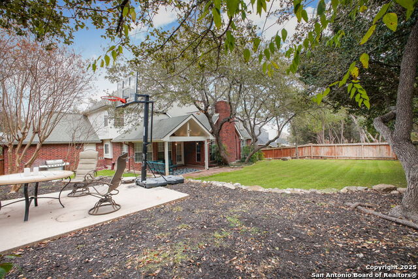
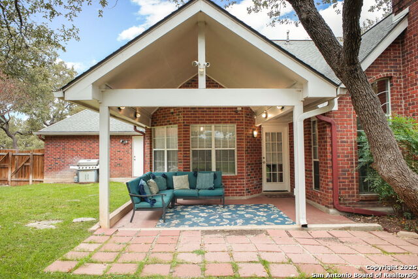
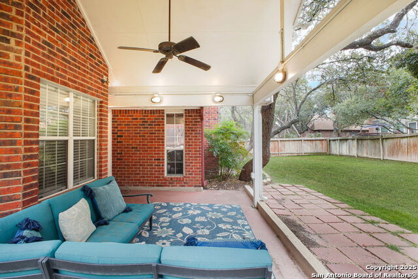
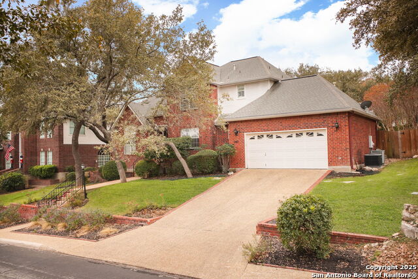
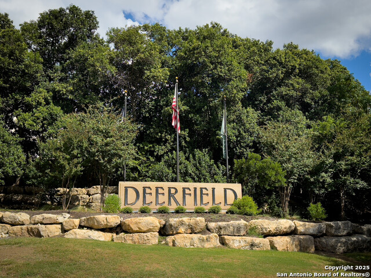
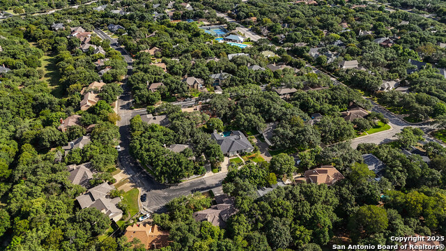
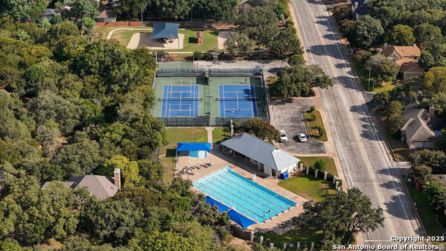
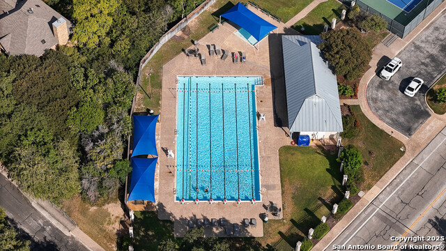
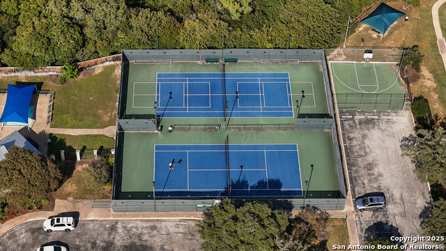
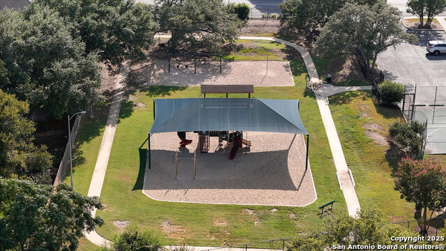
- MLS#: 1834873 ( Single Residential )
- Street Address: 1407 Fawn Haven
- Viewed: 14
- Price: $589,900
- Price sqft: $205
- Waterfront: No
- Year Built: 1993
- Bldg sqft: 2874
- Bedrooms: 4
- Total Baths: 5
- Full Baths: 3
- 1/2 Baths: 2
- Garage / Parking Spaces: 2
- Days On Market: 21
- Additional Information
- County: BEXAR
- City: San Antonio
- Zipcode: 78248
- Subdivision: Deerfield
- District: North East I.S.D
- Elementary School: Huebner
- Middle School: Eisenhower
- High School: Churchill
- Provided by: Keller Williams Heritage
- Contact: Laura Zachrin
- (210) 580-3137

- DMCA Notice
-
DescriptionPreferred lender offering 1% to qualified buyers! Welcome to this beautifully updated 4 sided masonry home in the highly desired Deerfield community, located within the prestigious NEISD school district. With 4 bedrooms, 3 full baths, and 2 half baths, this spacious property is perfectly designed for comfort and functionality. The heart of the home features a modern kitchen with stylish upgrades, including sleek finishes and a waterfall countertop that adds a contemporary flair. The living room boasts soaring ceilings, creating a bright and inviting space, complemented by hardwood floors that flow throughout. The primary bedroom is conveniently located on the first floor, offering a private retreat, while the separate formal dining room and office/study add versatility to the layout. Nestled in an established neighborhood, this home offers exceptional community amenities, including a pool, park, and tennis courts, plus the added peace of mind provided by neighborhood security patrols by off duty officers. Don't miss your chance to own this exceptional home in a prime location. Schedule your tour today and experience the Deerfield lifestyle for yourself!
Features
Possible Terms
- Conventional
- FHA
- VA
Air Conditioning
- Two Central
Apprx Age
- 32
Block
- 23
Builder Name
- UNKNOWN
Construction
- Pre-Owned
Contract
- Exclusive Right To Sell
Days On Market
- 198
Currently Being Leased
- No
Dom
- 18
Elementary School
- Huebner
Exterior Features
- 4 Sides Masonry
- Wood
Fireplace
- Not Applicable
Floor
- Carpeting
- Ceramic Tile
- Wood
Foundation
- Slab
Garage Parking
- Two Car Garage
- Attached
Heating
- Central
Heating Fuel
- Natural Gas
High School
- Churchill
Home Owners Association Fee
- 195
Home Owners Association Frequency
- Semi-Annually
Home Owners Association Mandatory
- Mandatory
Home Owners Association Name
- DEERFIELD OWNERS ASSOCIATION
Inclusions
- Ceiling Fans
- Chandelier
- Washer Connection
- Dryer Connection
- Cook Top
- Built-In Oven
- Self-Cleaning Oven
- Stove/Range
- Gas Cooking
- Disposal
- Dishwasher
- Ice Maker Connection
- Water Softener (owned)
- Security System (Owned)
- Gas Water Heater
- Garage Door Opener
- Solid Counter Tops
Instdir
- FROM 1604 TURN ONTO HUEBNER
- HEADING INSIDE THE LOOP
- TAKE A LEFT ON DEERCREST
- TAKE A LEFT ON HAWK MEADOW
- RIGHT ON FAWN HAVEN
- HOME IS ON THE RIGHT
Interior Features
- One Living Area
- Separate Dining Room
- Eat-In Kitchen
- Island Kitchen
- Walk-In Pantry
- Study/Library
- Utility Room Inside
- High Ceilings
- Open Floor Plan
- Walk in Closets
Kitchen Length
- 13
Legal Desc Lot
- 16
Legal Description
- NCB 18374 BLK 23 LOT 16 (DEERFIELD UT-6B)
Middle School
- Eisenhower
Multiple HOA
- No
Neighborhood Amenities
- Pool
- Tennis
- Park/Playground
- Sports Court
Occupancy
- Owner
Owner Lrealreb
- No
Ph To Show
- 210-222-2227
Possession
- Closing/Funding
Property Type
- Single Residential
Roof
- Heavy Composition
School District
- North East I.S.D
Source Sqft
- Appsl Dist
Style
- Two Story
Total Tax
- 12223
Views
- 14
Virtual Tour Url
- https://my.matterport.com/show/?m=KHbYqGJAWMb&qs=0&nt=1&brand=0&mls=1&
Water/Sewer
- Water System
- Sewer System
Window Coverings
- Some Remain
Year Built
- 1993
Property Location and Similar Properties