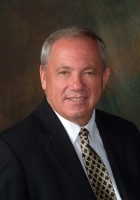
- Ron Tate, Broker,CRB,CRS,GRI,REALTOR ®,SFR
- By Referral Realty
- Mobile: 210.861.5730
- Office: 210.479.3948
- Fax: 210.479.3949
- rontate@taterealtypro.com
Property Photos
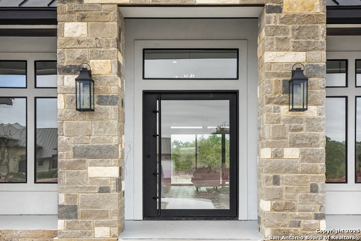

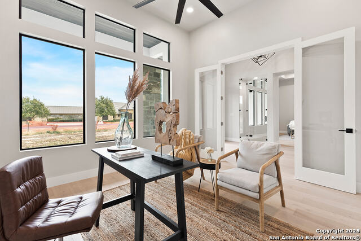
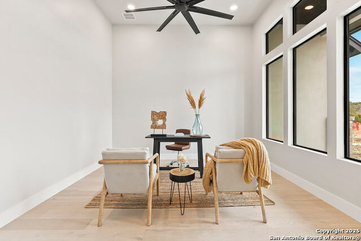
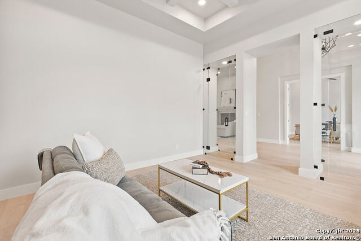
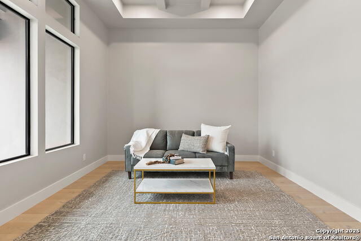
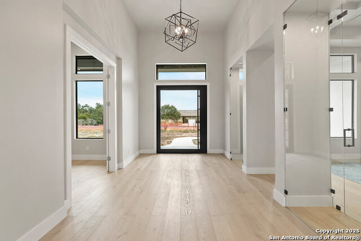
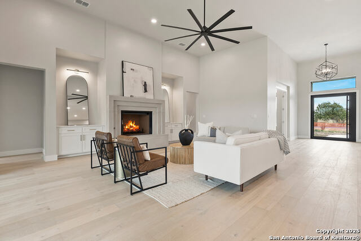
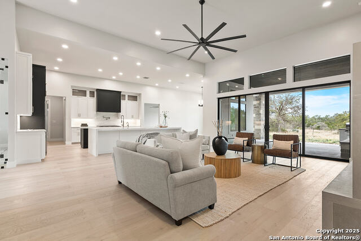
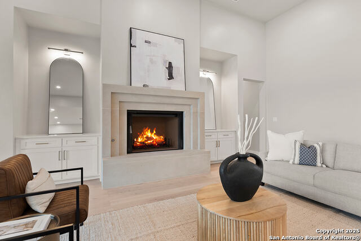
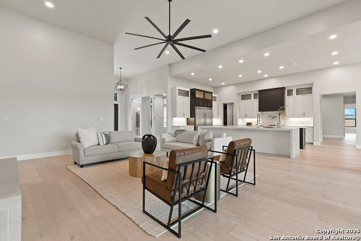
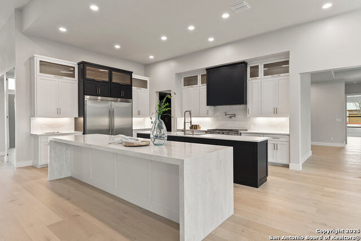
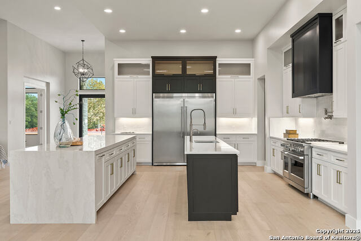
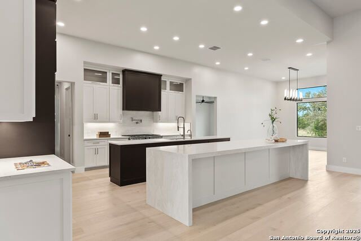
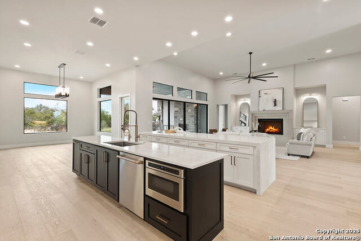
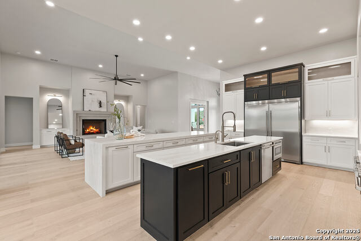
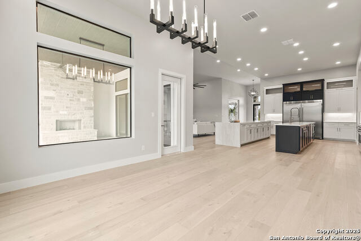
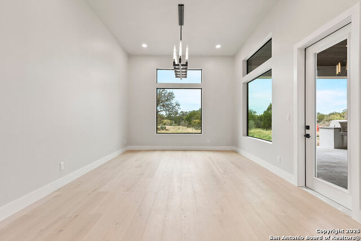
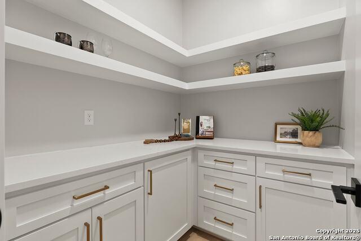
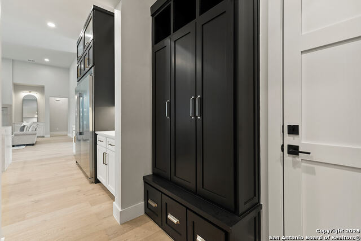
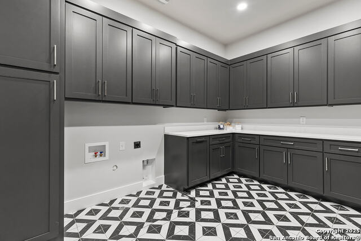
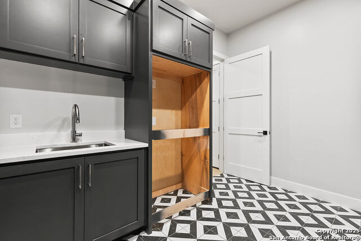
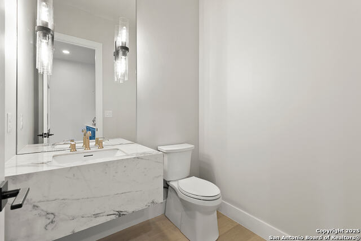
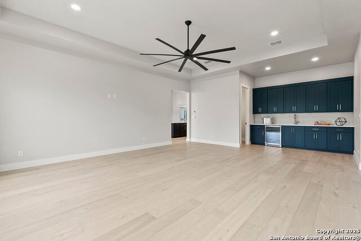
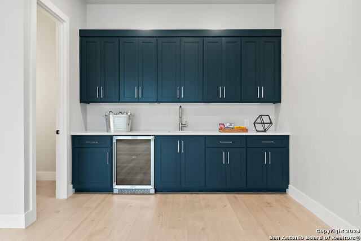
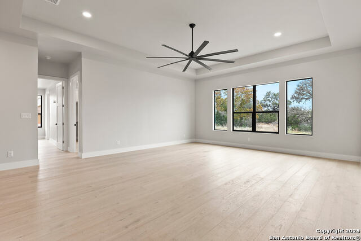
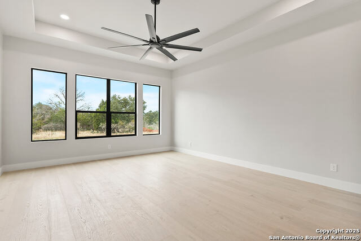
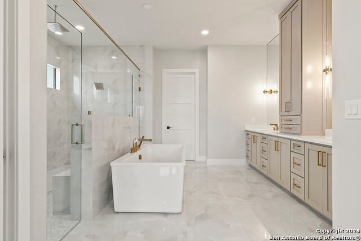
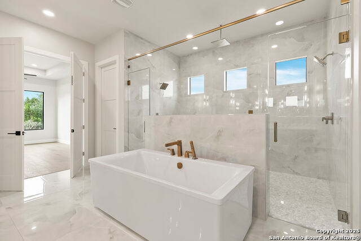
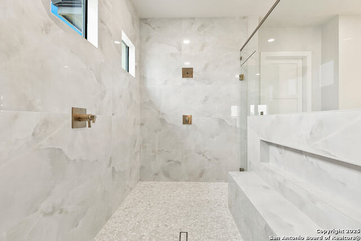
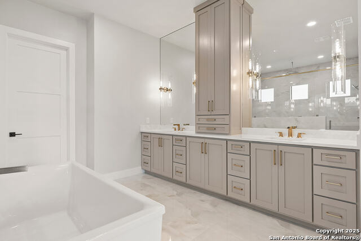
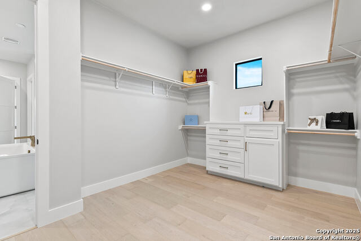
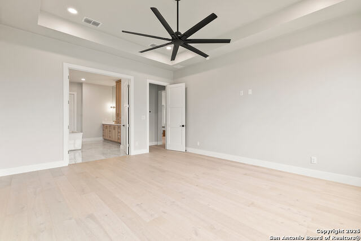
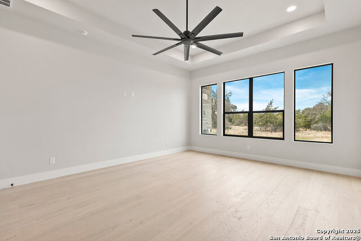
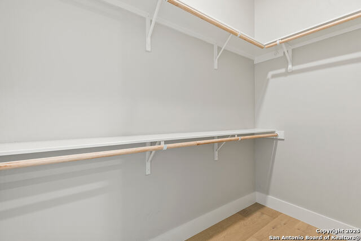
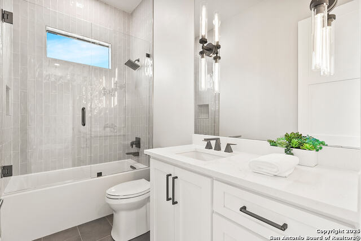
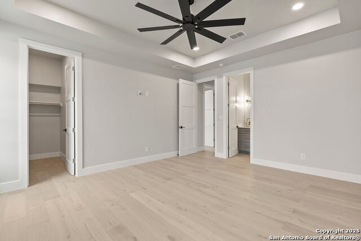
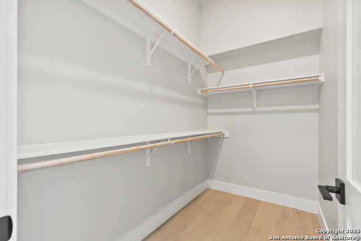
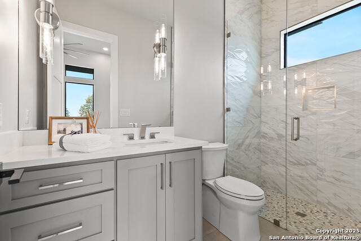
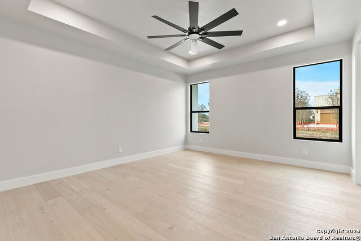
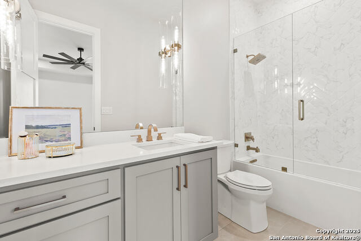
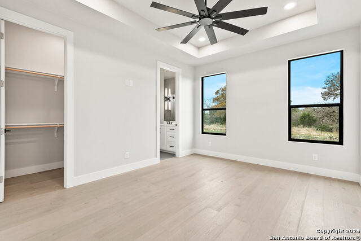












- MLS#: 1834865 ( Single Residential )
- Street Address: 118 Obscure Way
- Viewed: 96
- Price: $1,450,000
- Price sqft: $339
- Waterfront: No
- Year Built: 2025
- Bldg sqft: 4282
- Bedrooms: 4
- Total Baths: 5
- Full Baths: 4
- 1/2 Baths: 1
- Garage / Parking Spaces: 3
- Days On Market: 142
- Acreage: 1.16 acres
- Additional Information
- County: COMAL
- City: Spring Branch
- Zipcode: 78070
- Subdivision: Mystic Shores
- District: Comal
- Elementary School: Rebecca Creek
- Middle School: Mountain Valley
- High School: Canyon Lake
- Provided by: Magnolia Realty
- Contact: Michelle Buchanan
- (214) 681-3880

- DMCA Notice
-
Description**OPEN HOUSE SAT, MAY 31st 1 4pm!** Welcome home to this newly built one story luxury residence built by BCM Custom Homes located in the prestigious gated Peninsula at Mystic Shores, offering breathtaking views of Canyon Lake as you enter the subdivision. Spanning an impressive 4,282 square feet one story, this home features four spacious bedrooms, each with its own en suite bathroom showcasing unique tile and metal combinations, walk in closets, and sink to ceiling mirrors illuminated by modern, stylish lighting. The heart of the home is an expansive open living area that seamlessly blends contemporary luxury centered by the custom crafted concrete fireplace. The chef's kitchen boasts double islands with stunning waterfall quartz countertops, while a striking conversation room greets you at the entrance, with glass enclosed walk in wine rooms. Entertaining opportunities does not stop there with additional spaces including a large game room with a half bathroom or step outside and take entertaining to the next level with a covered outdoor living area featuring a built in grill and a cozy fireplace. The luxurious primary bathroom is a true retreat featuring incredible marbled floors as you enter that extend throughout the massive shower with multiple shower heads accented with champagne fixtures. Situated on a 1.16 acre corner lot with mature trees, this home provides a perfect balance of luxury and Hill Country lake living. Designed with impeccable attention to detail, it offers an exceptional lifestyle of luxury and sophistication in the serene setting of Mystic Shores.
Features
Possible Terms
- Conventional
- VA
- Cash
Air Conditioning
- Two Central
Builder Name
- BCM Custom Homes
Construction
- New
Contract
- Exclusive Right To Sell
Days On Market
- 135
Currently Being Leased
- No
Dom
- 135
Elementary School
- Rebecca Creek
Exterior Features
- 4 Sides Masonry
- Stone/Rock
- Stucco
Fireplace
- Two
- Living Room
- Gas
Floor
- Ceramic Tile
- Marble
- Wood
Foundation
- Slab
Garage Parking
- Three Car Garage
Heating
- Central
Heating Fuel
- Electric
High School
- Canyon Lake
Home Owners Association Fee
- 600
Home Owners Association Fee 2
- 410
Home Owners Association Frequency
- Annually
Home Owners Association Mandatory
- Mandatory
Home Owners Association Name
- PENINSULA AT MYSTIC SHORES POA
Home Owners Association Name2
- MYSTIC SHORES HOA
Home Owners Association Payment Frequency 2
- Annually
Inclusions
- Ceiling Fans
- Chandelier
- Washer Connection
- Dryer Connection
- Built-In Oven
- Microwave Oven
- Gas Cooking
- Refrigerator
- Disposal
- Dishwasher
- Ice Maker Connection
- Wet Bar
- Smoke Alarm
- Electric Water Heater
- Garage Door Opener
- Plumb for Water Softener
- Solid Counter Tops
- Custom Cabinets
- 2+ Water Heater Units
Instdir
- From 281
- turn right onto FM 306
- turn right onto Mystic Shores Pkwy
- at very end of the pkwy
- enter gate into The Peninsula
- turn right onto Puzzle Pass
- left of Nandina Way
- right on Obscure Way. Home is on the corner of Nandina & Obscure Way.
Interior Features
- Three Living Area
- Separate Dining Room
- Eat-In Kitchen
- Island Kitchen
- Breakfast Bar
- Walk-In Pantry
- Study/Library
- Game Room
- Utility Room Inside
- 1st Floor Lvl/No Steps
- High Ceilings
- Open Floor Plan
- All Bedrooms Downstairs
- Laundry Main Level
- Walk in Closets
Kitchen Length
- 14
Legal Desc Lot
- 554
Legal Description
- Peninsula At Mystic Shores 1 (The)
- Lot 554
Lot Description
- Corner
- 1 - 2 Acres
- Partially Wooded
- Mature Trees (ext feat)
- Level
- Canyon Lake
Lot Improvements
- Street Paved
- Asphalt
Middle School
- Mountain Valley
Miscellaneous
- No City Tax
Multiple HOA
- Yes
Neighborhood Amenities
- Waterfront Access
- Pool
- Tennis
- Clubhouse
- Park/Playground
- BBQ/Grill
- Basketball Court
- Boat Ramp
- Guarded Access
Occupancy
- Vacant
Owner Lrealreb
- No
Ph To Show
- 210-222-2227
Possession
- Closing/Funding
Property Type
- Single Residential
Roof
- Metal
School District
- Comal
Source Sqft
- Bldr Plans
Style
- One Story
- Contemporary
Total Tax
- 2423.62
Views
- 96
Water/Sewer
- Aerobic Septic
- City
Window Coverings
- None Remain
Year Built
- 2025
Property Location and Similar Properties