
- Ron Tate, Broker,CRB,CRS,GRI,REALTOR ®,SFR
- By Referral Realty
- Mobile: 210.861.5730
- Office: 210.479.3948
- Fax: 210.479.3949
- rontate@taterealtypro.com
Property Photos
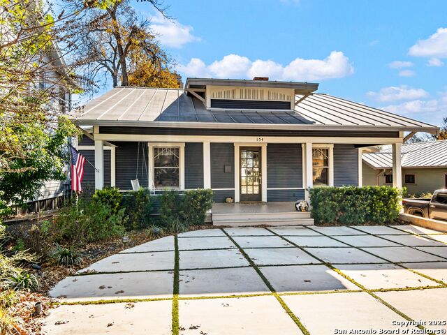

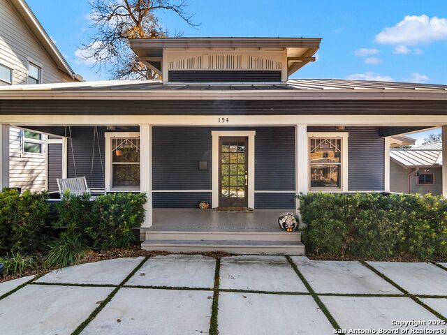
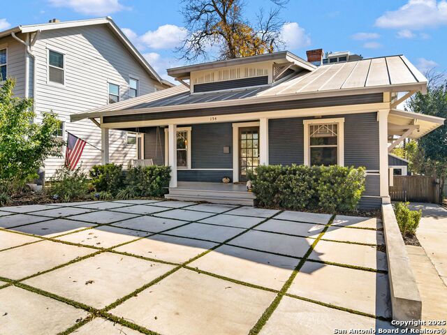
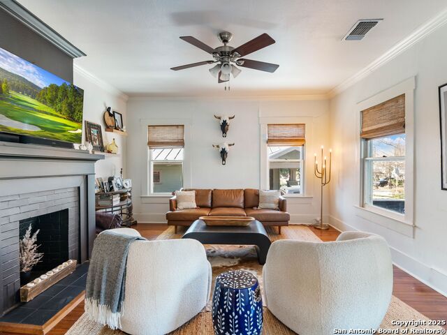
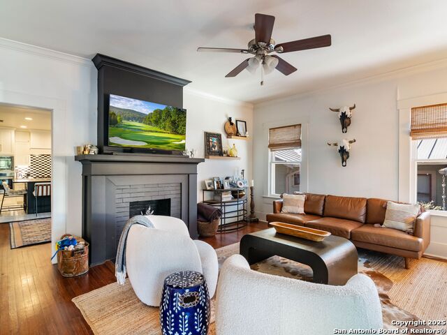
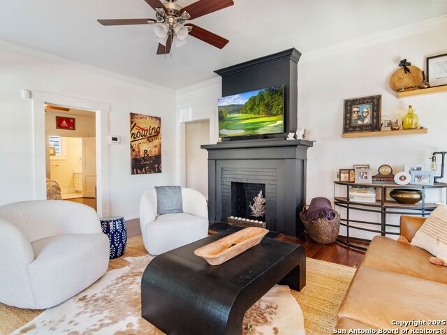
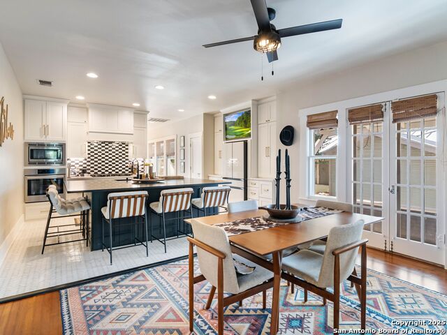
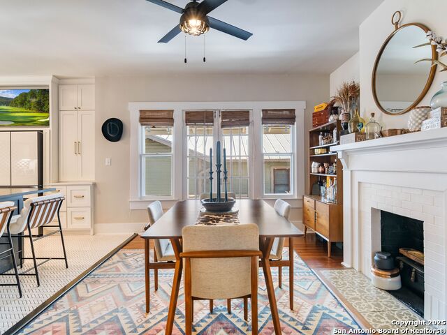
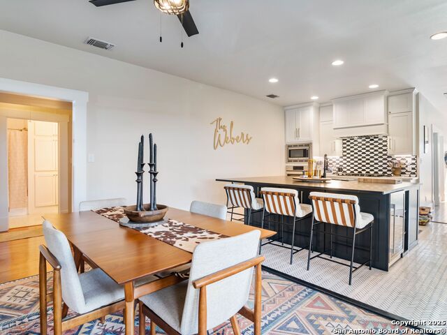
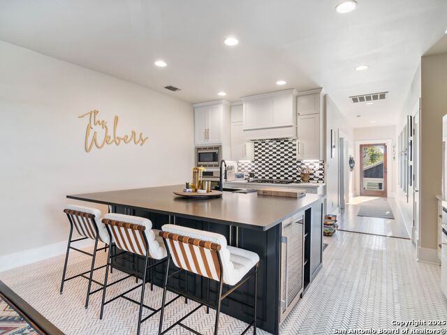
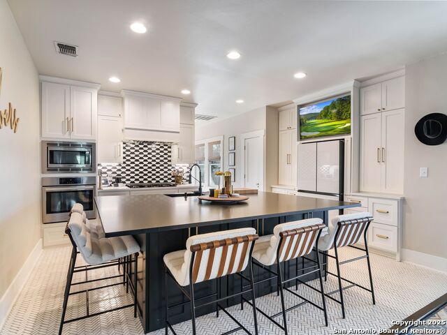
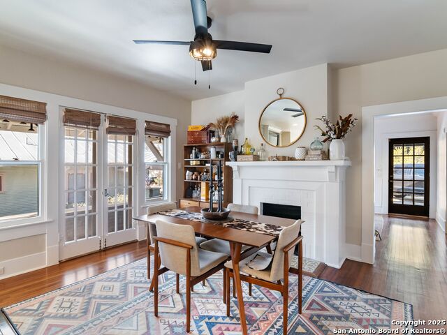
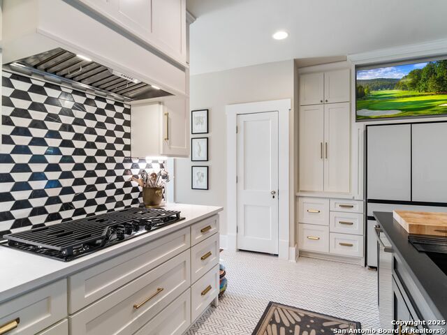
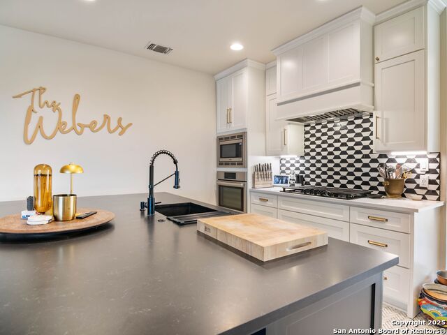
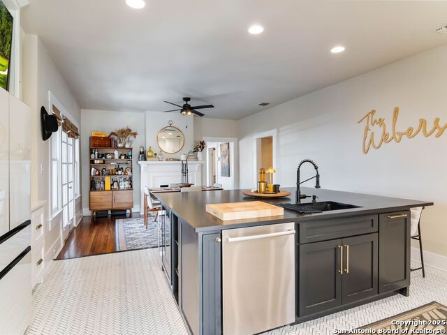
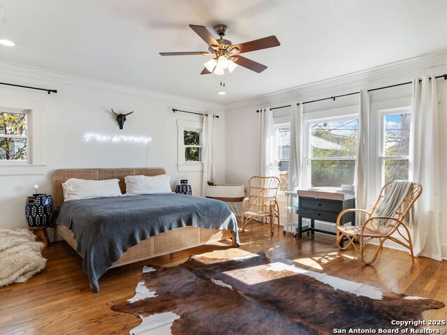
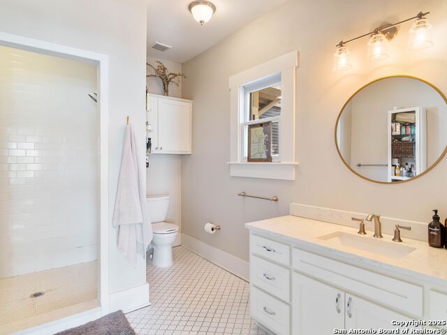
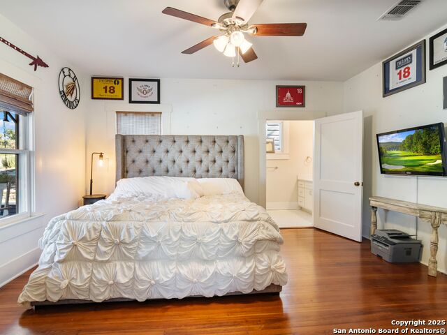
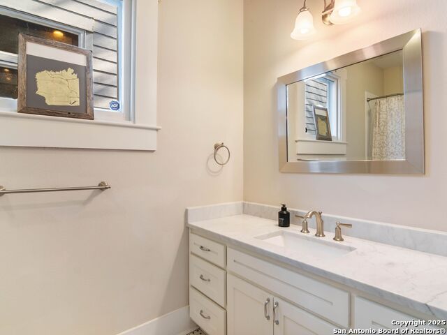
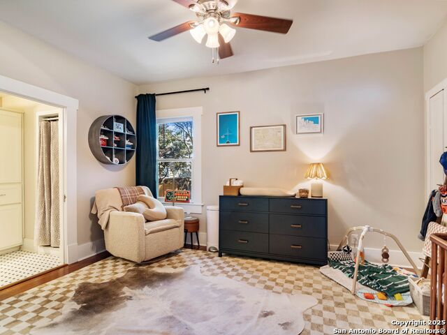
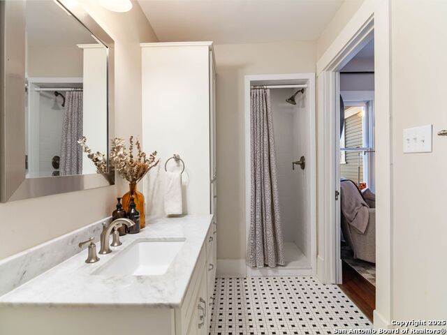
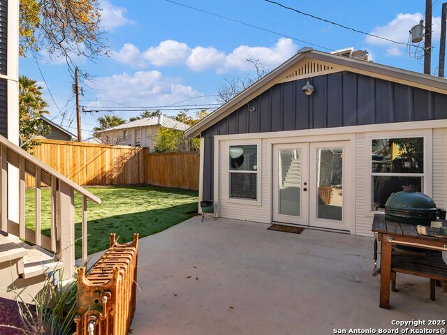
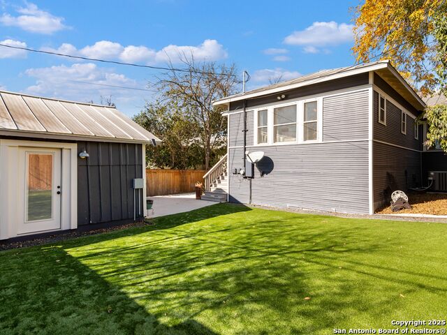
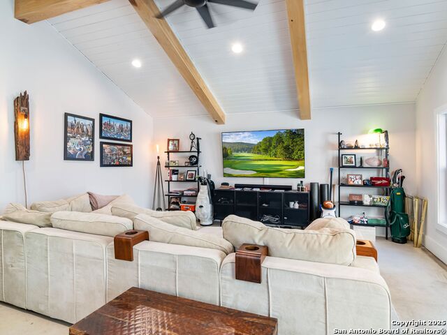
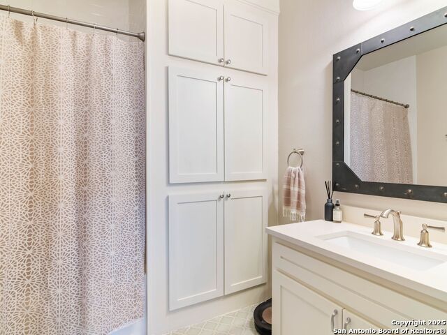
- MLS#: 1834848 ( Single Residential )
- Street Address: 154 Davis Ct
- Viewed: 1
- Price: $725,000
- Price sqft: $352
- Waterfront: No
- Year Built: 1918
- Bldg sqft: 2059
- Bedrooms: 3
- Total Baths: 4
- Full Baths: 4
- Garage / Parking Spaces: 2
- Days On Market: 1
- Additional Information
- County: BEXAR
- City: San Antonio
- Zipcode: 78209
- Subdivision: Mahncke Park
- District: San Antonio I.S.D.
- Elementary School: Lamar
- Middle School: Hawthorne Academy
- High School: Edison
- Provided by: Kuper Sotheby's Int'l Realty
- Contact: Travis Amaro
- (210) 287-0125

- DMCA Notice
-
DescriptionThis 1918 Craftsman in the historic Mahncke Park blends timeless charm with modern amenities. A spacious front porch invites you into a home filled with natural light and stylish details. Original hardwood floors and soaring ceilings, create an elegant atmosphere, while the newly renovated kitchen boasts custom cabinetry, granite countertops, and stainless steel appliances. The home features three bedrooms all with updated en suite baths, plus an additional full guest bath. The generously sized master suite includes a large bath and walk in closet. Additional space detached can be used as office/playroom. Other highlights include interior laundry, a tankless water heater, and proximity to the Pearl, top notch restaurants, shopping, and Central Market.
Features
Possible Terms
- Conventional
- Cash
Air Conditioning
- One Central
Apprx Age
- 107
Builder Name
- UNKNOWN
Construction
- Pre-Owned
Contract
- Exclusive Right To Sell
Currently Being Leased
- No
Elementary School
- Lamar
Energy Efficiency
- Tankless Water Heater
- Double Pane Windows
Exterior Features
- Wood
Fireplace
- Two
- Living Room
- Dining Room
- Wood Burning
- Stone/Rock/Brick
Floor
- Ceramic Tile
- Wood
Garage Parking
- Two Car Garage
Heating
- Central
Heating Fuel
- Natural Gas
High School
- Edison
Home Owners Association Mandatory
- None
Inclusions
- Ceiling Fans
- Washer Connection
- Dryer Connection
- Built-In Oven
- Microwave Oven
- Stove/Range
- Gas Cooking
- Refrigerator
- Disposal
- Dishwasher
- Ice Maker Connection
- Water Softener (owned)
- Smoke Alarm
- Security System (Owned)
- Pre-Wired for Security
- Gas Water Heater
- Satellite Dish (owned)
Instdir
- N. New Braunfels Avenue and Davis Court
Interior Features
- One Living Area
- Liv/Din Combo
- Eat-In Kitchen
- Breakfast Bar
- Utility Room Inside
- 1st Floor Lvl/No Steps
- High Ceilings
- Open Floor Plan
- Cable TV Available
- High Speed Internet
- Laundry Main Level
- Laundry Room
- Walk in Closets
- Attic - Access only
- Attic - Pull Down Stairs
Kitchen Length
- 13
Legal Desc Lot
- 30
Legal Description
- NCB 6227 BLK 1 LOT 30 & E 1 FT OF 29
Lot Description
- Mature Trees (ext feat)
- Sloping
Lot Improvements
- Street Paved
- Curbs
- Street Gutters
- Sidewalks
- Streetlights
- City Street
Middle School
- Hawthorne Academy
Neighborhood Amenities
- Park/Playground
- Jogging Trails
Occupancy
- Owner
Owner Lrealreb
- No
Ph To Show
- 210-222-2227
Possession
- Closing/Funding
Property Type
- Single Residential
Recent Rehab
- No
Roof
- Metal
School District
- San Antonio I.S.D.
Source Sqft
- Appsl Dist
Style
- One Story
- Historic/Older
Total Tax
- 11258.01
Utility Supplier Elec
- CPS
Utility Supplier Gas
- CPS
Utility Supplier Grbge
- CITY
Utility Supplier Sewer
- SAWS
Utility Supplier Water
- SAWS
Virtual Tour Url
- https://live.kuperrealty.com/154daviscourt
Water/Sewer
- Water System
- Sewer System
Window Coverings
- All Remain
Year Built
- 1918
Property Location and Similar Properties