
- Ron Tate, Broker,CRB,CRS,GRI,REALTOR ®,SFR
- By Referral Realty
- Mobile: 210.861.5730
- Office: 210.479.3948
- Fax: 210.479.3949
- rontate@taterealtypro.com
Property Photos
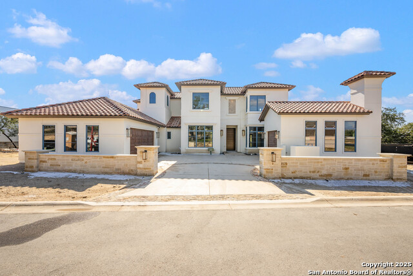

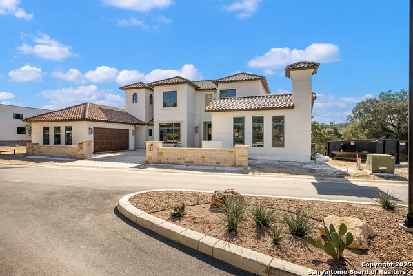
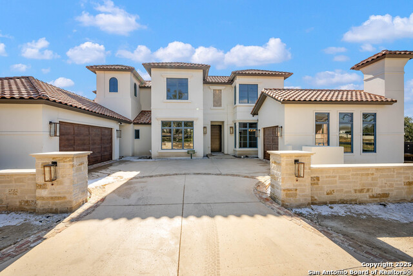
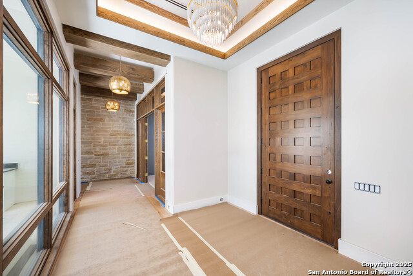
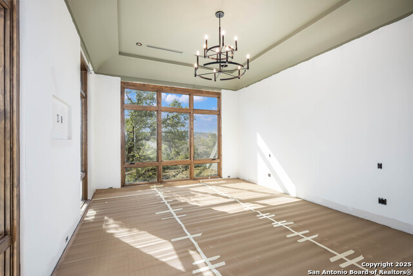
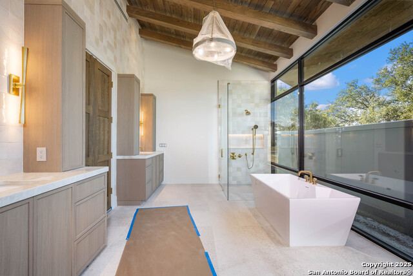
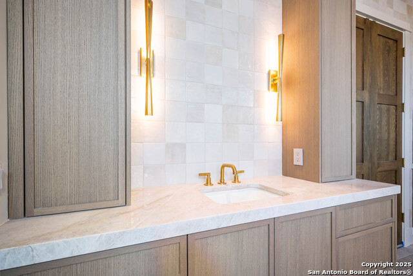
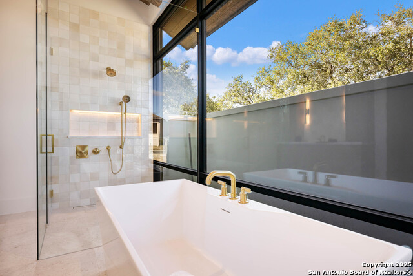
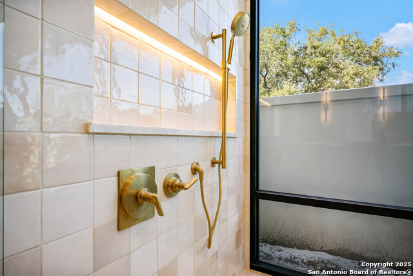
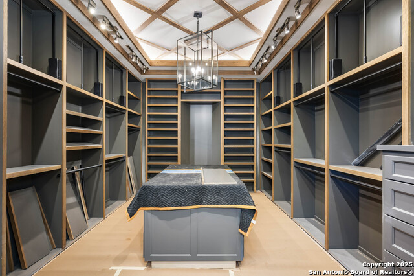
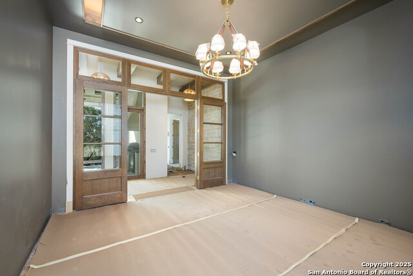
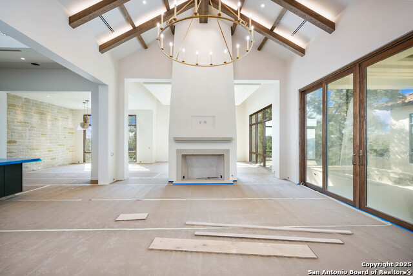
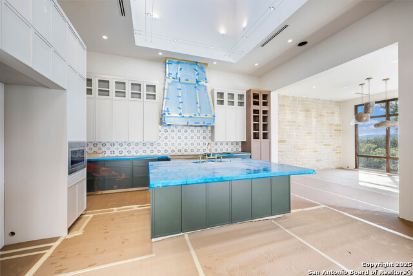
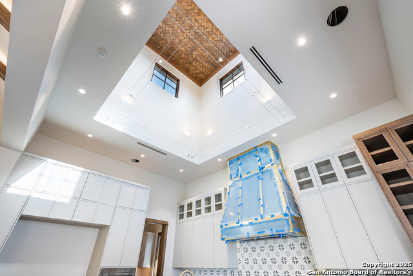
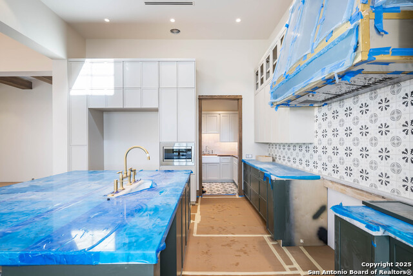
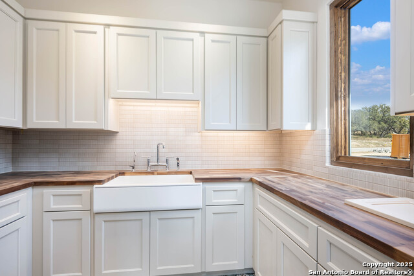
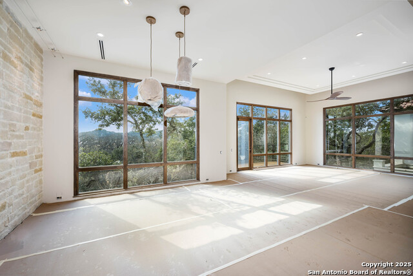
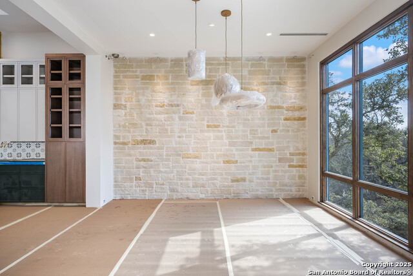
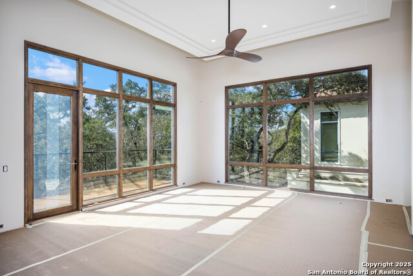
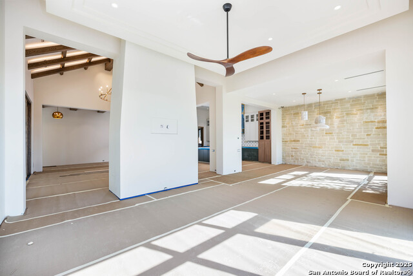
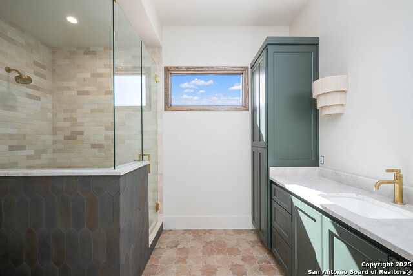
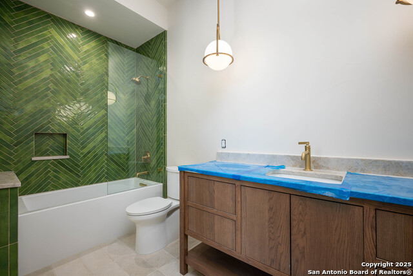
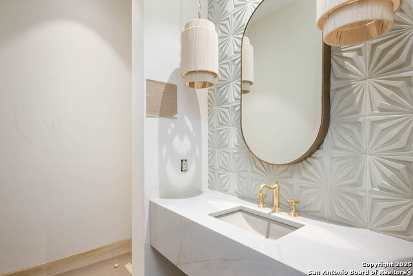
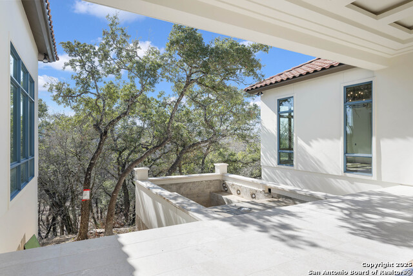
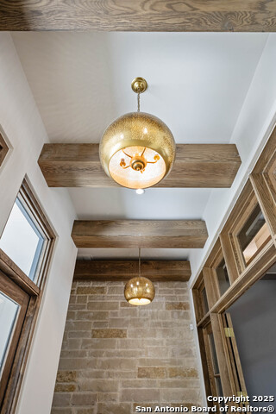
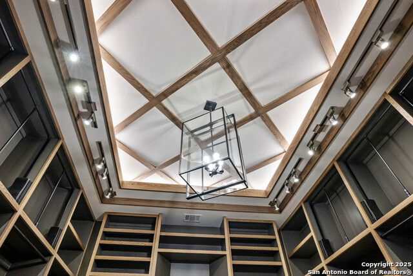
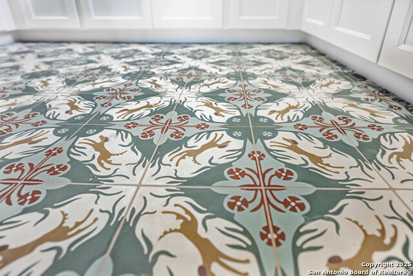
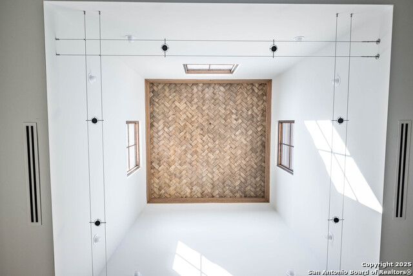
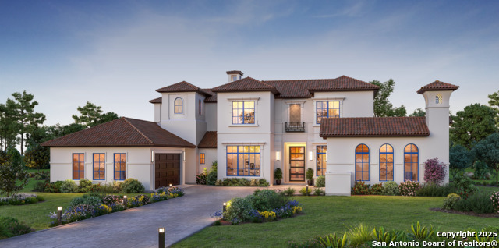




























- MLS#: 1834818 ( Single Residential )
- Street Address: 24627 Cliff Line
- Viewed: 193
- Price: $3,350,000
- Price sqft: $641
- Waterfront: No
- Year Built: 2025
- Bldg sqft: 5228
- Bedrooms: 4
- Total Baths: 5
- Full Baths: 4
- 1/2 Baths: 1
- Garage / Parking Spaces: 3
- Days On Market: 178
- Additional Information
- County: BEXAR
- City: San Antonio
- Zipcode: 78257
- Subdivision: The Dominion
- District: Northside
- Elementary School: Call District
- Middle School: Call District
- High School: Call District
- Provided by: San Antonio Portfolio KW RE
- Contact: Tamara Strait
- (210) 790-3277

- DMCA Notice
-
DescriptionJim Boles' Santa Barbara Transitional Masterpiece 24627 Cliff Line is the latest architectural gem crafted by renowned builder, Jim Boles. This newly constructed home is a testament to the perfect fusion of traditional Santa Barbara charm with contemporary transitional design offering thoughtful and luxurious living. One of a kind detail at every turn with accent lighting throughout, this home was crafted for the discerning buyer. This estate offers a master retreat fit for "vacation mode" with floor to ceiling windows making the room feel as if you're "in a tree house", a bathroom retreat complete with a soaking tub that overlooks a wall of glass windows, and a master closet fit for a queen complete with custom cabinetry and accent lighting. Three additional bedrooms each with their own bathroom compliment this home. Two of the bedrooms are up with their own loft/flex space. The dedicated office/library is adorned with a curtain wall of glass and custom french doors. The living room fireplace is the focal point of the space accented with a statement chandelier. Opposite the living area is a "flex space," and a dining room with floor to ceiling windows overlooking a 40 foot bluff. The kitchen boasts a custom wood inlay ceiling treatment, gas cooking, and a walk in butler pantry. Experience alfresco dining complete with an outdoor kitchen. A thoughtfully designed pool completes the outdoor experience, inviting you to unwind and refresh. With its blend of traditional and contemporary elements, this estate offers a unique lifestyle opportunity for discerning homeowners. Easy access to San Antonio, Boerne and surrounding areas you will be enjoying award winning shops and restaurants within minutes.
Features
Possible Terms
- Conventional
- FHA
- VA
- Cash
Air Conditioning
- Three+ Central
Block
- 30
Builder Name
- Jim Boles Custom Homes
Construction
- New
Contract
- Exclusive Right To Sell
Days On Market
- 165
Currently Being Leased
- No
Dom
- 165
Elementary School
- Call District
Energy Efficiency
- Tankless Water Heater
- 13-15 SEER AX
- Programmable Thermostat
- Double Pane Windows
- Energy Star Appliances
- Radiant Barrier
- Low E Windows
- High Efficiency Water Heater
- Foam Insulation
- Ceiling Fans
- Recirculating Hot Water
Exterior Features
- 4 Sides Masonry
- Stone/Rock
- Stucco
Fireplace
- One
- Living Room
Floor
- Wood
- Stone
- Other
Foundation
- Slab
Garage Parking
- Three Car Garage
Heating
- Central
Heating Fuel
- Natural Gas
High School
- Call District
Home Owners Association Fee
- 300
Home Owners Association Frequency
- Monthly
Home Owners Association Mandatory
- Mandatory
Home Owners Association Name
- THE DOMINION HOMEOWNER'S ASSOCIATION
Inclusions
- Ceiling Fans
- Chandelier
- Washer Connection
- Dryer Connection
- Built-In Oven
- Microwave Oven
- Stove/Range
- Gas Cooking
- Gas Grill
- Refrigerator
- Disposal
- Dishwasher
- Ice Maker Connection
- Water Softener (owned)
- Vent Fan
- Security System (Owned)
- Gas Water Heater
- Garage Door Opener
- Solid Counter Tops
- Double Ovens
- Custom Cabinets
- City Garbage service
Instdir
- I-10 - AUE - DOMINION DR - BLUFF PL - CLIFF LINE
Interior Features
- Three Living Area
- Separate Dining Room
- Eat-In Kitchen
- Two Eating Areas
- Island Kitchen
- Walk-In Pantry
- Study/Library
- Utility Room Inside
- Secondary Bedroom Down
- High Ceilings
- Open Floor Plan
- High Speed Internet
- Laundry Main Level
- Laundry Room
- Telephone
- Walk in Closets
Kitchen Length
- 15
Legal Desc Lot
- 71
Legal Description
- NCB 16386 (DOMINION UT-13-B)
- BLOCK 30 LOT 71
Lot Description
- On Greenbelt
- Bluff View
- Sloping
- Creek - Seasonal
Lot Improvements
- Street Paved
- Curbs
- Streetlights
Middle School
- Call District
Miscellaneous
- Builder 10-Year Warranty
- Under Construction
- Cluster Mail Box
Multiple HOA
- No
Neighborhood Amenities
- Controlled Access
- Pool
- Tennis
- Golf Course
- Clubhouse
- Park/Playground
- Jogging Trails
- Sports Court
- Guarded Access
- Other - See Remarks
Occupancy
- Vacant
Owner Lrealreb
- No
Ph To Show
- 210-222-2227
Possession
- Closing/Funding
Property Type
- Single Residential
Roof
- Tile
- Concrete
School District
- Northside
Source Sqft
- Bldr Plans
Style
- Two Story
- Traditional
- Other
Total Tax
- 37200.09
Views
- 193
Water/Sewer
- Water System
Window Coverings
- None Remain
Year Built
- 2025
Property Location and Similar Properties