
- Ron Tate, Broker,CRB,CRS,GRI,REALTOR ®,SFR
- By Referral Realty
- Mobile: 210.861.5730
- Office: 210.479.3948
- Fax: 210.479.3949
- rontate@taterealtypro.com
Property Photos
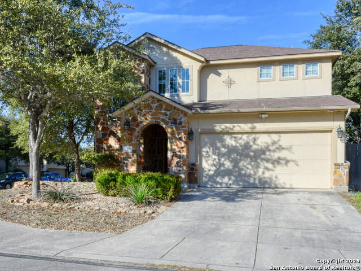

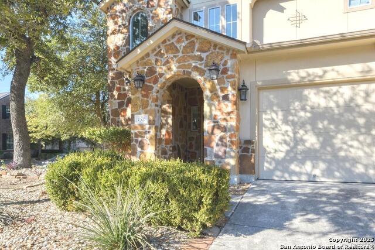
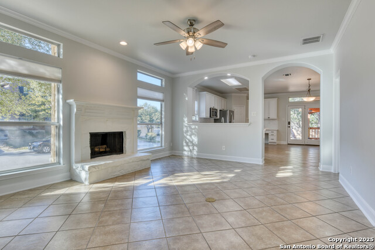
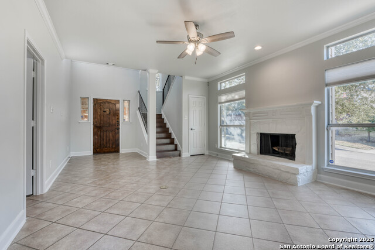
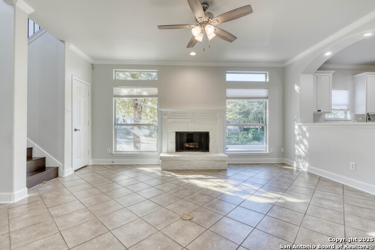
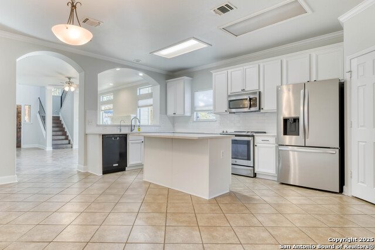
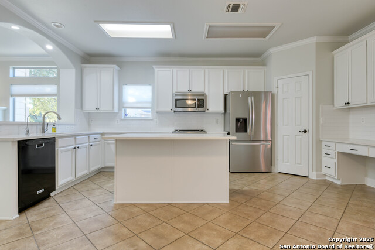
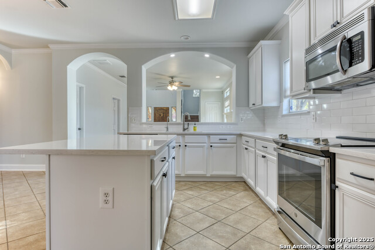
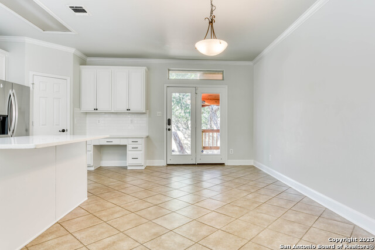
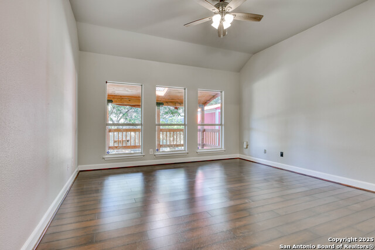
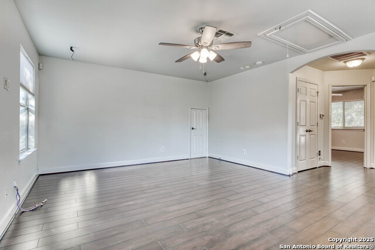
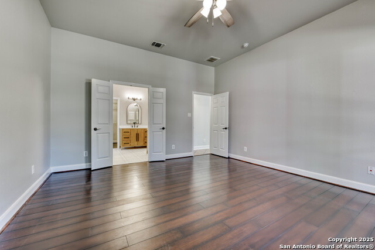
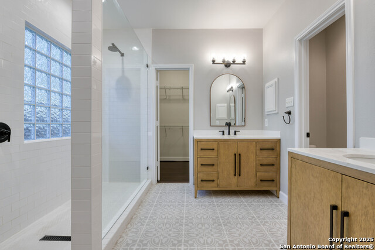
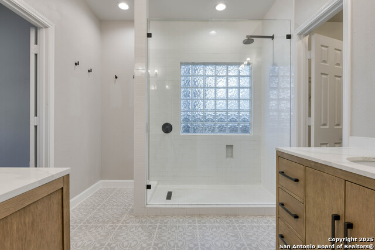
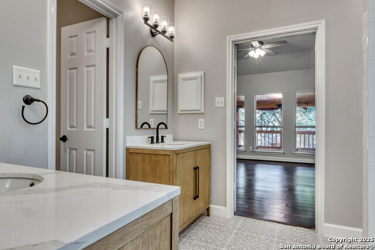
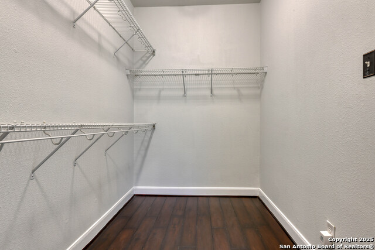
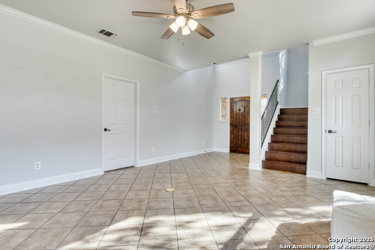
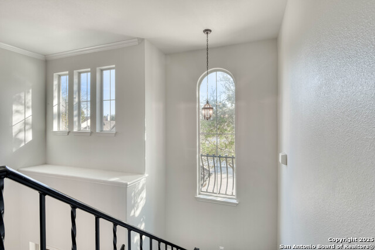
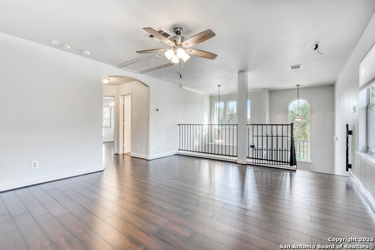
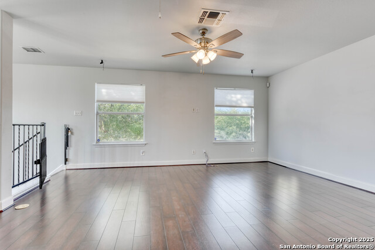
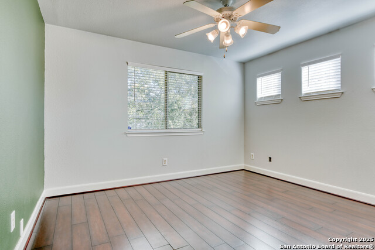
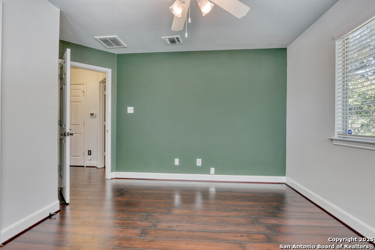
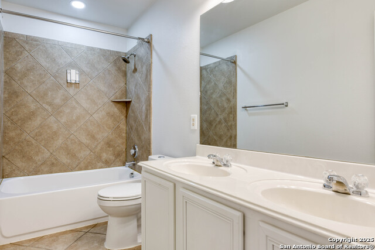
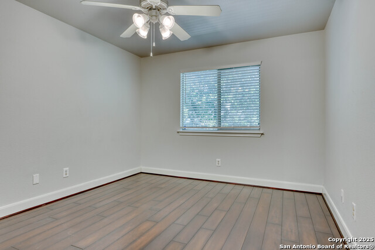
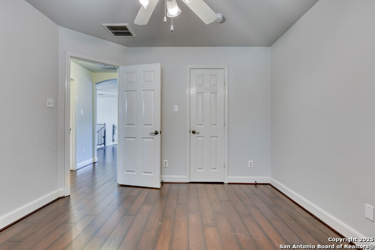
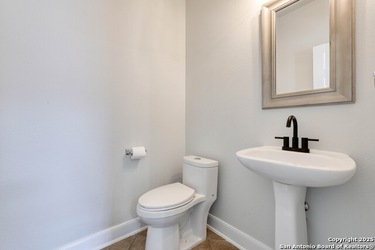
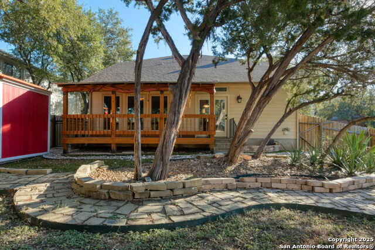
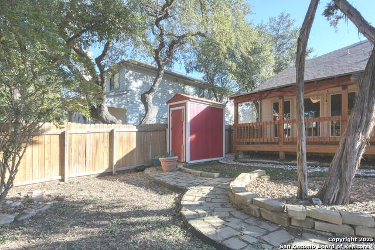
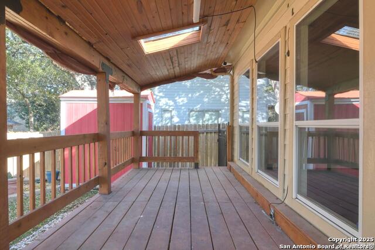
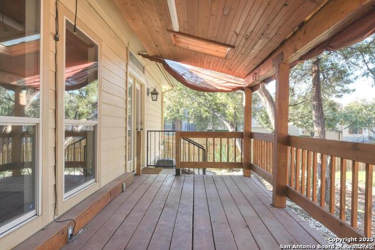
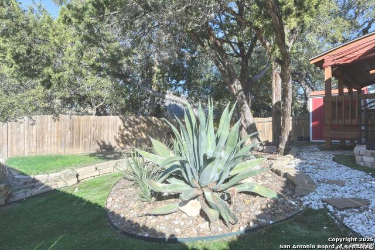
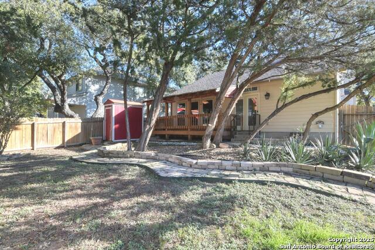
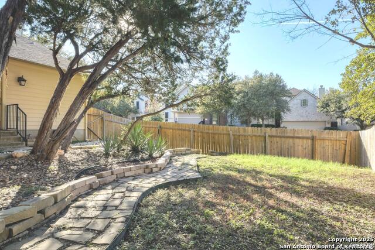
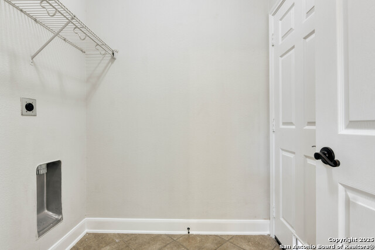
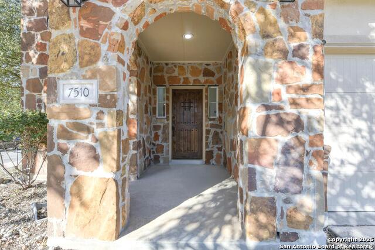




- MLS#: 1834814 ( Single Residential )
- Street Address: 7510 Eagle Ledge
- Viewed: 24
- Price: $375,000
- Price sqft: $179
- Waterfront: No
- Year Built: 2006
- Bldg sqft: 2095
- Bedrooms: 3
- Total Baths: 3
- Full Baths: 2
- 1/2 Baths: 1
- Garage / Parking Spaces: 2
- Days On Market: 22
- Additional Information
- County: BEXAR
- City: San Antonio
- Zipcode: 78249
- Subdivision: Eagles Bluff
- District: Northside
- Elementary School: Carnahan
- Middle School: Stinson Katherine
- High School: Louis D Brandeis
- Provided by: LPT Realty, LLC
- Contact: Dayna Zolninger
- (210) 889-1108

- DMCA Notice
-
DescriptionLovely Medallion, move in ready home nestled at the back of this small, quiet subdivision. No carpet! Spacious primary bedroom is down and has recent full bathroom update to include a large walk in, seamless glass shower, double vanities with quartz countertops and tile floor. Large Kitchen fully updated with beautiful quartz countertops, light and bright painted cabinets, sink, faucet, range and microwave. Upstairs is a gameroom, 2 bedrooms and 1 full bath. Backyard has huge covered deck, storage shed and lots of room to play. Short distances to La Cantera, Six Flags, the Rim and Medical Center. Walking distance to the City of San Antonio Greenway Trail System and easy access to get to 1604 and I 10.
Features
Possible Terms
- Conventional
- FHA
- VA
- TX Vet
- Cash
Air Conditioning
- One Central
Apprx Age
- 19
Builder Name
- Medallion
Construction
- Pre-Owned
Contract
- Exclusive Right To Sell
Days On Market
- 15
Dom
- 15
Elementary School
- Carnahan
Exterior Features
- 4 Sides Masonry
- Stone/Rock
- Stucco
- Cement Fiber
Fireplace
- One
- Family Room
- Wood Burning
Floor
- Ceramic Tile
- Vinyl
Foundation
- Slab
Garage Parking
- Two Car Garage
Heating
- Central
- Heat Pump
Heating Fuel
- Electric
High School
- Louis D Brandeis
Home Owners Association Fee
- 242
Home Owners Association Frequency
- Annually
Home Owners Association Mandatory
- Mandatory
Home Owners Association Name
- EAGLES BLUFF HOA
Inclusions
- Ceiling Fans
- Chandelier
- Washer Connection
- Dryer Connection
- Self-Cleaning Oven
- Microwave Oven
- Stove/Range
- Refrigerator
- Disposal
- Dishwasher
- Ice Maker Connection
- Vent Fan
- Smoke Alarm
- Security System (Owned)
- Pre-Wired for Security
- Electric Water Heater
- Garage Door Opener
- Plumb for Water Softener
- Smooth Cooktop
- Solid Counter Tops
Instdir
- Babcock
Interior Features
- Two Living Area
- Island Kitchen
- Breakfast Bar
- Walk-In Pantry
- Utility Room Inside
- High Ceilings
- Open Floor Plan
- Cable TV Available
- High Speed Internet
- Laundry Main Level
- Walk in Closets
Kitchen Length
- 18
Legal Desc Lot
- 24
Legal Description
- NCB 17264 (EAGLES BLUFF SUBD)
- BLOCK 6 LOT 24 NEW FOR 2007 P
Lot Description
- Corner
Middle School
- Stinson Katherine
Multiple HOA
- No
Neighborhood Amenities
- None
Owner Lrealreb
- No
Ph To Show
- 210-222-2227
Possession
- Closing/Funding
Property Type
- Single Residential
Recent Rehab
- Yes
Roof
- Composition
School District
- Northside
Source Sqft
- Appsl Dist
Style
- Two Story
Total Tax
- 8488
Utility Supplier Elec
- CPS
Utility Supplier Sewer
- SAWS
Utility Supplier Water
- SAWS
Views
- 24
Water/Sewer
- Water System
- Sewer System
Window Coverings
- All Remain
Year Built
- 2006
Property Location and Similar Properties