
- Ron Tate, Broker,CRB,CRS,GRI,REALTOR ®,SFR
- By Referral Realty
- Mobile: 210.861.5730
- Office: 210.479.3948
- Fax: 210.479.3949
- rontate@taterealtypro.com
Property Photos
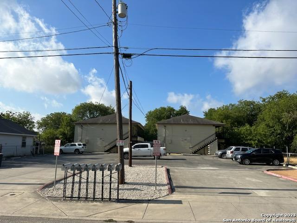

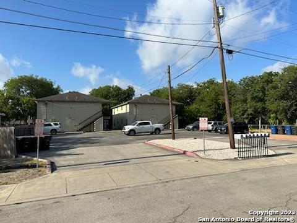
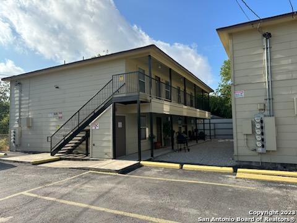
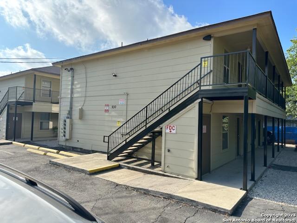
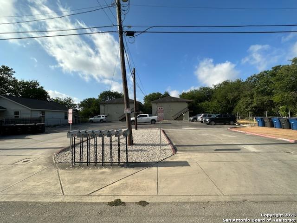
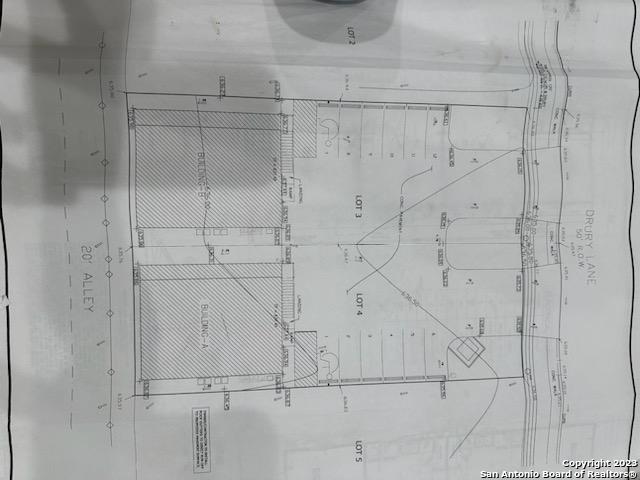
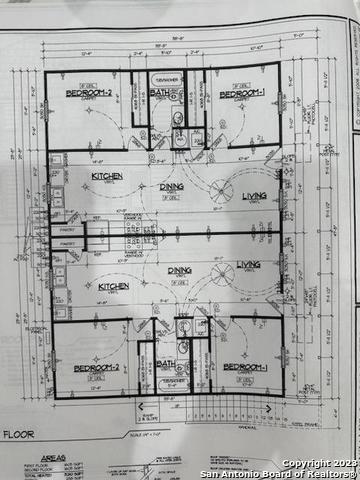
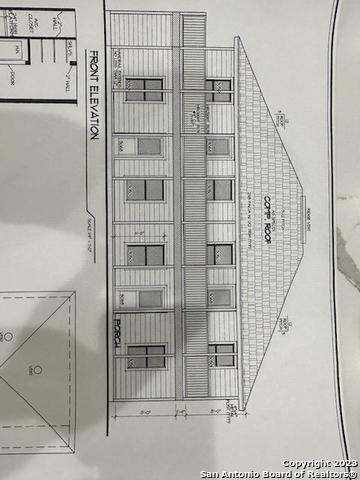
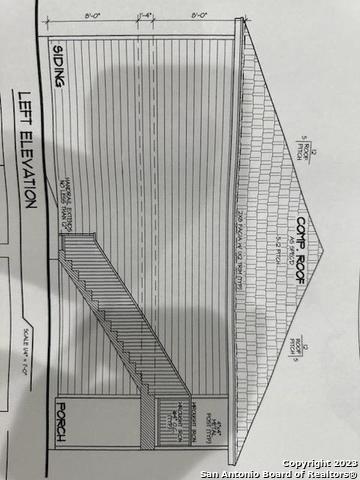
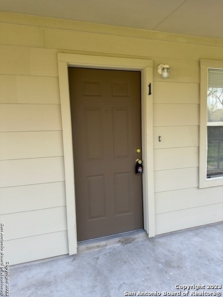
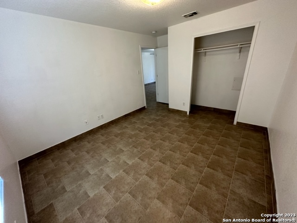
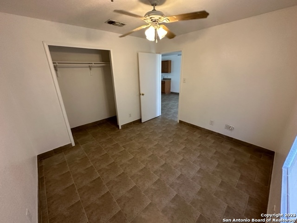
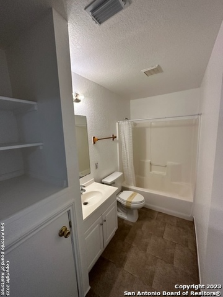
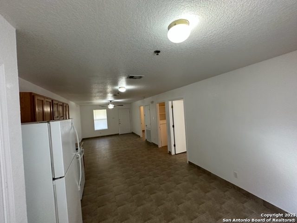
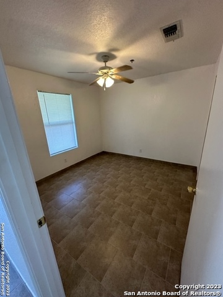
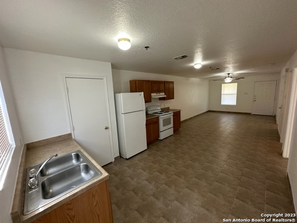
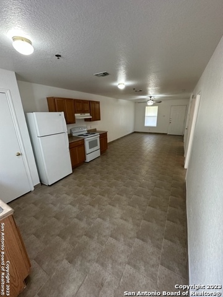
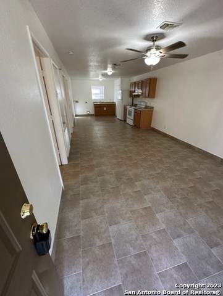
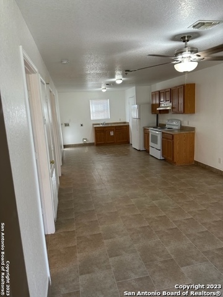
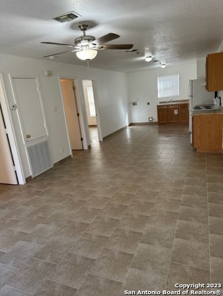
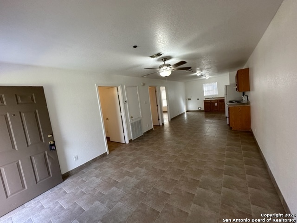
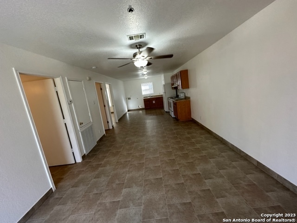
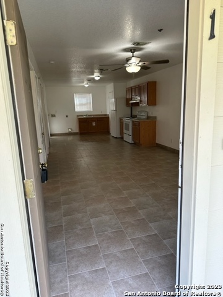
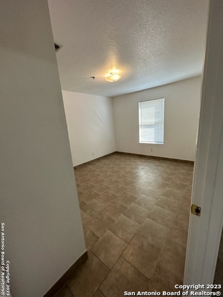
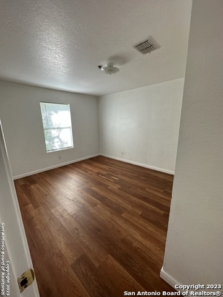
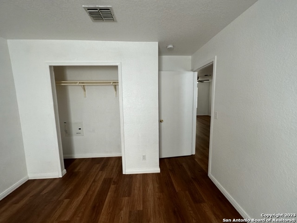
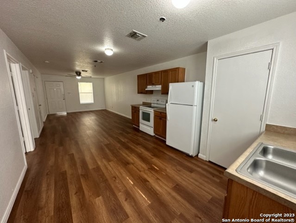
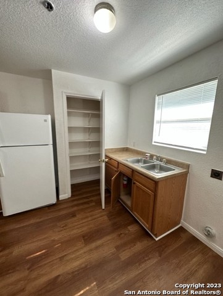
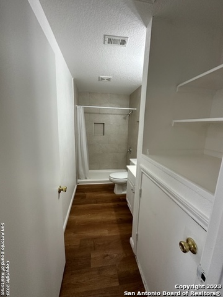
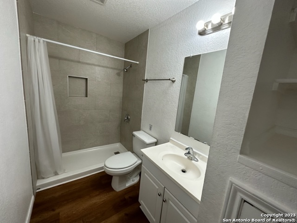
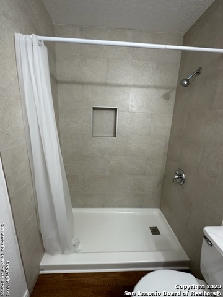
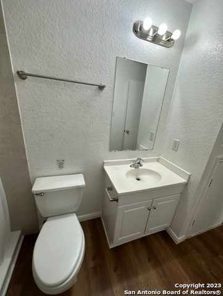
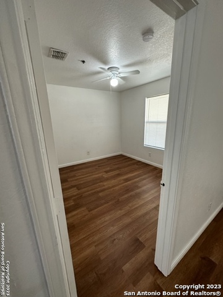
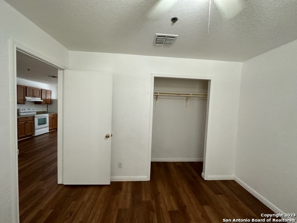
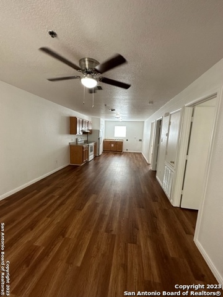
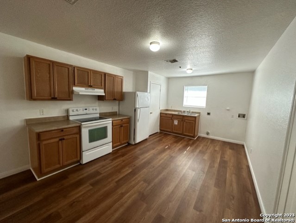
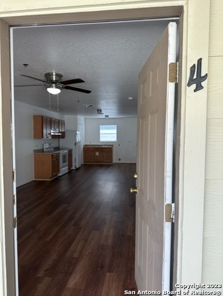
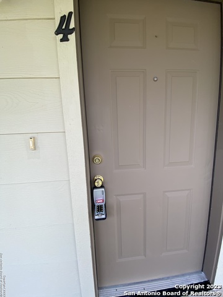
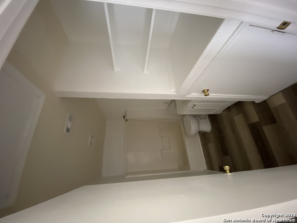
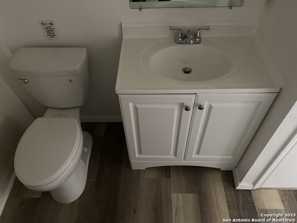
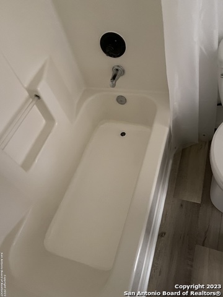
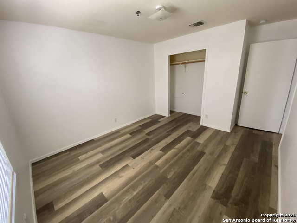
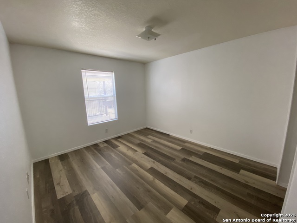
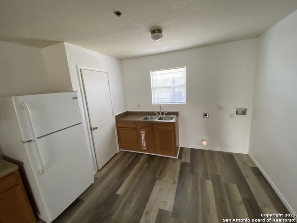
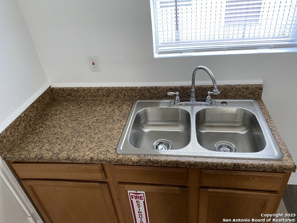
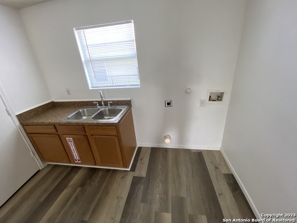
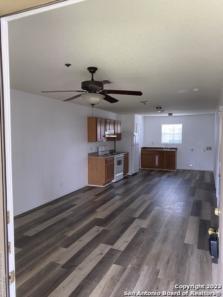
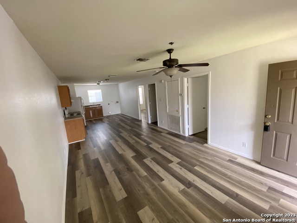
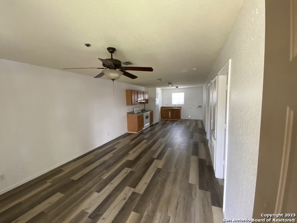
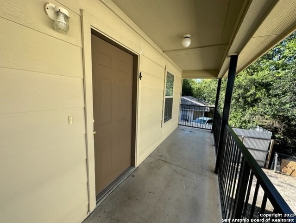
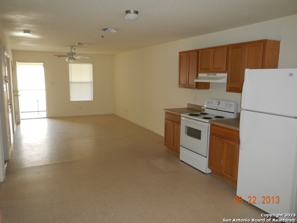
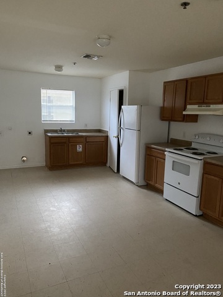
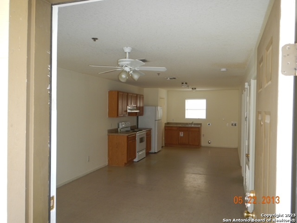
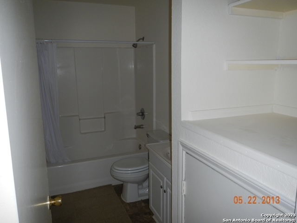
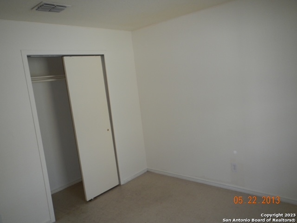
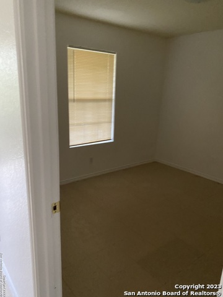
- MLS#: 1834747 ( Multi-Family (2-8 Units) )
- Street Address: 930 Drury Ln
- Viewed: 218
- Price: $934,000
- Price sqft: $143
- Waterfront: No
- Year Built: 2006
- Bldg sqft: 6528
- Days On Market: 189
- Additional Information
- County: BEXAR
- City: San Antonio
- Zipcode: 78221
- Subdivision: Harlandale
- District: Harlandale I.S.D
- Elementary School: Vestal
- Middle School: Terrell Wells
- High School: Mccollum
- Provided by: Thousandfold Realty, LLC
- Contact: Maricela Trujillo
- (210) 277-9327

- DMCA Notice
-
Description**8 Units for Sale in a Prime Location in South San Antonio** This property is located in a high demand area near Palo Alto College, Texas A&M, Toyota, Navistar, and Southpark Mall. Commuting to downtown is convenient, with easy access to IH 35 and Loop 410. Each unit is equipped with a refrigerator, stove, central HVAC, and washer/dryer connections. Residents will enjoy two reserved parking spaces per apartment, and each unit has its own separate water and electrical meters. Four of the units have been updated with new flooring. This well maintained property is ready for a new owner.
Features
Possible Terms
- Conventional
- FHA
- VA
- Cash
- Investors OK
Air Conditioning
- One Central
Annual Operating Expense
- 22896.54
Apprx Age
- 19
Block
- 136
Builder Name
- Unknown
Construction
- Pre-Owned
Contract
- Exclusive Right To Sell
Days On Market
- 175
Dom
- 175
Elementary School
- Vestal
Exterior Features
- Cement Fiber
Flooring
- Ceramic Tile
- Vinyl
Foundation
- Slab
Heat
- Central
Heating Fuel
- Electric
High School
- Mccollum
Home Owners Association Mandatory
- None
Instdir
- HUTCHINS TO TACOMA TO DRURY
Legal Description
- NCB 9415 BLK 136 LOT 3 & 4
Meters
- Separate Electric
- Separate Water
Middle School
- Terrell Wells
Net Operating Income
- 71363.46
Op Exp Includes
- Taxes
- Insurance
- Maintenance
- Management
- Licenses/Permits
- Services
Other Structures
- None
Owner Lrealreb
- No
Ph To Show
- 210-277-9327
Property Type
- Multi-Family (2-8 Units)
Recent Rehab
- Yes
Roofing
- Composition
Salerent
- For Sale
School District
- Harlandale I.S.D
Source Sqft
- Appsl Dist
Style
- Two Story
Total Tax
- 16146.43
Utility Supplier Elec
- CPS
Utility Supplier Gas
- CPS
Utility Supplier Grbge
- CPS
Utility Supplier Other
- AT&T
Utility Supplier Sewer
- SAWS
Utility Supplier Water
- SAWS
Views
- 218
Water/Sewer
- City
Year Built
- 2006
Zoning
- MF-33
Property Location and Similar Properties