
- Ron Tate, Broker,CRB,CRS,GRI,REALTOR ®,SFR
- By Referral Realty
- Mobile: 210.861.5730
- Office: 210.479.3948
- Fax: 210.479.3949
- rontate@taterealtypro.com
Property Photos
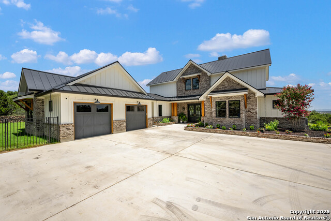

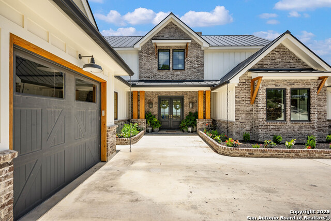
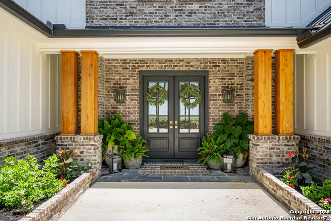
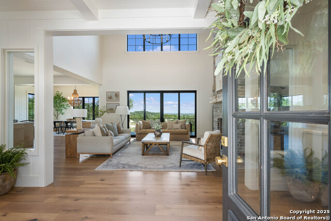
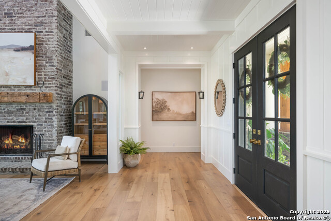
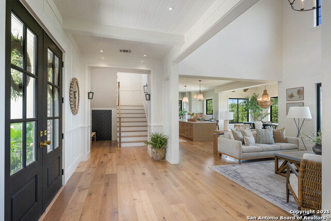
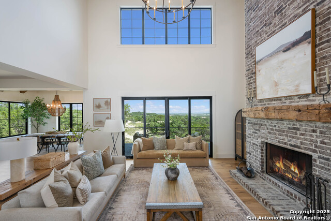
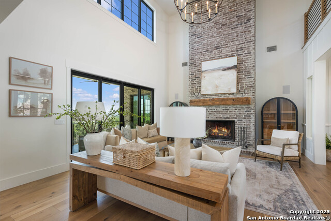
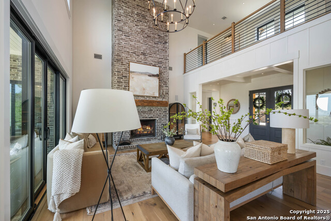
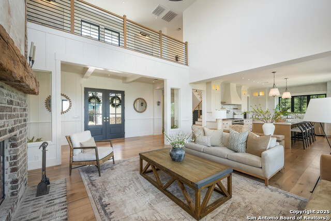
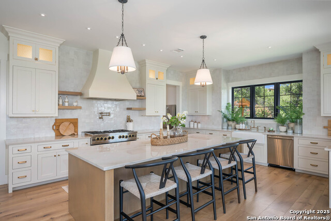
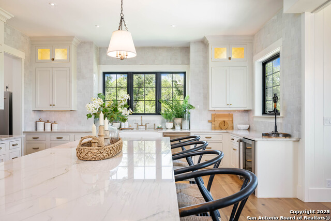
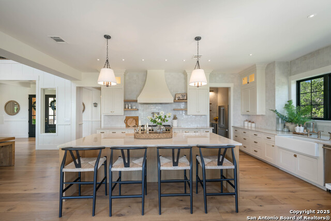
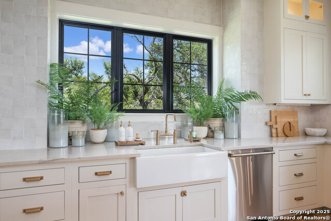
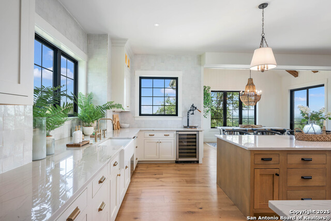
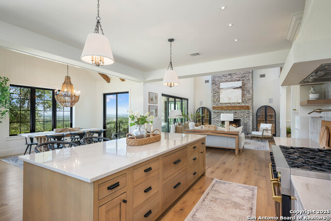
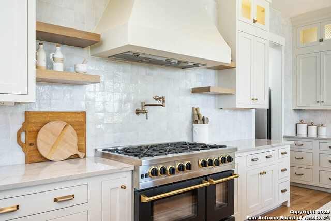
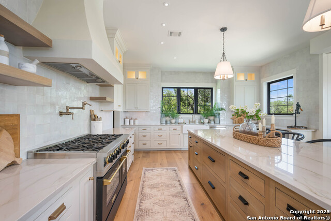
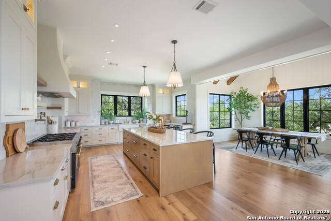
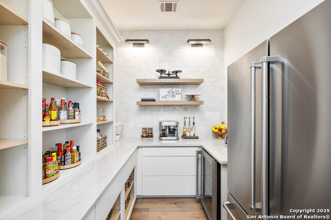
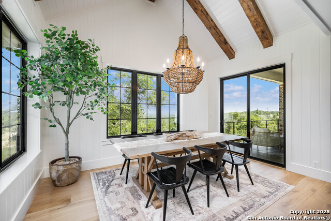
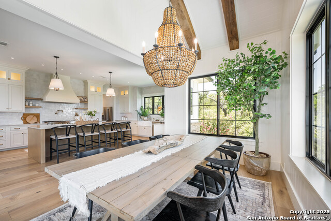
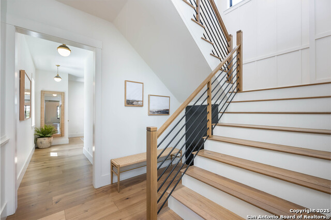
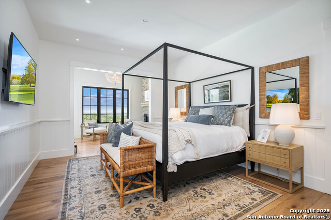
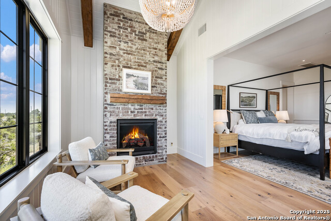
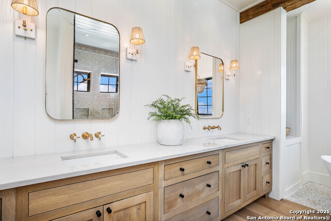
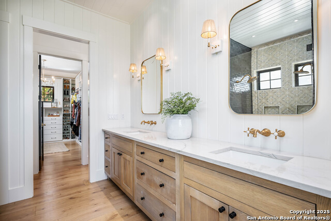
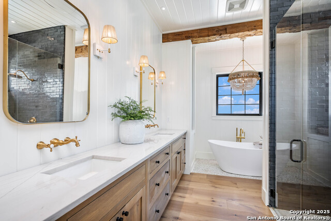
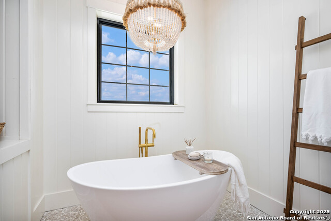
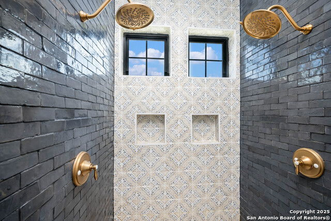
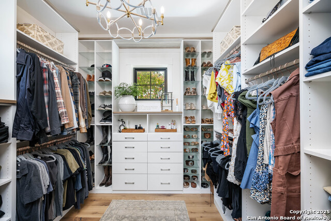
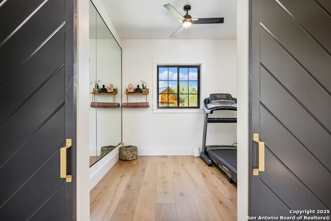
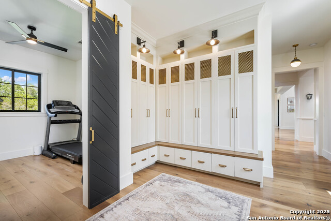
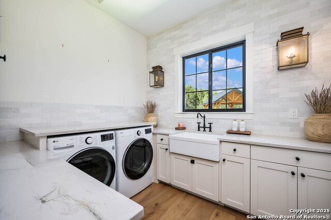
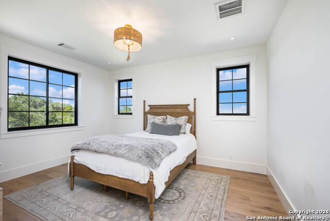
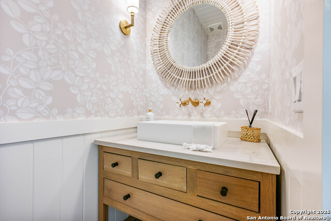
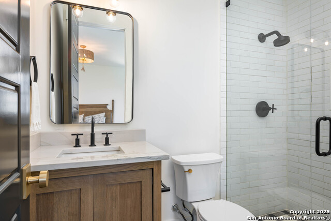
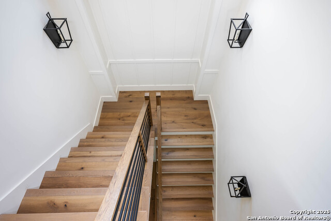
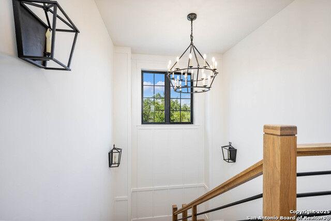
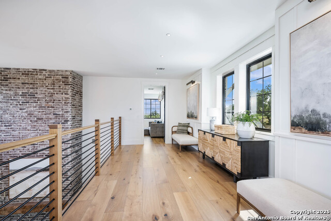
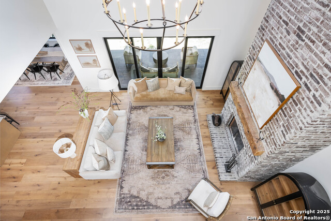
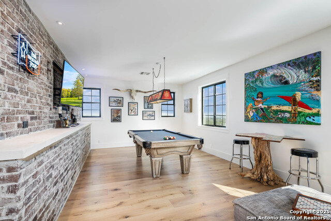
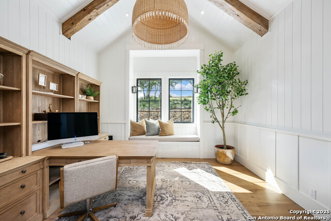
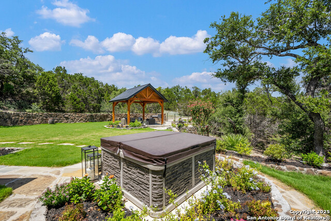
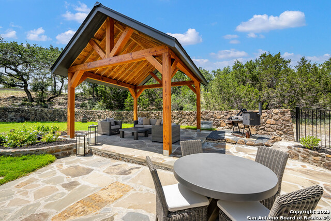
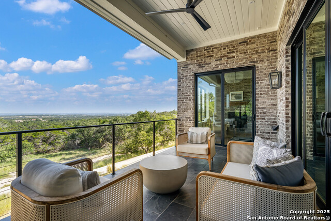
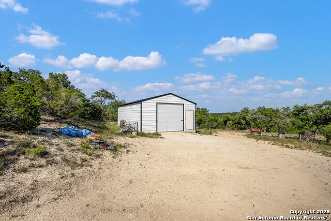
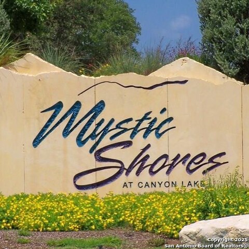
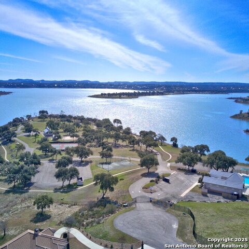
- MLS#: 1834669 ( Single Residential )
- Street Address: 324 Ridge Pt
- Viewed: 48
- Price: $1,664,000
- Price sqft: $407
- Waterfront: No
- Year Built: 2021
- Bldg sqft: 4092
- Bedrooms: 3
- Total Baths: 4
- Full Baths: 3
- 1/2 Baths: 1
- Garage / Parking Spaces: 4
- Days On Market: 100
- Acreage: 3.63 acres
- Additional Information
- County: COMAL
- City: Spring Branch
- Zipcode: 78070
- Subdivision: Mystic Shores
- District: Comal
- Elementary School: Rebecca Creek
- Middle School: Mountain Valley
- High School: Canyon Lake
- Provided by: eXp Realty
- Contact: Heather Knox
- (951) 533-6926

- DMCA Notice
-
DescriptionWelcome to a masterpiece of modern luxury in Mystic Shores, a prestigious community in Spring Branch/Canyon Lake, Texas. Nestled in the heart of the Texas Hill Country, Mystic Shores is renowned for its breathtaking views, rolling hills, and access to Canyon Lake. Residents enjoy exclusive amenities, including lakeside parks, swimming pools, pickleball courts, nature trails, and private river access all within convenient proximity to both San Antonio and Austin. This custom built 2021 home spans 4,092 sq ft, offering 3 bedrooms, 3.5 bathrooms, and sits on an expansive 3.63 acre lot with distant lake views and unmatched privacy. Designed with meticulous attention to detail, the home features upscale construction upgrades including a 400 amp electrical main, and a Pentair Pelican water system. A fully insulated garage, CCT camera system, and Sonos surround sound wiring add convenience and peace of mind. Step inside to discover premium design touches, including white oak solid engineered wood flooring, Level 5 Mont Blanc quartzite countertops, and custom inset white oak cabinets. The chef's kitchen boasts a 48 inch Blue Star gas range, custom plaster range hood, and Blue Star refrigerator, complemented by Moroccan Zellige and hand painted Takarka Studios tiles. A butler's pantry, reclaimed Pennsylvania barn beams, and seamless indoor outdoor flow set the stage for both entertaining and relaxation. The exterior continues to impress with imported brick, a standing seam galvalume roof with rain chains, and pre installed utilities for a future pool. Wake up to postcard perfect sunrises from your luxurious primary suite, complete with spa like en suite amenities. Every inch of this home exudes elegance and sophistication, offering a living experience as unique as the hill country itself. Discover the unparalleled craftsmanship and tranquility of this one of a kind property. Schedule your private showing today!
Features
Possible Terms
- Conventional
- FHA
- VA
- Cash
Air Conditioning
- Three+ Central
- Zoned
Builder Name
- N/A
Construction
- Pre-Owned
Contract
- Exclusive Right To Sell
Days On Market
- 144
Currently Being Leased
- No
Dom
- 41
Elementary School
- Rebecca Creek
Energy Efficiency
- Tankless Water Heater
- Programmable Thermostat
- Double Pane Windows
- Energy Star Appliances
- High Efficiency Water Heater
- Ceiling Fans
Exterior Features
- 4 Sides Masonry
- Stone/Rock
- Wood
Fireplace
- Two
Floor
- Wood
Foundation
- Slab
Garage Parking
- Four or More Car Garage
Green Certifications
- Energy Star Certified
Green Features
- Drought Tolerant Plants
Heating
- Central
Heating Fuel
- Electric
High School
- Canyon Lake
Home Owners Association Fee
- 420
Home Owners Association Frequency
- Annually
Home Owners Association Mandatory
- Mandatory
Home Owners Association Name
- MYSTIC SHORES POA
Inclusions
- Ceiling Fans
- Chandelier
- Washer Connection
- Dryer Connection
- Cook Top
- Built-In Oven
- Self-Cleaning Oven
- Stove/Range
- Gas Cooking
- Disposal
- Dishwasher
- Ice Maker Connection
- Water Softener (owned)
- Gas Water Heater
- Garage Door Opener
- Solid Counter Tops
- Custom Cabinets
- Propane Water Heater
- 2+ Water Heater Units
- City Garbage service
Instdir
- US-281 N
- right on FM306
- left on Mystic Pkwy
- Continue on Mystic Pkwy
- right on Mexican Hat
- left on Dodder Ln
- right on Abodar trail
- left onto Ridge Point.
Interior Features
- Two Living Area
- Liv/Din Combo
- Separate Dining Room
- Eat-In Kitchen
- Two Eating Areas
- Island Kitchen
- Breakfast Bar
- Walk-In Pantry
- Study/Library
- Game Room
- Shop
- Loft
- Sauna
- Utility Room Inside
- High Ceilings
- Open Floor Plan
- Cable TV Available
- High Speed Internet
- Walk in Closets
- Attic - Partially Finished
- Attic - Floored
Kitchen Length
- 20
Legal Desc Lot
- 1873
Legal Description
- MYSTIC SHORES 14
- LOT 1873
Lot Description
- County VIew
- Water View
- Horses Allowed
- 2 - 5 Acres
- Mature Trees (ext feat)
- Gently Rolling
- Sloping
- Canyon Lake
Lot Improvements
- Street Paved
- Fire Hydrant w/in 500'
- Asphalt
- Private Road
Middle School
- Mountain Valley
Miscellaneous
- No City Tax
- School Bus
Multiple HOA
- No
Neighborhood Amenities
- Controlled Access
- Waterfront Access
- Pool
- Tennis
- Clubhouse
- Park/Playground
- Jogging Trails
- Sports Court
- Bike Trails
- BBQ/Grill
- Basketball Court
- Volleyball Court
- Lake/River Park
- Boat Ramp
- Fishing Pier
- Boat Dock
- Other - See Remarks
Occupancy
- Owner
Other Structures
- Gazebo
- Outbuilding
- Pergola
- RV/Boat Storage
- Second Garage
- Shed(s)
- Storage
- Workshop
Owner Lrealreb
- No
Ph To Show
- 951-533-6926
Possession
- Closing/Funding
Property Type
- Single Residential
Roof
- Metal
School District
- Comal
Source Sqft
- Appsl Dist
Style
- Two Story
- Contemporary
- Traditional
Total Tax
- 9823
Utility Supplier Elec
- Pedernales
Utility Supplier Gas
- Propane
Utility Supplier Grbge
- hill country
Utility Supplier Sewer
- septic
Utility Supplier Water
- Texas water
Views
- 48
Water/Sewer
- City
Window Coverings
- None Remain
Year Built
- 2021
Property Location and Similar Properties