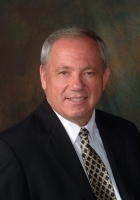
- Ron Tate, Broker,CRB,CRS,GRI,REALTOR ®,SFR
- By Referral Realty
- Mobile: 210.861.5730
- Office: 210.479.3948
- Fax: 210.479.3949
- rontate@taterealtypro.com
Property Photos
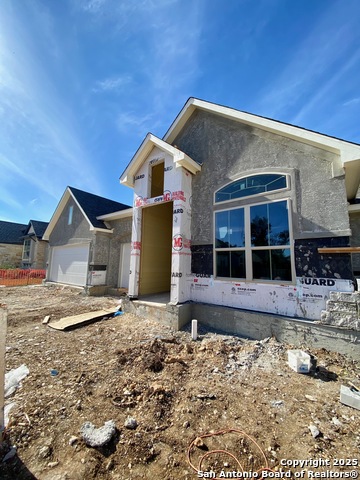

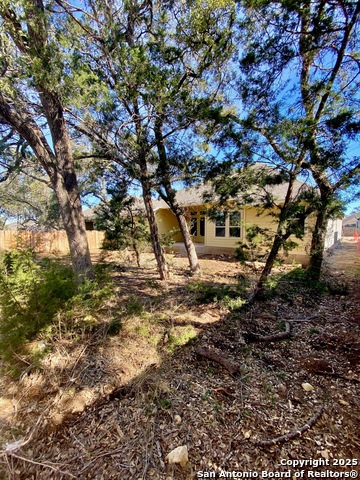
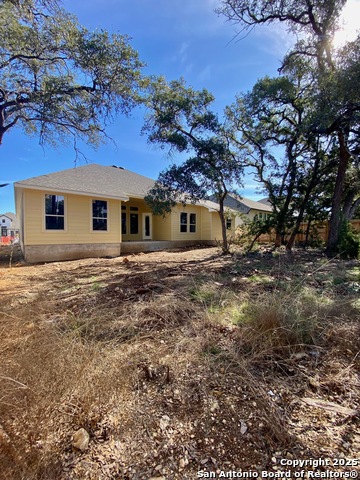
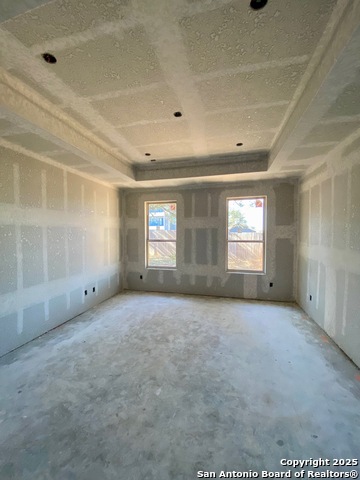
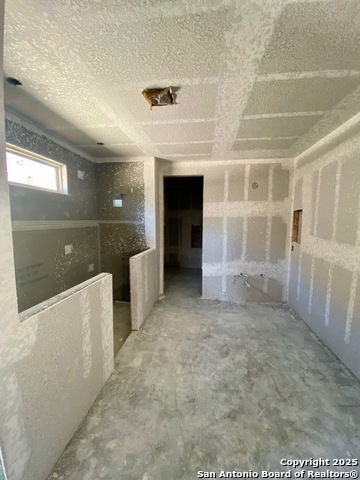
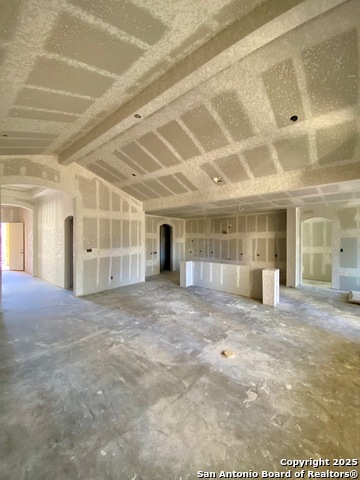
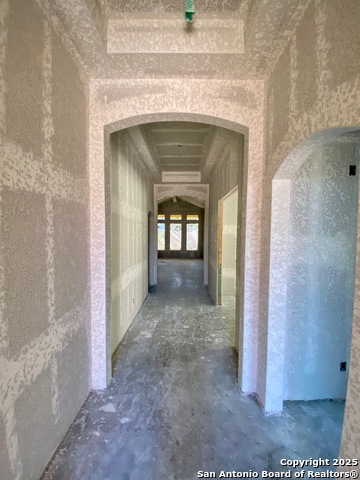
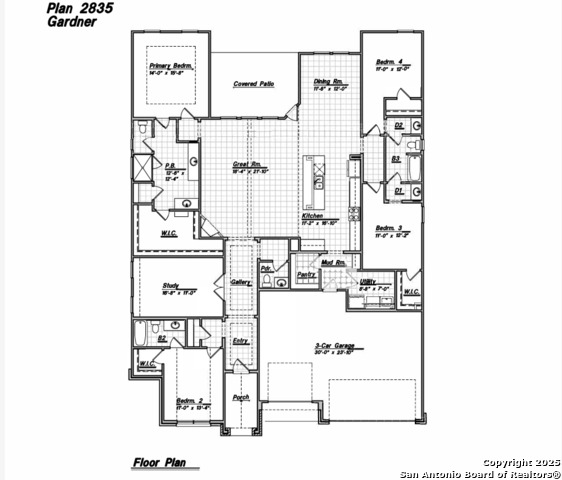
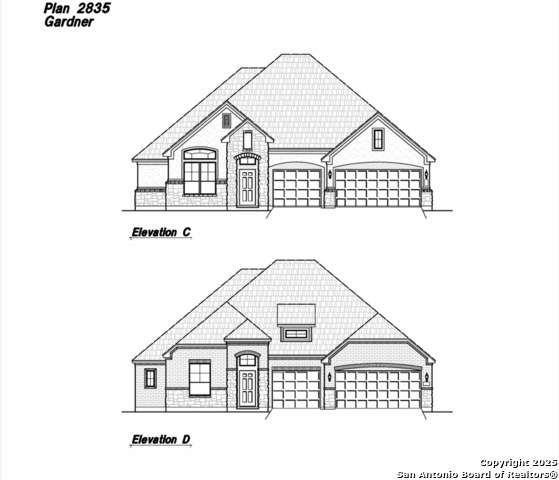
- MLS#: 1834496 ( Single Residential )
- Street Address: 29327 Cheyenne Ridge
- Viewed: 18
- Price: $649,990
- Price sqft: $230
- Waterfront: No
- Year Built: 2025
- Bldg sqft: 2830
- Bedrooms: 4
- Total Baths: 4
- Full Baths: 3
- 1/2 Baths: 1
- Garage / Parking Spaces: 3
- Days On Market: 23
- Additional Information
- County: KENDALL
- City: Fair Oaks Ranch
- Zipcode: 78015
- Subdivision: Elkhorn Ridge
- District: Boerne
- Elementary School: Van Raub
- Middle School: Boerne S
- High School: Champion
- Provided by: Keller Williams Heritage
- Contact: Teresa Zepeda
- (210) 387-2584

- DMCA Notice
-
DescriptionIntroducing the Gardner Plan Single Story Elegance and Modern Luxury Step into the Gardner Plan, a beautifully designed single story home that redefines luxury and functionality. This exceptional residence features 4 spacious bedrooms, including a master suite retreat that offers unmatched comfort and style. Primary Bathroom: Indulge in our signature Spa Luxury Shower and enjoy the convenience of an oversized walk in closet. Guest Suite: Bedroom 2 boasts a private en suite bath with a walk in shower, perfect for visitors. Jack and Jill Design: Bedrooms 3 and 4 share a thoughtfully designed bathroom, with private vanities for added privacy. The open floor plan is ideal for both entertaining and daily living, with 8' interior doors adding a touch of grandeur throughout. The gourmet kitchen is a chef's dream, featuring built in appliances, a gas cooktop, and elegant finishes that make cooking a pleasure. This home is currently under construction, with an estimated completion date of March 2025. Don't miss the opportunity to own this exceptional home that perfectly blends luxury, practicality, and timeless design. Sizes and details are approximate; please confirm with the sales team.
Features
Possible Terms
- Conventional
- FHA
- VA
- Cash
Air Conditioning
- One Central
Builder Name
- Bellaire Homes
Construction
- New
Contract
- Exclusive Right To Sell
Days On Market
- 20
Currently Being Leased
- No
Dom
- 20
Elementary School
- Van Raub
Energy Efficiency
- 16+ SEER AC
- Programmable Thermostat
- 12"+ Attic Insulation
- Double Pane Windows
- Ceiling Fans
Exterior Features
- Brick
- 3 Sides Masonry
- Stone/Rock
- Stucco
- Siding
- Cement Fiber
Fireplace
- Not Applicable
Floor
- Carpeting
- Ceramic Tile
Foundation
- Slab
Garage Parking
- Three Car Garage
- Attached
Green Certifications
- HERS Rated
Heating
- Central
Heating Fuel
- Natural Gas
High School
- Champion
Home Owners Association Fee
- 130
Home Owners Association Frequency
- Quarterly
Home Owners Association Mandatory
- Mandatory
Home Owners Association Name
- ELKHORN RIDGE
Inclusions
- Ceiling Fans
- Washer Connection
- Dryer Connection
- Microwave Oven
- Stove/Range
- Gas Cooking
- Disposal
- Dishwasher
- Smoke Alarm
- Gas Water Heater
- Garage Door Opener
- Plumb for Water Softener
- Solid Counter Tops
- Private Garbage Service
Instdir
- IH-10 West to Dietz Elkhorn exit. Take Dietz Elkhorn East to Elkhorn Ridge Main Entrance
- then continue on Elkhorn ridge
- turn left at Cheyenne Ridge. Model home is located at 29379 Cheyenne Ridge.
Interior Features
- One Living Area
- Eat-In Kitchen
- Island Kitchen
- Walk-In Pantry
- Study/Library
- Game Room
- Utility Room Inside
- High Ceilings
- Open Floor Plan
- Cable TV Available
- High Speed Internet
- Laundry Main Level
- Laundry Room
- Walk in Closets
- Attic - Access only
Kitchen Length
- 17
Legal Desc Lot
- 281
Legal Description
- Blk-0 Lot-281
Lot Description
- 1/4 - 1/2 Acre
Lot Improvements
- Street Paved
- Curbs
- Street Gutters
- Sidewalks
- Streetlights
Middle School
- Boerne Middle S
Miscellaneous
- Builder 10-Year Warranty
Multiple HOA
- No
Neighborhood Amenities
- Controlled Access
Occupancy
- Vacant
Owner Lrealreb
- No
Ph To Show
- (210)222-2227
Possession
- Closing/Funding
Property Type
- Single Residential
Roof
- Composition
School District
- Boerne
Source Sqft
- Bldr Plans
Style
- One Story
- Traditional
- Texas Hill Country
Views
- 18
Water/Sewer
- Water System
- Sewer System
Window Coverings
- All Remain
Year Built
- 2025
Property Location and Similar Properties