
- Ron Tate, Broker,CRB,CRS,GRI,REALTOR ®,SFR
- By Referral Realty
- Mobile: 210.861.5730
- Office: 210.479.3948
- Fax: 210.479.3949
- rontate@taterealtypro.com
Property Photos
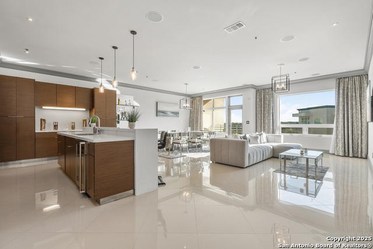

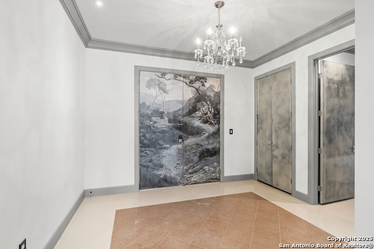
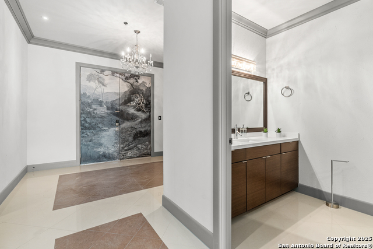
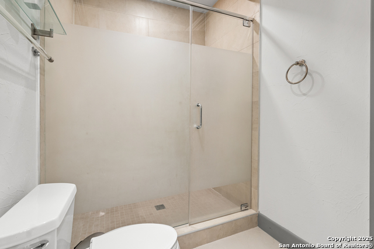
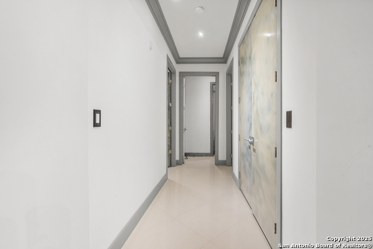
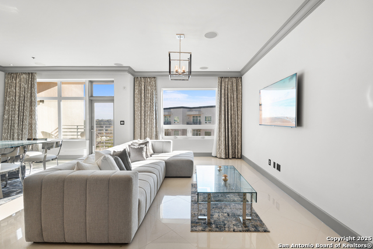
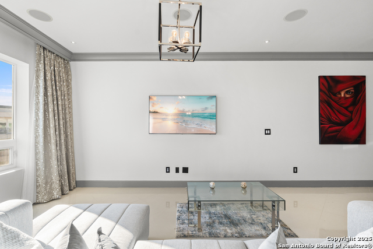
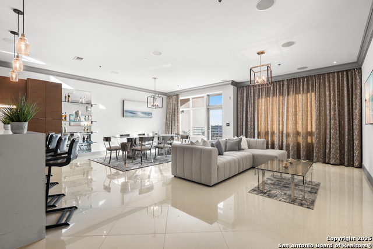
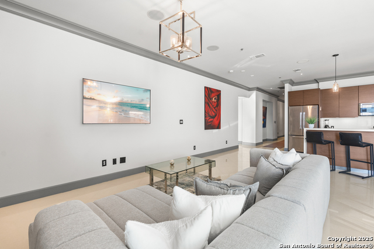
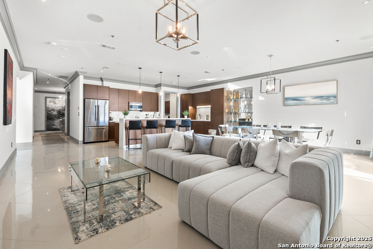
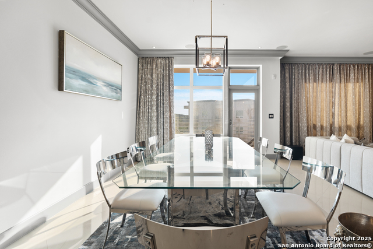
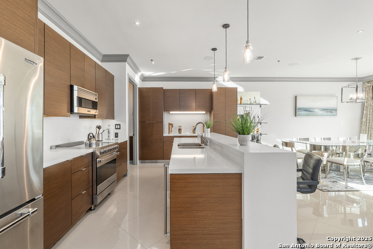
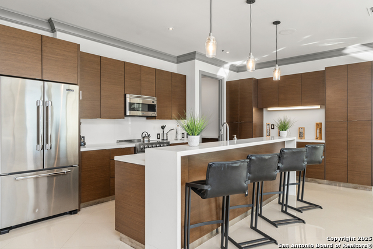
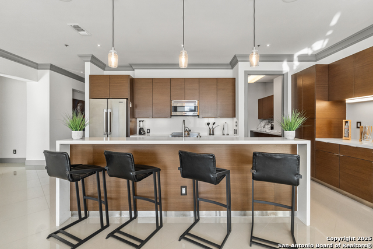
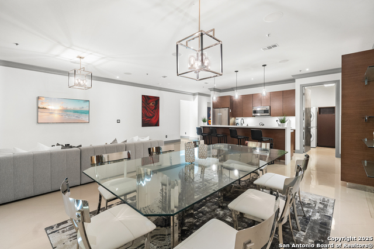
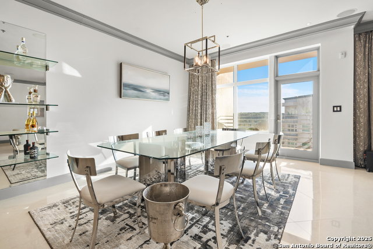
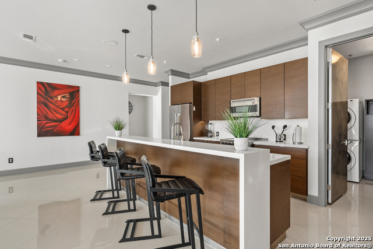
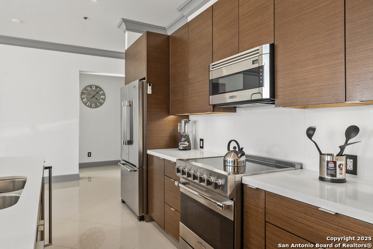
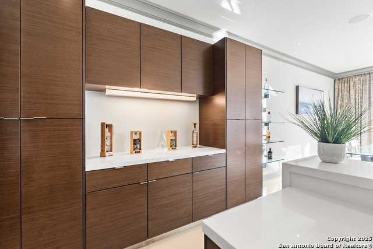
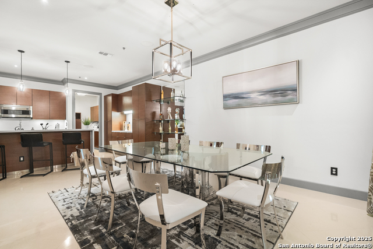
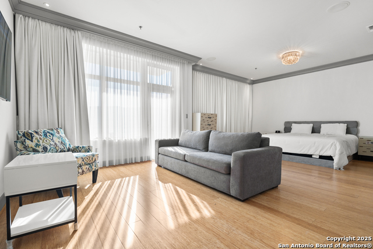
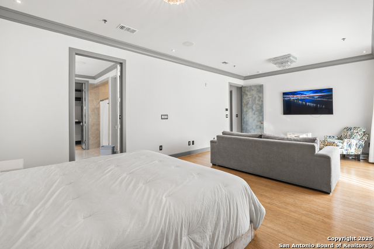
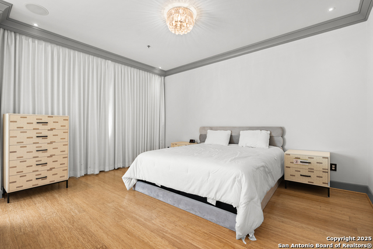
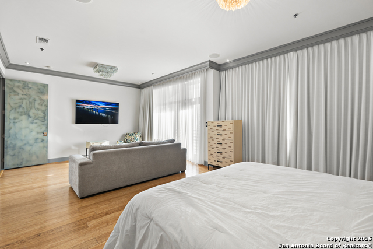
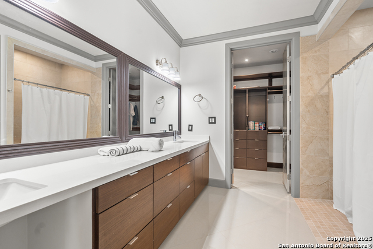
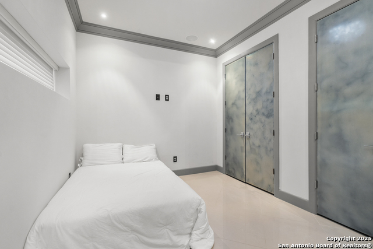
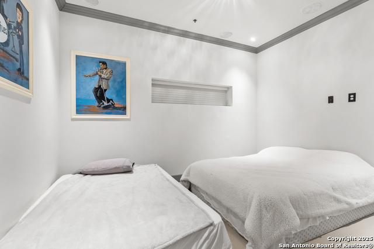
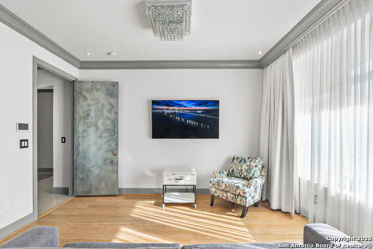
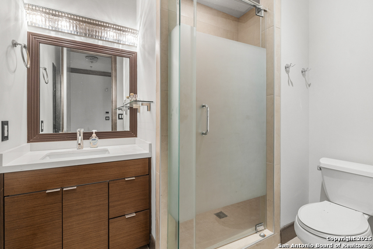
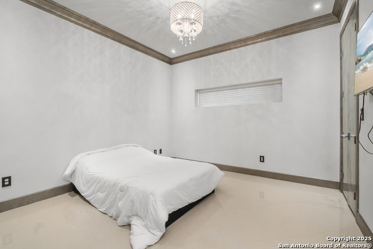
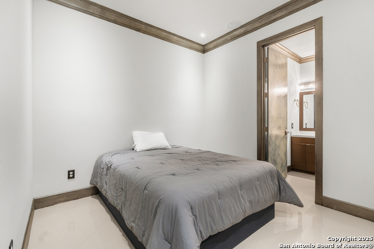
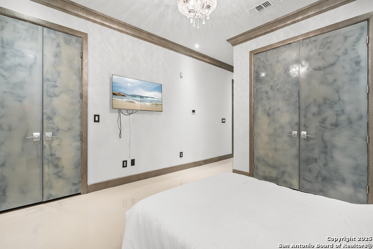
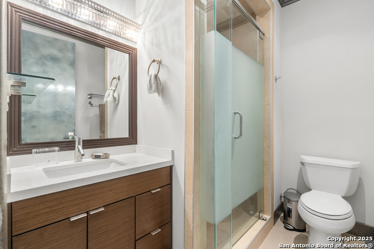
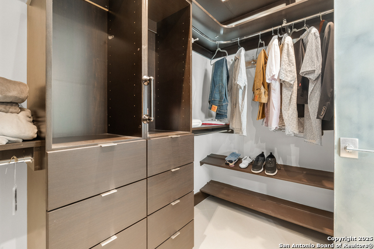
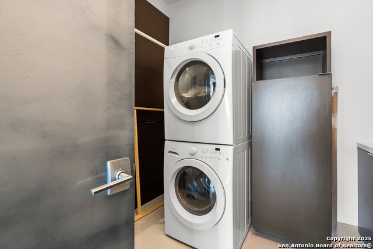
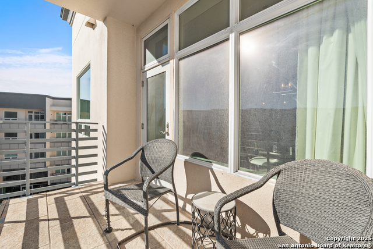
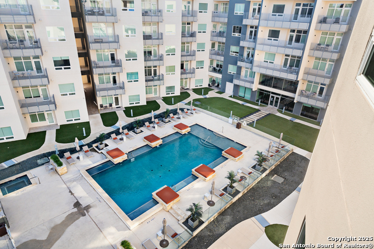
- MLS#: 1834411 ( Condominium/Townhome )
- Street Address: 17902 La Cantera Pkwy 502
- Viewed: 3
- Price: $875,000
- Price sqft: $302
- Waterfront: No
- Year Built: 2012
- Bldg sqft: 2899
- Bedrooms: 4
- Total Baths: 4
- Full Baths: 4
- Garage / Parking Spaces: 1
- Days On Market: 23
- Additional Information
- County: BEXAR
- City: San Antonio
- Zipcode: 78257
- Building: The Ricchi Luxury Condominiums
- District: Northside
- Elementary School: Leon Springs
- Middle School: Rawlinson
- High School: Clark
- Provided by: Uownit Realty, LLC
- Contact: Dulce Rivera
- (210) 204-1242

- DMCA Notice
-
DescriptionLuxury Living Awaits at The Rim La Cantera Pkwy. Discover an exceptional penthouse that embodies upscale living. This unique top floor residence features 4 bedrooms, 4 baths, and a versatile studio. The opulent open kitchen, equipped with Viking appliances and quartz countertops, flows seamlessly into the spacious living areas adorned with elegant chandeliers and 24x24 porcelain flooring. Retreat to the expansive master suite, complete with a sitting area, luxurious hardwood flooring, and a large walk in closet. Enjoy two private balconies overlooking the pool and benefit from a cutting edge media system, sophisticated lighting, and an efficient HVAC setup. With just four penthouses in the building, this contemporary gem is a rare find in the heart of San Antonio, complete with two open parking spots and a detached garage. Don't miss your chance to elevate your lifestyle schedule a showing today!
Features
Possible Terms
- Conventional
- Cash
Accessibility
- No Carpet
- No Steps Down
- No Stairs
Air Conditioning
- One Central
Apprx Age
- 13
Block
- 5TH F
Builder Name
- The Ricchi San Antonio
Common Area Amenities
- Elevator
- Party Room
- Pool
- Hot Tub
- Jogging Trail
- BBQ/Picnic Area
- Extra Storage
- Near Shopping
Condominium Management
- On-Site Management
Construction
- Pre-Owned
Contract
- Exclusive Right To Sell
Days On Market
- 13
Currently Being Leased
- No
Dom
- 13
Elementary School
- Leon Springs
Energy Efficiency
- Smart Electric Meter
- Programmable Thermostat
- Double Pane Windows
- Energy Star Appliances
- Low E Windows
- Foam Insulation
- Ceiling Fans
Exterior Features
- Stucco
Fee Includes
- Some Utilities
- Insurance Limited
- Condo Mgmt
- Common Area Liability
- Common Maintenance
- Trash Removal
- Pest Control
Fireplace
- Not Applicable
Floor
- Ceramic Tile
- Wood
Foundation
- Slab
Garage Parking
- None/Not Applicable
Heating
- Central
Heating Fuel
- Electric
High School
- Clark
Home Owners Association Fee
- 1200
Home Owners Association Frequency
- Monthly
Home Owners Association Mandatory
- Mandatory
Home Owners Association Name
- THE RICCHI LUXURY CONDOMINIUMS
Inclusions
- Chandelier
- Stacked Washer/Dryer
- Microwave Oven
- Stove/Range
- Refrigerator
- Disposal
- Dishwasher
- High Speed Internet Acces
- Garage Door Opener
- Electric Water Heater
- Custom Cabinets
- Private Garbage Service
- City Water
Instdir
- La Cantera pkwy - The Rim
Interior Features
- One Living Area
- Living/Dining Combo
- Eat-In Kitchen
- Study/Library
- 1st Floort Level/No Steps
- High Ceilings
- Open Floor Plan
- Skylights
- Cable TV Available
- Laundry Room
- Walk In Closets
Legal Description
- NCB 14747 (THE RICCHI LUXURY CONDOS)
- 5TH FLOOR UNIT 502
Middle School
- Rawlinson
Multiple HOA
- No
Occupancy
- Owner
Owner Lrealreb
- No
Ph To Show
- 210-222-2227
Possession
- Closing/Funding
Property Type
- Condominium/Townhome
Recent Rehab
- No
Roof
- Concrete
- Other
School District
- Northside
Security
- Controlled Access
Source Sqft
- Appsl Dist
Total Tax
- 15227
Total Number Of Units
- 87
Unit Number
- 502
Utility Supplier Elec
- CPS
Utility Supplier Gas
- N/A
Utility Supplier Grbge
- WM
Utility Supplier Other
- Spectrum
Utility Supplier Sewer
- SAWS
Utility Supplier Water
- SAWS
Virtual Tour Url
- https://my.matterport.com/show/?m=ZZU52ArKsdU
Window Coverings
- All Remain
Year Built
- 2012
Property Location and Similar Properties