
- Ron Tate, Broker,CRB,CRS,GRI,REALTOR ®,SFR
- By Referral Realty
- Mobile: 210.861.5730
- Office: 210.479.3948
- Fax: 210.479.3949
- rontate@taterealtypro.com
Property Photos
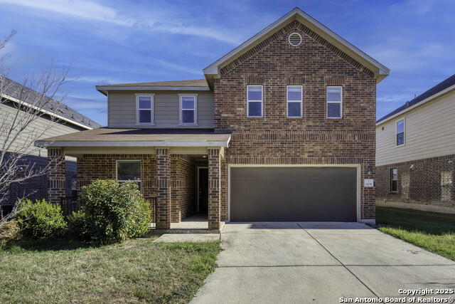

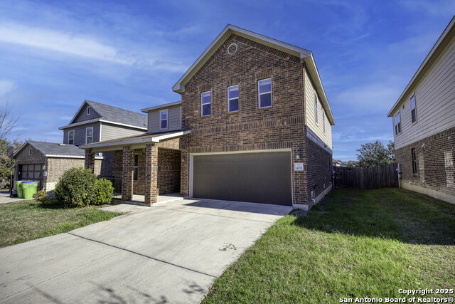
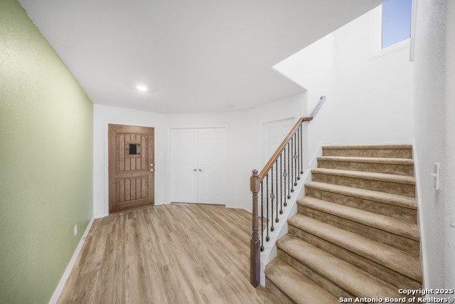
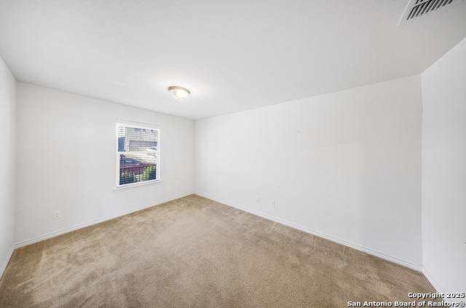
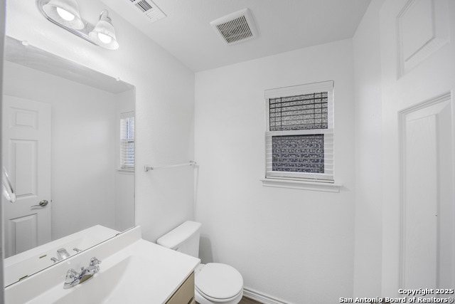
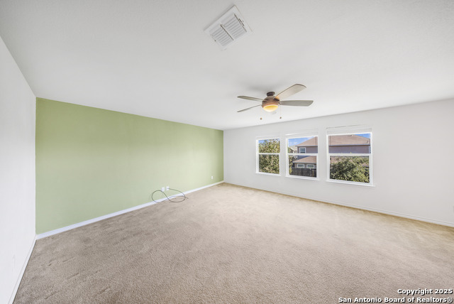
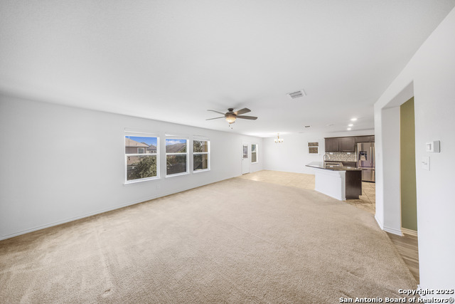
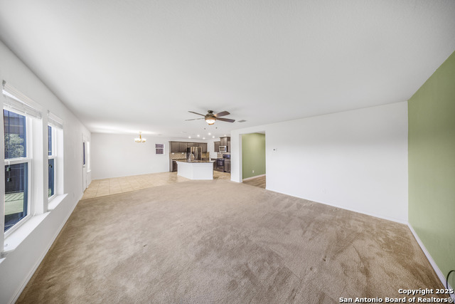
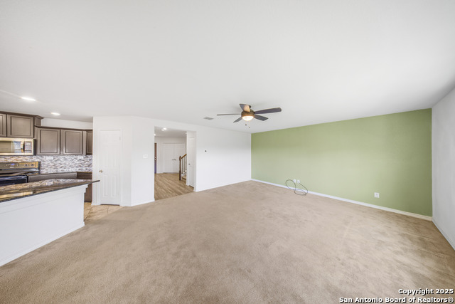
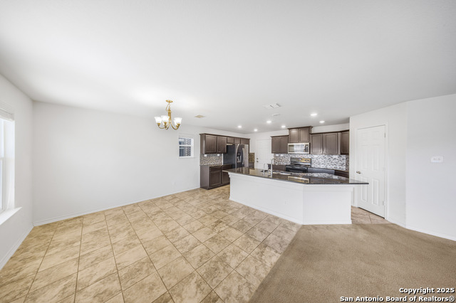
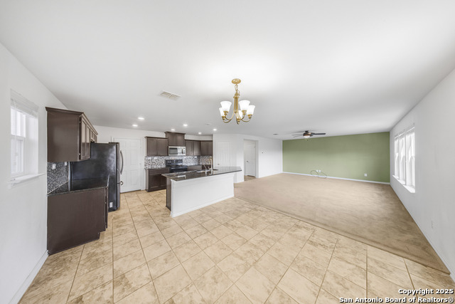
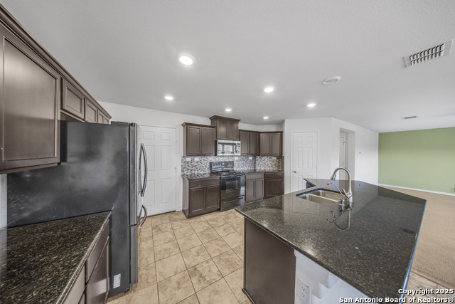
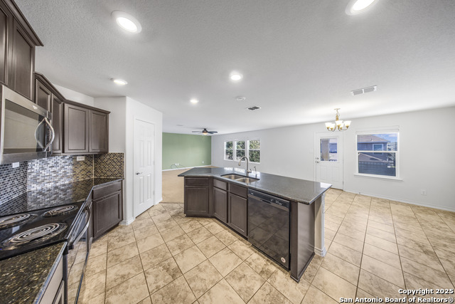
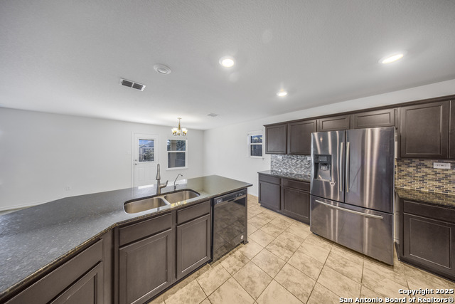
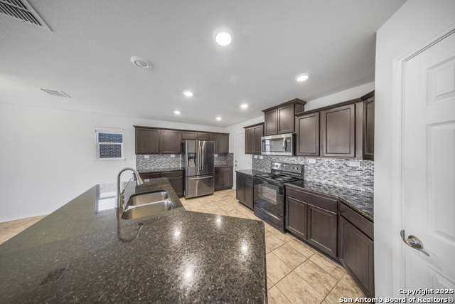
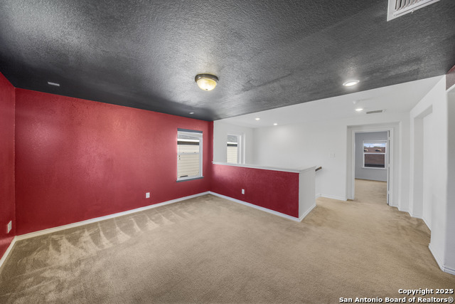
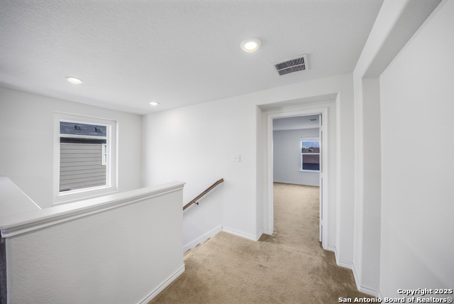
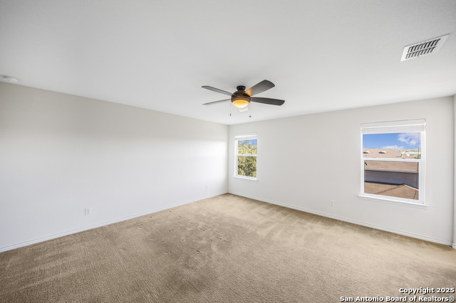
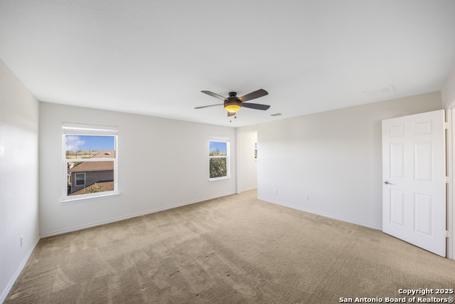
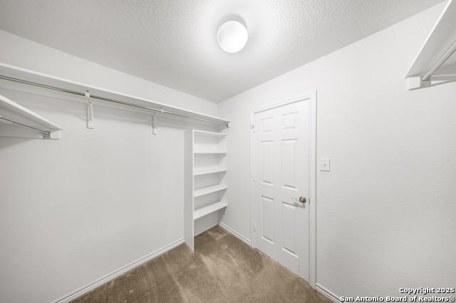
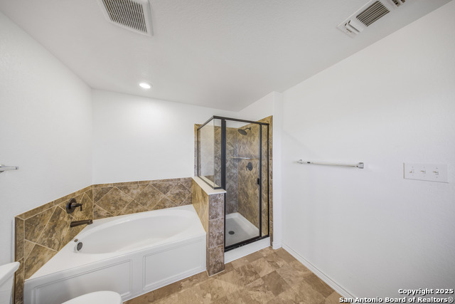
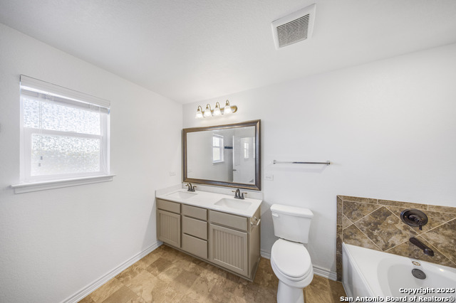
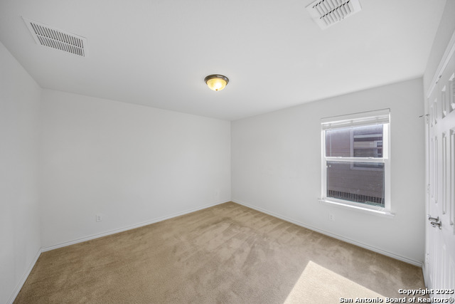
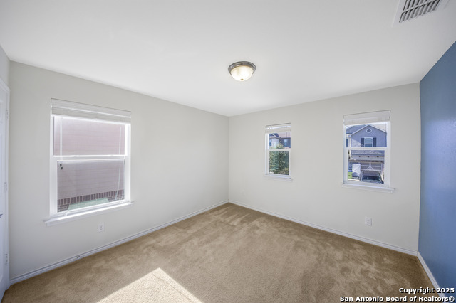
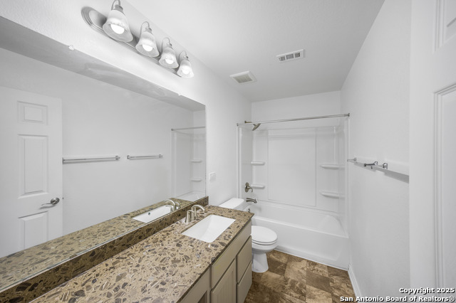
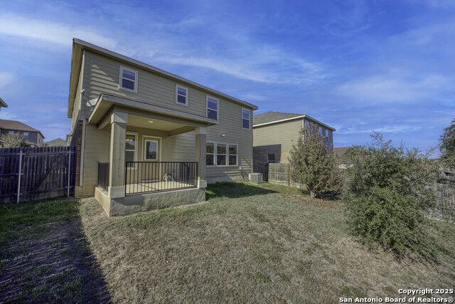
- MLS#: 1834351 ( Single Residential )
- Street Address: 1406 Hawk Ct
- Viewed: 49
- Price: $309,999
- Price sqft: $129
- Waterfront: No
- Year Built: 2017
- Bldg sqft: 2401
- Bedrooms: 3
- Total Baths: 3
- Full Baths: 2
- 1/2 Baths: 1
- Garage / Parking Spaces: 2
- Days On Market: 97
- Additional Information
- County: BEXAR
- City: San Antonio
- Zipcode: 78245
- Subdivision: Dove Heights
- District: Northside
- Elementary School: Behlau Elementary
- Middle School: Luna
- High School: William Brennan
- Provided by: Keller Williams City-View
- Contact: Jitender Buxani
- (210) 624-8000

- DMCA Notice
-
DescriptionNestled in a desirable gated community with a pool, playground, and scenic views, is this spacious two story home. The first floor features a versatile flex room, ideal for study / office or a 4th bedroom. The open floor plan highlights a large living area that flows seamlessly into the kitchen, making it perfect for entertaining. The kitchen boasts granite countertops with tile backsplash, ample counter space, and plenty of cabinets to satisfy all your culinary needs. Step outside to a relaxing covered patio with a fenced in backyard, perfect for unwinding after a long day or hosting a BBQ. Upstairs, you'll find a second living space in the game room, offering added versatility. The spacious primary suite features a private en suite with a garden tub, separate shower, and a generous walk in closet. The two additional bedrooms are well sized and filled with natural light. Conveniently located, short drive to Lackland AFB, Sea World, and just minutes away from a movie theater, HEB, Walmart, and a variety of shopping and dining options. Don't miss this incredible opportunity to own a home with style, functionality, and an unbeatable location. Schedule your showing today!
Features
Possible Terms
- Conventional
- FHA
- VA
- Cash
Air Conditioning
- One Central
Builder Name
- KB HOMES
Construction
- Pre-Owned
Contract
- Exclusive Right To Sell
Days On Market
- 133
Dom
- 43
Elementary School
- Behlau Elementary
Exterior Features
- Brick
- Cement Fiber
Fireplace
- Not Applicable
Floor
- Carpeting
- Ceramic Tile
- Laminate
Foundation
- Slab
Garage Parking
- Two Car Garage
- Attached
Heating
- Central
Heating Fuel
- Electric
High School
- William Brennan
Home Owners Association Fee
- 137.5
Home Owners Association Frequency
- Quarterly
Home Owners Association Mandatory
- Mandatory
Home Owners Association Name
- SPECTRUM MANAGEMENT
Inclusions
- Ceiling Fans
- Washer Connection
- Dryer Connection
- Microwave Oven
- Stove/Range
- Refrigerator
- Disposal
- Dishwasher
- Water Softener (owned)
- Smoke Alarm
- Electric Water Heater
- Solid Counter Tops
- City Garbage service
Instdir
- W LOOP 1604 S/ DOVE CANYON/ MOURNING DOVE/ HAWK CT
Interior Features
- Two Living Area
- Eat-In Kitchen
- Breakfast Bar
- Game Room
- Utility Room Inside
- All Bedrooms Upstairs
- Open Floor Plan
- Cable TV Available
- High Speed Internet
Kitchen Length
- 14
Legal Desc Lot
- 120
Legal Description
- CB 4336A (DOVE CREEK REPLAT)
- BLOCK 2 LOT 120 2014 NEW ACCT
Middle School
- Luna
Multiple HOA
- No
Neighborhood Amenities
- Controlled Access
- Pool
- Park/Playground
Owner Lrealreb
- No
Ph To Show
- 210-222-2227
Possession
- Closing/Funding
Property Type
- Single Residential
Roof
- Composition
School District
- Northside
Source Sqft
- Appsl Dist
Style
- Two Story
Total Tax
- 6119.79
Views
- 49
Water/Sewer
- Water System
Window Coverings
- Some Remain
Year Built
- 2017
Property Location and Similar Properties