
- Ron Tate, Broker,CRB,CRS,GRI,REALTOR ®,SFR
- By Referral Realty
- Mobile: 210.861.5730
- Office: 210.479.3948
- Fax: 210.479.3949
- rontate@taterealtypro.com
Property Photos
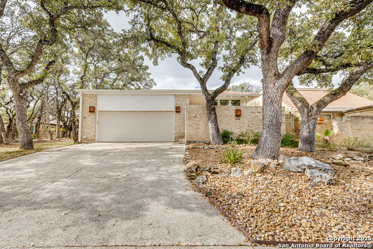

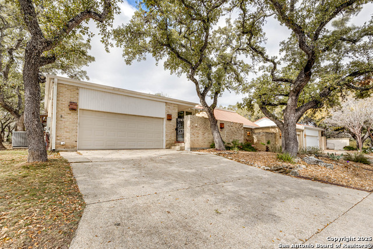
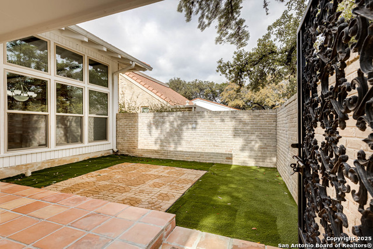
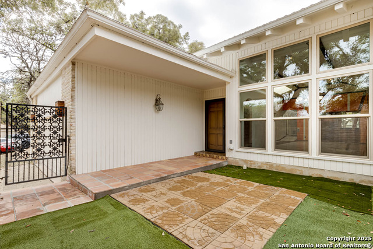
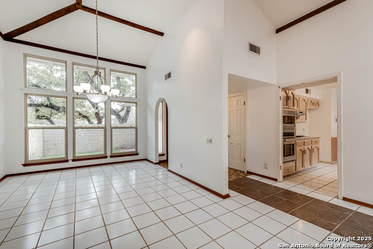
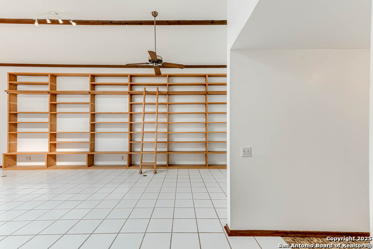
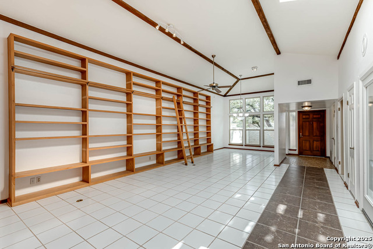
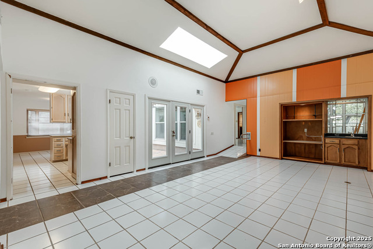
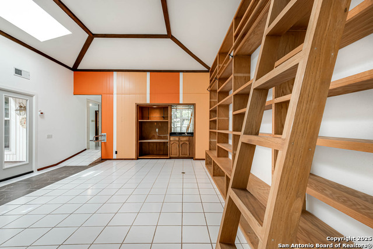
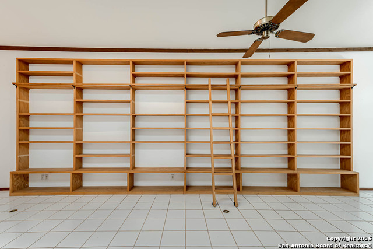
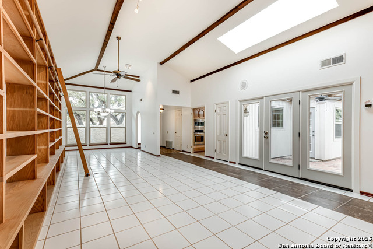
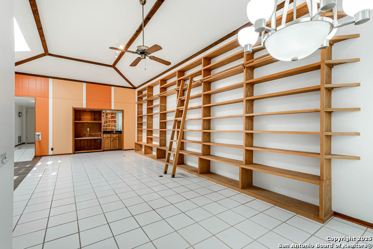
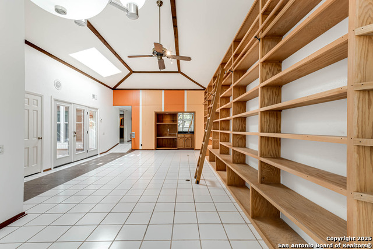
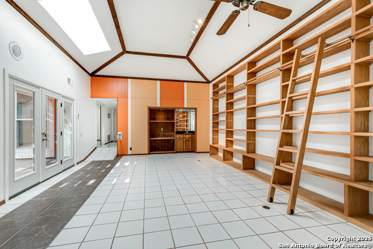
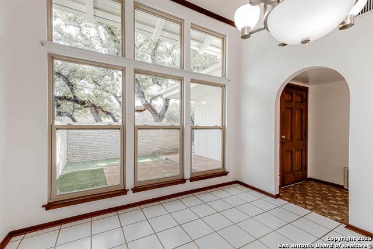
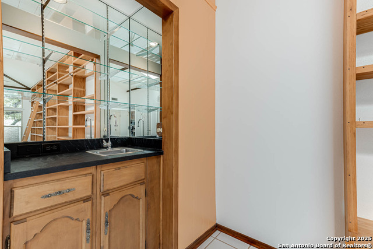
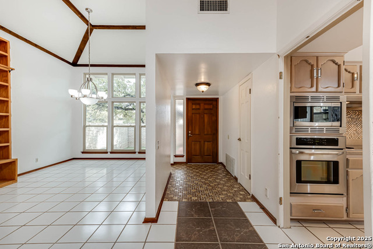
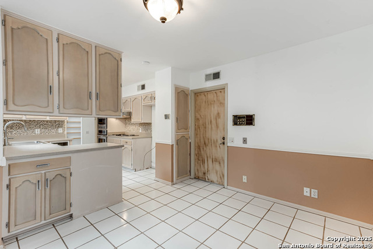
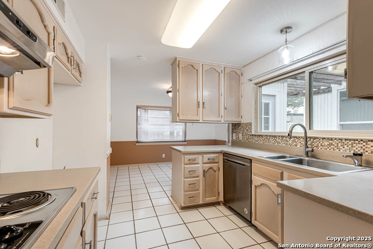
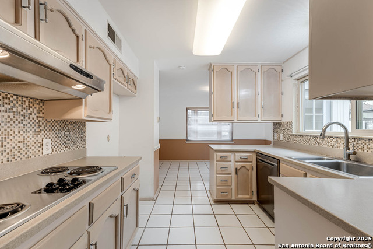
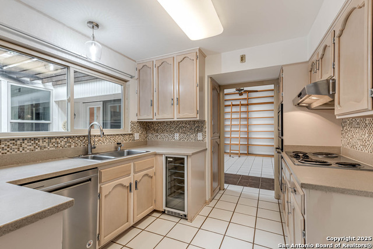
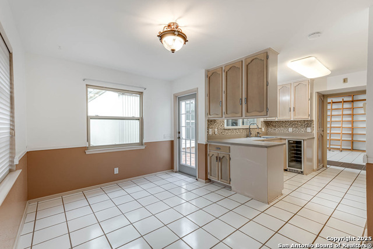
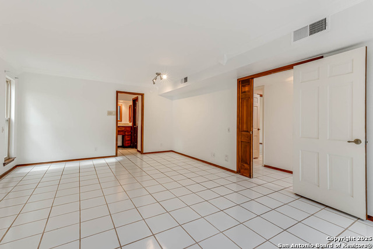
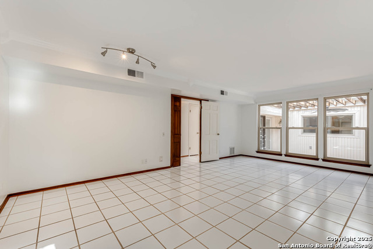
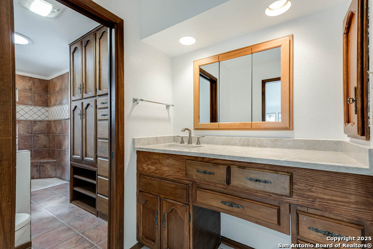
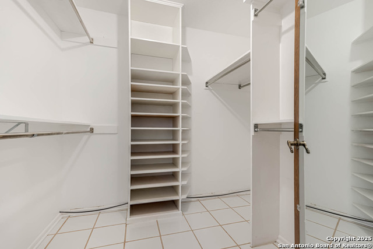
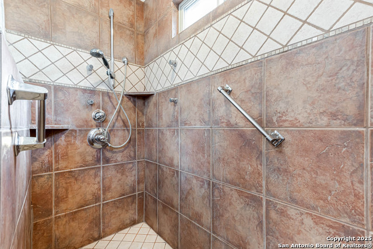
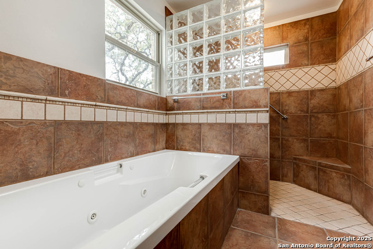
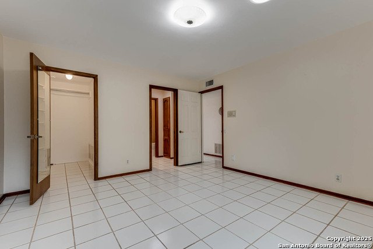
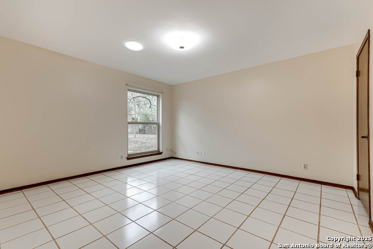
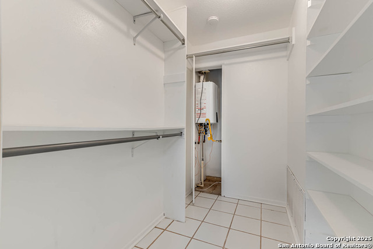
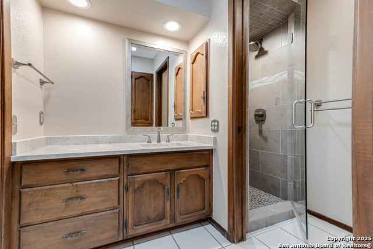
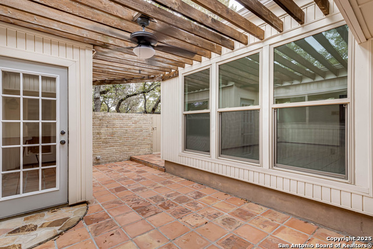
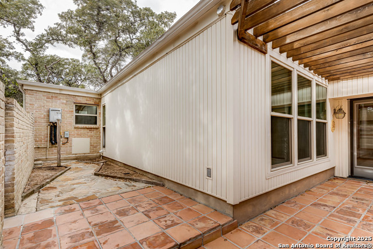
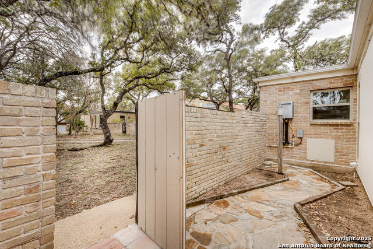
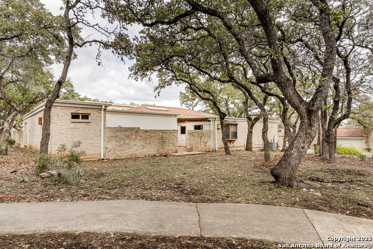
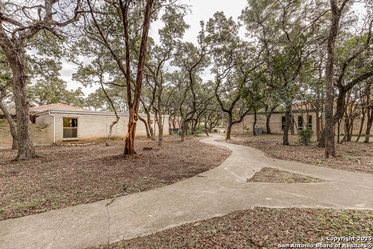
- MLS#: 1834266 ( Single Residential )
- Street Address: 11707 Caprock St
- Viewed: 10
- Price: $315,000
- Price sqft: $175
- Waterfront: No
- Year Built: 1973
- Bldg sqft: 1802
- Bedrooms: 2
- Total Baths: 2
- Full Baths: 2
- Garage / Parking Spaces: 2
- Days On Market: 23
- Additional Information
- County: BEXAR
- City: San Antonio
- Zipcode: 78230
- Subdivision: Mission Trace
- District: Northside
- Elementary School: Howsman
- Middle School: Hobby William P.
- High School: Clark
- Provided by: Keller Williams Heritage
- Contact: Matthew Gonzalez
- (210) 725-5124

- DMCA Notice
-
DescriptionWelcome to your new home located in the prestiges neighborhood of Mission Trace. The gate is monitionered 24/7 by a gate guard. You will be welcomed by the neighborhood pond with ducks fluttering around in the pond. This well maintained 2 bedroom 2 bath house has everything you need and more. It comes with 2 eating areas, a large living area, beautiful atrium that leads to a secluded open area away from your neighbors. Comes with large bedrooms and large closets perfect for storage. Dont miss this amazing home in this awesome neighborhood
Features
Possible Terms
- Conventional
- FHA
- VA
- Cash
Accessibility
- Grab Bars Throughout
- No Carpet
- Lower Fixtures
- No Steps Down
Air Conditioning
- One Central
Apprx Age
- 52
Builder Name
- UNKNOWN
Construction
- Pre-Owned
Contract
- Exclusive Right To Sell
Days On Market
- 13
Dom
- 13
Elementary School
- Howsman
Exterior Features
- Brick
Fireplace
- Not Applicable
Floor
- Ceramic Tile
Foundation
- Slab
Garage Parking
- Two Car Garage
Heating
- Central
Heating Fuel
- Electric
High School
- Clark
Home Owners Association Fee
- 583
Home Owners Association Frequency
- Quarterly
Home Owners Association Mandatory
- Mandatory
Home Owners Association Name
- MISSION TRACE
Inclusions
- Ceiling Fans
- Central Vacuum
- Washer Connection
- Dryer Connection
- Stove/Range
Instdir
- From Vance Jackson turn in to mission trace. At stop sign turn left and then take a right on caprock. House is on your left
Interior Features
- One Living Area
- Liv/Din Combo
- Eat-In Kitchen
- Two Eating Areas
- Breakfast Bar
Legal Desc Lot
- 93
Legal Description
- NCB 16043 BLK LOT S 40 FT OF 93 ARB 93A
Middle School
- Hobby William P.
Multiple HOA
- No
Neighborhood Amenities
- Controlled Access
- Lake/River Park
- Guarded Access
Occupancy
- Other
Owner Lrealreb
- No
Ph To Show
- 210-222-2227
Possession
- Closing/Funding
Property Type
- Single Residential
Roof
- Composition
School District
- Northside
Source Sqft
- Appsl Dist
Style
- One Story
- Traditional
Total Tax
- 7358.32
Views
- 10
Water/Sewer
- Water System
- Sewer System
Window Coverings
- Some Remain
Year Built
- 1973
Property Location and Similar Properties