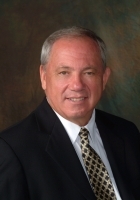
- Ron Tate, Broker,CRB,CRS,GRI,REALTOR ®,SFR
- By Referral Realty
- Mobile: 210.861.5730
- Office: 210.479.3948
- Fax: 210.479.3949
- rontate@taterealtypro.com
Property Photos
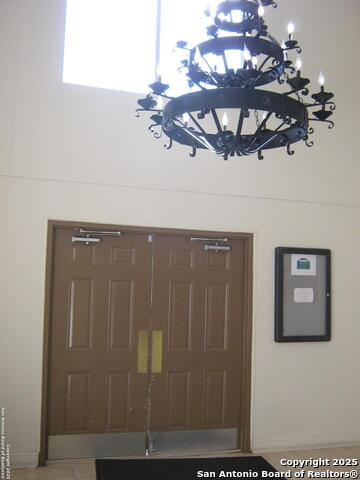

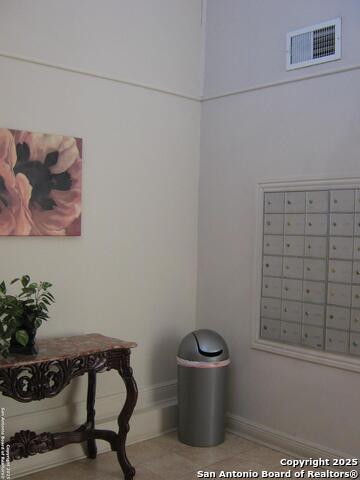
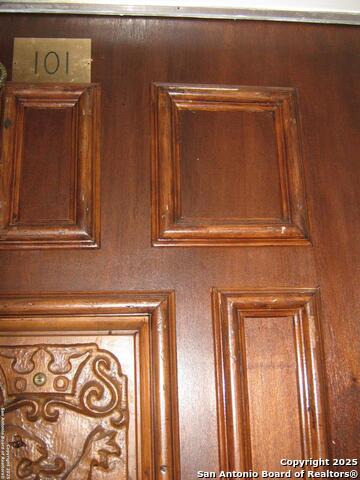
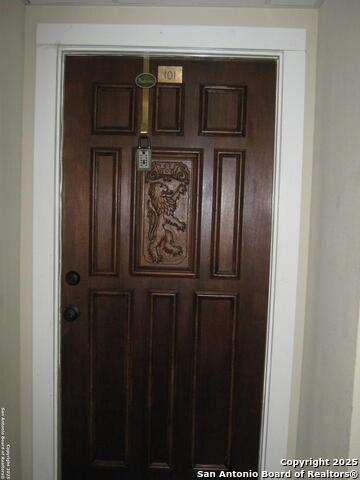
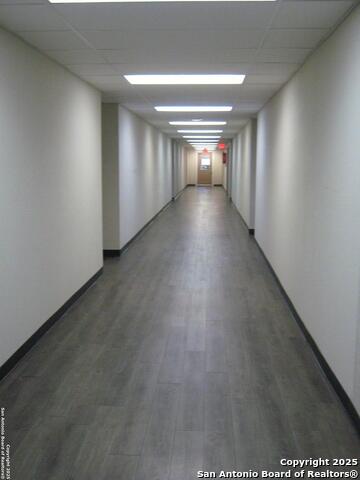
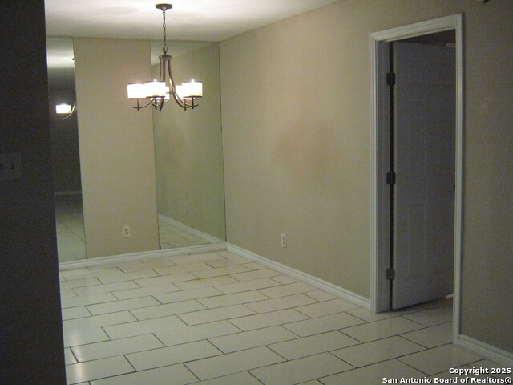
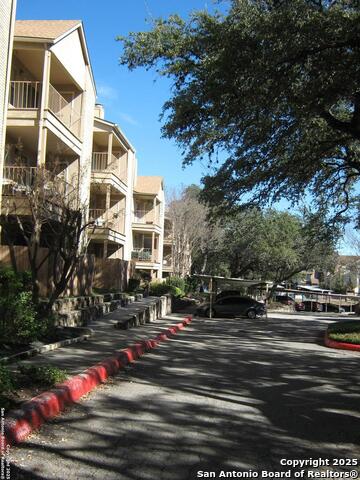
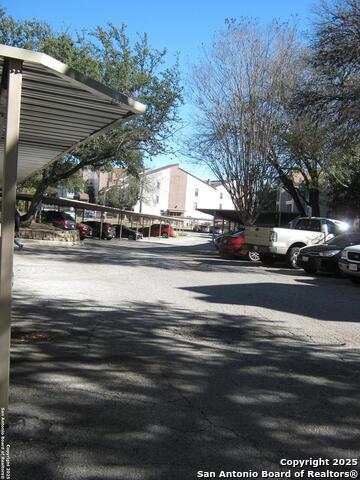
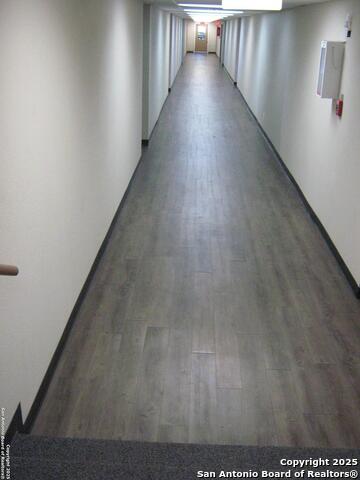
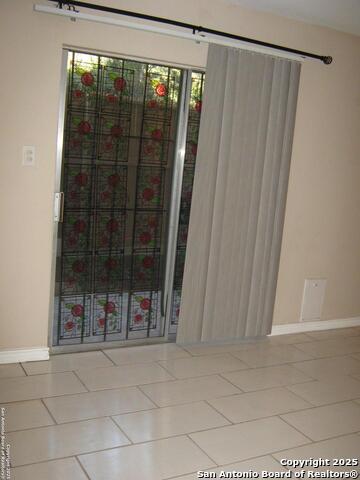
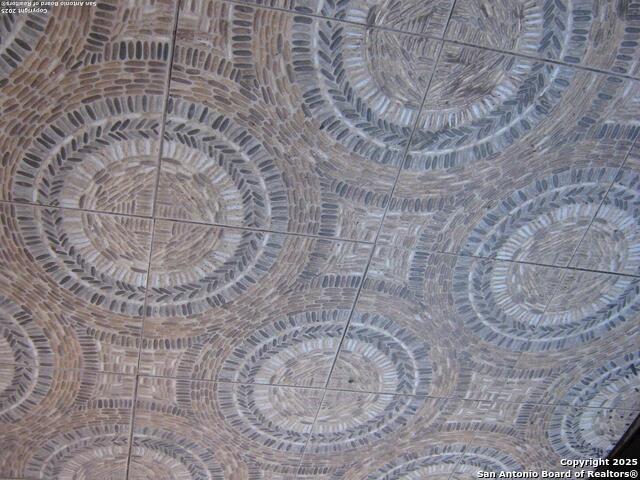
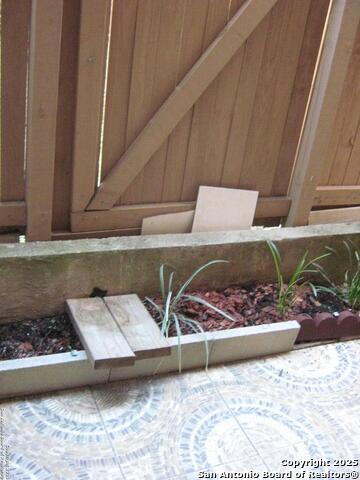
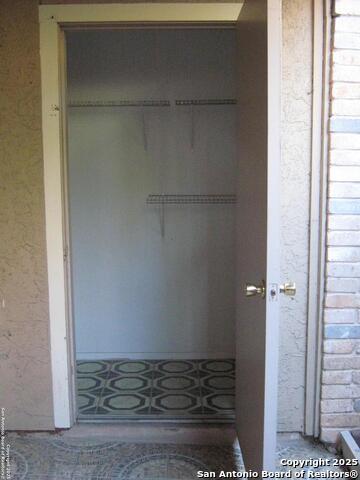
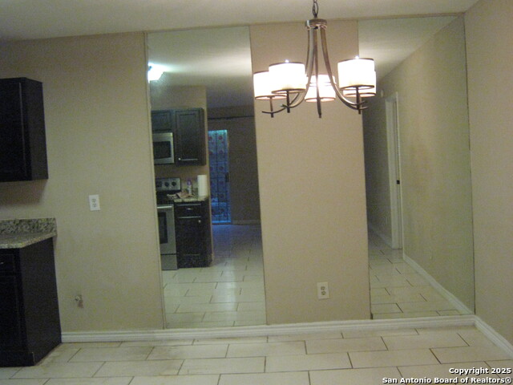
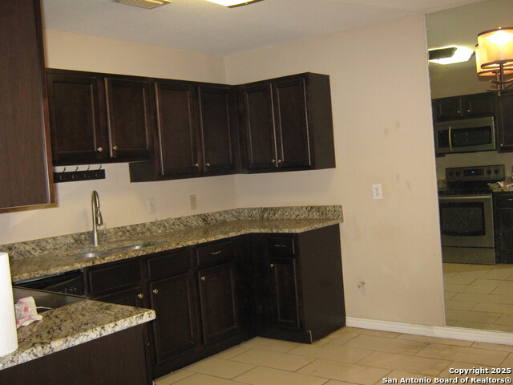
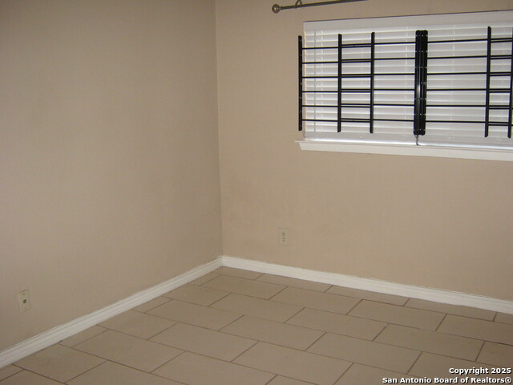
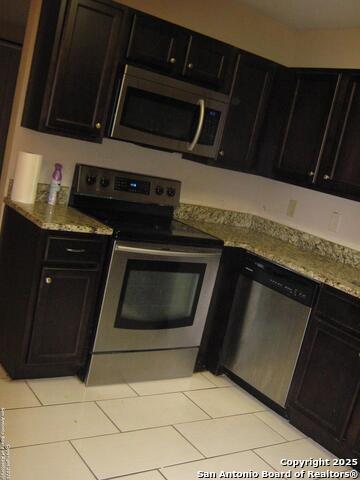
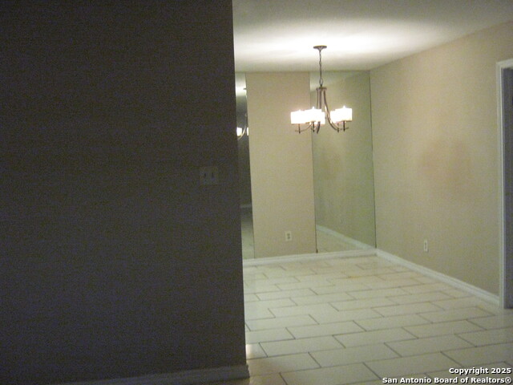
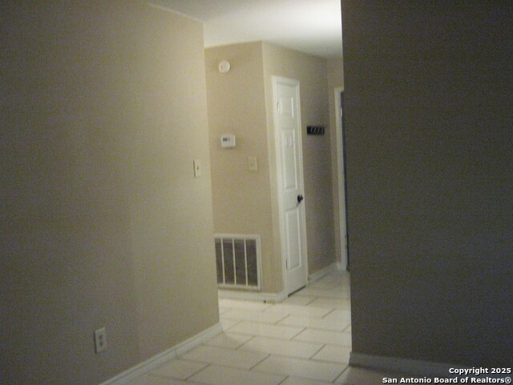
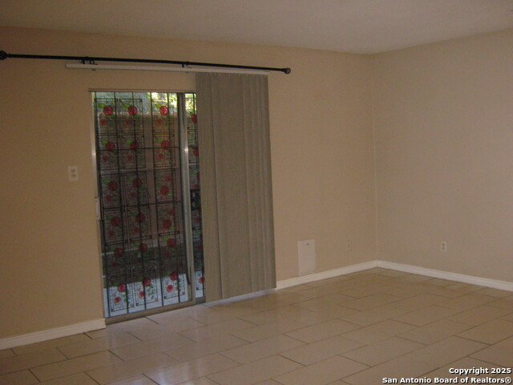
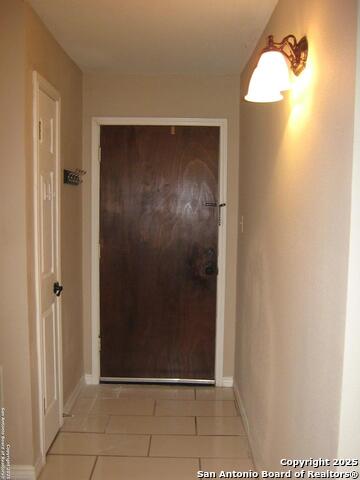

- MLS#: 1834192 ( Condominium/Townhome )
- Street Address: 4119 Medical Dr D101
- Viewed: 158
- Price: $130,000
- Price sqft: $129
- Waterfront: No
- Year Built: 1982
- Bldg sqft: 1005
- Bedrooms: 2
- Total Baths: 2
- Full Baths: 2
- Garage / Parking Spaces: 1
- Days On Market: 194
- Additional Information
- County: BEXAR
- City: San Antonio
- Zipcode: 78229
- Building: Castlewood
- District: Northside
- Elementary School: Mead
- Middle School: Hobby William P.
- High School: Clark
- Provided by: Vortex Realty
- Contact: Monique Phan
- (210) 647-6557

- DMCA Notice
-
DescriptionFirst floor. Tile in all areas. Updated granite kitchen countertop, sink and faucet. Upgrated stone patio floor. Upgraded both bathrooms with glass doors and tile walls. New ac unit installed in the year of 2017. One cover parking space and more spaces. Great location. Cozy place. Quiet area. Birds singing in the back yard. It's yours!
Features
Possible Terms
- Conventional
- FHA
- VA
- Cash
Accessibility
- Near Bus Line
- First Floor Bath
- First Floor Bedroom
- Disabled Parking
- Wheelchair Accessible
Air Conditioning
- One Central
Apprx Age
- 43
Block
- 104
Builder Name
- Unknown
Common Area Amenities
- Elevator
- Tennis Court
Condominium Management
- Off-Site Management
Construction
- Pre-Owned
Contract
- Exclusive Right To Sell
Days On Market
- 191
Currently Being Leased
- No
Dom
- 191
Elementary School
- Mead
Exterior Features
- Asbestos Shingle
- Stucco
Fee Includes
- Other
Fireplace
- Not Applicable
Floor
- Ceramic Tile
Foundation
- Slab
Garage Parking
- None/Not Applicable
Heating
- Central
Heating Fuel
- Electric
High School
- Clark
Home Owners Association Fee
- 438
Home Owners Association Frequency
- Monthly
Home Owners Association Mandatory
- Mandatory
Home Owners Association Name
- CASTLEWOOD CONDOMINIUM ASSN.
Inclusions
- Chandelier
- Washer Connection
- Dryer Connection
- Cook Top
- Microwave Oven
- Disposal
- Dishwasher
- Smoke Alarm
- Smooth Cooktop
- City Garbage Service
- City Water
Instdir
- IH-10 or Loop 410 or Fredericksburg to Medical Drive
Interior Features
- One Living Area
- Living/Dining Combo
- Eat-In Kitchen
- Utility Area Inside
- Secondary Bdrm Downstairs
- 1st Floort Level/No Steps
- Open Floor Plan
- All Bedrooms Downstairs
- Laundry Main Level
- Walk In Closets
Legal Desc Lot
- 101
Legal Description
- Ncb 14595 Bldg 4 Unit 101D Castlewood Condominiums
Middle School
- Hobby William P.
Multiple HOA
- No
Occupancy
- Vacant
Owner Lrealreb
- No
Ph To Show
- 210.222.2227
Possession
- Closing/Funding
Property Type
- Condominium/Townhome
Recent Rehab
- No
Roof
- Composition
School District
- Northside
Security
- Controlled Access
Source Sqft
- Appraiser
Total Tax
- 3727.26
Total Number Of Units
- 52
Unit Number
- D101
Utility Supplier Elec
- CPS
Utility Supplier Gas
- N/A
Utility Supplier Grbge
- HOA
Utility Supplier Sewer
- SAWS(HOA)
Utility Supplier Water
- SAWS(HOA)
Views
- 158
Window Coverings
- All Remain
Year Built
- 1982
Property Location and Similar Properties