
- Ron Tate, Broker,CRB,CRS,GRI,REALTOR ®,SFR
- By Referral Realty
- Mobile: 210.861.5730
- Office: 210.479.3948
- Fax: 210.479.3949
- rontate@taterealtypro.com
Property Photos
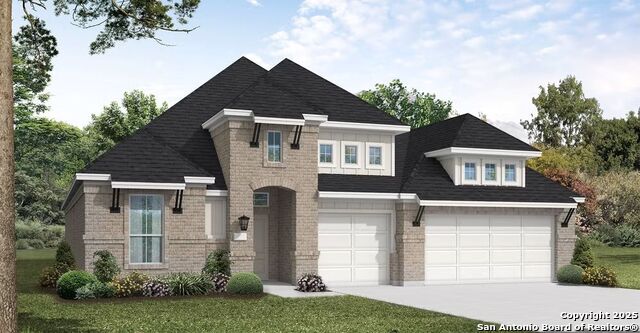

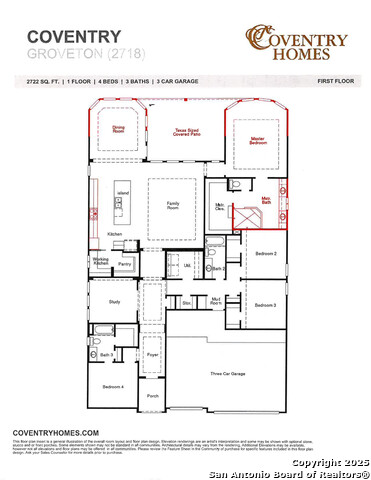
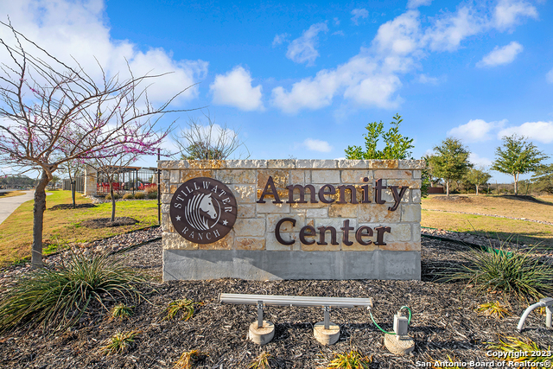
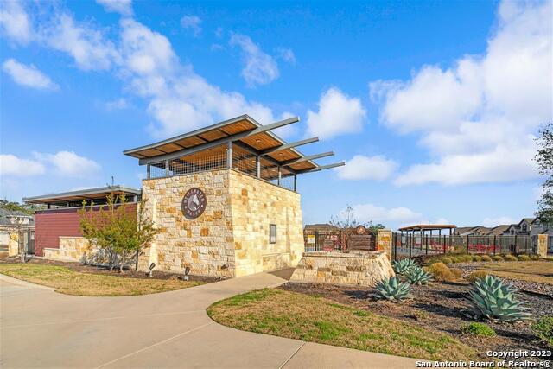
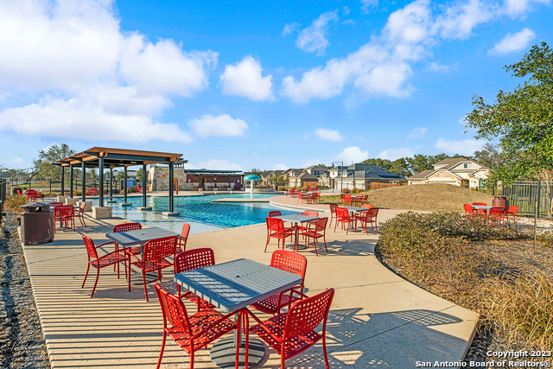
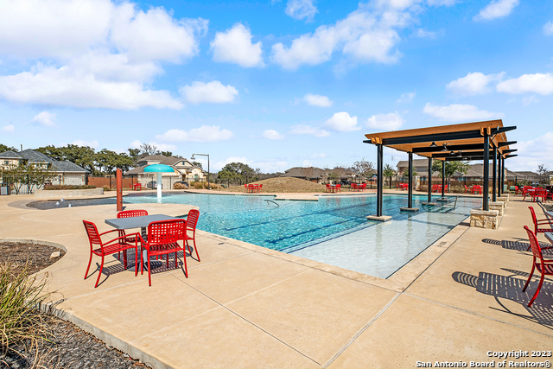
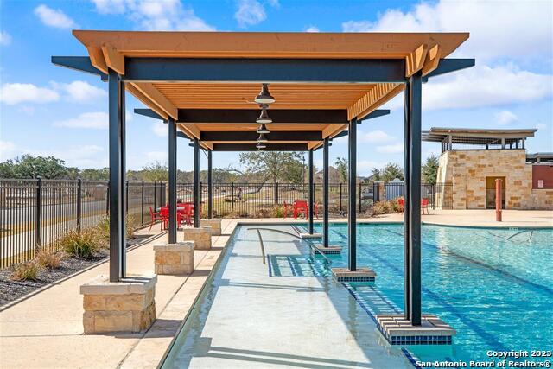
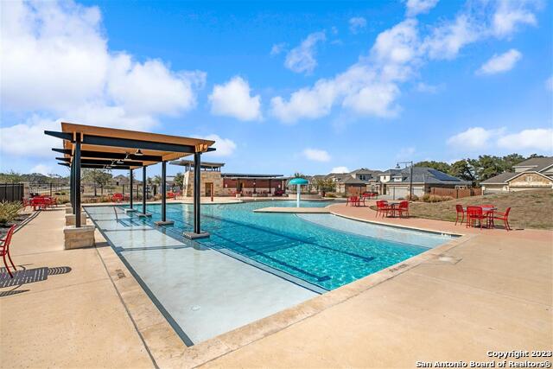
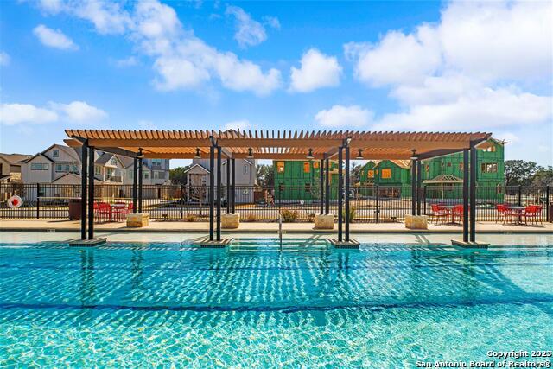
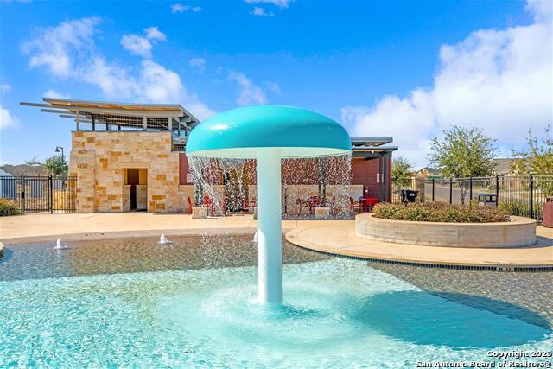
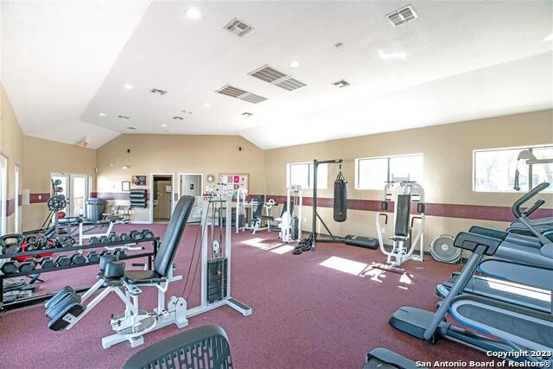
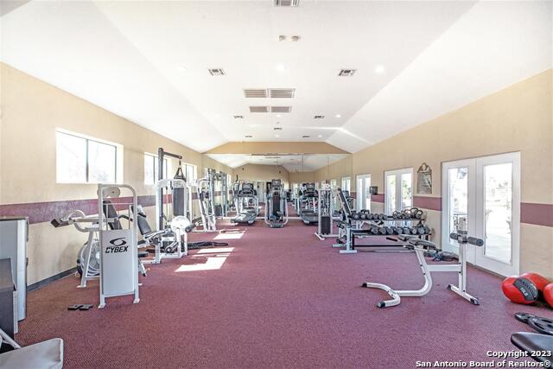
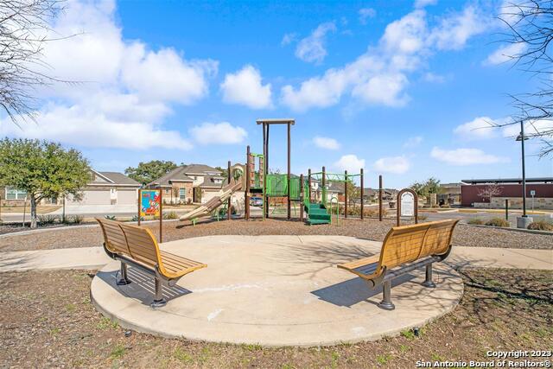
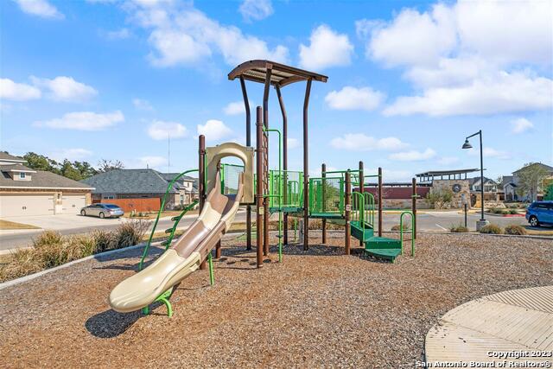
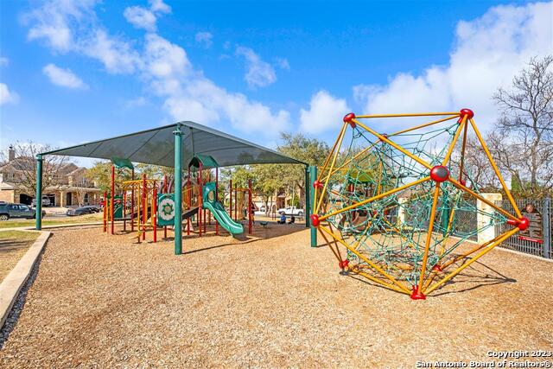
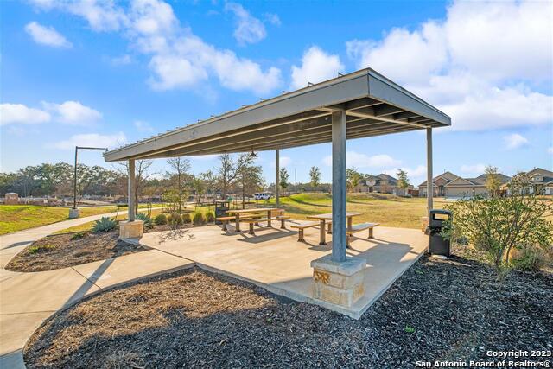
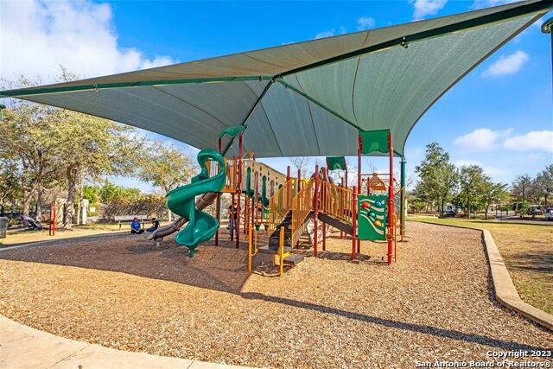
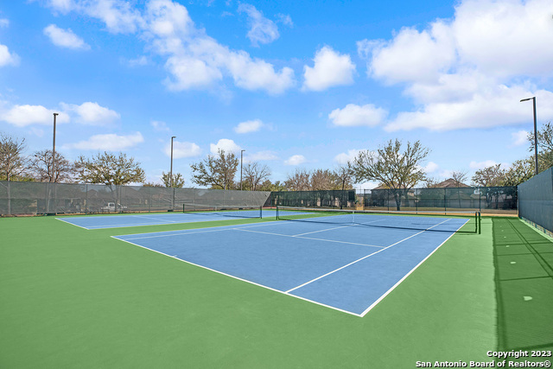
- MLS#: 1834184 ( Single Residential )
- Street Address: 9703 Van Horn
- Viewed: 27
- Price: $618,616
- Price sqft: $218
- Waterfront: No
- Year Built: 2025
- Bldg sqft: 2836
- Bedrooms: 4
- Total Baths: 3
- Full Baths: 3
- Garage / Parking Spaces: 3
- Days On Market: 24
- Additional Information
- County: BEXAR
- City: San Antonio
- Zipcode: 78254
- Subdivision: Stillwater Ranch
- District: Northside
- Elementary School: Scarborough
- Middle School: FOLKS
- High School: Sotomayor
- Provided by: DFH Realty Texas, LLC
- Contact: Batey McGraw
- (210) 972-5095

- DMCA Notice
-
DescriptionWelcome to the stunning Groveton in the master planned community of Stillwater Ranch! The exterior of this home is a true masterpiece, featuring a blend of brick, stucco, and custom stone that exudes curb appeal. As you enter, you're greeted by a dramatic foyer with dual coffered ceilings, guiding you past a private guest suite and a spacious study. The kitchen is a chef's paradise, equipped with sleek quartz countertops, stainless steel appliances, and an oversized island that invites culinary creativity. Throughout the home, upgraded cabinetry adds a touch of sophistication, while rich wood flooring enhances the main living areas. Retreat to the elegant primary bedroom, which connects to a luxurious bath featuring a generous walk in shower with a bench seat and an extra large closet for all your storage needs. The expansive great room flows seamlessly to a Texas sized covered patio, perfect for outdoor entertaining. The master suite and dining area have been thoughtfully extended to provide even more living space. Additional storage and workspace are conveniently located in the three car garage. Don't miss out on this exceptional home visit today!
Features
Possible Terms
- Conventional
- FHA
- VA
- TX Vet
- Cash
Accessibility
- Near Bus Line
- Level Lot
- Level Drive
Air Conditioning
- One Central
Block
- 209
Builder Name
- Conventry Homes
Construction
- New
Contract
- Exclusive Right To Sell
Currently Being Leased
- No
Elementary School
- Scarborough
Energy Efficiency
- 16+ SEER AC
- Programmable Thermostat
- 12"+ Attic Insulation
- Double Pane Windows
- Cellulose Insulation
- Ceiling Fans
Exterior Features
- Brick
- 4 Sides Masonry
- Cement Fiber
Fireplace
- Not Applicable
Floor
- Carpeting
- Ceramic Tile
- Wood
- Laminate
Foundation
- Slab
Garage Parking
- Three Car Garage
Green Certifications
- HERS 0-85
Heating
- Central
Heating Fuel
- Natural Gas
High School
- Sotomayor High School
Home Owners Association Fee
- 341.82
Home Owners Association Frequency
- Semi-Annually
Home Owners Association Mandatory
- Mandatory
Home Owners Association Name
- STILLWATER RANCH HOA
Home Faces
- South
Inclusions
- Ceiling Fans
- Washer Connection
- Dryer Connection
- Cook Top
- Built-In Oven
- Self-Cleaning Oven
- Gas Cooking
- Disposal
- Dishwasher
- Ice Maker Connection
- Vent Fan
- Smoke Alarm
- Pre-Wired for Security
- Attic Fan
- Gas Water Heater
- In Wall Pest Control
- Plumb for Water Softener
- Carbon Monoxide Detector
Instdir
- Take Loop 1604 to Culebra. Go west on Culebra for 2.5 miles
- turn right onto Stillwater Parkway. At the roundabout
- take the second right to continue on Stillwater Parkway. Turn left at Silver Point. Turn left on Stillwater Pass. Turn left on Mineshaft.
Interior Features
- One Living Area
- Separate Dining Room
- Eat-In Kitchen
- Island Kitchen
- Study/Library
- Utility Room Inside
- High Ceilings
- Open Floor Plan
- Pull Down Storage
- Cable TV Available
- High Speed Internet
- Laundry Room
- Attic - Pull Down Stairs
Kitchen Length
- 22
Legal Desc Lot
- 30
Legal Description
- Lot 30
- Block 209 U26
Lot Description
- Level
Lot Dimensions
- 60x120
Lot Improvements
- Street Paved
- Curbs
- Street Gutters
- Sidewalks
- Streetlights
- Fire Hydrant w/in 500'
- City Street
Middle School
- FOLKS
Miscellaneous
- No City Tax
- Cluster Mail Box
- School Bus
Multiple HOA
- No
Neighborhood Amenities
- Pool
- Tennis
- Clubhouse
- Park/Playground
- Jogging Trails
- BBQ/Grill
- Basketball Court
Occupancy
- Vacant
Owner Lrealreb
- No
Ph To Show
- (210) 972-5095
Possession
- Closing/Funding
Property Type
- Single Residential
Roof
- Composition
School District
- Northside
Source Sqft
- Bldr Plans
Style
- One Story
- Contemporary
Total Tax
- 1.85
Utility Supplier Elec
- CPS
Utility Supplier Gas
- CPS
Utility Supplier Grbge
- TIGER
Utility Supplier Other
- METRO
Utility Supplier Sewer
- SAWS
Utility Supplier Water
- SAWS
Views
- 27
Water/Sewer
- Water System
- Sewer System
- City
Window Coverings
- None Remain
Year Built
- 2025
Property Location and Similar Properties