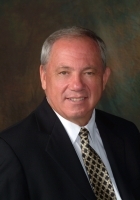
- Ron Tate, Broker,CRB,CRS,GRI,REALTOR ®,SFR
- By Referral Realty
- Mobile: 210.861.5730
- Office: 210.479.3948
- Fax: 210.479.3949
- rontate@taterealtypro.com
Property Photos
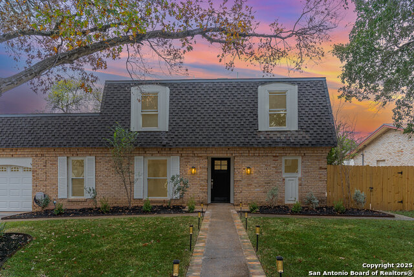

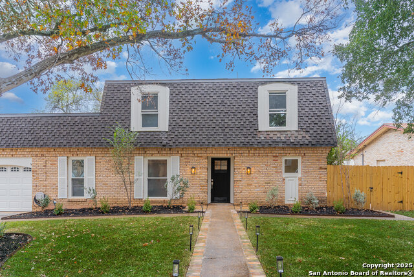
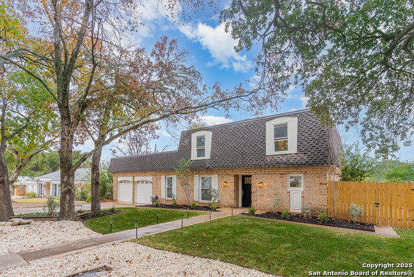
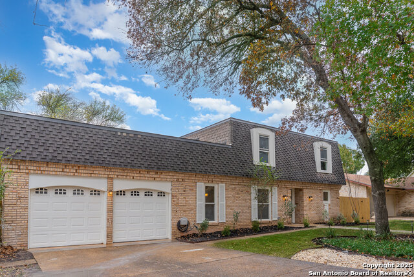
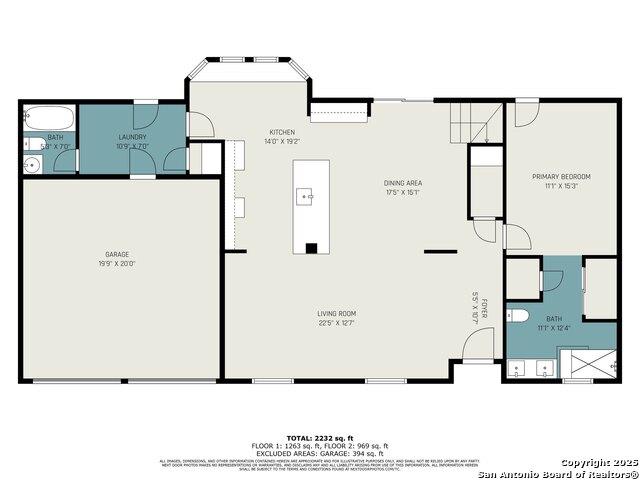
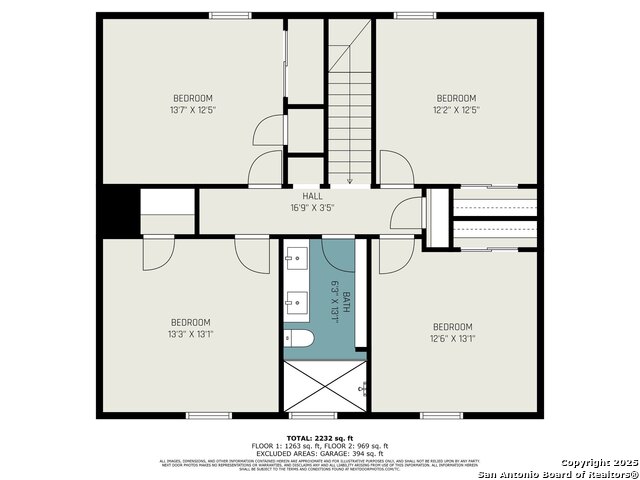
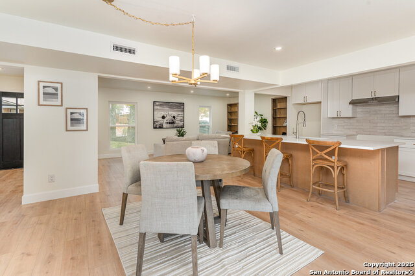
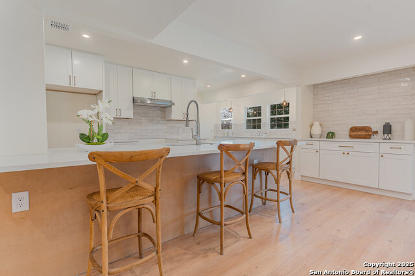
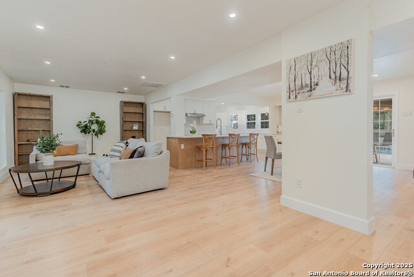
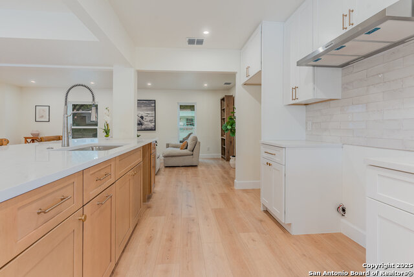
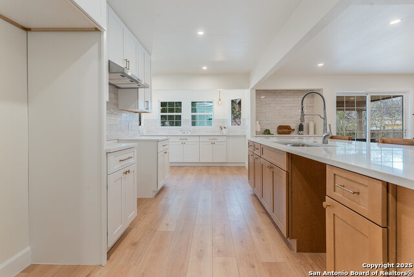
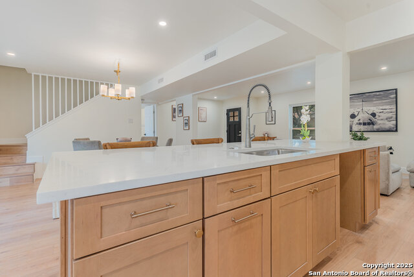
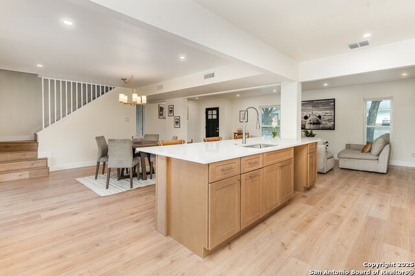
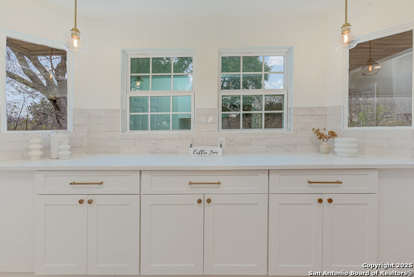
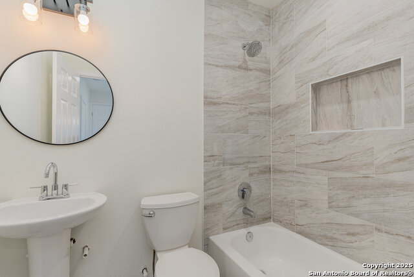
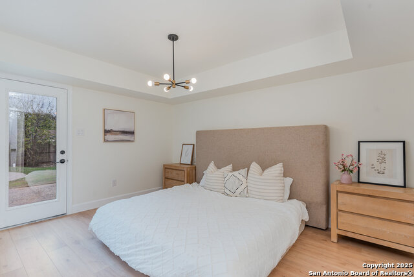
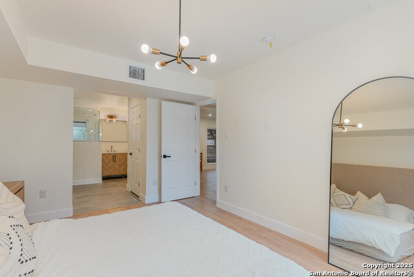
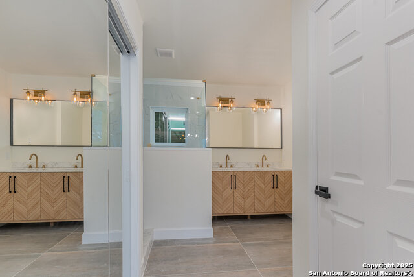
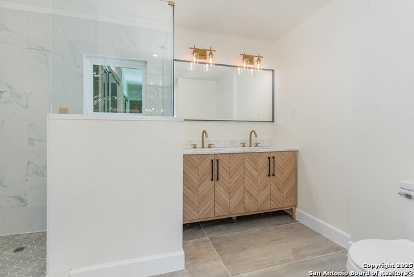
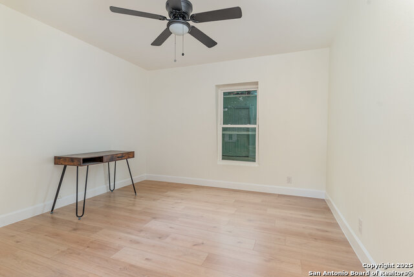
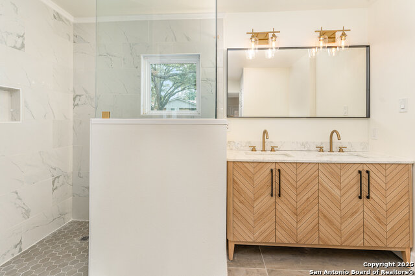
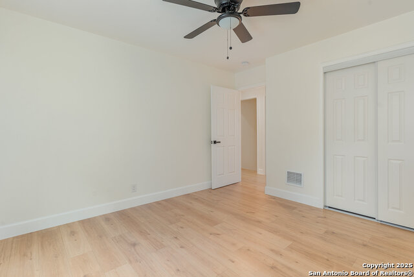
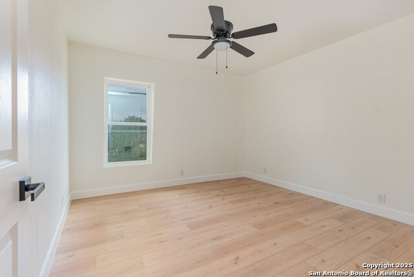
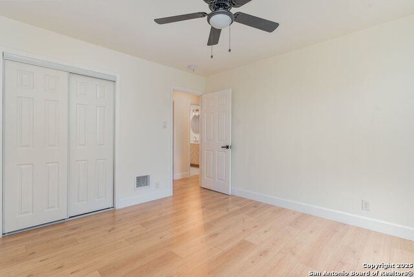
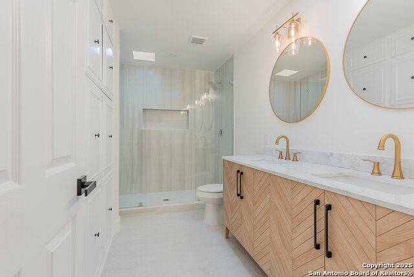
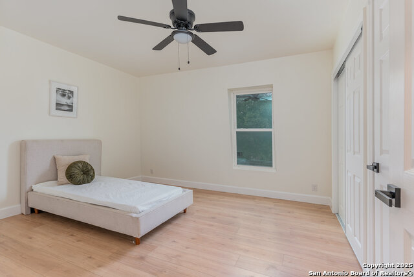
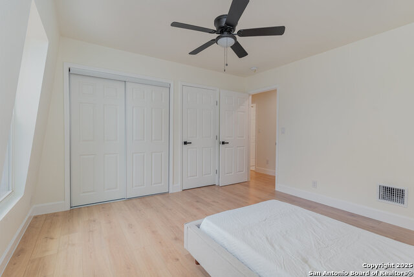
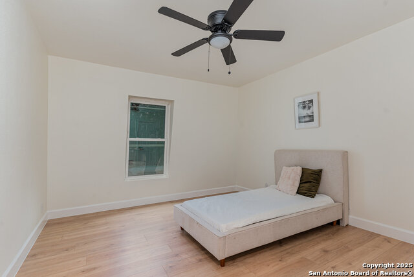
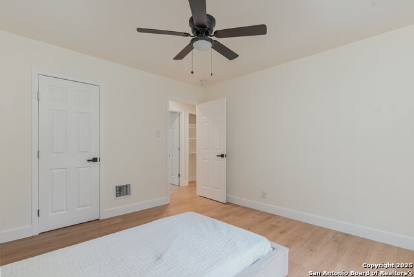
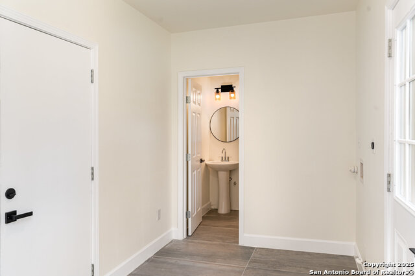
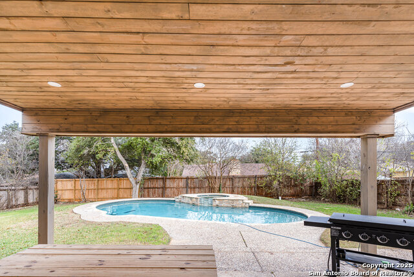
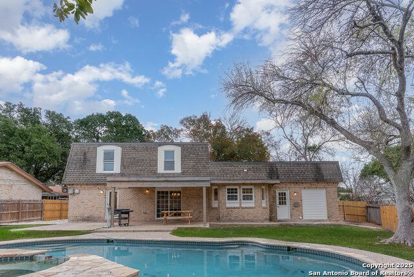







- MLS#: 1834146 ( Single Residential )
- Street Address: 931 Serenade Dr
- Viewed: 30
- Price: $538,000
- Price sqft: $241
- Waterfront: No
- Year Built: 1968
- Bldg sqft: 2232
- Bedrooms: 5
- Total Baths: 3
- Full Baths: 3
- Garage / Parking Spaces: 2
- Days On Market: 24
- Additional Information
- County: BEXAR
- City: San Antonio
- Zipcode: 78213
- Subdivision: Harmony Hills
- District: North East I.S.D
- Elementary School: Larkspur
- Middle School: Eisenhower
- High School: Churchill
- Provided by: LPT Realty, LLC
- Contact: Marcus Soliz
- (512) 690-1634

- DMCA Notice
-
DescriptionWelcome to your dream home at 931 Serenade! This fully renovated contemporary masterpiece boasts 5 spacious bedrooms and 3 luxurious full baths, nestled in the serene Oak Glen Park a tranquil oasis in the heart of vibrant San Antonio. Surrounded by majestic live oak trees and mid century architecture, this property offers the perfect blend of modern comfort and classic charm. Step inside into the heart of the home to discover a beautifully reimagined gourmet kitchen, with a coffee bar overlooking an oversized backyard, showcasing custom cabinets, elegant quartz countertops, and top of the line stainless steel appliances with all new lighting and plumbing fixtures. Enjoy seamless indoor outdoor living with a fully waterproof outdoor patio, ideal for entertaining or unwinding next to your spectacular in ground pool and spa, designed by renowned contractor Gary Pools. Whether hosting summer barbecues or enjoying a quiet evening swim, this backyard oasis is sure to impress. Conveniently located near Highway 281 and 410, you'll find yourself just minutes away from the San Antonio International Airport, downtown shopping, and dining options. Don't miss your chance to own this beautifully upgraded home with a brand new roof offering a 25 year lifetime warranty. Come experience the perfect blend of luxury and tranquility at 931 Serenade your new home awaits!
Features
Possible Terms
- Conventional
- FHA
- VA
- Cash
Air Conditioning
- One Central
Apprx Age
- 57
Builder Name
- Unknown
Construction
- Pre-Owned
Contract
- Exclusive Right To Sell
Currently Being Leased
- No
Elementary School
- Larkspur
Exterior Features
- Brick
Fireplace
- Not Applicable
Floor
- Ceramic Tile
- Laminate
Foundation
- Slab
Garage Parking
- Two Car Garage
Heating
- Central
Heating Fuel
- Electric
High School
- Churchill
Home Owners Association Mandatory
- None
Home Faces
- South
Inclusions
- Ceiling Fans
- Washer Connection
- Dryer Connection
Instdir
- From 410
- Blanco Rd North
- left on Serenade Dr.
Interior Features
- One Living Area
- Separate Dining Room
- Eat-In Kitchen
- Two Eating Areas
- Breakfast Bar
- Utility Room Inside
- Laundry Main Level
Kitchen Length
- 11
Legal Desc Lot
- 20
Legal Description
- NCB 13746 BLK 4 LOT 20
Lot Improvements
- Street Paved
- Curbs
- Street Gutters
- Sidewalks
Middle School
- Eisenhower
Neighborhood Amenities
- Park/Playground
Occupancy
- Vacant
Owner Lrealreb
- No
Ph To Show
- 210.222.2227
Possession
- Closing/Funding
Property Type
- Single Residential
Recent Rehab
- Yes
Roof
- Composition
School District
- North East I.S.D
Source Sqft
- Appsl Dist
Style
- Two Story
Total Tax
- 7308.26
Utility Supplier Elec
- CPS
Utility Supplier Grbge
- City
Utility Supplier Sewer
- SAWS
Utility Supplier Water
- SAWS
Views
- 30
Water/Sewer
- Water System
- Sewer System
Window Coverings
- Some Remain
Year Built
- 1968
Property Location and Similar Properties