
- Ron Tate, Broker,CRB,CRS,GRI,REALTOR ®,SFR
- By Referral Realty
- Mobile: 210.861.5730
- Office: 210.479.3948
- Fax: 210.479.3949
- rontate@taterealtypro.com
Property Photos
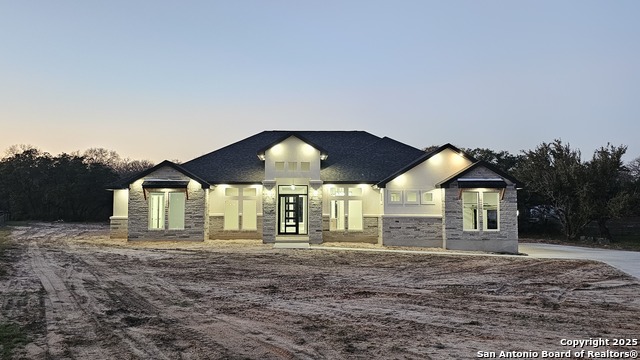

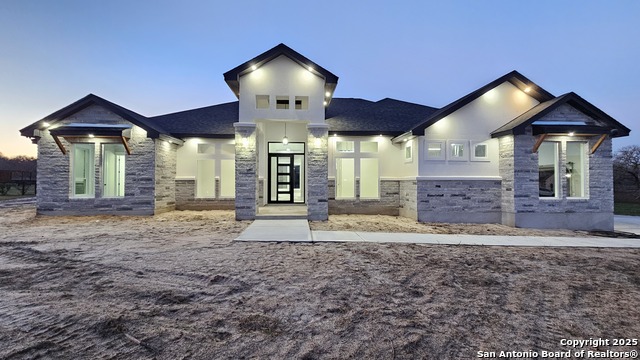
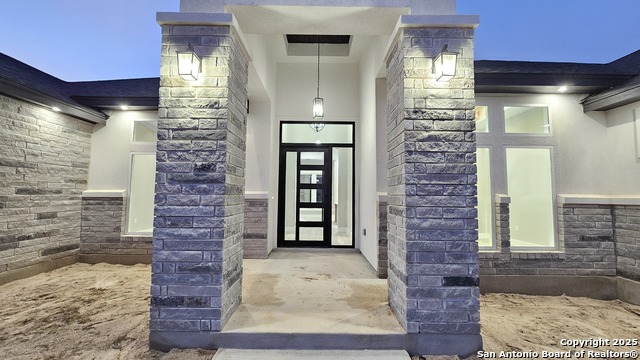
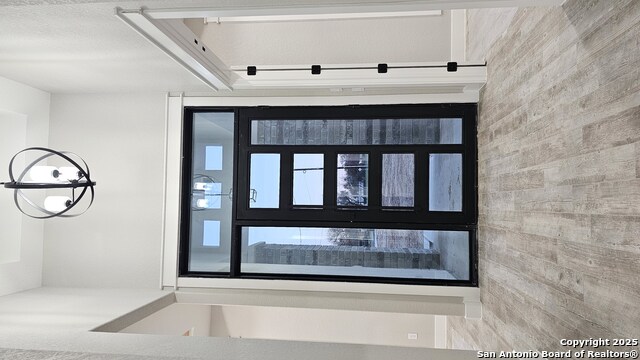
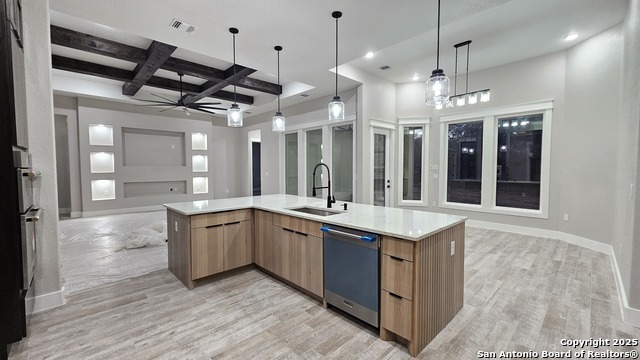
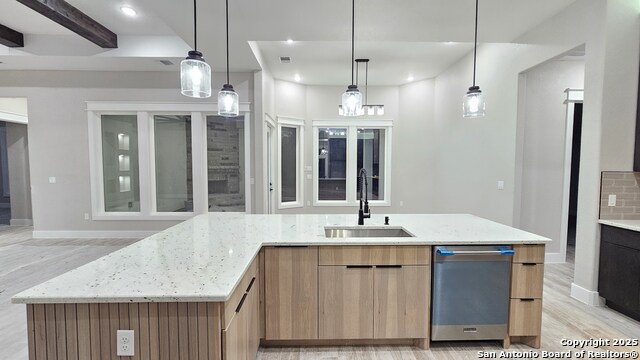
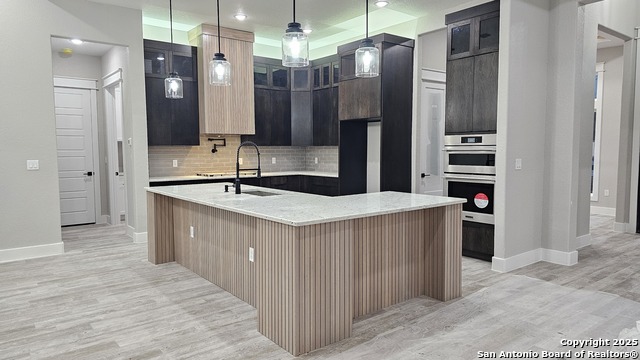
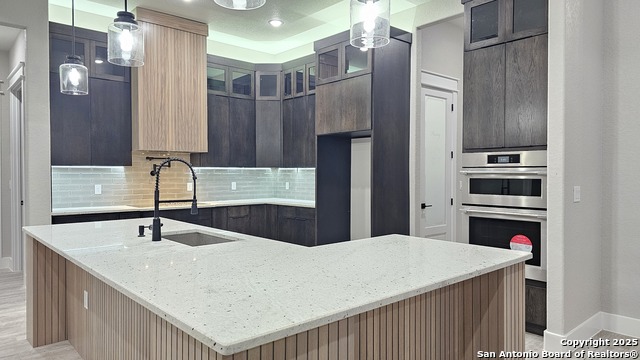

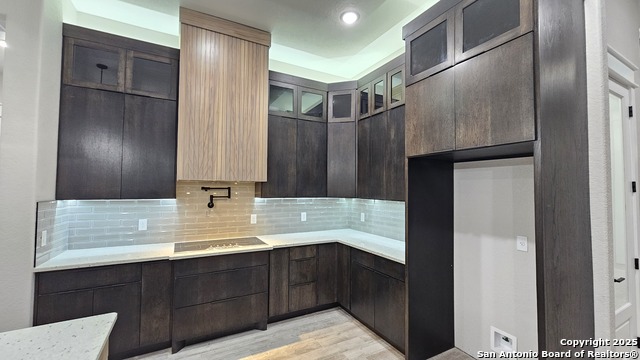
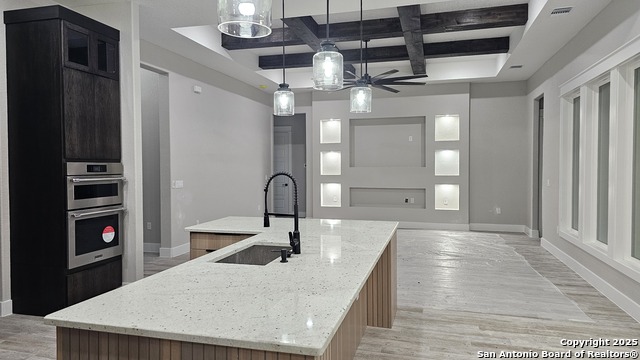
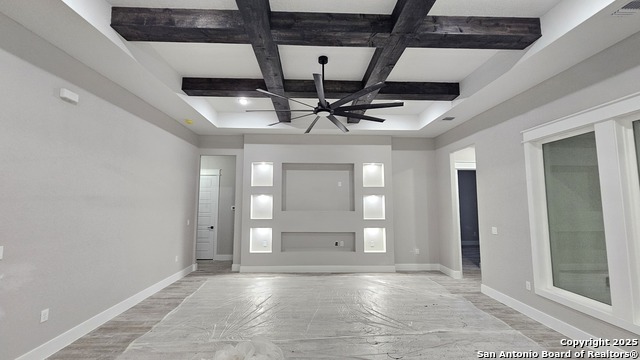
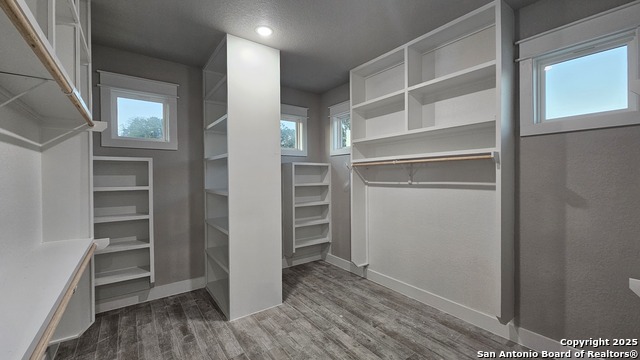
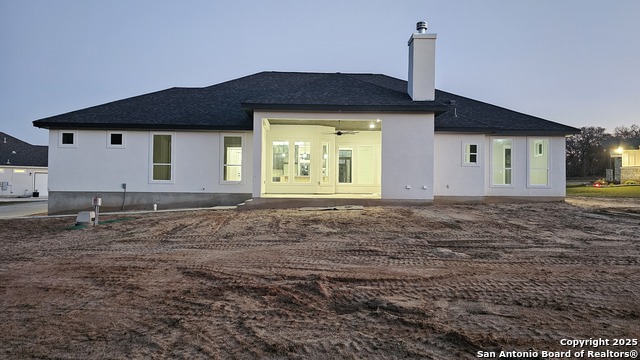
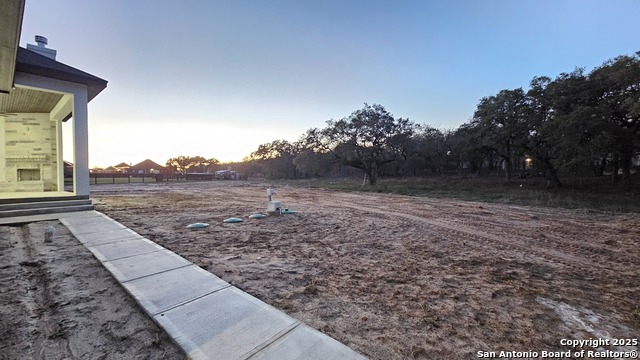
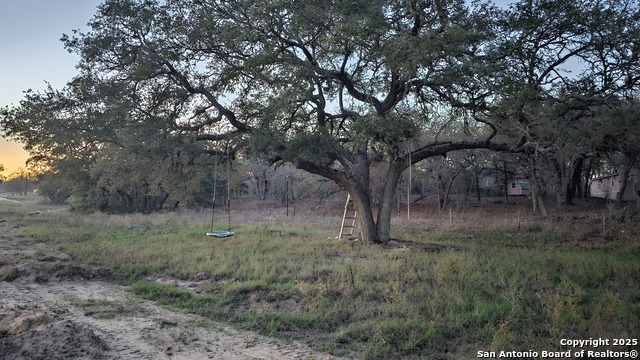
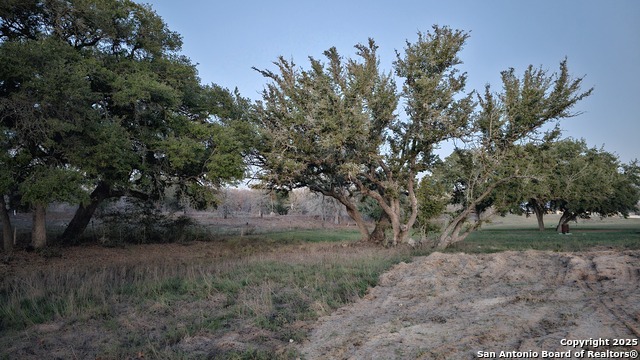











- MLS#: 1834140 ( Single Residential )
- Street Address: 113 Hunting Ridge Dr
- Viewed: 41
- Price: $669,970
- Price sqft: $230
- Waterfront: No
- Year Built: 2024
- Bldg sqft: 2916
- Bedrooms: 4
- Total Baths: 4
- Full Baths: 3
- 1/2 Baths: 1
- Garage / Parking Spaces: 2
- Days On Market: 24
- Acreage: 1.22 acres
- Additional Information
- County: WILSON
- City: La Vernia
- Zipcode: 78121
- Subdivision: Cibolo Ridge
- District: La Vernia Isd.
- Elementary School: La Vernia
- Middle School: La Vernia
- High School: La Vernia
- Provided by: Vortex Realty
- Contact: Juan Lopez
- (210) 647-6557

- DMCA Notice
-
DescriptionBeautiful 4BR/3.5BA custom home w/elegant elevation on 1.22 acre. A luxury iron door and high foyer welcome you next to study & formal dining room. Kitchen w/custom cabinetry and upgraded granite, b splash, & S.S. appliances. LR w/stone fireplace & lots of natural light. Relax in M BR w/exposed c beams. M BA w/garden tub, custom shower, & large walk in closet. Add'l upgrades: 10 12ft. ceilings, custom cabinetry, accent lighting, 4 beamed ceilings, front side with stone, four sides stucco exterior, and oversize garage. Relax and/or entertain
Features
Possible Terms
- Conventional
- FHA
- VA
- TX Vet
- Cash
Air Conditioning
- One Central
Block
- NA
Builder Name
- Golden Eagle Homes
Construction
- New
Contract
- Exclusive Right To Sell
Elementary School
- La Vernia
Energy Efficiency
- 13-15 SEER AX
- Programmable Thermostat
- Double Pane Windows
- Low E Windows
- Ceiling Fans
Exterior Features
- 4 Sides Masonry
- Stone/Rock
- Stucco
- Cement Fiber
Fireplace
- One
- Wood Burning
- Stone/Rock/Brick
Floor
- Ceramic Tile
Foundation
- Slab
Garage Parking
- Two Car Garage
- Attached
- Side Entry
- Oversized
Green Features
- Low Flow Commode
Heating
- Central
- 1 Unit
Heating Fuel
- Electric
High School
- La Vernia
Home Owners Association Fee
- 100
Home Owners Association Frequency
- Annually
Home Owners Association Mandatory
- Mandatory
Home Owners Association Name
- CIBOLO RIDGE PROPERTY OWNERS ASSOCIATION
Inclusions
- Ceiling Fans
- Washer Connection
- Dryer Connection
- Built-In Oven
- Microwave Oven
- Disposal
- Dishwasher
- Ice Maker Connection
- Smoke Alarm
- Electric Water Heater
- Garage Door Opener
- In Wall Pest Control
- Plumb for Water Softener
- Smooth Cooktop
- Solid Counter Tops
- Custom Cabinets
- Carbon Monoxide Detector
Instdir
- From Hwy 87
- turn right onto Cibolo Ridge
- turn right on Hunting Ridge
- home at end of cul-de-sac.
Interior Features
- One Living Area
- Separate Dining Room
- Eat-In Kitchen
- Two Eating Areas
- Breakfast Bar
- Walk-In Pantry
- Study/Library
- Utility Room Inside
- High Ceilings
- Open Floor Plan
- Walk in Closets
- Attic - Radiant Barrier Decking
Kitchen Length
- 15
Legal Desc Lot
- 164
Legal Description
- CIBOLO RIDGE
- LOT 164 (U-3)
- ACRES 1.22
Lot Description
- Cul-de-Sac/Dead End
- 1 - 2 Acres
Lot Improvements
- Street Paved
- Asphalt
Middle School
- La Vernia
Miscellaneous
- No City Tax
- School Bus
Multiple HOA
- No
Neighborhood Amenities
- None
Occupancy
- Vacant
Owner Lrealreb
- Yes
Ph To Show
- 2102222227
Possession
- Closing/Funding
Property Type
- Single Residential
Roof
- Composition
School District
- La Vernia Isd.
Source Sqft
- Bldr Plans
Style
- One Story
- Traditional
Total Tax
- 1465.41
Utility Supplier Elec
- FELPS
Utility Supplier Grbge
- PRIVATE
Utility Supplier Sewer
- PRIVATE
Utility Supplier Water
- SS WATER SUP
Views
- 41
Water/Sewer
- Water System
- Aerobic Septic
Window Coverings
- None Remain
Year Built
- 2024
Property Location and Similar Properties