
- Ron Tate, Broker,CRB,CRS,GRI,REALTOR ®,SFR
- By Referral Realty
- Mobile: 210.861.5730
- Office: 210.479.3948
- Fax: 210.479.3949
- rontate@taterealtypro.com
Property Photos
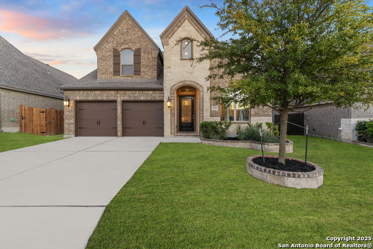

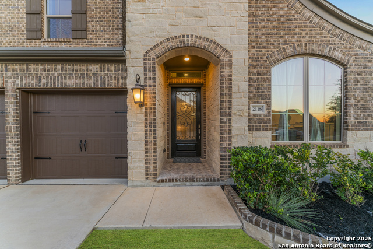
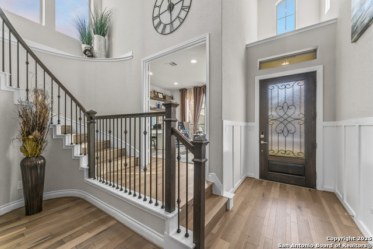
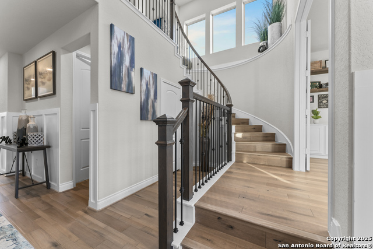
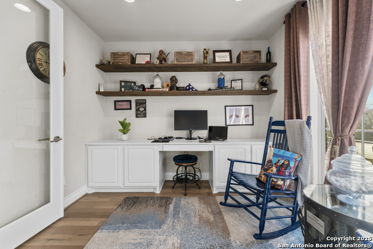
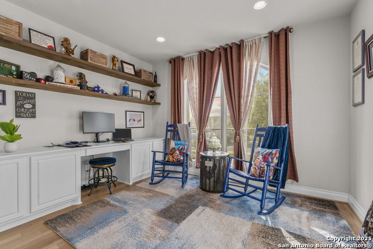
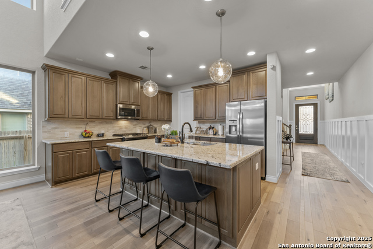
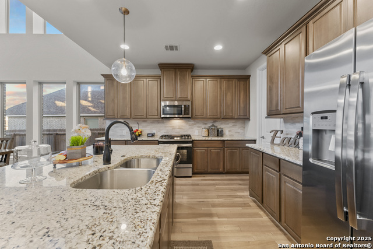
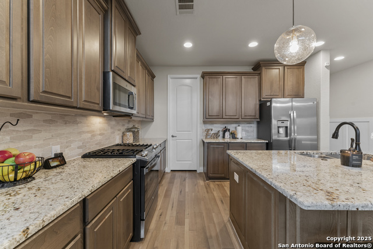
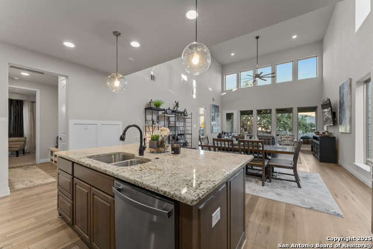
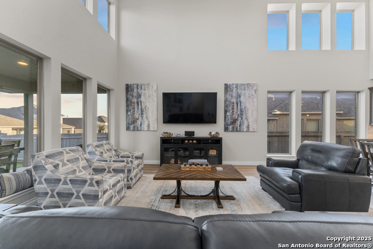
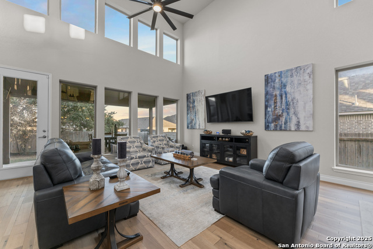
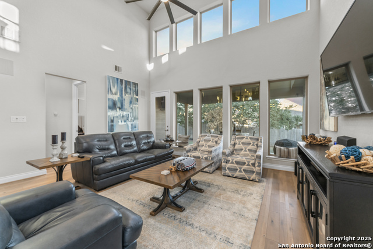
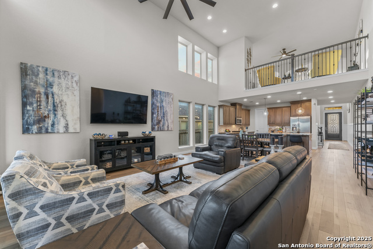
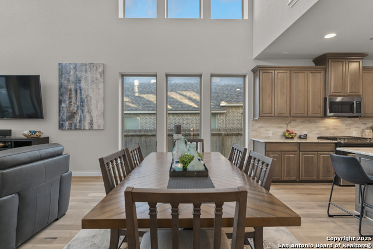
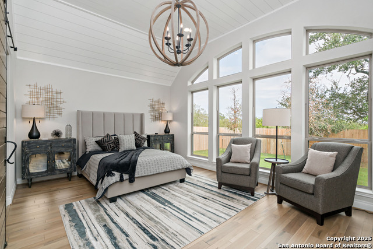
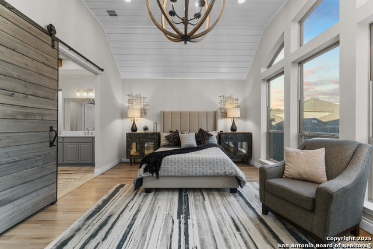
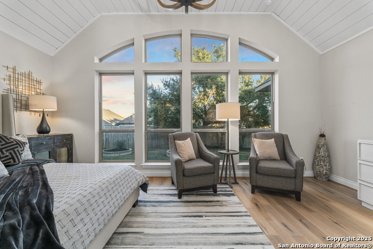
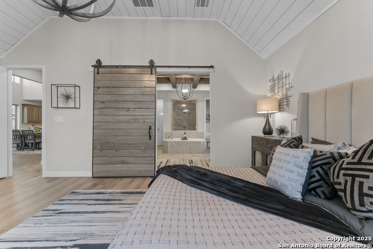
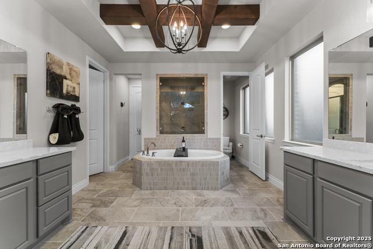
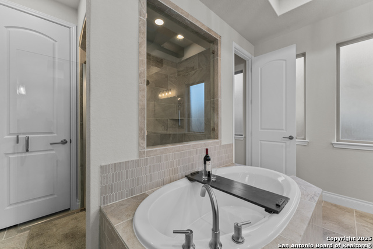
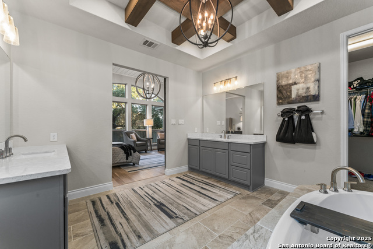
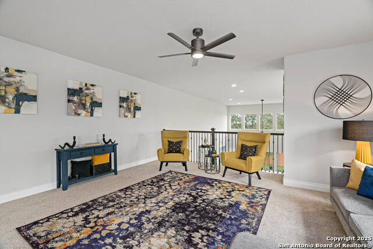
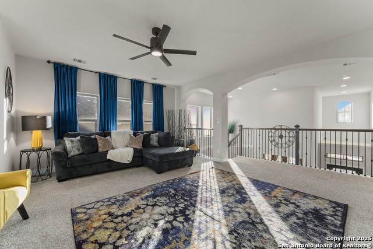
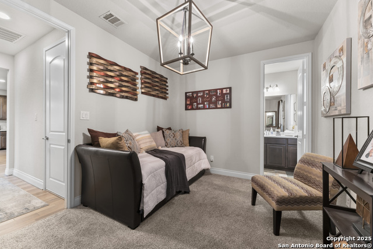
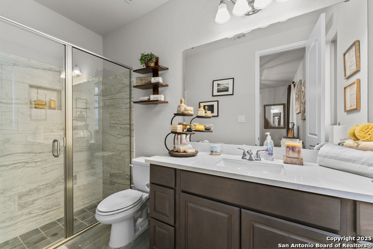
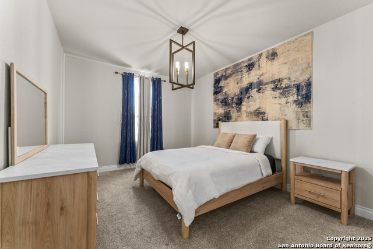
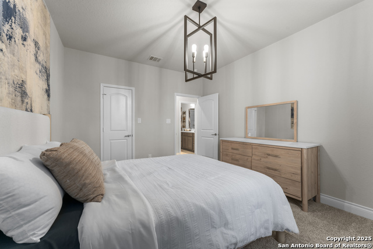
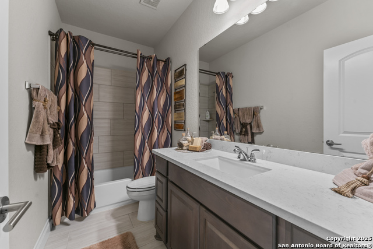
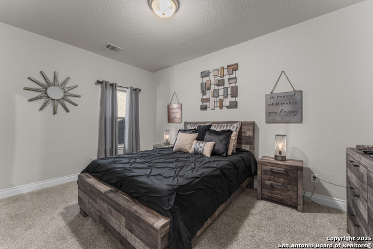
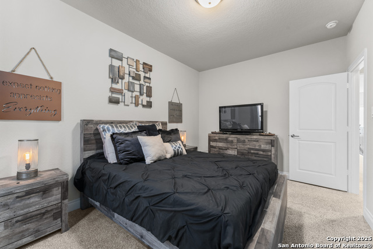
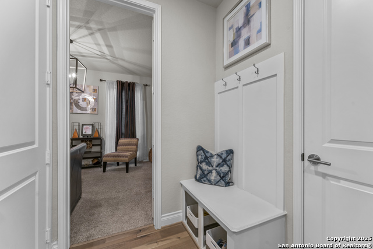
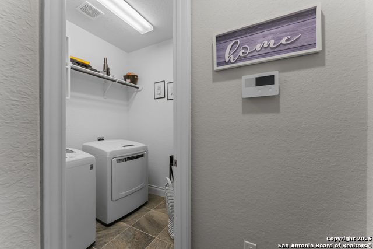
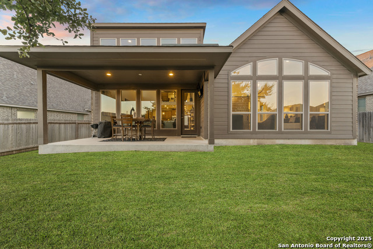
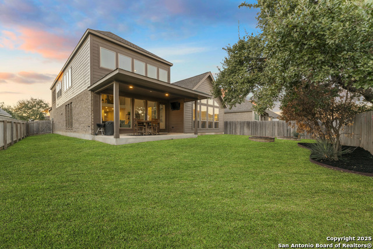
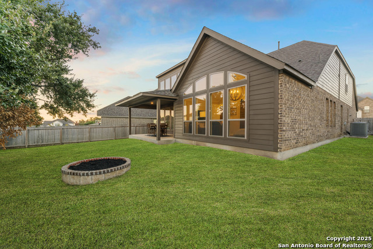
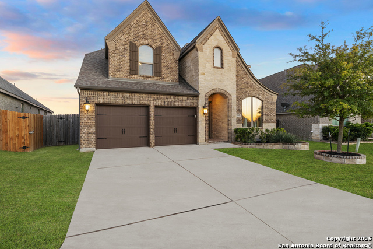
- MLS#: 1834134 ( Single Residential )
- Street Address: 2118 Easton Dr
- Viewed: 55
- Price: $615,000
- Price sqft: $192
- Waterfront: No
- Year Built: 2020
- Bldg sqft: 3204
- Bedrooms: 4
- Total Baths: 4
- Full Baths: 3
- 1/2 Baths: 1
- Garage / Parking Spaces: 3
- Days On Market: 98
- Additional Information
- County: BEXAR
- City: San Antonio
- Zipcode: 78253
- Subdivision: The Trails At Westpointe
- District: Northside
- Elementary School: Cole
- Middle School: Briscoe
- High School: William Brennan
- Provided by: BHHS Don Johnson, REALTORS
- Contact: Jason Gutierrez
- (210) 897-6859

- DMCA Notice
-
DescriptionVA Assumable loan 2.75% Interest Rate. Welcome to your dream forever home! This home mirrors the former model home. Enter through your mahogany 8ft front door that leads into a floating library/office with 8 ft glass French doors, and a custom desk, with floating shelves. Fall in love with the wood floor spiral iron rod staircase. Three car tandem garage. Beautiful timeless wood flooring on most of the first floor including the master bedroom & 8 ft doors throughout the first floor. The open luxe kitchen offers a corner walk in pantry and a large beautiful island with built in seating space. There is pristine custom cabinetry in the kitchen for a grandeur look with awe inspiring glass bowl pendant lighting! The spacious dining room flows into a large family room with a wall of windows and state of the art surround sound with 4 in wall speakers. The impressive first floor primary suite includes a bedroom with a wall of windows, refreshed wood ceiling treatment, custom grand light pendant, and an 8ft barn door into the master bathroom to include dual vanities, a garden tub, a separate glass enclosed shower, and an oversized walk in closet, and wood beam ceiling treatment. First floor also has a guest suite with a private bathroom. The game room and two secondary bedrooms are upstairs with a catwalk iron railing. Model Replica home upgrades include accent wood trim in the foyer entry, designer paint, a water softener system, a sprinkler system, and additional landscaping. Covered backyard patio with TV & surround sound capabilities. Mud room off. A Must See Home! 5 years left on Structural Warranty. Minutes from Casa Blanca Theatre, Alamo Ranch Shopping Center, Northwest Vista College, Lackland AFB, UTSA & Medical Center.
Features
Possible Terms
- Conventional
- FHA
- VA
- TX Vet
- Cash
- 100% Financing
- VA Substitution
- Assumption w/Qualifying
- USDA
Air Conditioning
- Two Central
Block
- 73
Builder Name
- PERRY HOMES
Construction
- Pre-Owned
Contract
- Exclusive Right To Sell
Days On Market
- 86
Currently Being Leased
- No
Dom
- 86
Elementary School
- Cole
Energy Efficiency
- Programmable Thermostat
- 12"+ Attic Insulation
- Double Pane Windows
- Low E Windows
- Ceiling Fans
Exterior Features
- Brick
- Stone/Rock
Fireplace
- Not Applicable
Floor
- Carpeting
- Ceramic Tile
- Wood
Foundation
- Slab
Garage Parking
- Three Car Garage
- Attached
Green Certifications
- HERS Rated
- HERS 0-85
Green Features
- Low Flow Commode
- Mechanical Fresh Air
Heating
- Central
Heating Fuel
- Natural Gas
High School
- William Brennan
Home Owners Association Fee
- 600
Home Owners Association Frequency
- Annually
Home Owners Association Mandatory
- Mandatory
Home Owners Association Name
- ALAMO MANAGEMENT GROUNP
Inclusions
- Ceiling Fans
- Washer Connection
- Dryer Connection
- Microwave Oven
- Stove/Range
- Gas Cooking
- Disposal
- Dishwasher
- Ice Maker Connection
- Water Softener (owned)
- Vent Fan
- Pre-Wired for Security
- Electric Water Heater
- Garage Door Opener
- Plumb for Water Softener
- Solid Counter Tops
- Carbon Monoxide Detector
- Private Garbage Service
Instdir
- From Loop 1604 West
- turn right on Wiseman Boulevard. Continue straight on Wiseman Boulevard for 3 miles to Elysian Trail. Turn left and the Sales Center is on the right at 2339 Elysian Trail.
Interior Features
- Two Living Area
- Liv/Din Combo
- Eat-In Kitchen
- Two Eating Areas
- Island Kitchen
- Breakfast Bar
- Walk-In Pantry
- Study/Library
- Game Room
- Utility Room Inside
- Secondary Bedroom Down
- High Ceilings
- Open Floor Plan
- Pull Down Storage
- Cable TV Available
- High Speed Internet
- Laundry Main Level
- Laundry Room
- Walk in Closets
Kitchen Length
- 13
Legal Description
- CB 4390C (WESTPOINTE EAST UT-33 PH-9)
- BLOCK 73 LOT 4 2020-N
Lot Dimensions
- 50 X 133
Lot Improvements
- Street Paved
- Curbs
- Street Gutters
- Sidewalks
Middle School
- Briscoe
Miscellaneous
- Builder 10-Year Warranty
- Cluster Mail Box
Multiple HOA
- No
Neighborhood Amenities
- Pool
- Park/Playground
Occupancy
- Owner
Other Structures
- None
Owner Lrealreb
- No
Ph To Show
- 2102222227
Possession
- Closing/Funding
Property Type
- Single Residential
Recent Rehab
- No
Roof
- Composition
School District
- Northside
Source Sqft
- Appsl Dist
Style
- Two Story
Total Tax
- 9702
Utility Supplier Elec
- CPS
Utility Supplier Gas
- CPS
Utility Supplier Grbge
- TIGER/METRO
Utility Supplier Sewer
- SAWS
Utility Supplier Water
- SAWS
Views
- 55
Virtual Tour Url
- httpmy.matterport.com/show/?m=LAMYCzMzaV9
Water/Sewer
- Water System
- Sewer System
Window Coverings
- All Remain
Year Built
- 2020
Property Location and Similar Properties