
- Ron Tate, Broker,CRB,CRS,GRI,REALTOR ®,SFR
- By Referral Realty
- Mobile: 210.861.5730
- Office: 210.479.3948
- Fax: 210.479.3949
- rontate@taterealtypro.com
Property Photos
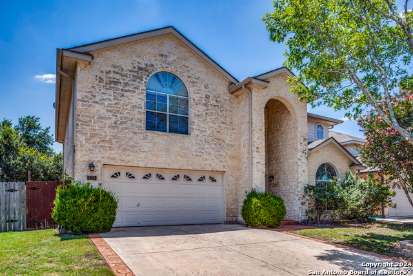

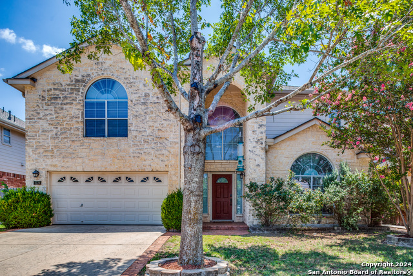
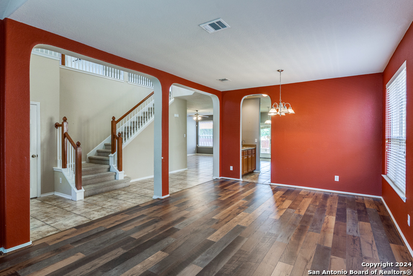
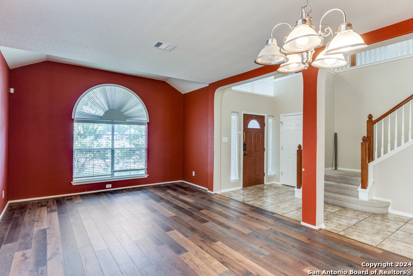
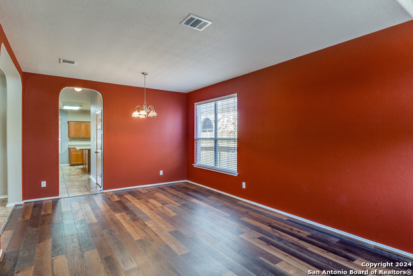
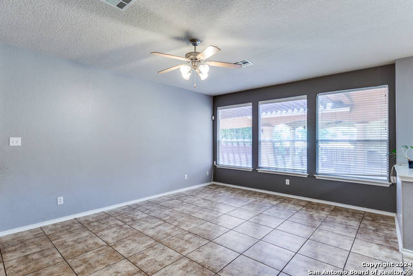
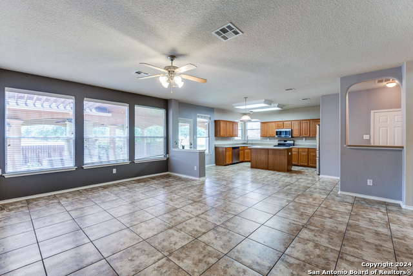
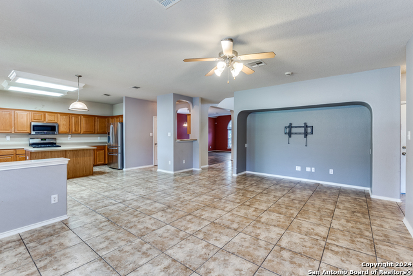
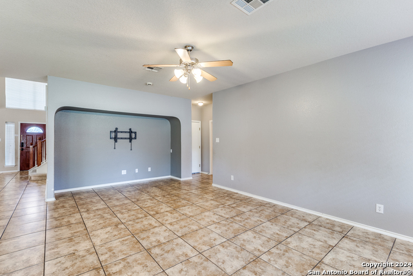
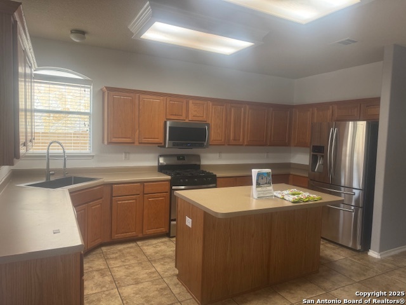
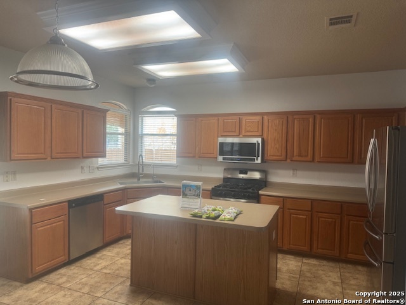
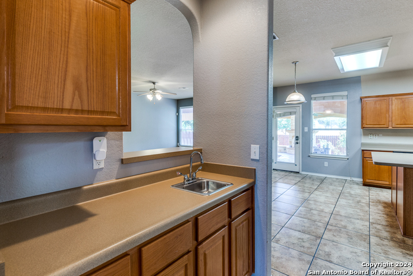
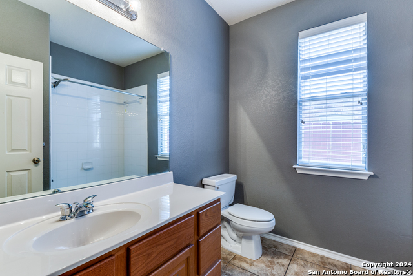
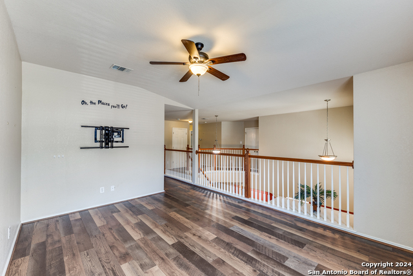
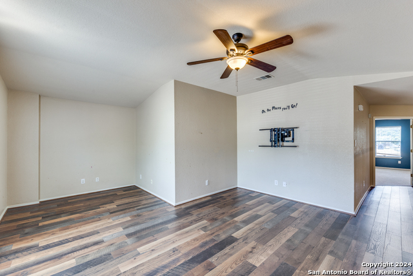
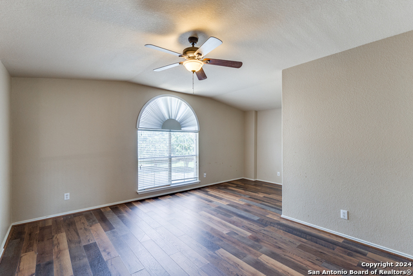
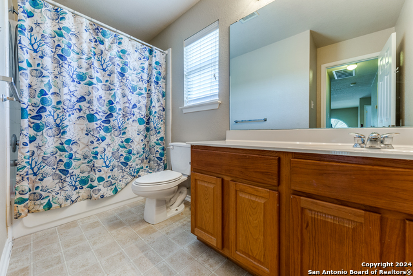
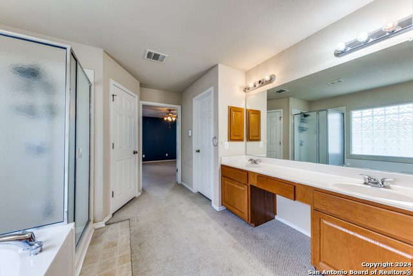
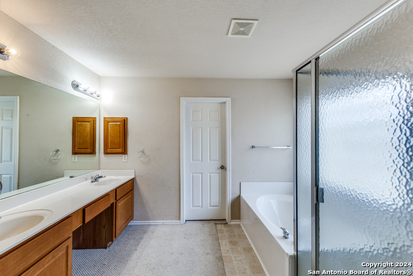
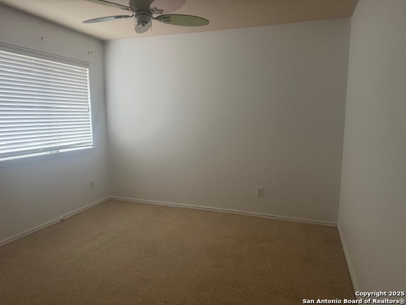
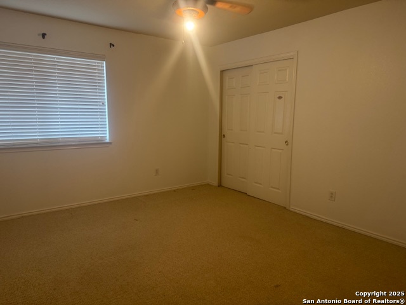
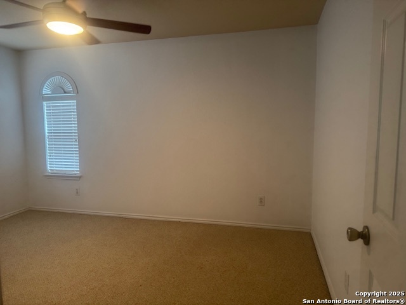
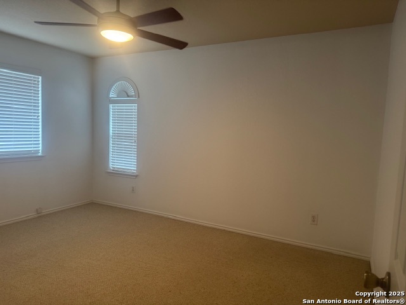
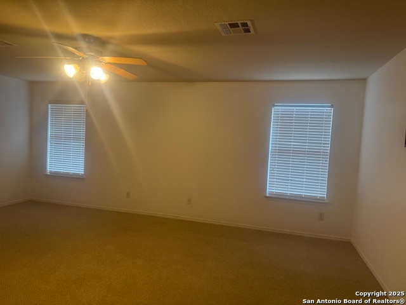
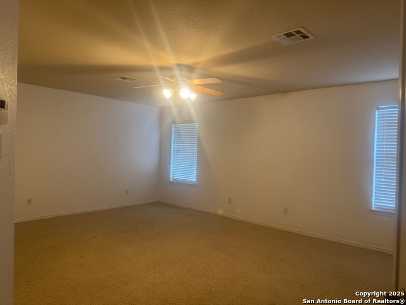
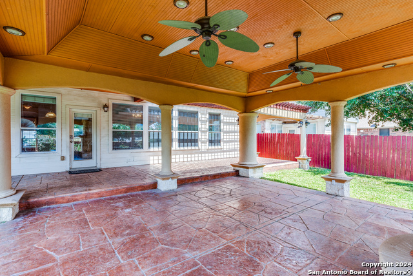
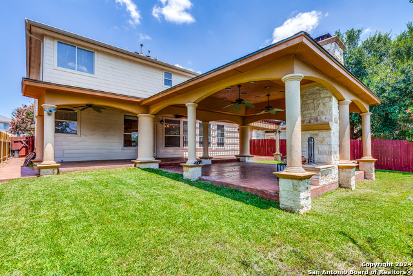
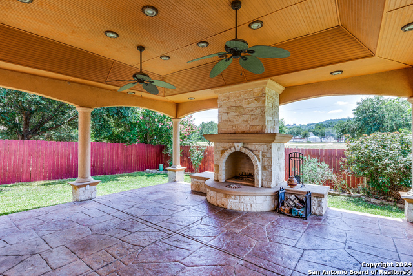
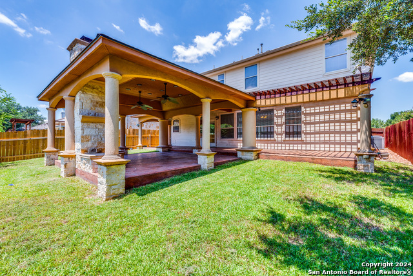
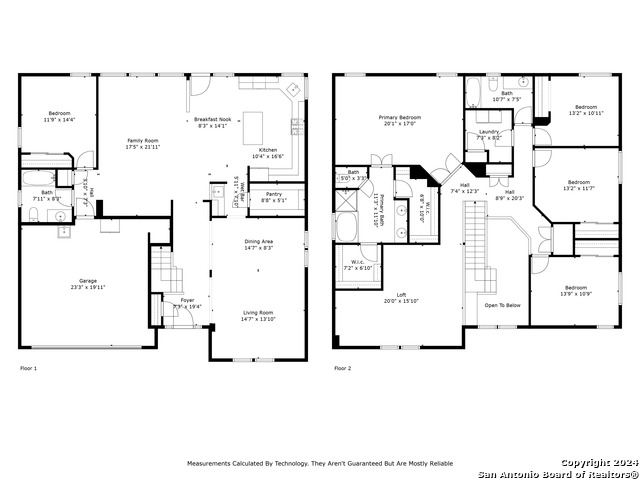
Reduced
- MLS#: 1834131 ( Single Residential )
- Street Address: 8226 Piney Wood
- Viewed: 12
- Price: $445,000
- Price sqft: $138
- Waterfront: No
- Year Built: 2006
- Bldg sqft: 3222
- Bedrooms: 5
- Total Baths: 3
- Full Baths: 3
- Garage / Parking Spaces: 2
- Days On Market: 24
- Additional Information
- County: BEXAR
- City: San Antonio
- Zipcode: 78255
- Subdivision: Walnut Pass
- District: Northside
- Elementary School: Julie Newton Aue
- Middle School: Gus Garcia
- High School: Louis D Brandeis
- Provided by: Better Homes and Gardens Winans
- Contact: Monica Garza
- (210) 643-7204

- DMCA Notice
-
DescriptionWelcome to a home that truly provides all the comforts of living. As you step inside, you're immediately greeted by an open, airy atmosphere. The space is bathed in natural light, thanks to large windows that flood every room with a warm, inviting glow. Whether you're relaxing in the living room or cooking in the kitchen, you'll always feel connected to the outside world through the soft, natural light streaming in. The layout is spacious and thoughtfully designed, offering plenty of room for both relaxation and entertaining. A downstairs flex room adds to the versatility of the home, easily transforming into a guest bedroom when family or friends visit or an office for those who need a dedicated workspace. The possibilities are endless in this adaptable space.The bedrooms upstairs have been freshly painted, creating a serene and rejuvenating environment. Each room offers ample space, with soft, neutral tones that serve as the perfect backdrop for personalization. Whether it's a peaceful retreat at the end of the day or a cozy spot to unwind, you'll find comfort in every corner. Outside, the location of this home couldn't be more convenient. You're just minutes away from area shopping centers, where you'll find everything from groceries to dining and entertainment. Plus, with preferred schools in close proximity, this home is ideal for families looking for both convenience and quality education.
Features
Possible Terms
- Conventional
- FHA
- VA
- Cash
Air Conditioning
- Two Central
Apprx Age
- 19
Block
- 12
Builder Name
- DR Horton
Construction
- Pre-Owned
Contract
- Exclusive Right To Sell
Days On Market
- 174
Dom
- 19
Elementary School
- Julie Newton Aue
Exterior Features
- Stone/Rock
Fireplace
- Not Applicable
Floor
- Carpeting
- Ceramic Tile
- Laminate
Foundation
- Slab
Garage Parking
- Two Car Garage
Heating
- Central
Heating Fuel
- Natural Gas
High School
- Louis D Brandeis
Home Owners Association Fee
- 100
Home Owners Association Frequency
- Quarterly
Home Owners Association Mandatory
- Mandatory
Home Owners Association Name
- WALNUT PASS
Inclusions
- Ceiling Fans
- Washer Connection
- Dryer Connection
- Washer
- Dryer
- Microwave Oven
- Stove/Range
- Refrigerator
- Disposal
- Ice Maker Connection
- Water Softener (owned)
- Security System (Owned)
- Garage Door Opener
- 2nd Floor Utility Room
Instdir
- I10 - Boerne Stage Rd - Cross Mountain Trail - Piney Wood
Interior Features
- Three Living Area
- Separate Dining Room
- Eat-In Kitchen
- Two Eating Areas
- Walk-In Pantry
- Game Room
- Utility Room Inside
- Secondary Bedroom Down
- 1st Floor Lvl/No Steps
- Cable TV Available
- High Speed Internet
Kitchen Length
- 17
Legal Desc Lot
- 63
Legal Description
- CB 4712B BLK 12 LOT 63 (WALNUT PASS @ BOERNE STAGE UT-4) PLA
Lot Description
- On Greenbelt
Middle School
- Gus Garcia
Multiple HOA
- No
Neighborhood Amenities
- Park/Playground
Owner Lrealreb
- No
Ph To Show
- 2102222227
Possession
- Closing/Funding
Property Type
- Single Residential
Roof
- Composition
School District
- Northside
Source Sqft
- Appsl Dist
Style
- Two Story
Total Tax
- 8266.72
Views
- 12
Water/Sewer
- Sewer System
Window Coverings
- All Remain
Year Built
- 2006
Property Location and Similar Properties