
- Ron Tate, Broker,CRB,CRS,GRI,REALTOR ®,SFR
- By Referral Realty
- Mobile: 210.861.5730
- Office: 210.479.3948
- Fax: 210.479.3949
- rontate@taterealtypro.com
Property Photos
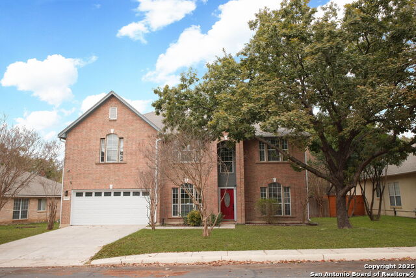

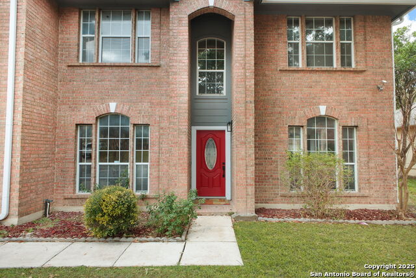
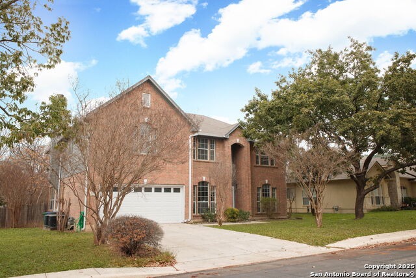
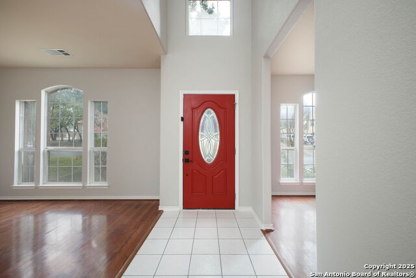
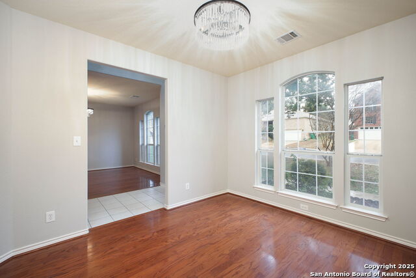
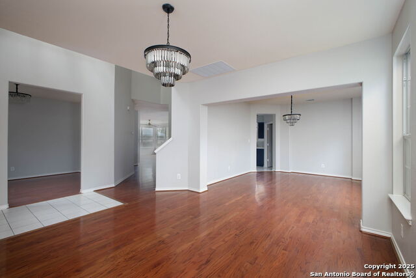
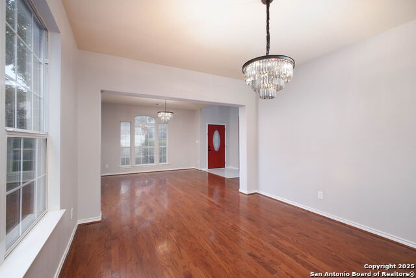
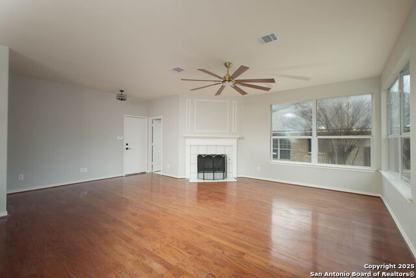
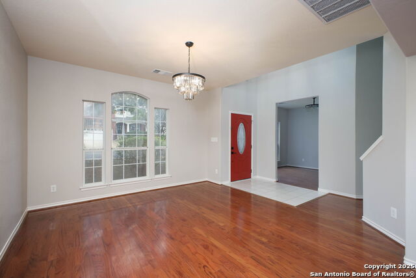
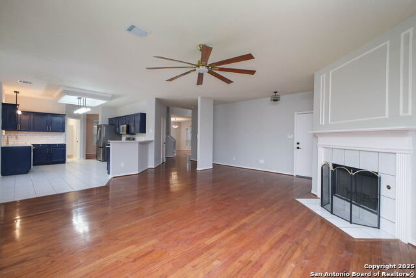
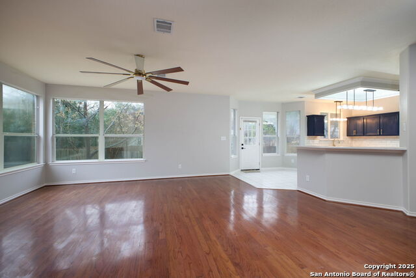
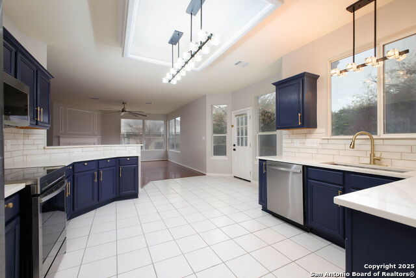
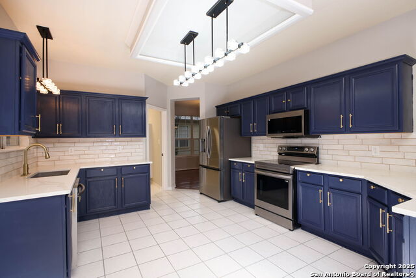
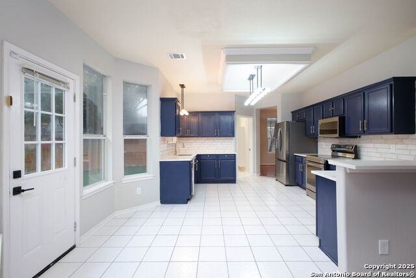
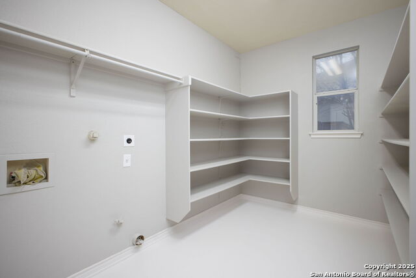
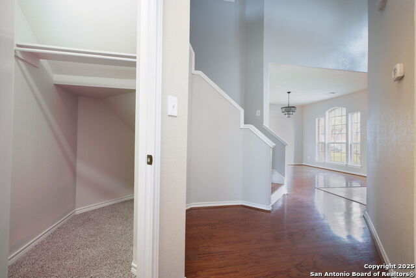
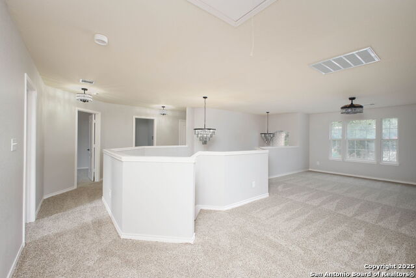
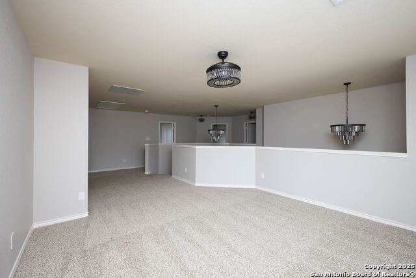
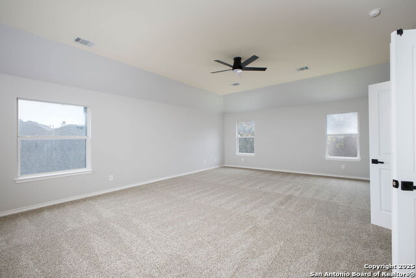
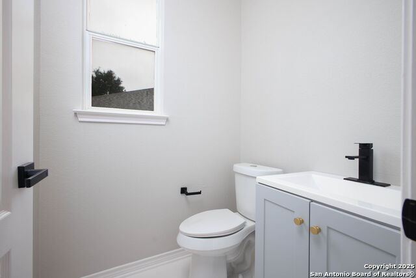
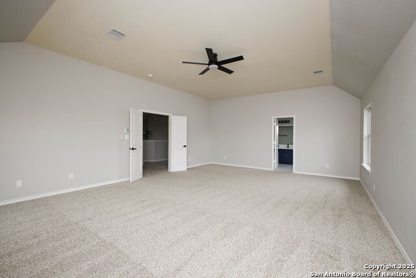
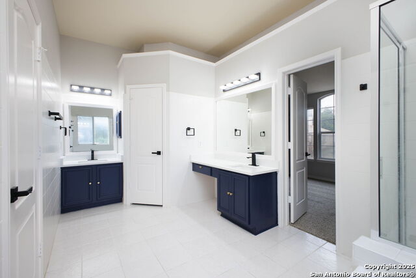
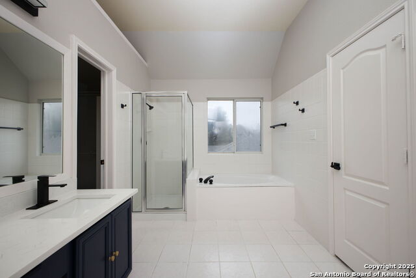
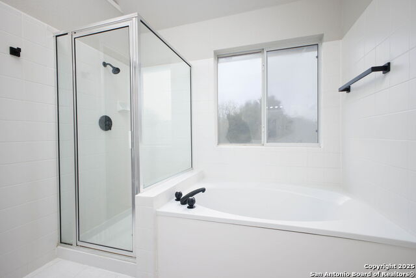
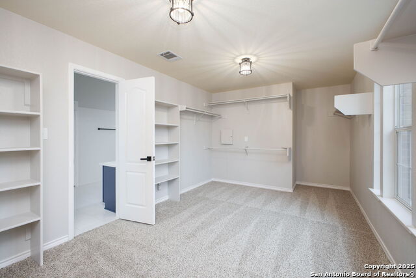
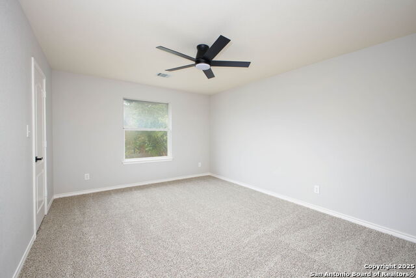
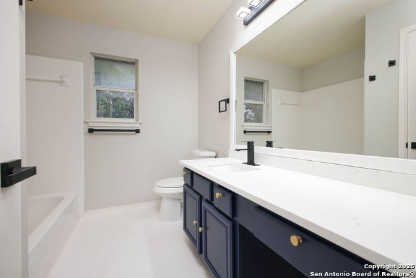
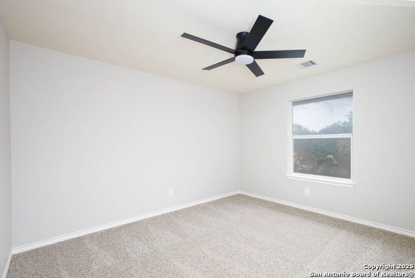
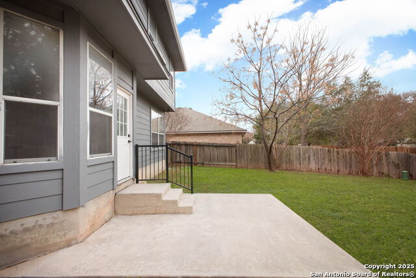
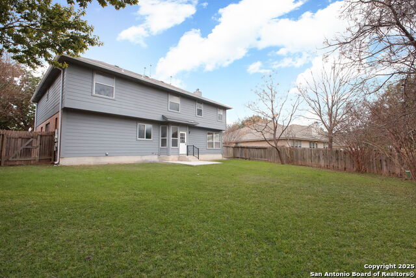
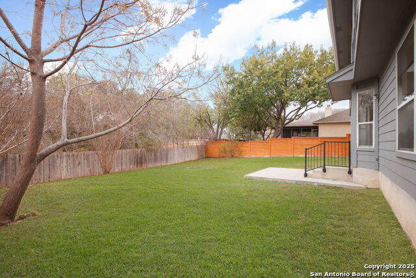










- MLS#: 1834106 ( Single Residential )
- Street Address: 6027 Cedar Path
- Viewed: 62
- Price: $499,000
- Price sqft: $140
- Waterfront: No
- Year Built: 2000
- Bldg sqft: 3561
- Bedrooms: 4
- Total Baths: 3
- Full Baths: 2
- 1/2 Baths: 1
- Garage / Parking Spaces: 2
- Days On Market: 98
- Additional Information
- County: BEXAR
- City: San Antonio
- Zipcode: 78249
- Subdivision: Woodridge Estates
- District: Northside
- Elementary School: Boone
- Middle School: Rudder
- High School: Marshall
- Provided by: Level Up Realty
- Contact: Carlos Garcia

- DMCA Notice
-
DescriptionWelcome to 6027 Cedar Path, a stunning red brick home located in the highly sought after Woodridge neighborhood of San Antonio, TX. This expansive 3,561 square foot residence offers 4 spacious bedrooms and 2.5 updated bathrooms, blending timeless charm with modern comfort. Step inside to discover a bright, open floor plan designed for both everyday living and entertaining. The recently updated interior features stylish finishes and a cozy fireplace that adds warmth to the living space. The kitchen and bathrooms have been thoughtfully modernized, providing a fresh and inviting atmosphere. Outside, enjoy a generous backyard perfect for gatherings or quiet relaxation. Residents of Woodridge have exclusive access to fantastic community amenities, including a swimming pool, playground, tennis court, basketball court, and park offering endless opportunities for recreation and leisure. Conveniently located near top rated schools, shopping centers, dining, and major highways, this home offers both comfort and convenience. Don't miss your chance to make this beautifully updated home your own!
Features
Possible Terms
- Conventional
- FHA
- VA
Air Conditioning
- One Central
Apprx Age
- 25
Builder Name
- NA
Construction
- Pre-Owned
Contract
- Exclusive Right To Sell
Days On Market
- 87
Currently Being Leased
- No
Dom
- 87
Elementary School
- Boone
Exterior Features
- Brick
Fireplace
- One
Floor
- Carpeting
- Ceramic Tile
- Wood
Foundation
- Slab
Garage Parking
- Two Car Garage
Heating
- Central
Heating Fuel
- Electric
High School
- Marshall
Home Owners Association Fee
- 364.5
Home Owners Association Frequency
- Annually
Home Owners Association Mandatory
- Mandatory
Home Owners Association Name
- WOODRIDGE ESTATES HOA
Home Faces
- South
Inclusions
- Ceiling Fans
- Chandelier
Instdir
- Prue Road to Woodridge Bluff left on Cedar Path
Interior Features
- Two Living Area
Kitchen Length
- 18
Legal Desc Lot
- 15
Legal Description
- NCB 17124 BLK 1 LOT 15 (WOODRIDGE SUBD UT-3B)
Middle School
- Rudder
Multiple HOA
- No
Neighborhood Amenities
- Pool
- Park/Playground
- Sports Court
Occupancy
- Vacant
Owner Lrealreb
- No
Ph To Show
- SHOWTIME
Possession
- Closing/Funding
Property Type
- Single Residential
Recent Rehab
- Yes
Roof
- Composition
School District
- Northside
Source Sqft
- Appsl Dist
Style
- Two Story
Total Tax
- 10274.78
Utility Supplier Elec
- CPS
Utility Supplier Gas
- CPS
Utility Supplier Grbge
- CPS
Utility Supplier Sewer
- SAWS
Utility Supplier Water
- SAWS
Views
- 62
Water/Sewer
- Water System
- Sewer System
Window Coverings
- None Remain
Year Built
- 2000
Property Location and Similar Properties