
- Ron Tate, Broker,CRB,CRS,GRI,REALTOR ®,SFR
- By Referral Realty
- Mobile: 210.861.5730
- Office: 210.479.3948
- Fax: 210.479.3949
- rontate@taterealtypro.com
Property Photos
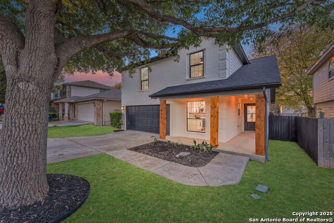

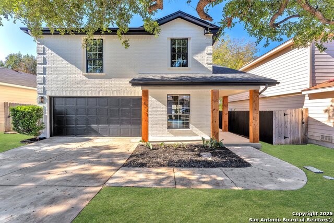
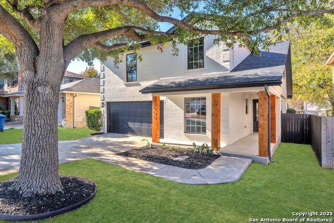
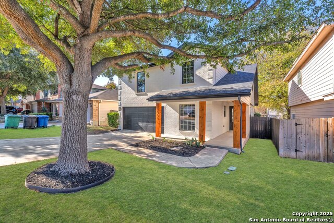
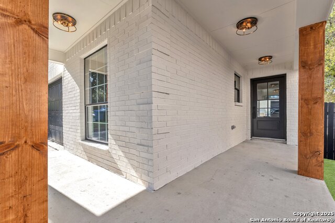
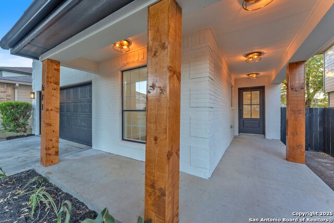
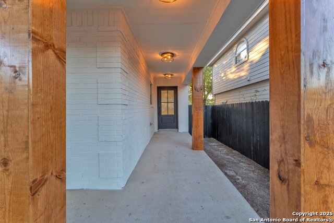
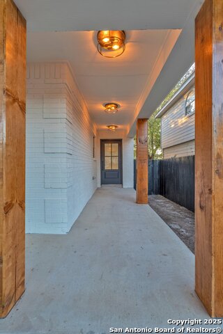
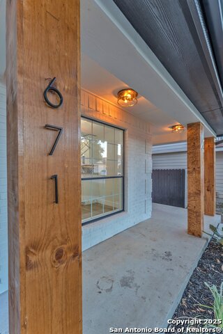
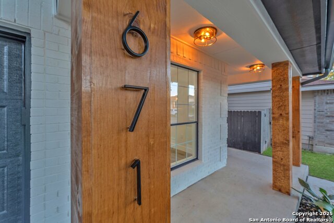
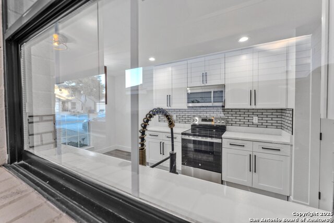
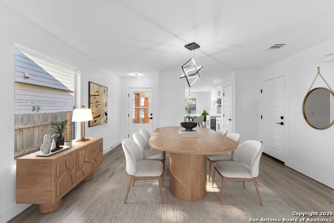
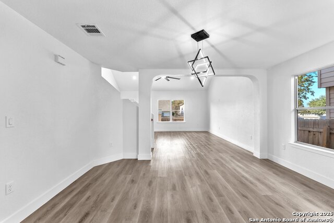
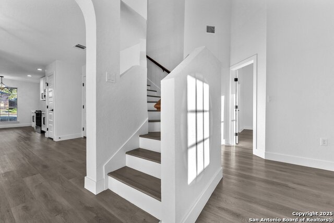
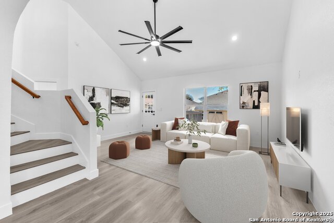
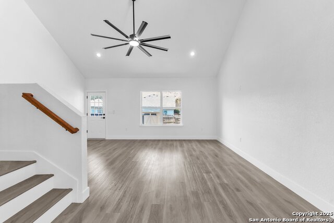
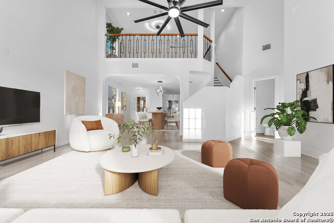
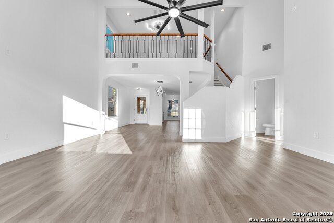
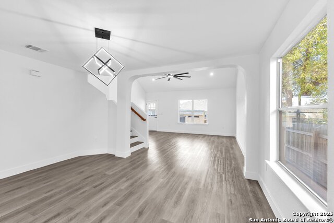
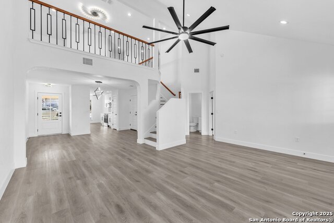
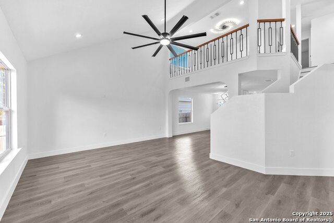
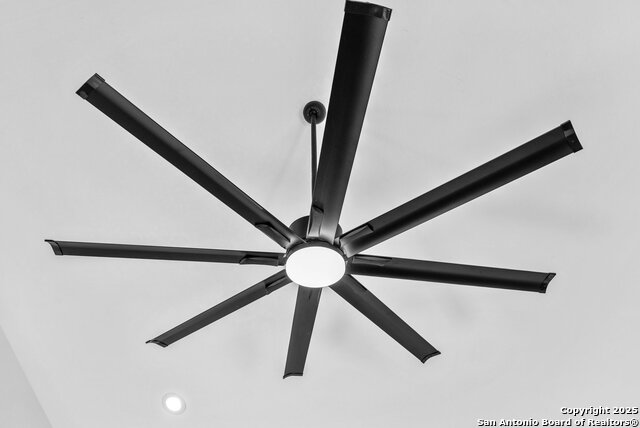
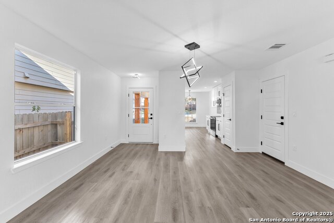
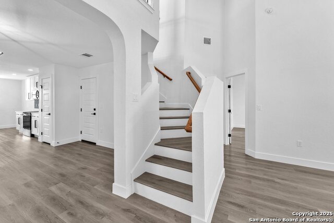
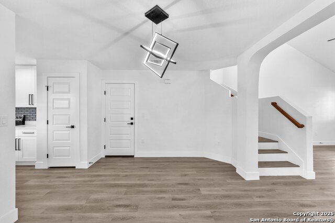
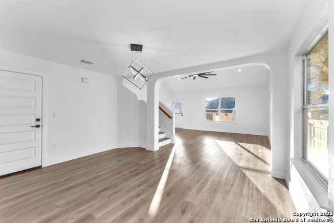
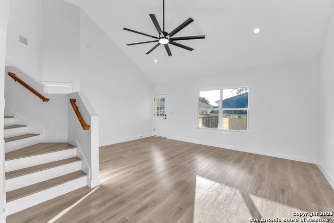
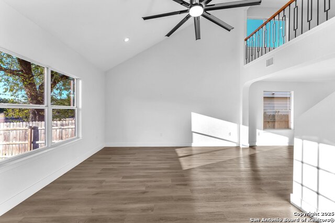
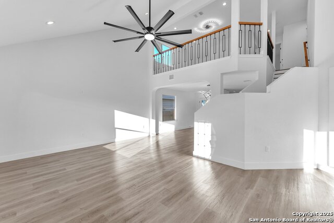
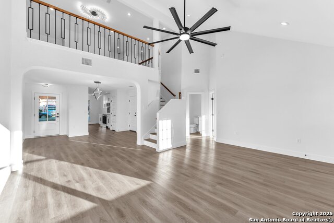
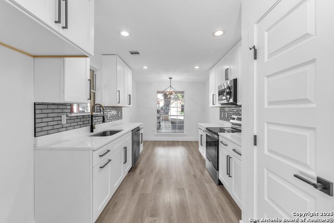
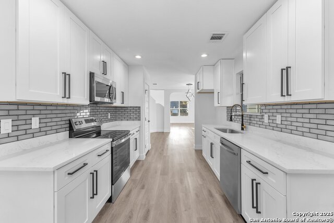
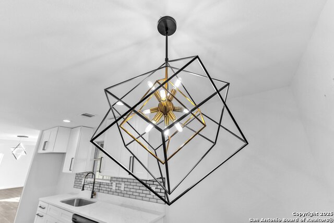
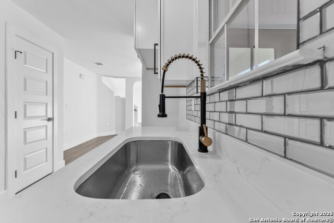
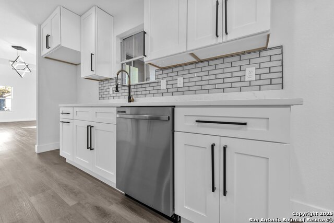
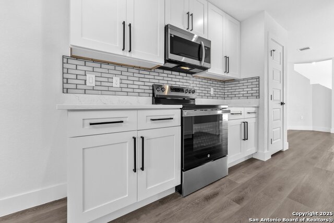
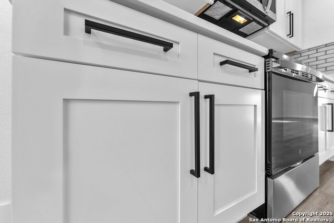
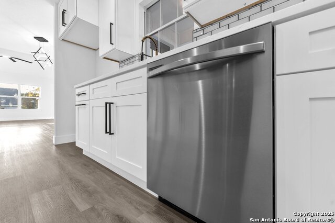
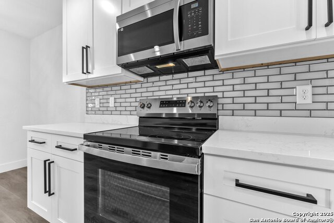
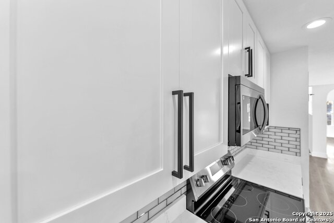
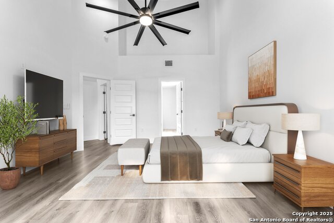
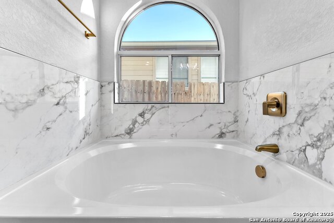
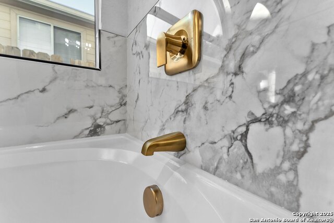
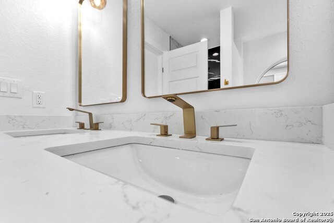
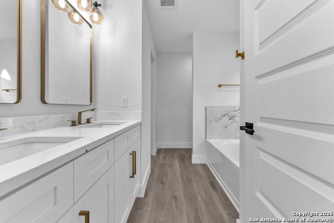
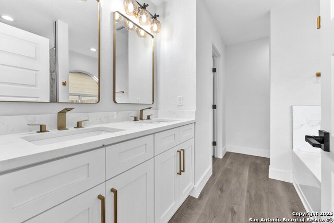
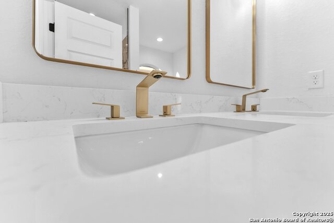
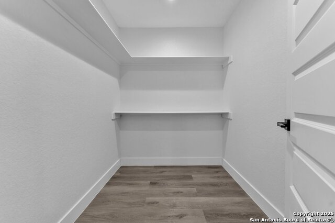
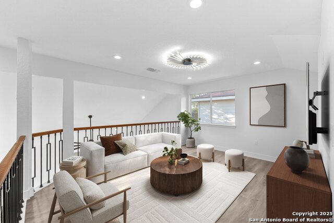
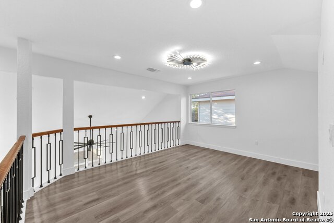
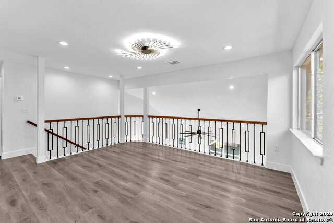
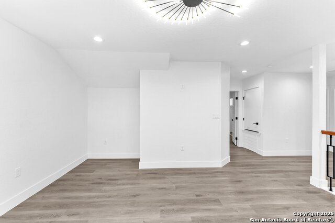
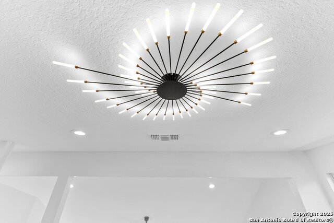
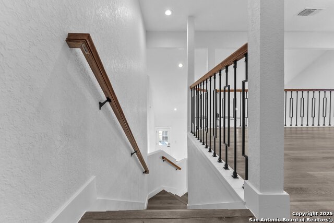
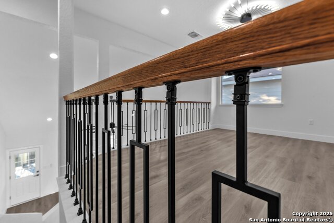
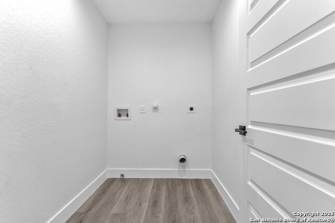
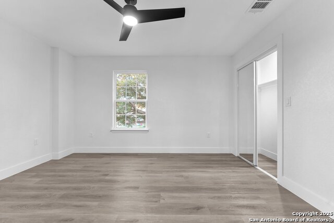
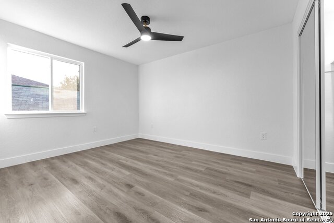
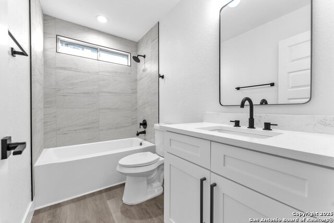
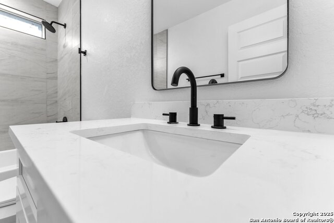
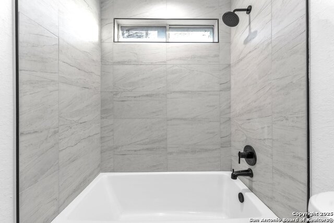
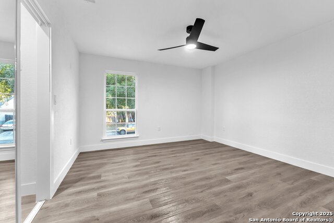
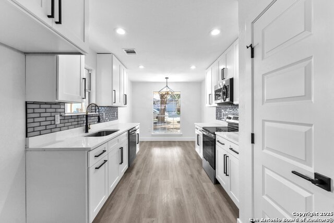
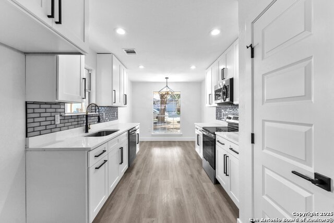
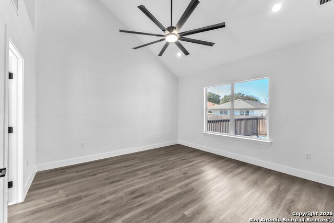
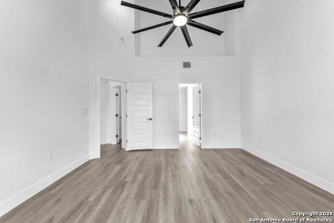
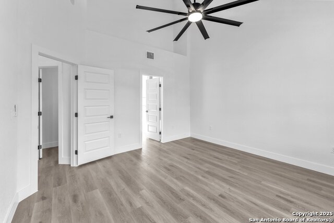
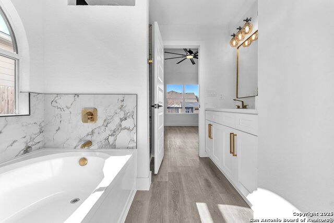
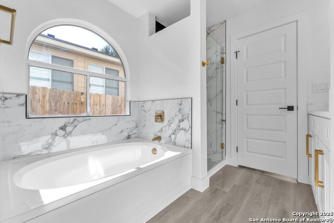
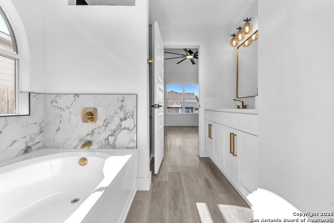
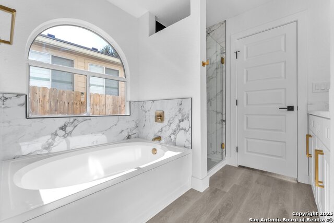
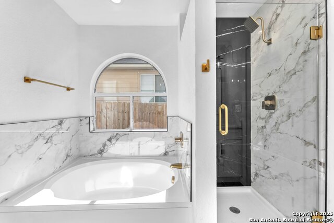
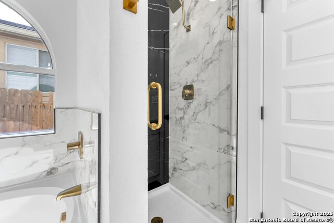
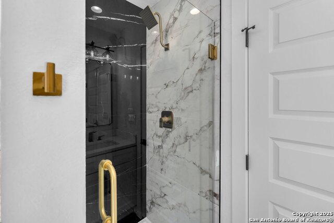
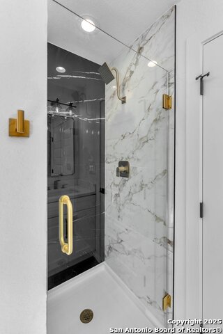
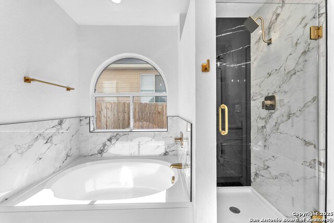
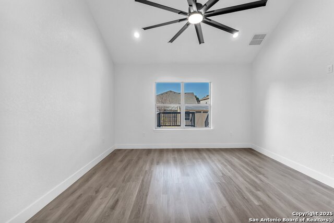
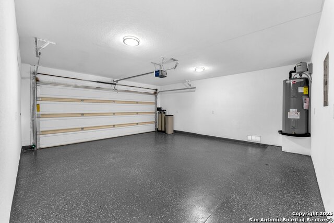
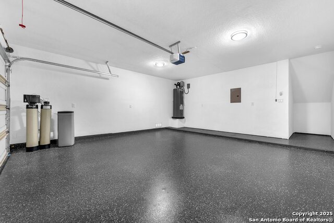
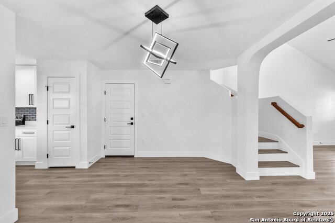
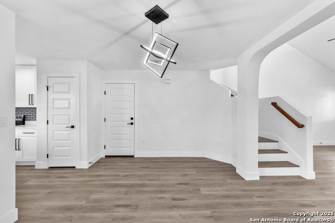
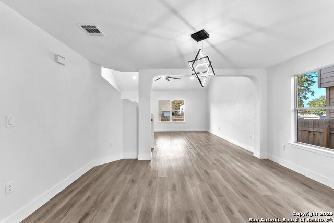
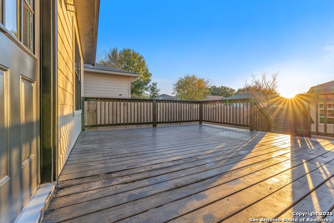
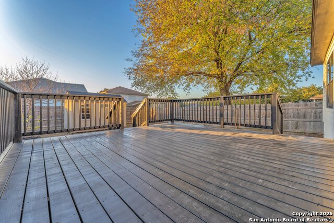
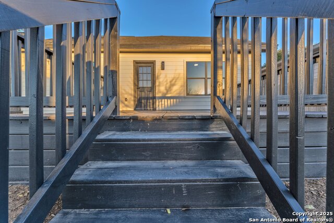
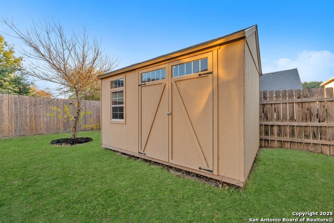
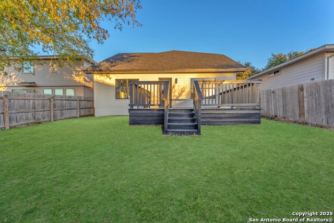
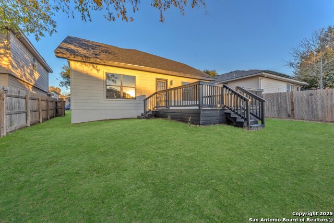
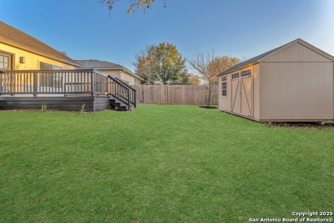
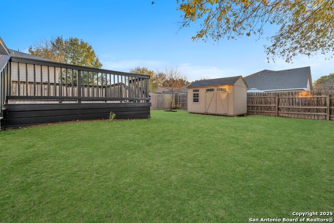
- MLS#: 1834105 ( Single Residential )
- Street Address: 671 Lynx Mtn
- Viewed: 42
- Price: $340,000
- Price sqft: $165
- Waterfront: No
- Year Built: 2003
- Bldg sqft: 2066
- Bedrooms: 4
- Total Baths: 3
- Full Baths: 2
- 1/2 Baths: 1
- Garage / Parking Spaces: 2
- Days On Market: 99
- Additional Information
- County: BEXAR
- City: San Antonio
- Zipcode: 78251
- Subdivision: Spring Vistas
- District: Northside
- Elementary School: Lewis
- Middle School: Robert Vale
- High School: Stevens
- Provided by: Real Broker, LLC
- Contact: Nicholas Aguilar
- (210) 716-1516

- DMCA Notice
-
DescriptionStunning 4 bed/ 2.5 bath, light filled modern farmhouse with soaring ceilings on the Far West Side. Fully remodeled down to the studs with no expense spared, this spacious 2066 sq ft home stands out from all the rest. The open concept layout features a 2 story living room with a game room style loft. Kitchen will wow any chef w/ custom Shaker cabinetry and gleaming glass backsplash. High ceilings continue in the downstairs primary suite. Spa like primary bathroom includes alcove bathtub, rain shower, and double vanities. Generous sized guest bedrooms with ceiling fans and closets galore. New LVP flooring throughout. Improvements include new roof, windows, drywall, insulation, electrical, plumbing, fixtures, and mechanical. EV Charger located in garage. Large backyard with picturesque deck for outdoor enjoyment. The home belongs to the well regarded Northside ISD school district and ideally located near popular shopping and entertainment. This residence offers a rare opportunity to enjoy the best of both worlds: a new build caliber residence with designer upgrades but in a developed neighborhood. Book your showing today!
Features
Possible Terms
- Conventional
- FHA
- VA
- Cash
Air Conditioning
- One Central
Apprx Age
- 22
Block
- 60
Builder Name
- Unknown
Construction
- Pre-Owned
Contract
- Exclusive Right To Sell
Days On Market
- 78
Dom
- 78
Elementary School
- Lewis
Exterior Features
- Brick
- Cement Fiber
Fireplace
- Not Applicable
Floor
- Vinyl
Foundation
- Slab
Garage Parking
- Two Car Garage
Heating
- Central
Heating Fuel
- Electric
High School
- Stevens
Home Owners Association Fee
- 300
Home Owners Association Frequency
- Annually
Home Owners Association Mandatory
- Mandatory
Home Owners Association Name
- SIERRA SPRINGS HOMEOWNERS ASSOCIATION
Inclusions
- Ceiling Fans
- Chandelier
- Washer Connection
- Dryer Connection
- Microwave Oven
- Stove/Range
- Disposal
- Dishwasher
Instdir
- Potranco Rd to Granite Cliff to Cougar Gap to Lynx Mountain
Interior Features
- One Living Area
- Separate Dining Room
- Open Floor Plan
Kitchen Length
- 12
Legal Description
- NCB 19400 BLK 60 LOT 2 SPRING VISTAS SUB'D UT-20
Middle School
- Robert Vale
Multiple HOA
- No
Neighborhood Amenities
- Pool
Owner Lrealreb
- No
Ph To Show
- 210-222-2227
Possession
- Closing/Funding
Property Type
- Single Residential
Roof
- Composition
School District
- Northside
Source Sqft
- Appsl Dist
Style
- Two Story
Total Tax
- 6465
Views
- 42
Water/Sewer
- City
Window Coverings
- None Remain
Year Built
- 2003
Property Location and Similar Properties