
- Ron Tate, Broker,CRB,CRS,GRI,REALTOR ®,SFR
- By Referral Realty
- Mobile: 210.861.5730
- Office: 210.479.3948
- Fax: 210.479.3949
- rontate@taterealtypro.com
Property Photos
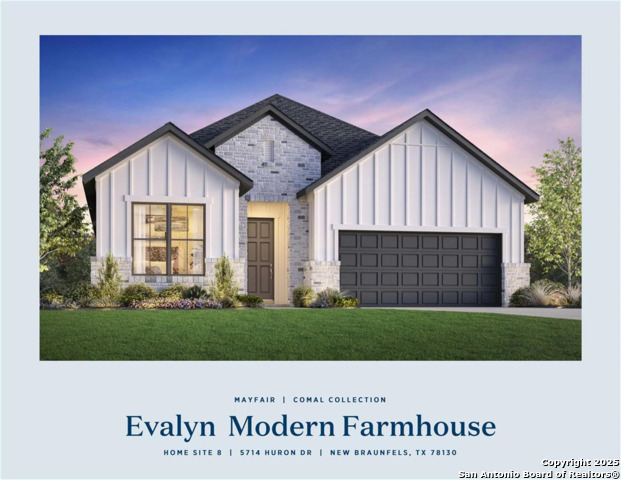

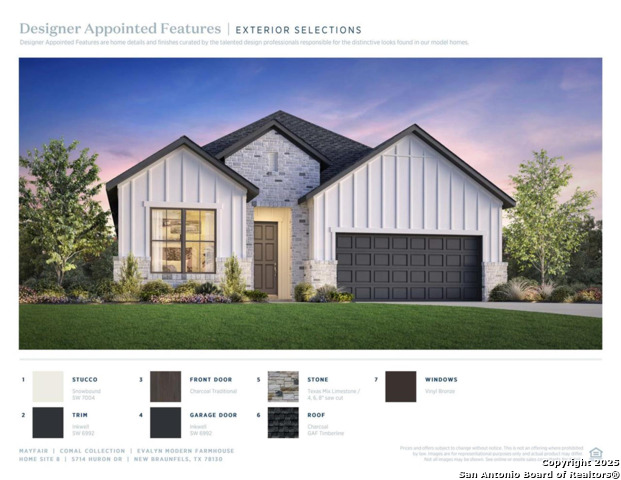
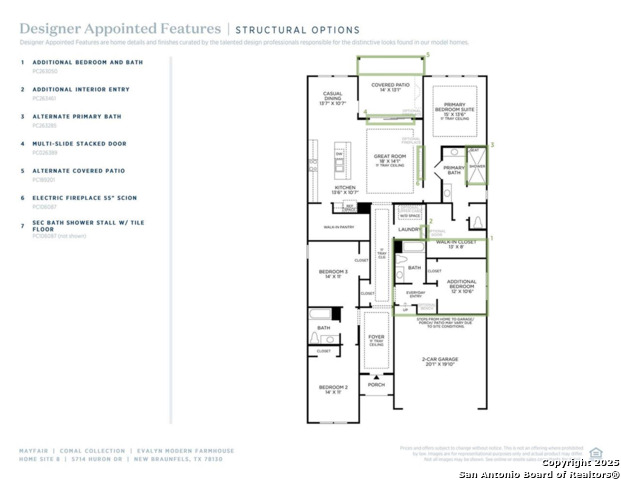
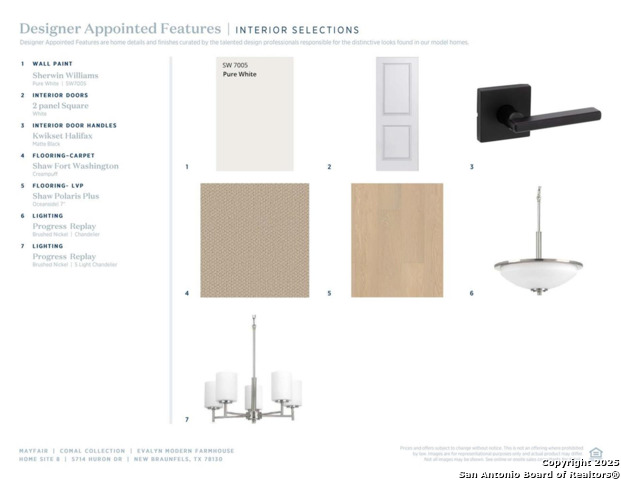
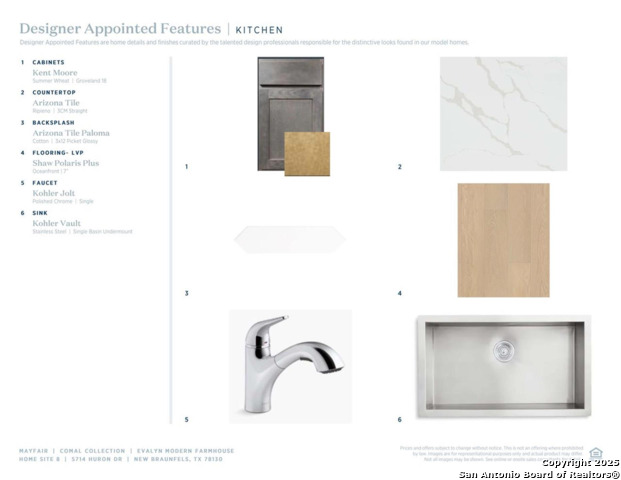
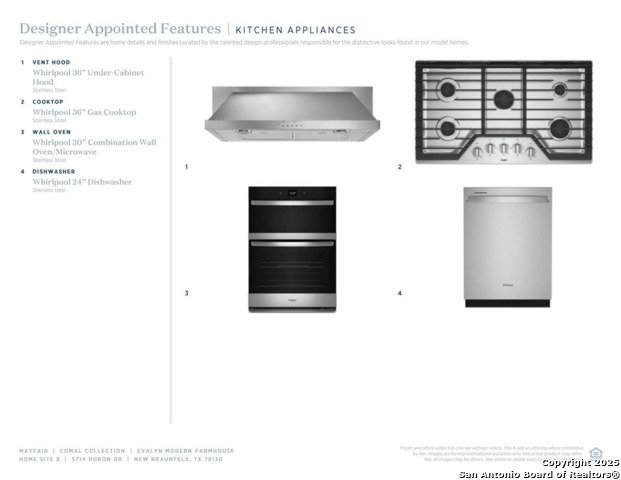
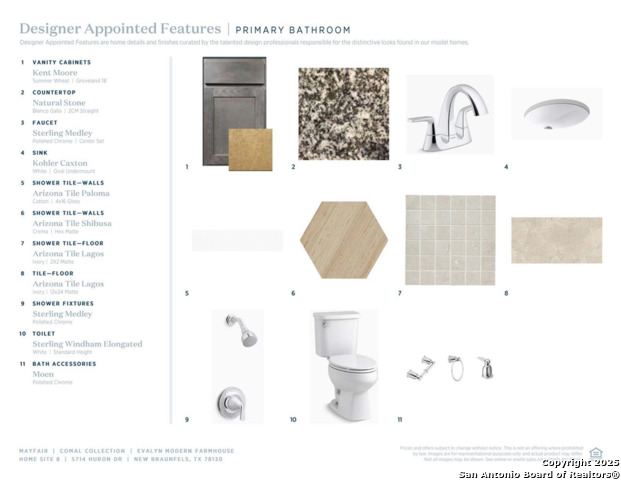
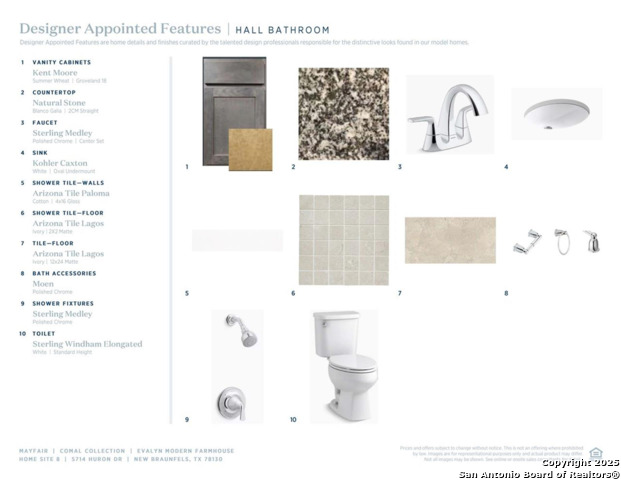
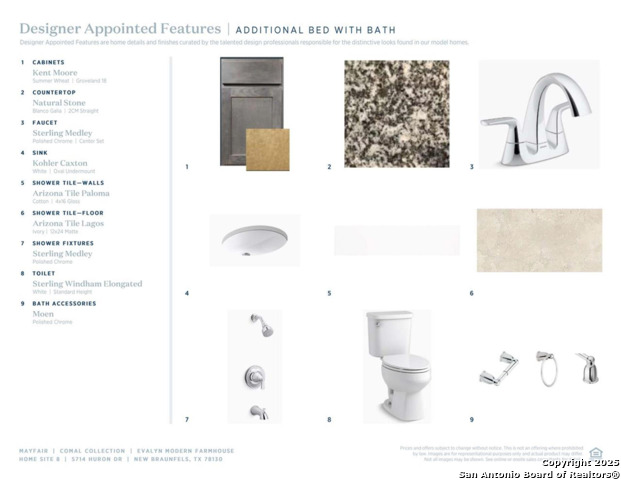
- MLS#: 1834025 ( Single Residential )
- Street Address: 5714 Huron
- Viewed: 15
- Price: $575,692
- Price sqft: $256
- Waterfront: No
- Year Built: 2025
- Bldg sqft: 2247
- Bedrooms: 4
- Total Baths: 3
- Full Baths: 3
- Garage / Parking Spaces: 2
- Days On Market: 25
- Additional Information
- County: COMAL
- City: New Braunfels
- Zipcode: 78130
- Subdivision: Toll Brothers At Mayfair Com
- District: Comal
- Elementary School: Oak Creek
- Middle School: Canyon
- High School: Canyon
- Provided by: HomesUSA.com
- Contact: Ben Caballero
- (469) 916-5493

- DMCA Notice
-
DescriptionMLS# 1834025 Built by Toll Brothers, Inc. April completion! ~ Discover single level living at its finest. Walk into an 11' foyer that welcomes your guests. Enjoy time with friends in the great room that easily transitions into the outdoor covered patio. The open concept kitchen includes an expansive kitchen island great for entertaining and provides a casual dining area. Complete with four bedrooms and three full baths, this home has it all. This community offers ample open green space and walking trails throughout. Explore everything this exceptional home has to offer and schedule your appointment today. Disclaimer: Photos are images only and should not be relied upon to confirm applicable features.
Features
Possible Terms
- Cash
- Conventional
- FHA
- TX Vet
- USDA
- VA
Air Conditioning
- One Central
- Zoned
Block
- 32
Builder Name
- Toll Brothers
- Inc.
Construction
- New
Contract
- Exclusive Agency
Days On Market
- 11
Currently Being Leased
- No
Dom
- 11
Elementary School
- Oak Creek
Energy Efficiency
- 16+ SEER AC
- Ceiling Fans
- Double Pane Windows
- Energy Star Appliances
- Low E Windows
- Programmable Thermostat
- Radiant Barrier
- Tankless Water Heater
Exterior Features
- Cement Fiber
- Rock/Stone Veneer
- Siding
Fireplace
- Other
Floor
- Carpeting
- Ceramic Tile
- Wood
Foundation
- Slab
Garage Parking
- Two Car Garage
Green Certifications
- Energy Star Certified
- HERS 0-85
- HERS Rated
Green Features
- Rain/Freeze Sensors
Heating
- 1 Unit
- Central
- Zoned
Heating Fuel
- Natural Gas
High School
- Canyon
Home Owners Association Fee
- 400
Home Owners Association Frequency
- Annually
Home Owners Association Mandatory
- Mandatory
Home Owners Association Name
- THE NEIGHBORHOOD CO.
Home Faces
- West
Inclusions
- Built-In Oven
- Ceiling Fans
- City Garbage service
- Cook Top
- Dishwasher
- Disposal
- Dryer Connection
- Garage Door Opener
- Gas Water Heater
- Ice Maker Connection
- In Wall Pest Control
- Microwave Oven
- Plumb for Water Softener
- Self-Cleaning Oven
- Smoke Alarm
- Solid Counter Tops
- Vent Fan
- Washer Connection
Instdir
- From San Antonio. Take I-35 North toward New Braunfels. Exit Kohlenberg Stay Right on Feeder Road
- Turn Right onto Ford Trail
- Turn Left onto Concord
- Turn Right onto Cleveland Way.
Interior Features
- Attic - Pull Down Stairs
- Cable TV Available
- Eat-In Kitchen
- High Ceilings
- High Speed Internet
- Island Kitchen
- Open Floor Plan
- Utility Room Inside
- Walk in Closets
- Walk-In Pantry
Kitchen Length
- 14
Legal Description
- Legal 3 Block 32
Lot Description
- Level
Middle School
- Canyon
Miscellaneous
- Under Construction
Multiple HOA
- No
Neighborhood Amenities
- None
- Park/Playground
- Pool
Occupancy
- Vacant
Owner Lrealreb
- No
Ph To Show
- (877) 500-0508
Possession
- Negotiable
Property Type
- Single Residential
Roof
- Composition
School District
- Comal
Source Sqft
- Bldr Plans
Style
- Other
Total Tax
- 2.54
Utility Supplier Gas
- NBU
Utility Supplier Grbge
- NBU
Utility Supplier Sewer
- NBU
Utility Supplier Water
- NBU
Views
- 15
Water/Sewer
- City
Window Coverings
- None Remain
Year Built
- 2025
Property Location and Similar Properties