
- Ron Tate, Broker,CRB,CRS,GRI,REALTOR ®,SFR
- By Referral Realty
- Mobile: 210.861.5730
- Office: 210.479.3948
- Fax: 210.479.3949
- rontate@taterealtypro.com
Property Photos
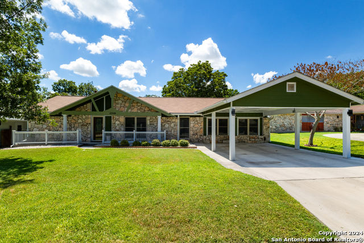

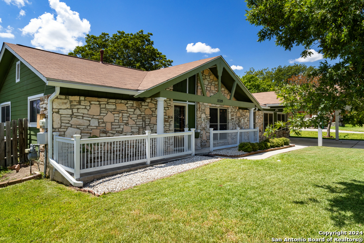
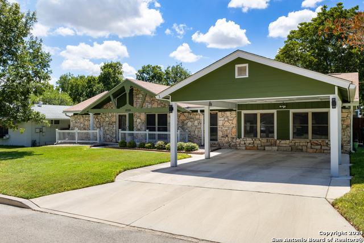
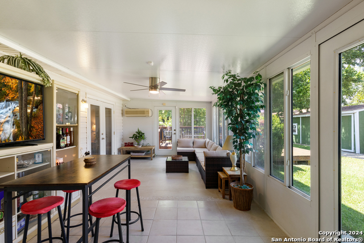
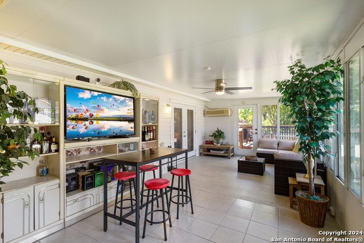
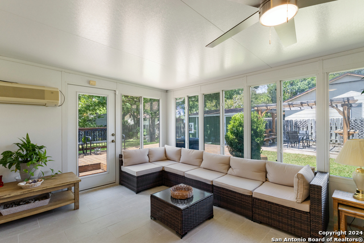
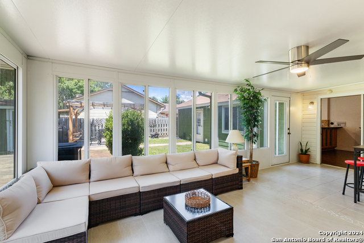
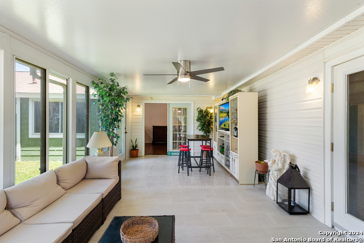
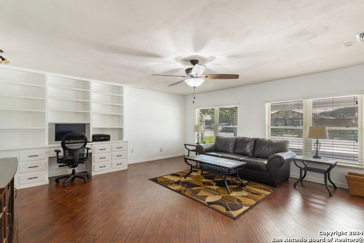
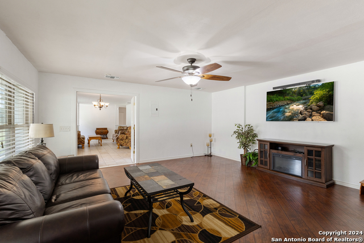
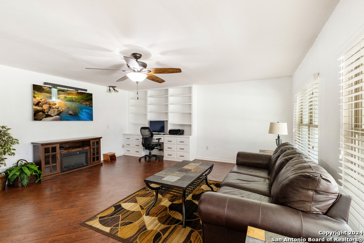
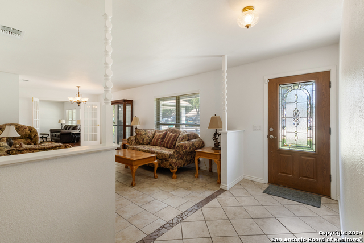
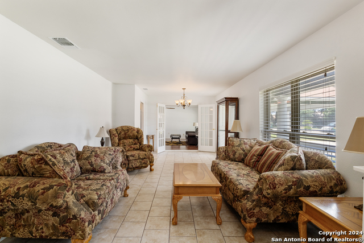
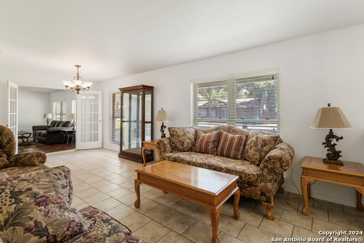
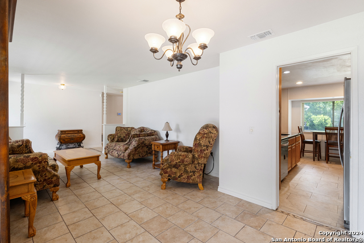
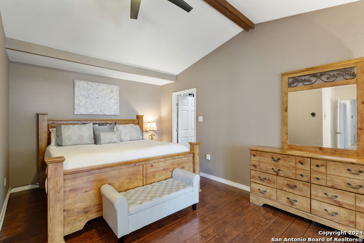
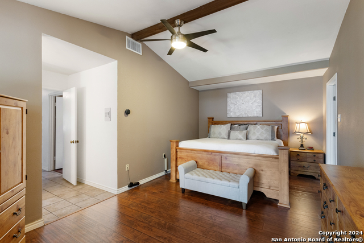
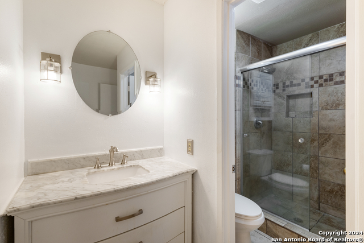
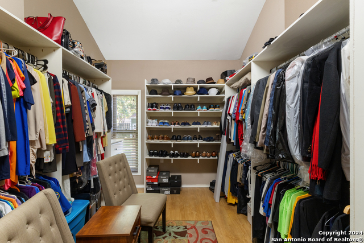
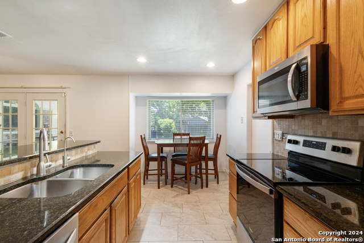
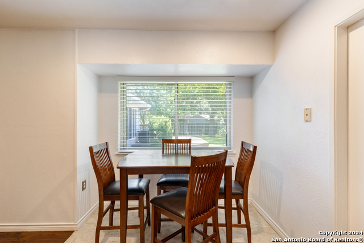
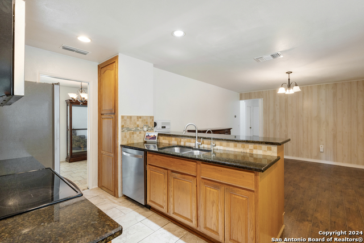
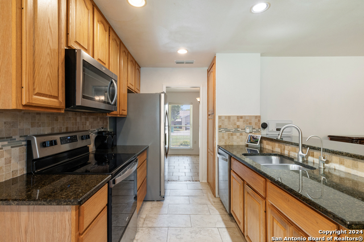
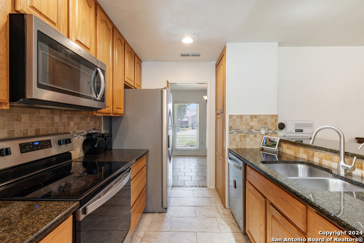
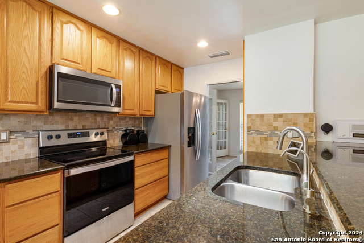
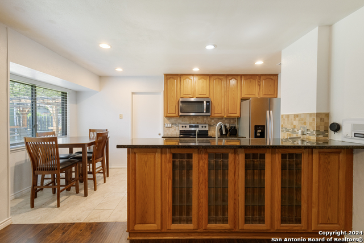
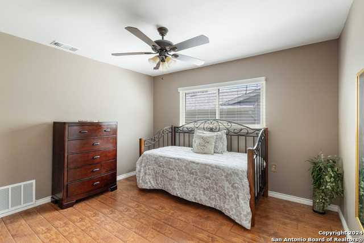
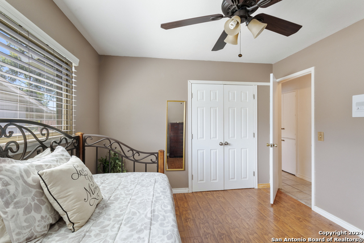
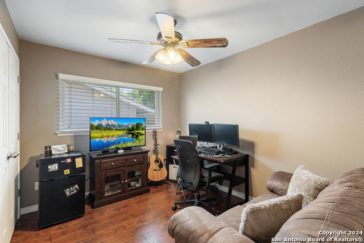
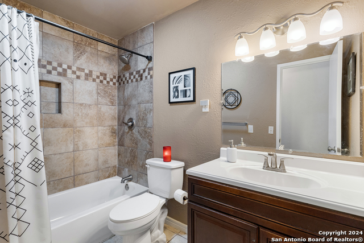
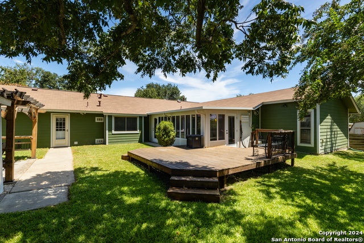
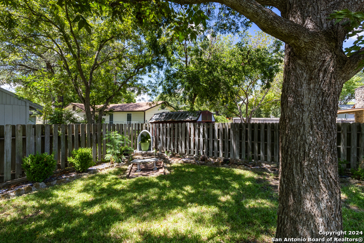
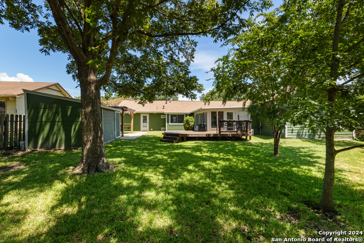
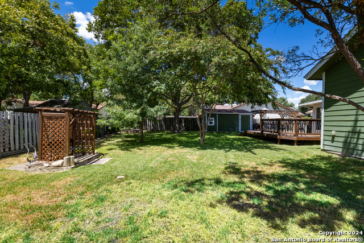
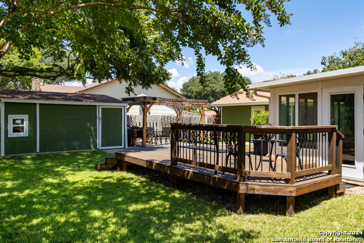
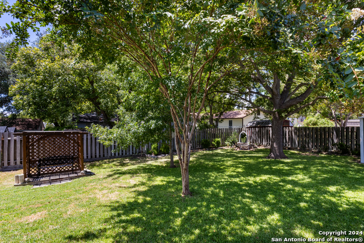
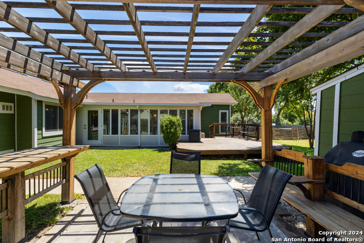
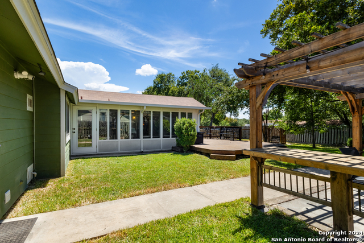
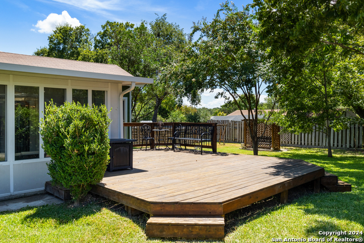
- MLS#: 1834021 ( Single Residential )
- Street Address: 12709 Sandpiper
- Viewed: 16
- Price: $339,000
- Price sqft: $148
- Waterfront: No
- Year Built: 1971
- Bldg sqft: 2286
- Bedrooms: 4
- Total Baths: 2
- Full Baths: 2
- Garage / Parking Spaces: 1
- Days On Market: 25
- Additional Information
- County: BEXAR
- City: Live Oak
- Zipcode: 78233
- Subdivision: Live Oak Village
- District: Judson
- Elementary School: Ed Franz
- Middle School: Kitty Hawk
- High School: Judson
- Provided by: Keller Williams Heritage
- Contact: Richard Todd
- (210) 974-0825

- DMCA Notice
-
DescriptionThis charming home in Live Oak is a standout opportunity, perfectly situated near IKEA, Jordan Ford, and the Form Shopping Center. With convenient access to both I 35 and 1604, and just minutes from Randolph Air Base, this location offers excellent connectivity. The property features four spacious bedrooms, a converted garage, and a sunroom, providing plenty of living space. The oversized primary bedroom is a highlight, featuring a generous closet. The home's curb appeal is impressive, and the backyard is d
Features
Possible Terms
- Conventional
- FHA
- VA
- Cash
- Investors OK
Air Conditioning
- One Central
Apprx Age
- 54
Block
- 30
Builder Name
- Unknown
Construction
- Pre-Owned
Contract
- Exclusive Right To Sell
Days On Market
- 142
Currently Being Leased
- No
Dom
- 11
Elementary School
- Ed Franz
Exterior Features
- Stone/Rock
- Siding
Fireplace
- Not Applicable
Floor
- Ceramic Tile
- Laminate
Foundation
- Slab
Garage Parking
- Converted Garage
Heating
- Central
Heating Fuel
- Electric
High School
- Judson
Home Owners Association Mandatory
- None
Home Faces
- North
Inclusions
- Ceiling Fans
- Washer Connection
- Dryer Connection
- Cook Top
Instdir
- Follow TX-1604 Loop E to I-35 Frontage Rd in Live Oak. Take the exit toward San Antonio from TX-1604 Loop E
- Continue on I-35 Frontage Rd. Turn right onto Sandpiper Dr
Interior Features
- Two Living Area
- Separate Dining Room
- Walk-In Pantry
- Florida Room
- 1st Floor Lvl/No Steps
- Converted Garage
- Laundry Room
Kitchen Length
- 12
Legal Desc Lot
- 07
Legal Description
- CB 5048B BLK 30 LOT 7
Middle School
- Kitty Hawk
Neighborhood Amenities
- Park/Playground
- Jogging Trails
- Sports Court
- Bike Trails
- BBQ/Grill
- Basketball Court
- Fishing Pier
Occupancy
- Owner
Owner Lrealreb
- No
Ph To Show
- 210222.2227
Possession
- Closing/Funding
Property Type
- Single Residential
Recent Rehab
- No
Roof
- Composition
School District
- Judson
Source Sqft
- Appraiser
Style
- One Story
Total Tax
- 6641.7
Views
- 16
Water/Sewer
- City
Window Coverings
- All Remain
Year Built
- 1971
Property Location and Similar Properties