
- Ron Tate, Broker,CRB,CRS,GRI,REALTOR ®,SFR
- By Referral Realty
- Mobile: 210.861.5730
- Office: 210.479.3948
- Fax: 210.479.3949
- rontate@taterealtypro.com
Property Photos
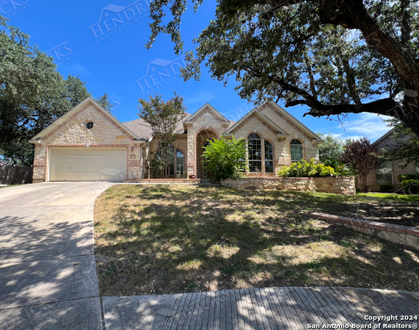

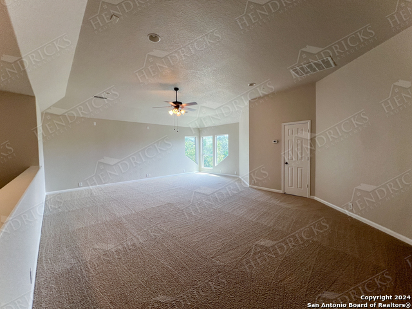
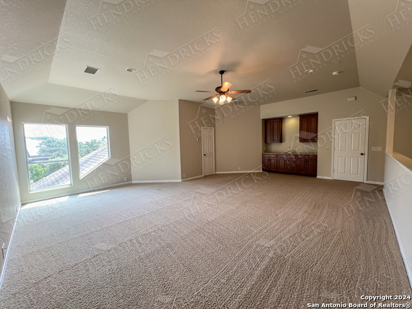
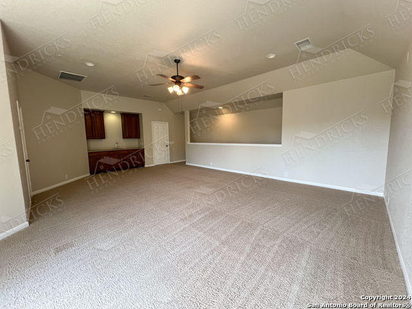
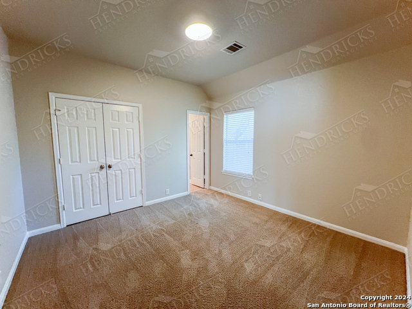
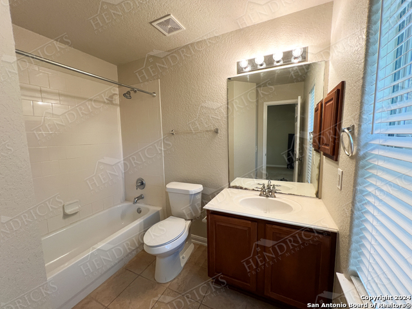
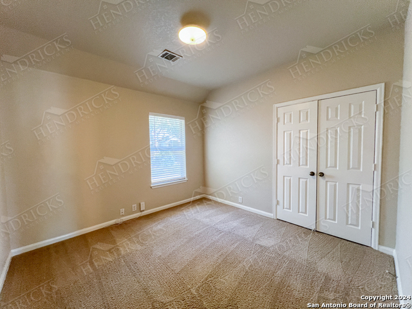
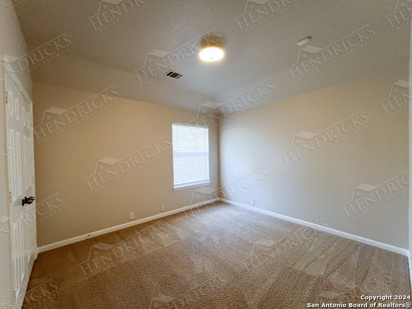
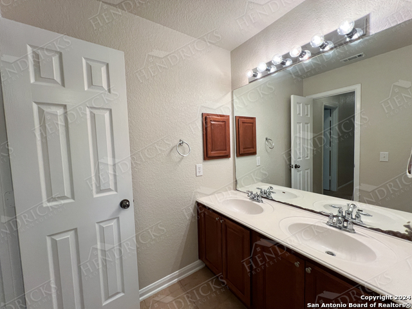
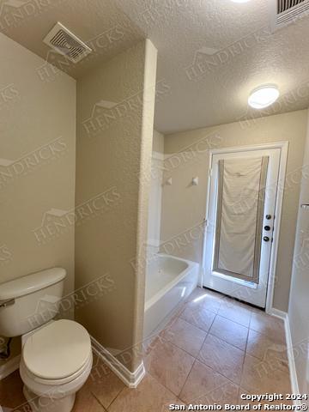
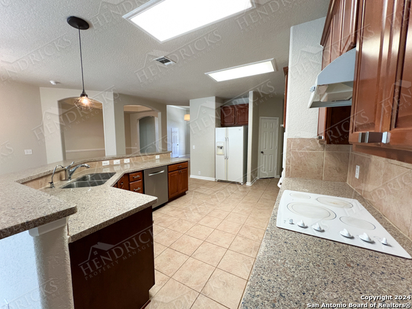
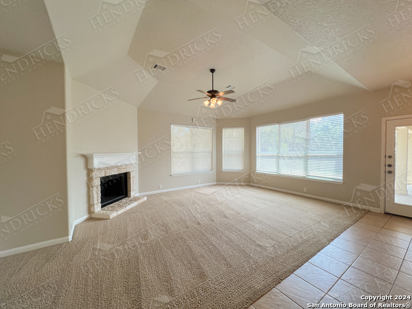
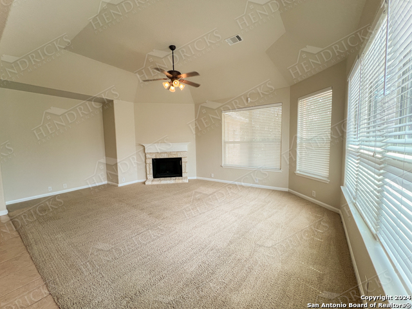
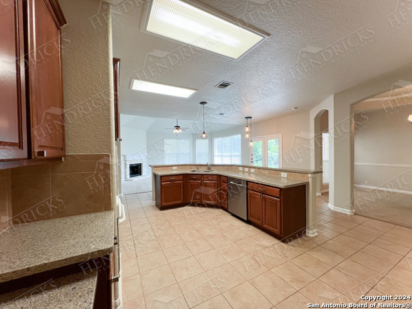
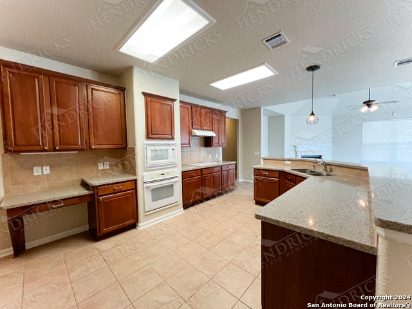
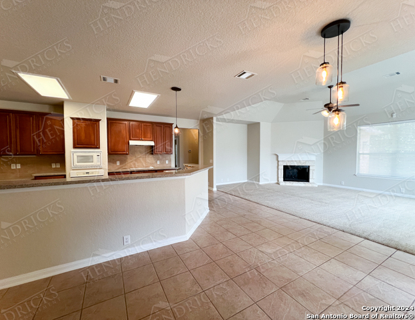
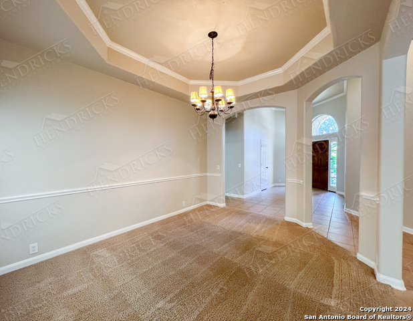
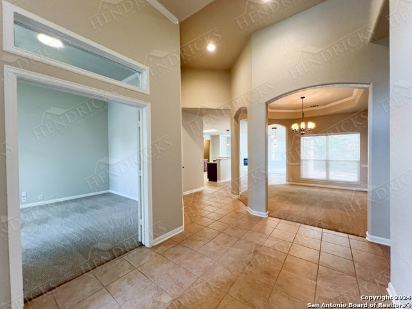
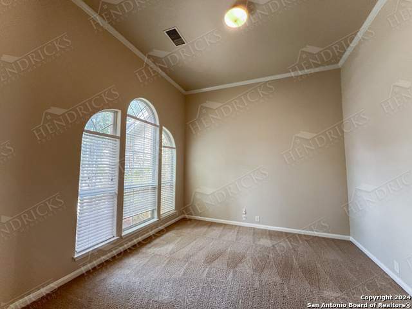
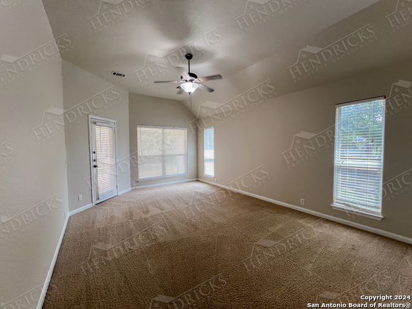
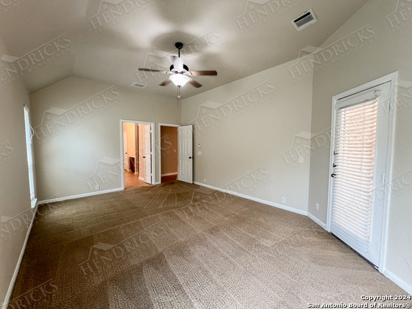
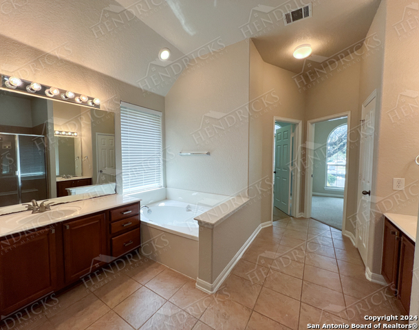
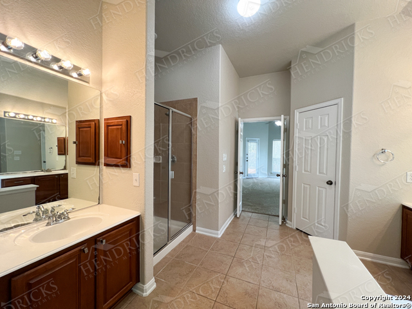
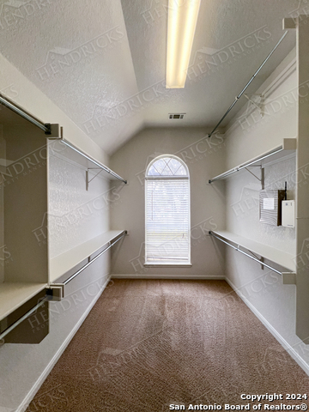
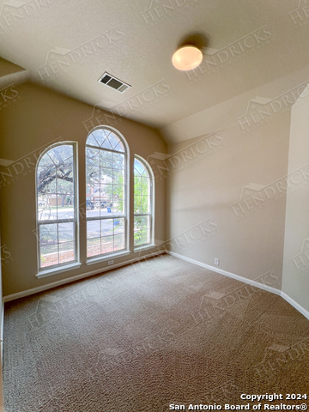
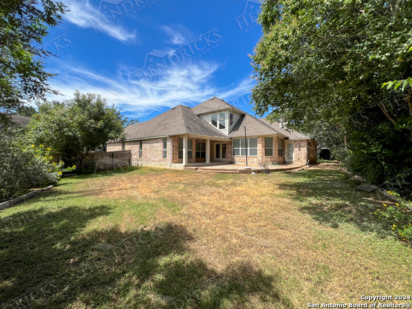
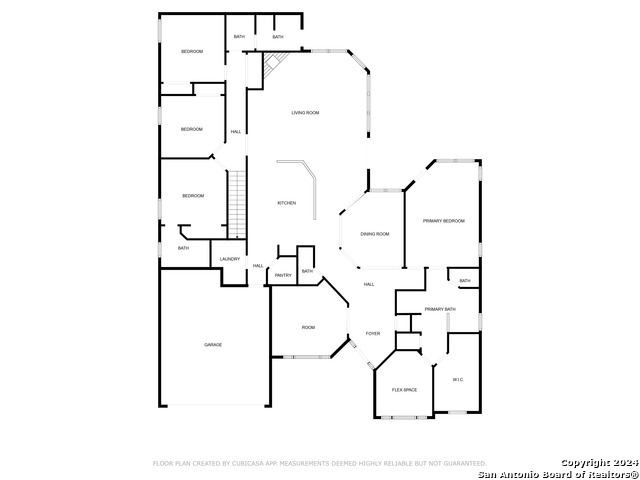
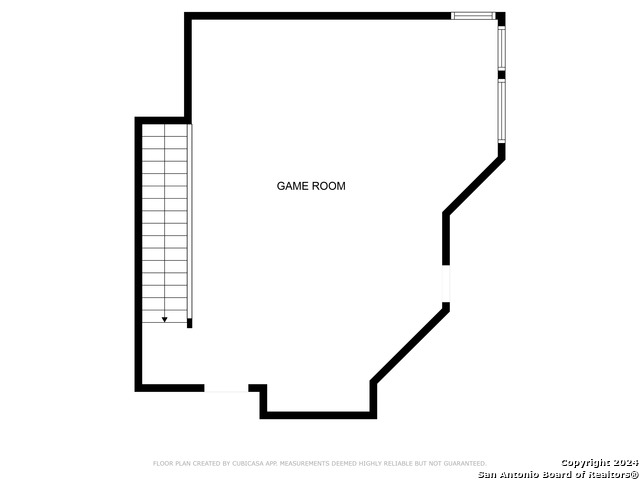
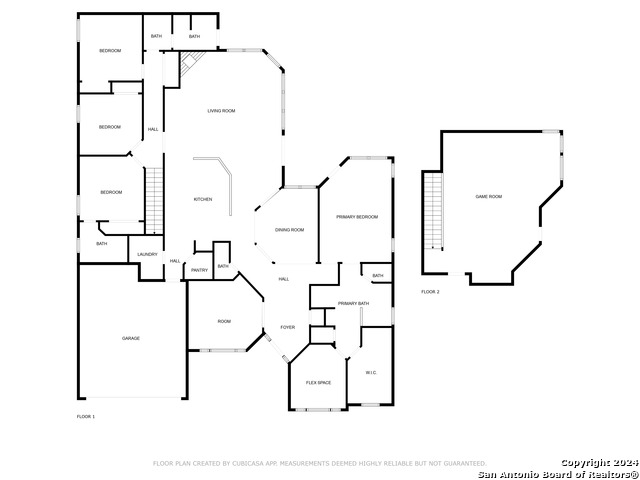
- MLS#: 1833896 ( Single Residential )
- Street Address: 19122 Prescott Oaks
- Viewed: 60
- Price: $570,000
- Price sqft: $169
- Waterfront: No
- Year Built: 2006
- Bldg sqft: 3380
- Bedrooms: 4
- Total Baths: 4
- Full Baths: 3
- 1/2 Baths: 1
- Garage / Parking Spaces: 2
- Days On Market: 100
- Additional Information
- County: BEXAR
- City: San Antonio
- Zipcode: 78258
- Subdivision: Iron Mountain Ranch
- District: North East I.S.D
- Elementary School: Las Lomas
- Middle School: Barbara Bush
- High School: Ronald Reagan
- Provided by: Hendricks Property Management
- Contact: Kyle Hendricks
- (210) 602-5165

- DMCA Notice
-
DescriptionOPEN HOUSE March 29th & 30th from 1PM 4PM! Welcome to this stunning 4 bedroom, 3.5 bathroom home located in the heart of San Antonio, TX. This spacious one story house boasts a covered patio, privacy fence, and storage building/shed for all your outdoor needs. Inside, you'll find two living areas, a separate dining room, and two eating areas perfect for entertaining guests. The open floor plan features high ceilings, carpet in the bedrooms, and ceramic tile throughout. Cozy up by the fireplace in the living room or retreat to the study/office for some quiet work time. The walk in pantry and walk in closet provide ample storage space, while the freshly painted interior gives the home a fresh and modern feel. Don't miss out on this beautiful property!
Features
Possible Terms
- Conventional
- FHA
- VA
- Cash
Air Conditioning
- Three+ Central
- Zoned
Apprx Age
- 19
Block
- 26
Builder Name
- PULTE
Construction
- Pre-Owned
Contract
- Exclusive Right To Sell
Days On Market
- 81
Currently Being Leased
- No
Dom
- 81
Elementary School
- Las Lomas
Exterior Features
- Brick
Fireplace
- Family Room
- Wood Burning
Floor
- Carpeting
- Ceramic Tile
Foundation
- Slab
Garage Parking
- Two Car Garage
Heating
- Central
Heating Fuel
- Electric
High School
- Ronald Reagan
Home Owners Association Fee
- 330
Home Owners Association Frequency
- Annually
Home Owners Association Mandatory
- Mandatory
Home Owners Association Name
- IRON MOUNTAIN RANCH HOA
Inclusions
- Ceiling Fans
- Chandelier
- Washer Connection
- Dryer Connection
- Cook Top
- Built-In Oven
- Microwave Oven
- Refrigerator
- Disposal
- Dishwasher
- Smoke Alarm
Instdir
- From Sonterra
- north on Hardy Oak; left on Steubing Oaks into Iron Mountain Ranch
- right on Desert Bluff
- right on Prescott Oaks
- home at end of cul-de-sac
Interior Features
- Two Living Area
- Separate Dining Room
- Two Eating Areas
- Walk-In Pantry
- Study/Library
- Utility Room Inside
- High Ceilings
- Open Floor Plan
- Pull Down Storage
Kitchen Length
- 17
Legal Desc Lot
- 13
Legal Description
- NCB 19221 (CLASSEN CREST SUBD UT-3)
- BLOCK 26 LOT 13 PLAT 95
Middle School
- Barbara Bush
Multiple HOA
- No
Neighborhood Amenities
- Park/Playground
- Sports Court
- Basketball Court
Occupancy
- Vacant
Owner Lrealreb
- No
Ph To Show
- 210-222-2227
Possession
- Closing/Funding
Property Type
- Single Residential
Roof
- Composition
School District
- North East I.S.D
Source Sqft
- Appsl Dist
Style
- Two Story
- Contemporary
Total Tax
- 13322.94
Utility Supplier Elec
- CPS
Utility Supplier Gas
- CPS
Utility Supplier Sewer
- CITY
Utility Supplier Water
- SAWS
Views
- 60
Water/Sewer
- Water System
- Sewer System
Window Coverings
- Some Remain
Year Built
- 2006
Property Location and Similar Properties