
- Ron Tate, Broker,CRB,CRS,GRI,REALTOR ®,SFR
- By Referral Realty
- Mobile: 210.861.5730
- Office: 210.479.3948
- Fax: 210.479.3949
- rontate@taterealtypro.com
Property Photos
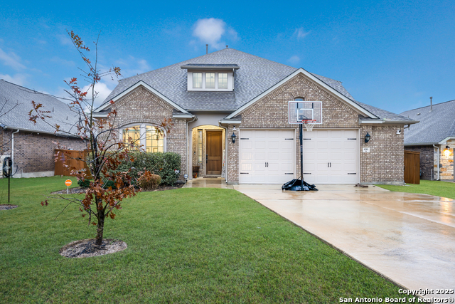

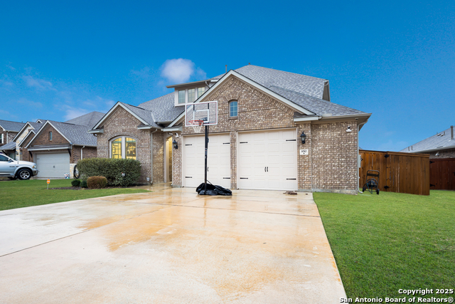
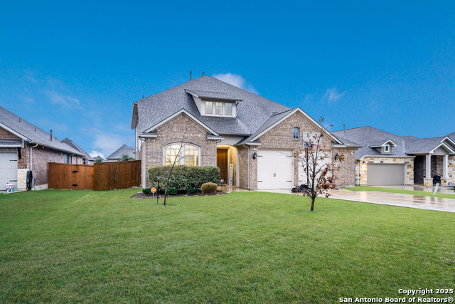
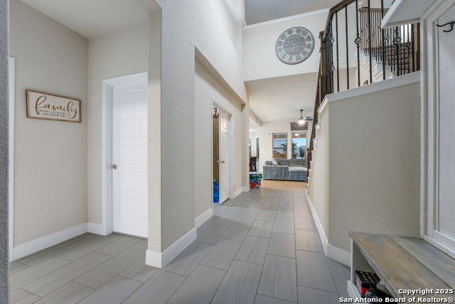
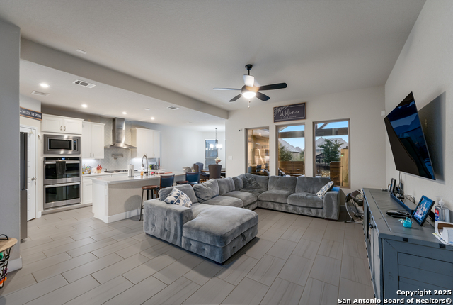
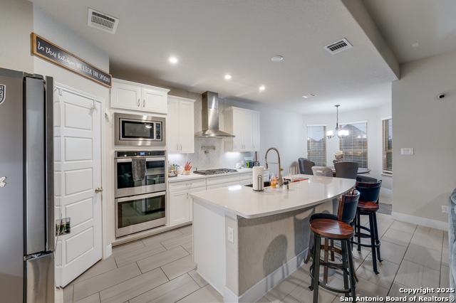
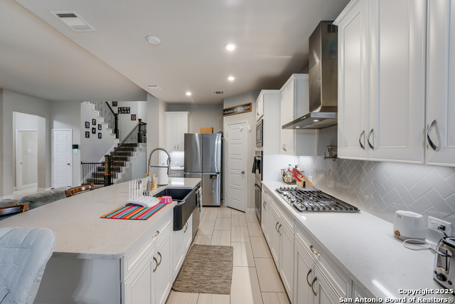
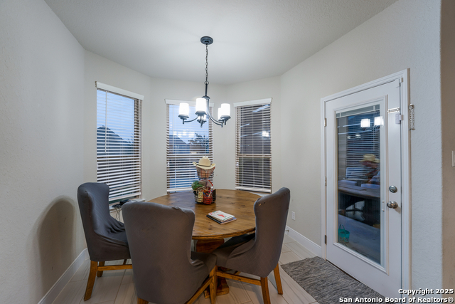
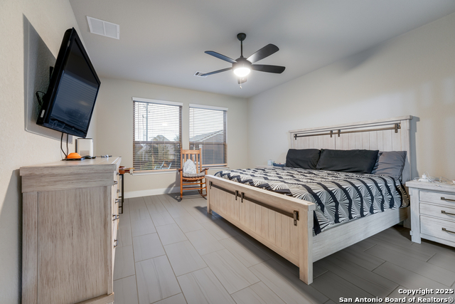
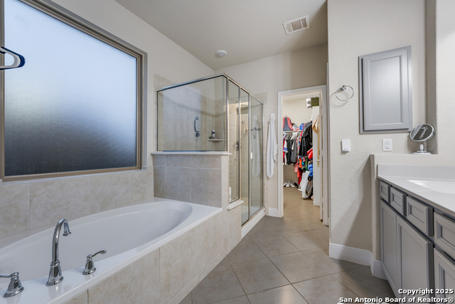
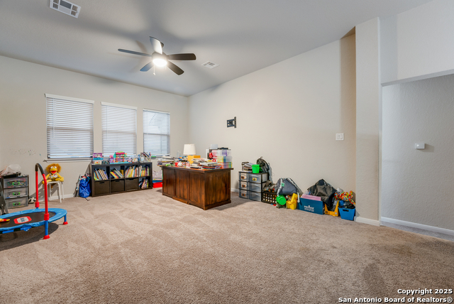
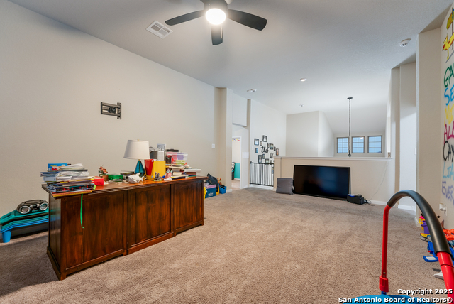
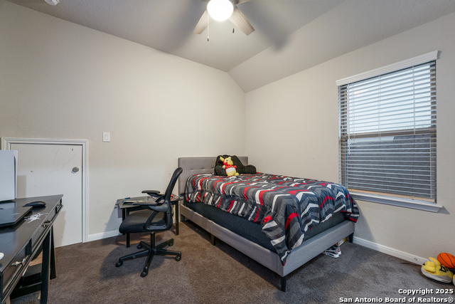
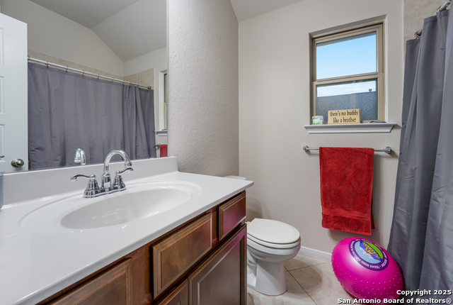
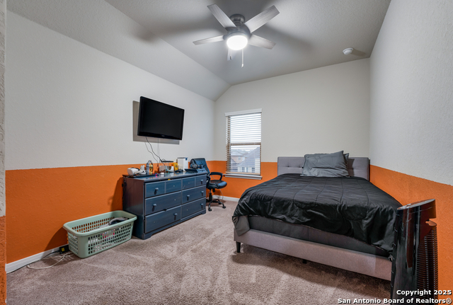
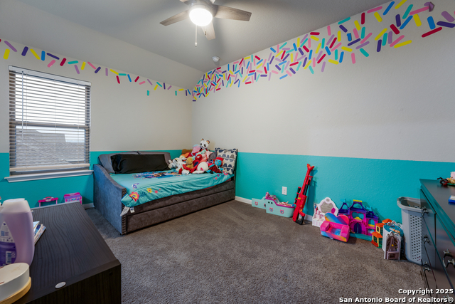
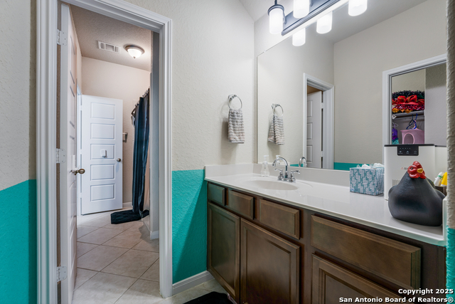
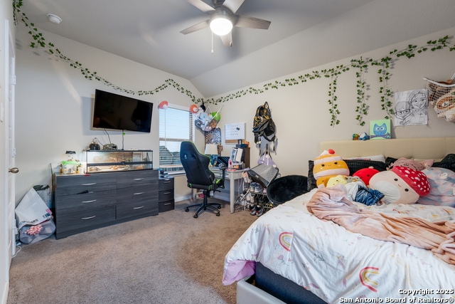
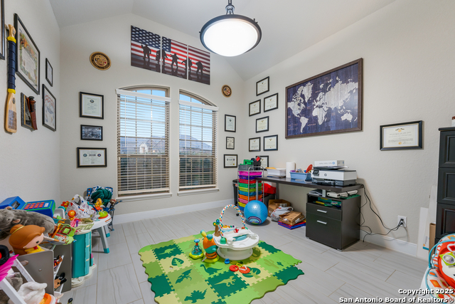
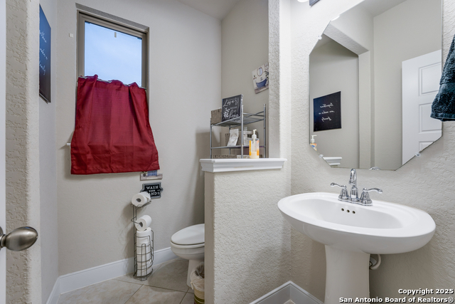
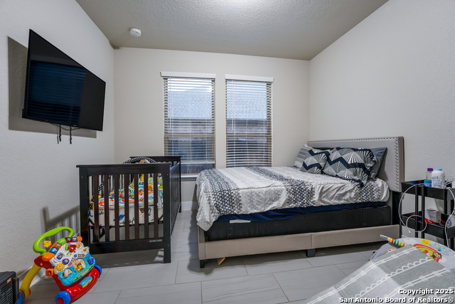
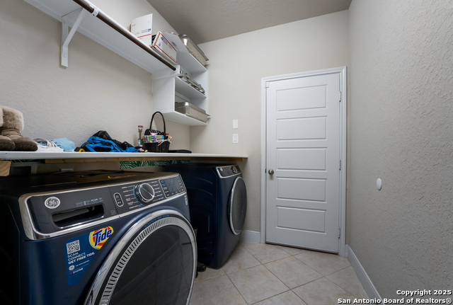
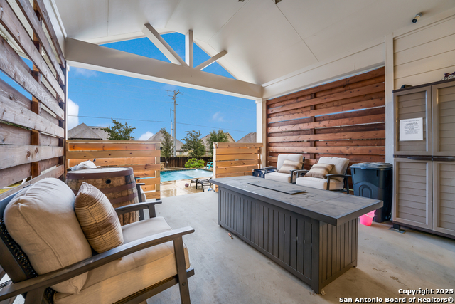
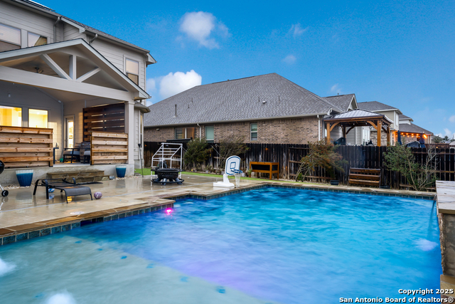
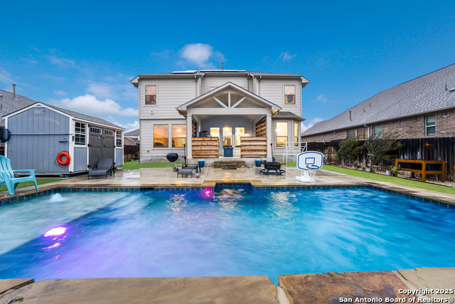
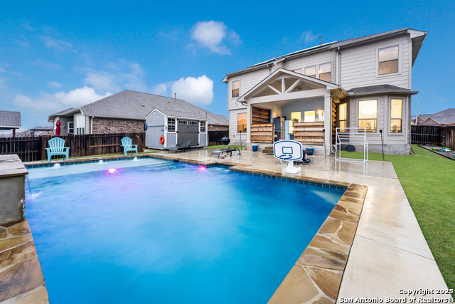
- MLS#: 1833885 ( Single Residential )
- Street Address: 850 Swift Fox
- Viewed: 89
- Price: $714,000
- Price sqft: $234
- Waterfront: No
- Year Built: 2020
- Bldg sqft: 3045
- Bedrooms: 5
- Total Baths: 4
- Full Baths: 3
- 1/2 Baths: 1
- Garage / Parking Spaces: 2
- Days On Market: 98
- Additional Information
- County: GUADALUPE
- City: Cibolo
- Zipcode: 78108
- Subdivision: Foxbrook
- District: Schertz Cibolo Universal City
- Elementary School: John A Sippel
- Middle School: Dobie J. Frank
- High School: Steele
- Provided by: Century21 Middleton
- Contact: Ian Gulick
- (210) 425-0775

- DMCA Notice
-
Description5.25% VA ASSUMABLE!! Welcome to this beautifully maintained two story home in Foxbrook. The home features an open concept with primary bedroom, study AND bonus room on the ground floor. Dual Jack n Jill setup secondary bedrooms and loft space upstairs. Ceramic tile throughout the home with carpeted bedrooms and loft. The kitchen features double ovens, a Gas range, a kettle faucet, custom cabinets and a huge island with granite countertops. An Extraordinary backyard Oasis with elegantly designed resort style Pool is complimented by a sophisticated covered patio and Greenbelt, perfect for hosting! Nearly a quarter acre gives ample space to unwind on sunny days and cool evenings. Close to Ikea, grocery stores, restaurants and schools. Please come take a look today!
Features
Possible Terms
- Conventional
- FHA
- VA
- Cash
- Assumption w/Qualifying
Air Conditioning
- One Central
Builder Name
- Wilshire Homes
Construction
- Pre-Owned
Contract
- Exclusive Right To Sell
Days On Market
- 94
Dom
- 94
Elementary School
- John A Sippel
Exterior Features
- Brick
- 4 Sides Masonry
- Cement Fiber
Fireplace
- Not Applicable
Floor
- Carpeting
- Ceramic Tile
Foundation
- Slab
Garage Parking
- Two Car Garage
Heating
- Central
- Heat Pump
Heating Fuel
- Electric
- Natural Gas
High School
- Steele
Home Owners Association Fee
- 40
Home Owners Association Frequency
- Monthly
Home Owners Association Mandatory
- Mandatory
Home Owners Association Name
- GOODWIN MANAGEMENT
Home Faces
- North
- West
Inclusions
- Ceiling Fans
- Washer Connection
- Dryer Connection
- Built-In Oven
- Microwave Oven
- Stove/Range
- Disposal
- Dishwasher
Instdir
- Take I35 to exit 178. Take a right on FM1103. In one mile
- right on Orth Ave into Foxbrook. Left on Silver Fox. Left on Swift Fox. Home will be on your left.
Interior Features
- Two Living Area
- Liv/Din Combo
- Eat-In Kitchen
- Island Kitchen
- Breakfast Bar
- Walk-In Pantry
- Study/Library
- Loft
- High Ceilings
- High Speed Internet
- Laundry Lower Level
Kitchen Length
- 14
Legal Desc Lot
- 19
Legal Description
- FOXBROOK UNIT #2 BLOCK 3 LOT 19 .24 AC
Middle School
- Dobie J. Frank
Multiple HOA
- No
Neighborhood Amenities
- Pool
- Clubhouse
- Park/Playground
- Jogging Trails
- Bike Trails
- BBQ/Grill
- Fishing Pier
Occupancy
- Owner
Owner Lrealreb
- No
Ph To Show
- 2102222227
Possession
- Closing/Funding
Property Type
- Single Residential
Recent Rehab
- No
Roof
- Composition
School District
- Schertz-Cibolo-Universal City ISD
Source Sqft
- Appsl Dist
Style
- Two Story
Total Tax
- 11187.77
Views
- 89
Water/Sewer
- Water System
- Sewer System
Window Coverings
- All Remain
Year Built
- 2020
Property Location and Similar Properties