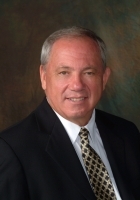
- Ron Tate, Broker,CRB,CRS,GRI,REALTOR ®,SFR
- By Referral Realty
- Mobile: 210.861.5730
- Office: 210.479.3948
- Fax: 210.479.3949
- rontate@taterealtypro.com
Property Photos
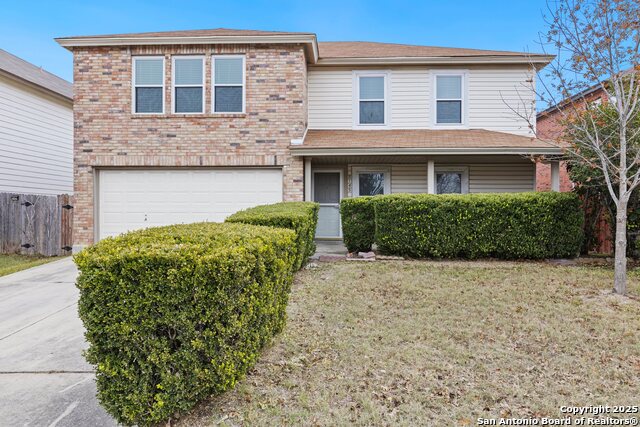

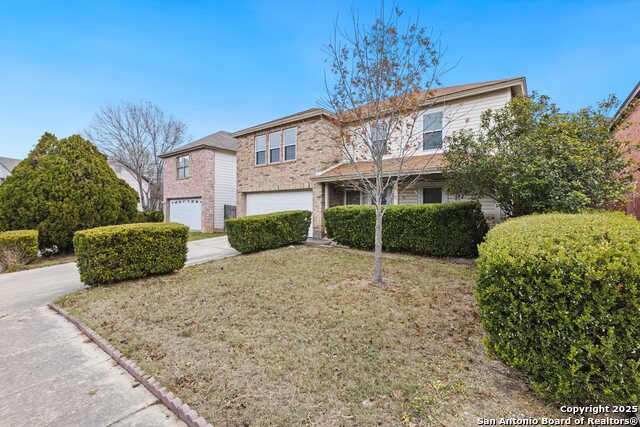
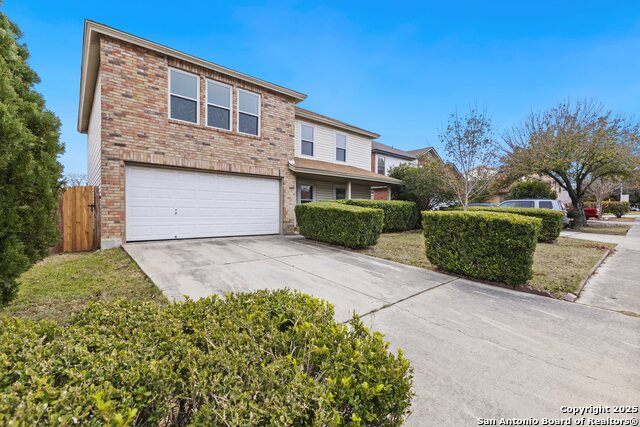
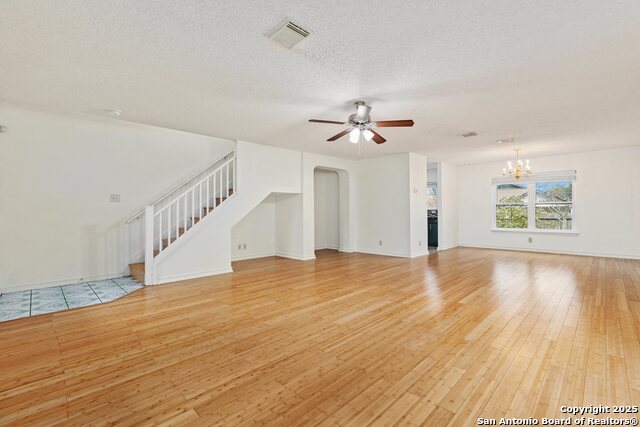
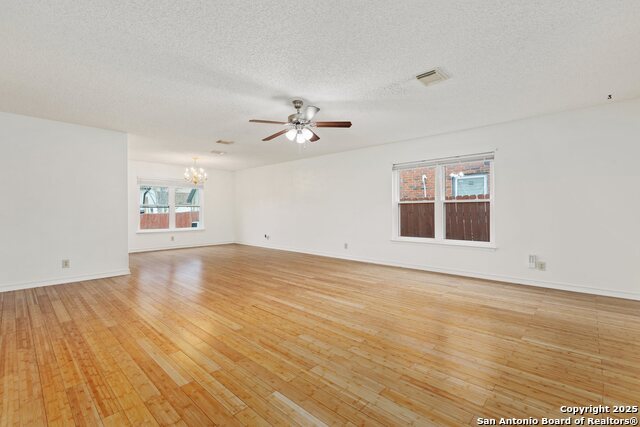
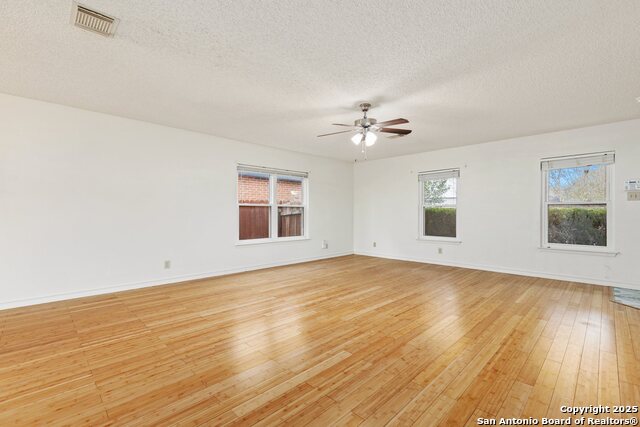
- MLS#: 1833880 ( Single Residential )
- Street Address: 8145 Chestnut Barr Dr
- Viewed: 88
- Price: $249,999
- Price sqft: $109
- Waterfront: No
- Year Built: 1994
- Bldg sqft: 2300
- Bedrooms: 4
- Total Baths: 3
- Full Baths: 2
- 1/2 Baths: 1
- Garage / Parking Spaces: 2
- Days On Market: 142
- Additional Information
- County: BEXAR
- City: Converse
- Zipcode: 78109
- Subdivision: Meadow Brook
- District: Judson
- Elementary School: Elolf
- Middle School: Woodlake Hills
- High School: Judson
- Provided by: Redfin Corporation
- Contact: Jessica Uralde
- (210) 870-8077

- DMCA Notice
-
DescriptionSeller willing to offer buyer concessions! Welcome to this move in ready two story home in the inviting community of Meadowbrook. Designed with a light and bright open floorplan with 4 bedrooms and 2.5 baths, this home offers both functionality and charm. The spacious living room provides a comfortable gathering space, while the formal dining room, accented with a chandelier, adds an elegant touch for special occasions. The kitchen features ample cabinetry and counter space, making meal prep a breeze, and the adjoining breakfast room includes outside access, perfect for enjoying morning coffee or casual meals. All bedrooms are located upstairs for added privacy. The expansive primary suite is a true retreat, boasting an impressive 8 x 18 closet, an ensuite bathroom with a walk in shower, double vanity, and a second closet for additional storage. The secondary bedrooms are well sized and versatile. The backyard is designed for relaxation and fun, with a covered patio, a generous lawn, and a privacy fence. Conveniently located near shopping, parks, an elementary school, and more, this home combines comfort and accessibility in one appealing package. Book your personal tour today!
Features
Possible Terms
- Conventional
- FHA
- VA
- Cash
Air Conditioning
- One Central
Apprx Age
- 31
Block
- 16
Builder Name
- unknown
Construction
- Pre-Owned
Contract
- Exclusive Right To Sell
Days On Market
- 118
Dom
- 118
Elementary School
- Elolf
Exterior Features
- Brick
Fireplace
- Not Applicable
Floor
- Carpeting
- Saltillo Tile
- Vinyl
Foundation
- Slab
Garage Parking
- Two Car Garage
- Attached
Heating
- Central
Heating Fuel
- Electric
High School
- Judson
Home Owners Association Fee
- 200
Home Owners Association Frequency
- Annually
Home Owners Association Mandatory
- Mandatory
Home Owners Association Name
- WILDWOOD MGMT GROUP
Home Faces
- North
Inclusions
- Ceiling Fans
- Washer Connection
- Dryer Connection
- Microwave Oven
- Stove/Range
- Dishwasher
- Water Softener (owned)
- Smoke Alarm
- Electric Water Heater
- Carbon Monoxide Detector
Instdir
- From Loop 1604
- exit onto FM 78 (Seguin Road) heading east. Continue on FM 78 for approximately 1.5 miles. Turn left onto Walzem Road. Drive down Walzem Road and make a left onto Chestnut Barr.
Interior Features
- One Living Area
- Laundry Room
Kitchen Length
- 14
Legal Desc Lot
- 56
Legal Description
- CB 5080G BLK 16 LOT 56 (VENTURA SUBD UT-22)
Lot Improvements
- Street Paved
Middle School
- Woodlake Hills
Miscellaneous
- None/not applicable
Multiple HOA
- No
Neighborhood Amenities
- None
Occupancy
- Vacant
Owner Lrealreb
- No
Ph To Show
- 210-222-2227
Possession
- Closing/Funding
Property Type
- Single Residential
Recent Rehab
- No
Roof
- Wood Shingle/Shake
School District
- Judson
Source Sqft
- Appsl Dist
Style
- Two Story
Total Tax
- 4557
Views
- 88
Water/Sewer
- City
Window Coverings
- All Remain
Year Built
- 1994
Property Location and Similar Properties