
- Ron Tate, Broker,CRB,CRS,GRI,REALTOR ®,SFR
- By Referral Realty
- Mobile: 210.861.5730
- Office: 210.479.3948
- Fax: 210.479.3949
- rontate@taterealtypro.com
Property Photos
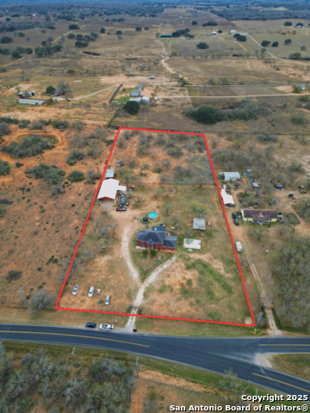

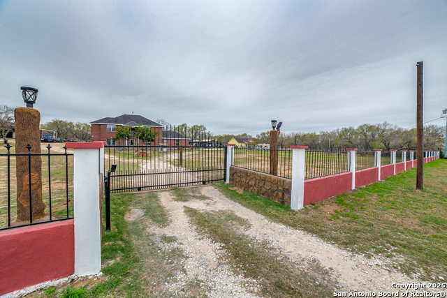
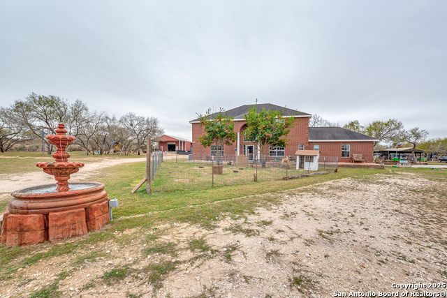

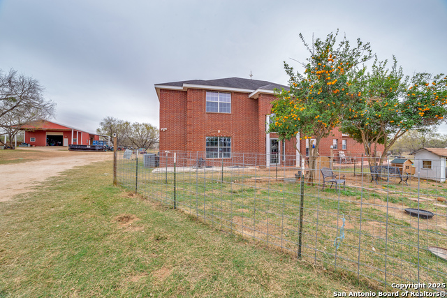
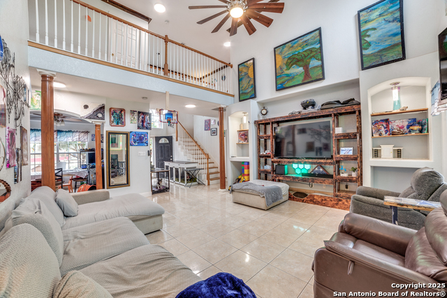
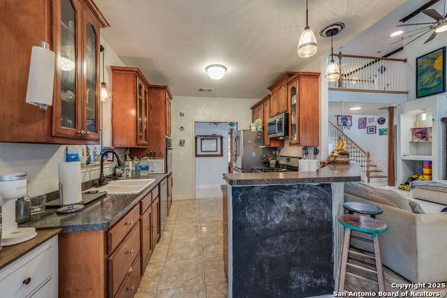
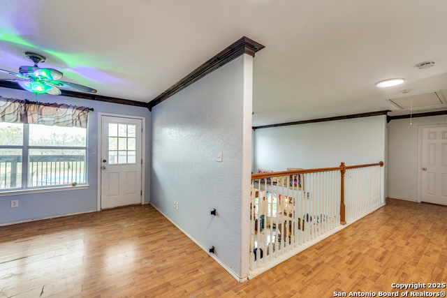
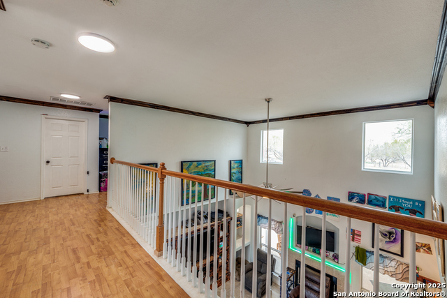
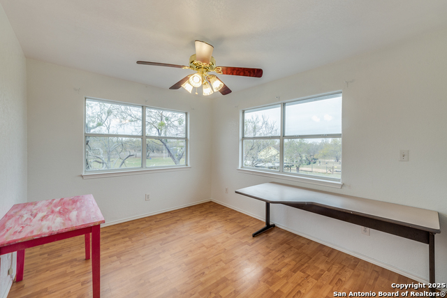
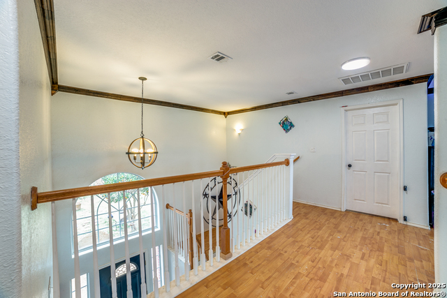
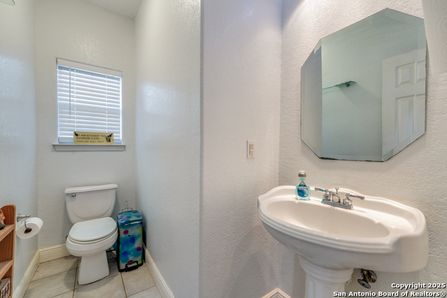
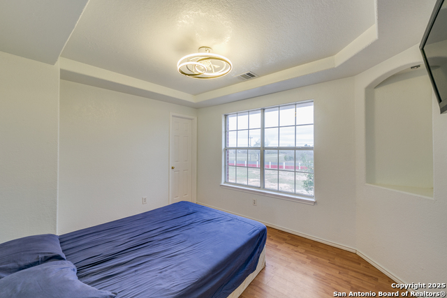
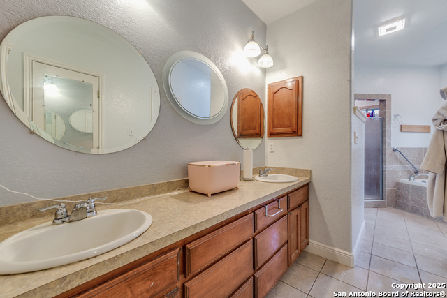
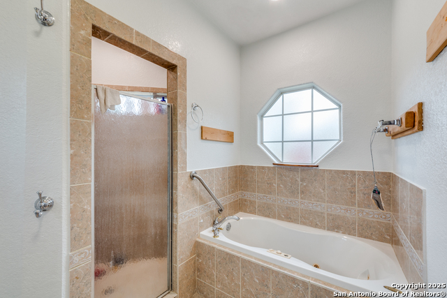
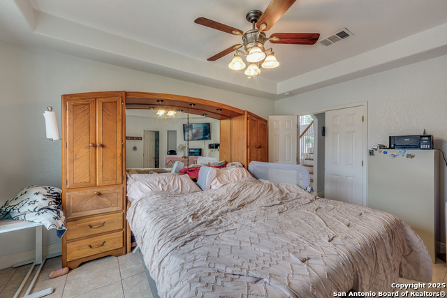
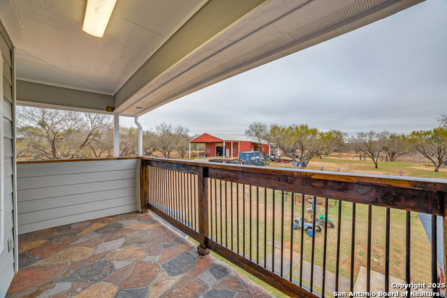
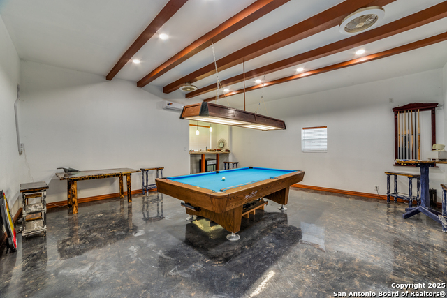
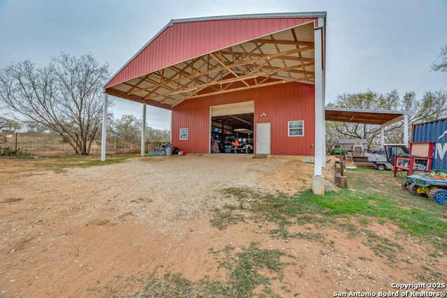
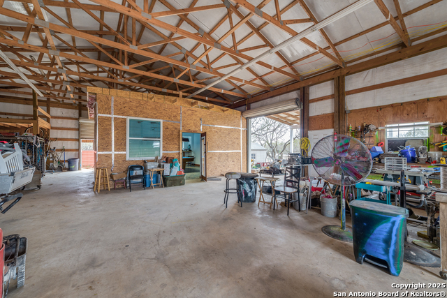
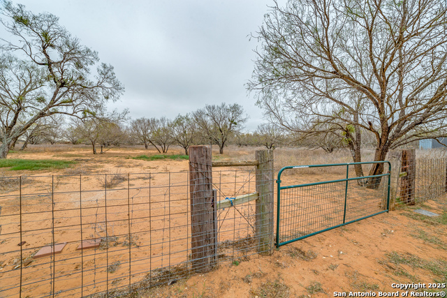
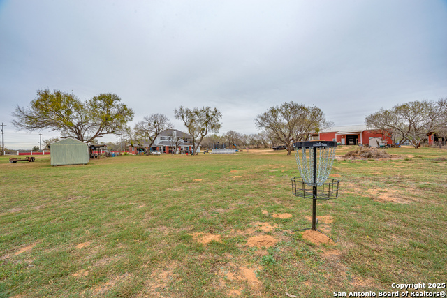
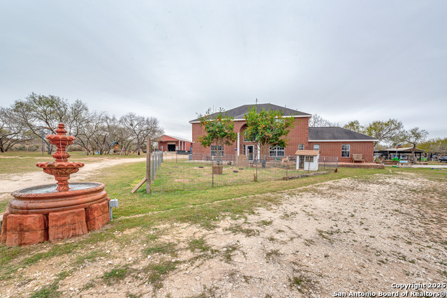
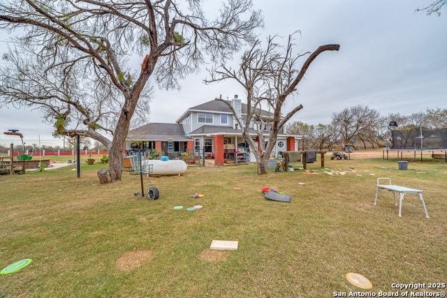
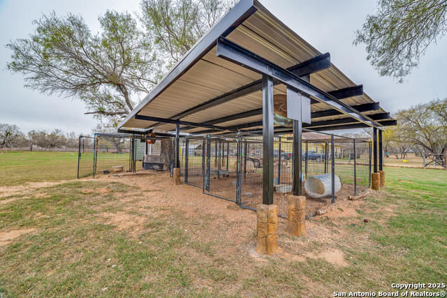
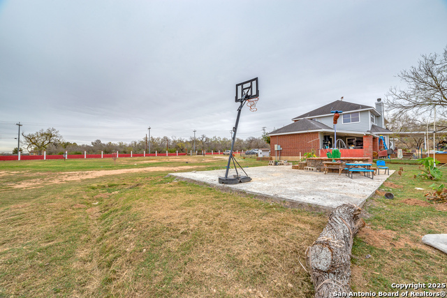
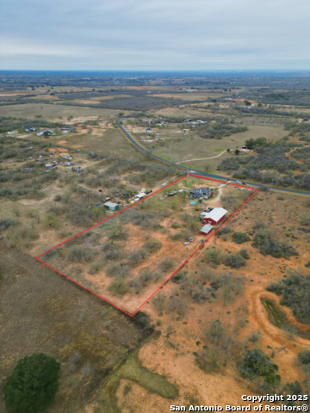
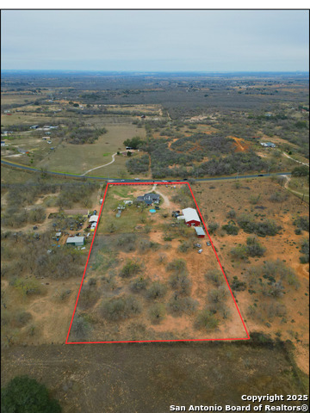
- MLS#: 1833857 ( Single Residential )
- Street Address: 5980 Smith Rd
- Viewed: 59
- Price: $875,000
- Price sqft: $262
- Waterfront: No
- Year Built: 2005
- Bldg sqft: 3342
- Bedrooms: 5
- Total Baths: 5
- Full Baths: 4
- 1/2 Baths: 1
- Garage / Parking Spaces: 1
- Days On Market: 99
- Acreage: 5.00 acres
- Additional Information
- County: BEXAR
- City: Von Ormy
- Zipcode: 78073
- District: Somerset
- Elementary School: Somerset
- Middle School: Somerset
- High School: Somerset
- Provided by: 1st Choice Realty Group
- Contact: Anai Reyes Mata
- (205) 601-3716

- DMCA Notice
-
Description5 Acres of Freedom in Von Ormy No Restrictions, No Limits! Looking for a place to spread out, let loose, and live life on your terms? This 5 acre gem in Von Ormy is your dream come true! Whether you've got a growing family, love animals, or just need some space to breathe, this property gives you room to grow and then some. But wait, there's more! Got animals? No problem! There's a barn with a super cool, climate controlled room ideal for a man cave, a quiet retreat, or whatever your imagination dreams up. Horse stalls and dog kennels are also ready for your furry friends to feel right at home! And the best part? You get to live the country dream with city convenience. Peace, quiet, and starry nights, yet you're only 7 9 minutes from the Toyota plant and just 10 15 minutes from downtown San Antonio. Super easy access to major highways (E/A HWY 16, 410, 35, and 37) means you're never far from what you need! This property is a blank canvas ready for you to expand, farm, or just chill out in the wide open space. Oh, and did we mention... NO restrictions? That means you can create your own little piece of paradise however you see fit! Ready to make your move?Book your tour today and discover what freedom really feels like!
Features
Possible Terms
- Conventional
- VA
- Cash
Accessibility
- No Carpet
- Ramped Entrance
- Level Lot
- First Floor Bath
- Full Bath/Bed on 1st Flr
- First Floor Bedroom
Air Conditioning
- Two Central
Apprx Age
- 20
Construction
- Pre-Owned
Contract
- Exclusive Right To Sell
Days On Market
- 96
Dom
- 96
Elementary School
- Somerset
Exterior Features
- Brick
- Siding
Fireplace
- One
- Living Room
- Wood Burning
Floor
- Saltillo Tile
- Ceramic Tile
- Laminate
Foundation
- Slab
Garage Parking
- Rear Entry
- Side Entry
Heating
- Central
- Heat Pump
Heating Fuel
- Electric
- Propane Owned
High School
- Somerset
Home Owners Association Mandatory
- None
Home Faces
- North
Inclusions
- Ceiling Fans
- Chandelier
- Washer Connection
- Dryer Connection
- Washer
- Dryer
- Built-In Oven
- Self-Cleaning Oven
- Microwave Oven
- Gas Cooking
- Refrigerator
- Dishwasher
- Water Softener (owned)
- Smoke Alarm
- Gas Water Heater
- Satellite Dish (owned)
- Plumb for Water Softener
Instdir
- HWY 16 (SOUTH) SMITH RD (WEST) CORNER OF SMITH & SENIOR
Interior Features
- Three Living Area
- Separate Dining Room
- Two Eating Areas
- Breakfast Bar
- Walk-In Pantry
- Game Room
- Loft
- Utility Room Inside
- Secondary Bedroom Down
- High Ceilings
- Open Floor Plan
- Cable TV Available
- High Speed Internet
Kitchen Length
- 12
Legal Description
- CB 4211 P-10 ABS 692
Lot Description
- Corner
- Horses Allowed
- 5 - 14 Acres
Lot Improvements
- Street Paved
- Curbs
- Street Gutters
- Fire Hydrant w/in 500'
Middle School
- Somerset
Neighborhood Amenities
- None
Occupancy
- Owner
Other Structures
- Shed(s)
- Stable(s)
- Storage
- Workshop
Owner Lrealreb
- No
Ph To Show
- 210277-7777
Possession
- Closing/Funding
Property Type
- Single Residential
Roof
- Composition
School District
- Somerset
Source Sqft
- Appsl Dist
Style
- Two Story
Total Tax
- 9893
Utility Supplier Elec
- CPS
Utility Supplier Gas
- propane
Utility Supplier Grbge
- Tiger
Utility Supplier Sewer
- Septic
Utility Supplier Water
- SAWS
Views
- 59
Water/Sewer
- Water System
- Septic
Window Coverings
- All Remain
Year Built
- 2005
Property Location and Similar Properties