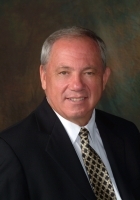
- Ron Tate, Broker,CRB,CRS,GRI,REALTOR ®,SFR
- By Referral Realty
- Mobile: 210.861.5730
- Office: 210.479.3948
- Fax: 210.479.3949
- rontate@taterealtypro.com
Property Photos
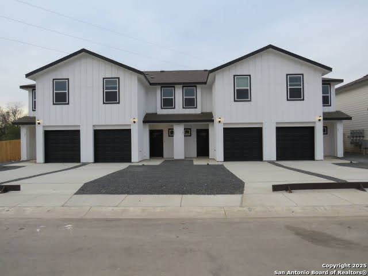

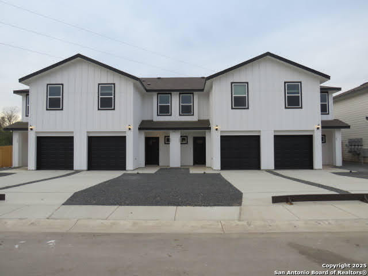
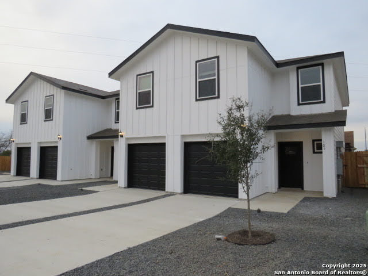
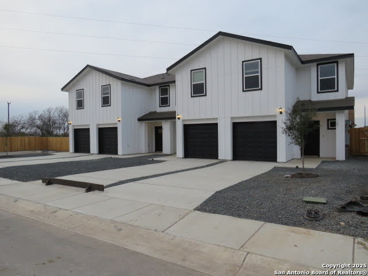
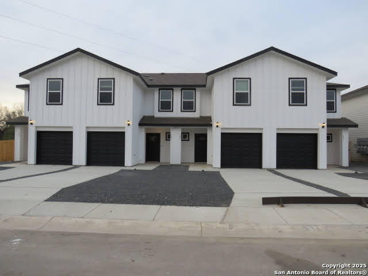
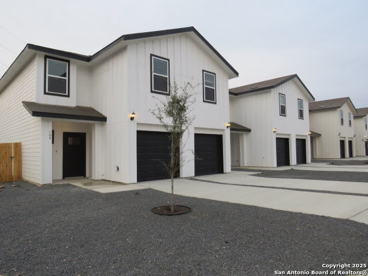
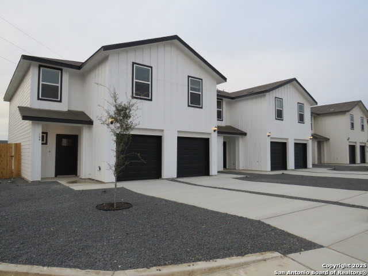
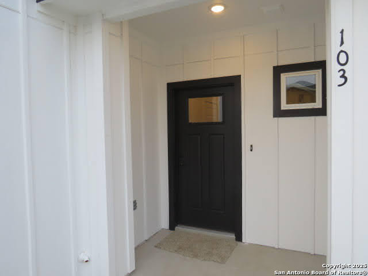
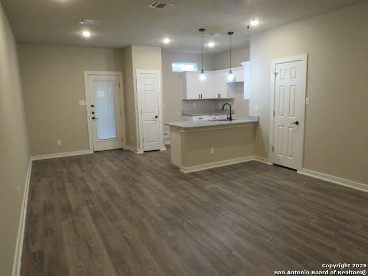
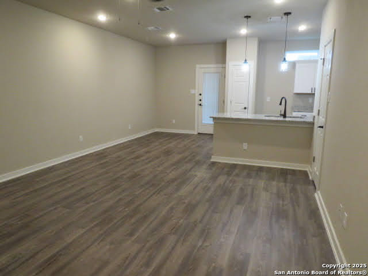
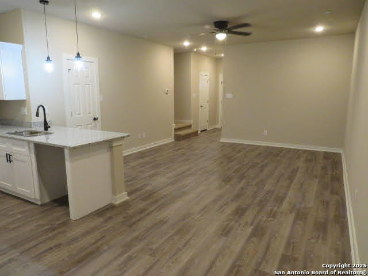
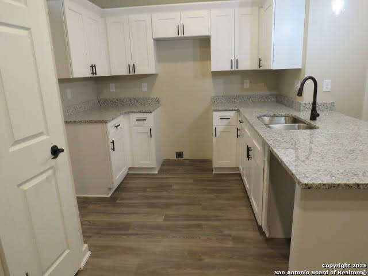
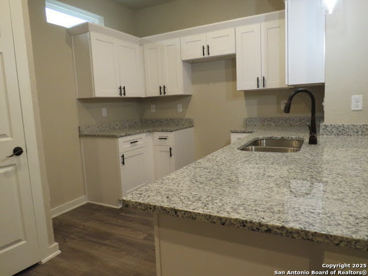
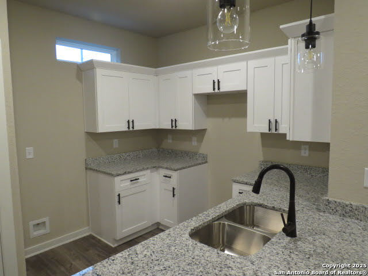
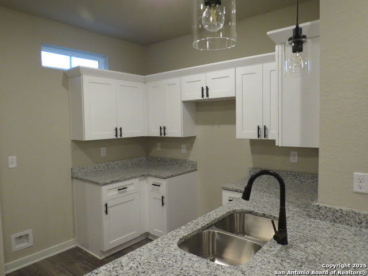
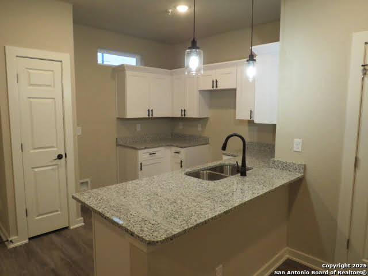
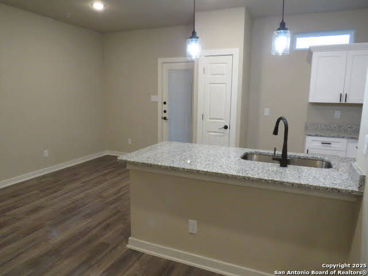
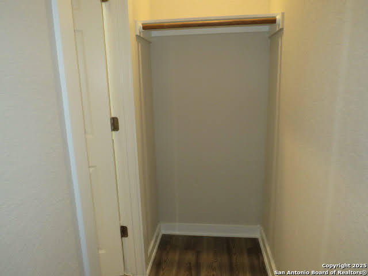
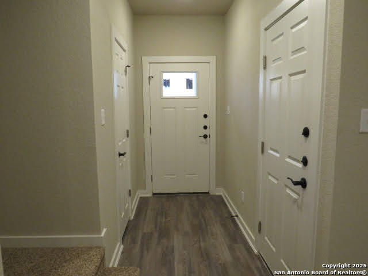
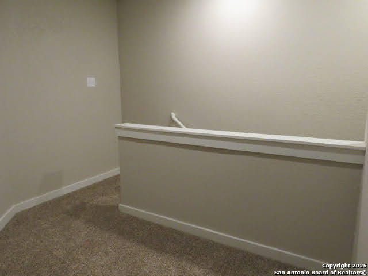
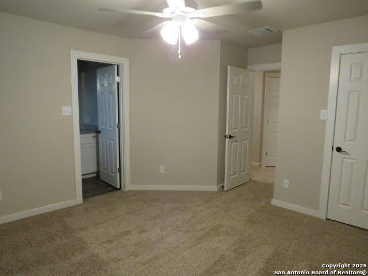
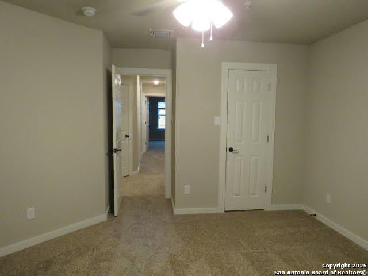
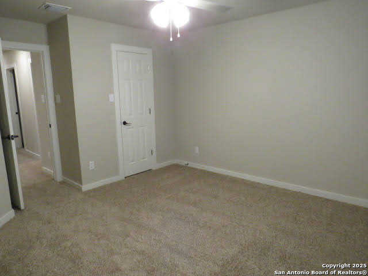
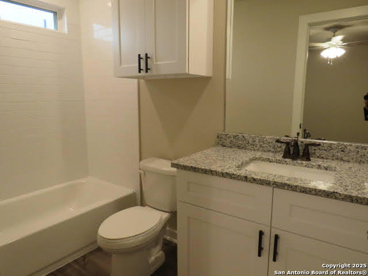
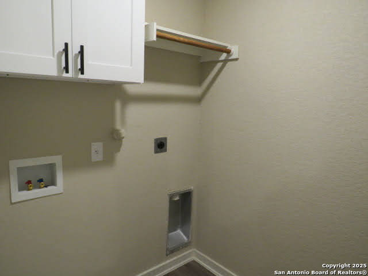
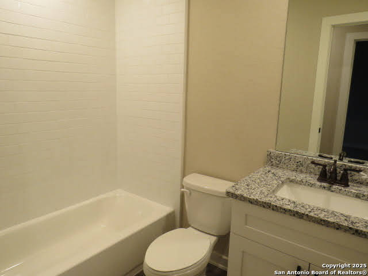
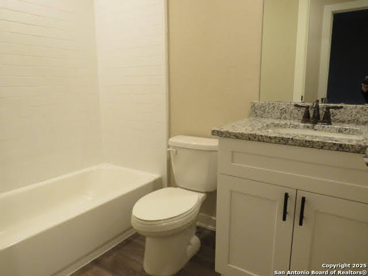
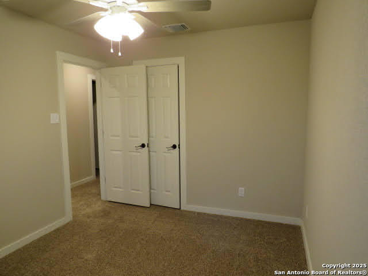
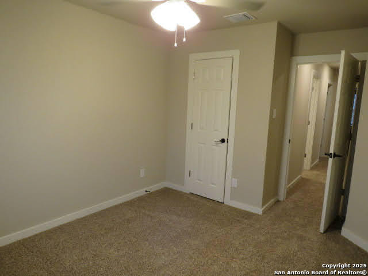
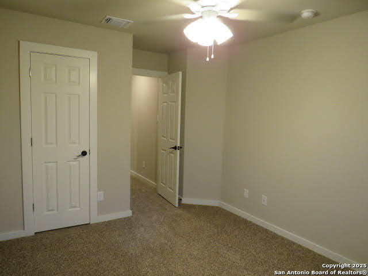
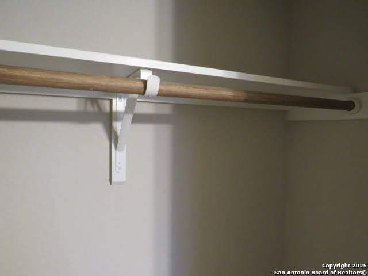
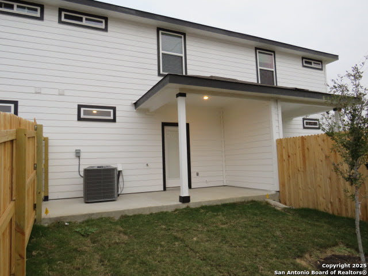
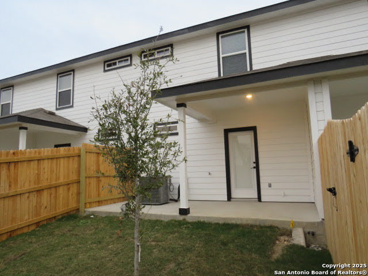
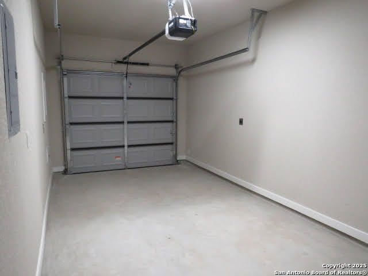
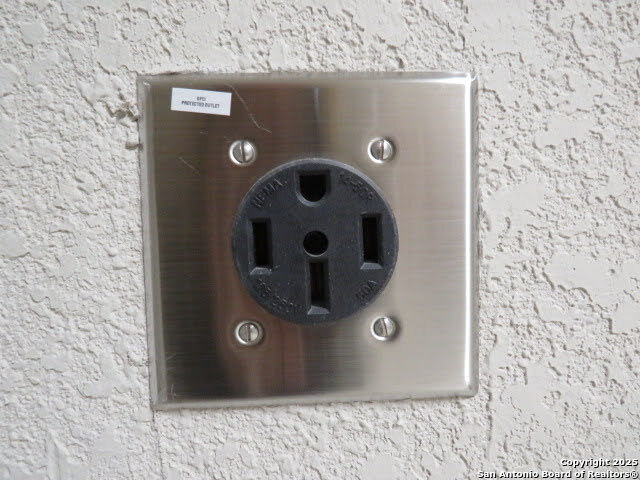




- MLS#: 1833815 ( Multi-Family (2-8 Units) )
- Street Address: 11327 Clearmine
- Viewed: 70
- Price: $975,000
- Price sqft: $179
- Waterfront: No
- Year Built: 2024
- Bldg sqft: 5448
- Days On Market: 100
- Additional Information
- County: BEXAR
- City: San Antonio
- Zipcode: 78224
- Subdivision: Palo Alto Cove
- District: CALL DISTRICT
- Elementary School: Call District
- Middle School: Call District
- High School: Call District
- Provided by: RE/MAX Alamo Realty
- Contact: Steven Rico
- (210) 789-0518

- DMCA Notice
-
DescriptionNew build fourplex FULLY LEASED with Builder Finance incentives and INCREDIBLE interest rates are available through the builders' preferred lender. Each unit is 1362 square feet, has three bedrooms and 2.5 baths, a 1 car garage, a small backyard, and a covered patio. Luxury vinyl plank flooring in all the wet areas, granite countertops, 2 inch faux blinds, oil rubbed bronze fixtures, subway tile showers, 9 foot ceilings, and a one car garage, and it even has an electric car charging plug in for convenient charging of your EV! This is a great investment opportunity with Toyota Manufacturing, Texas A&M San Antonio, and Palo Alto College, all just 10 minutes from our location. Hurry and make your appointment to tour before this opportunity is gone.
Features
Possible Terms
- Conventional
- FHA
- VA
- Cash
Air Conditioning
- Three+ Central
Builder Name
- SO-ROD Homes
Construction
- New
Contract
- Exclusive Right To Sell
Days On Market
- 77
Dom
- 77
Elementary School
- Call District
Exterior Features
- Cement Fiber
Flooring
- Carpeting
- Vinyl
Foundation
- Slab
Heat
- Central
Heating Fuel
- Electric
High School
- Call District
Home Owners Association Mandatory
- None
Instdir
- 410 south to HWY 16 outside 410 to Kingsbridge
- turn right left on the frontage road to Camerons Way turn right
Meters
- Separate Electric
- Common Water
Middle School
- Call District
Op Exp Includes
- Not Applicable/None
Owner Lrealreb
- No
Ph To Show
- 210-789-0518
Property Type
- Multi-Family (2-8 Units)
Roofing
- Composition
Salerent
- For Sale
School District
- CALL DISTRICT
Source Sqft
- Bldr Plans
Style
- Two Story
Utility Supplier Elec
- CPS
Utility Supplier Gas
- CPS
Utility Supplier Grbge
- City
Utility Supplier Sewer
- SAWS
Utility Supplier Water
- SAWS
Views
- 70
Year Built
- 2024
Property Location and Similar Properties