
- Ron Tate, Broker,CRB,CRS,GRI,REALTOR ®,SFR
- By Referral Realty
- Mobile: 210.861.5730
- Office: 210.479.3948
- Fax: 210.479.3949
- rontate@taterealtypro.com
Property Photos
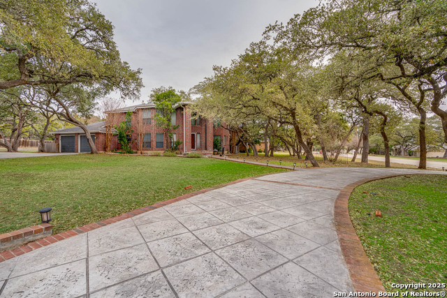

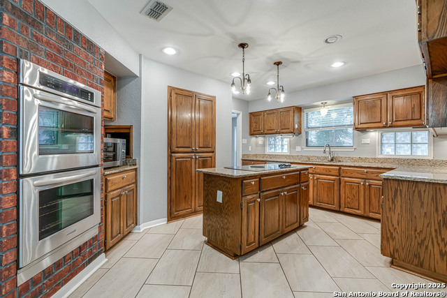
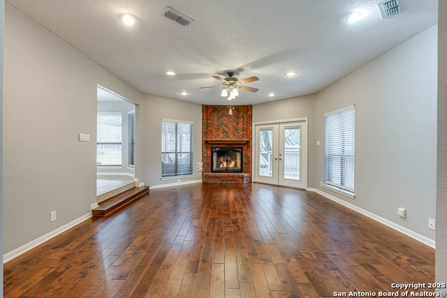
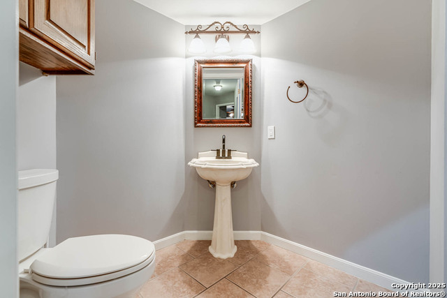
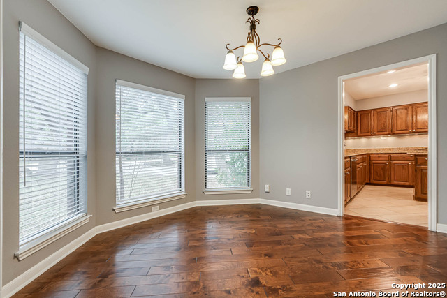
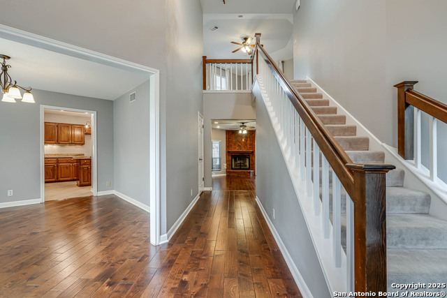
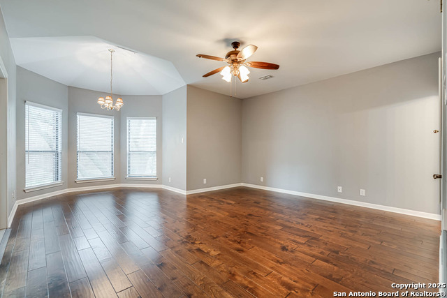
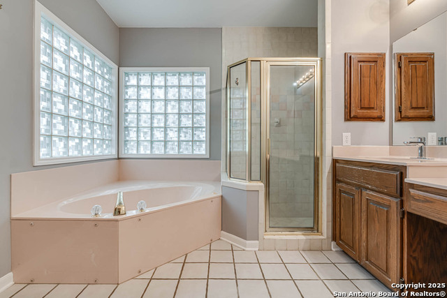
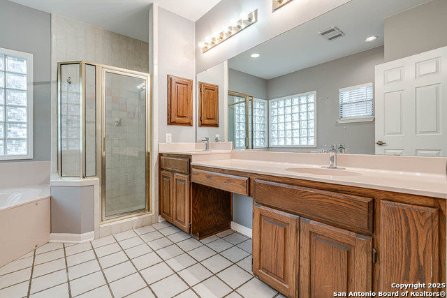
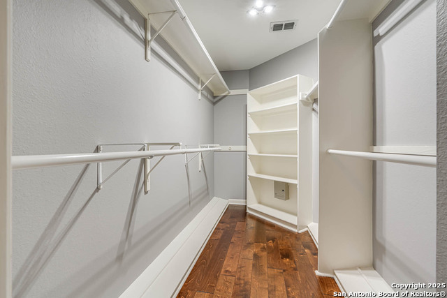
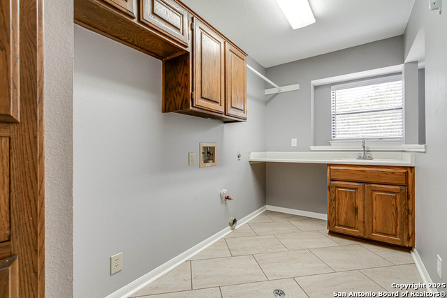
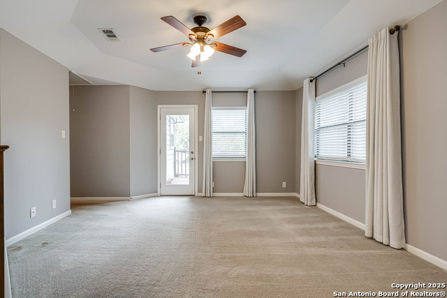
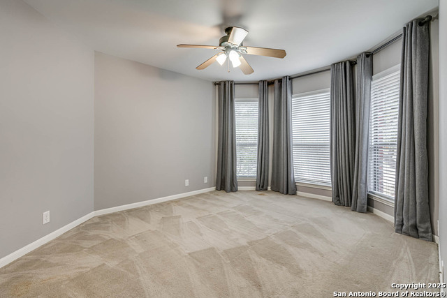
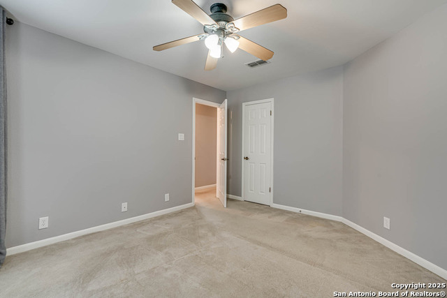
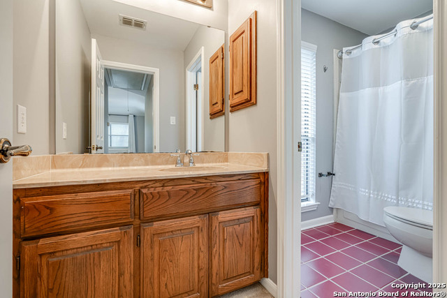
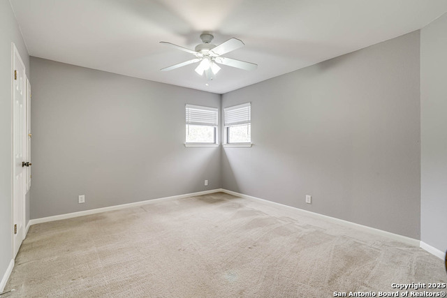
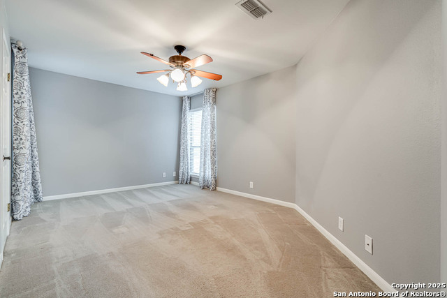
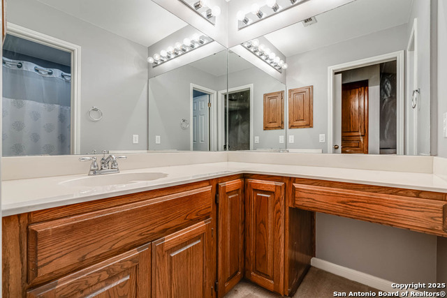
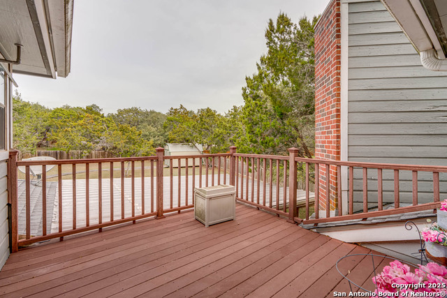
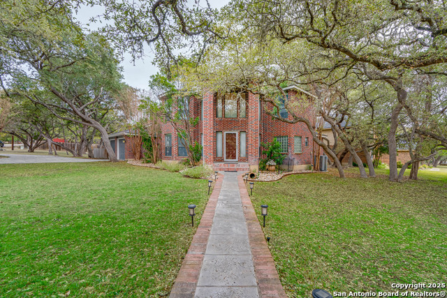
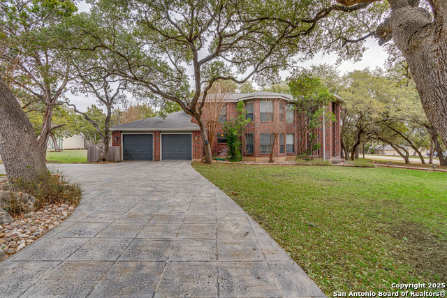
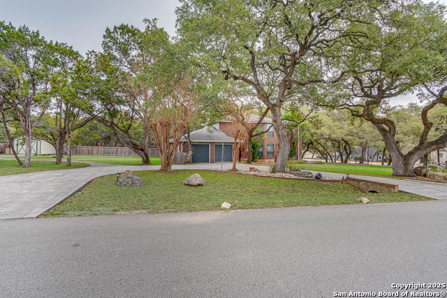
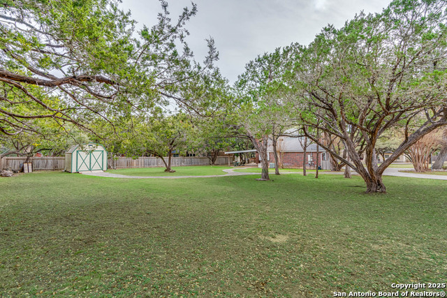
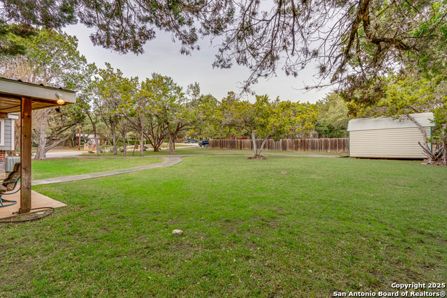
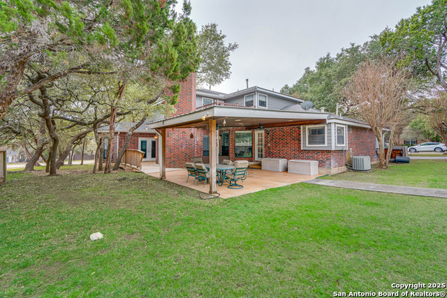
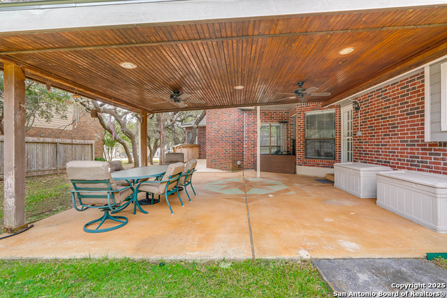
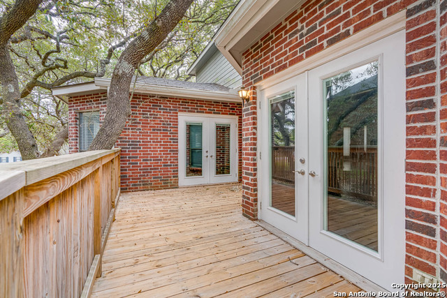
- MLS#: 1833799 ( Single Residential )
- Street Address: 8743 Paseo Oaks
- Viewed: 99
- Price: $655,000
- Price sqft: $235
- Waterfront: No
- Year Built: 1988
- Bldg sqft: 2790
- Bedrooms: 4
- Total Baths: 4
- Full Baths: 3
- 1/2 Baths: 1
- Garage / Parking Spaces: 2
- Days On Market: 148
- Additional Information
- County: BEXAR
- City: San Antonio
- Zipcode: 78255
- Subdivision: Scenic Oaks
- District: Northside
- Elementary School: Aue Elementary School
- Middle School: Rawlinson
- High School: Clark
- Provided by: Phyllis Browning Company
- Contact: Kennedy Adcock
- (210) 913-5094

- DMCA Notice
-
DescriptionThis beautiful traditional style home, built in 1988, offers 4 bedrooms, 3.5 baths, and 2,790 square feet of living space in the prestigious, 24 hour guarded community of Scenic Oaks. Situated on a spacious 0.59 acre lot, this home blends timeless charm with modern conveniences and provides easy access to IH 10, making trips to Boerne or San Antonio effortless. The primary bedroom and living room features outdoor access. The living room includes a custom built fireplace for cozy gatherings. The kitchen boasts touchless faucets, while the French doors have built in blinds for added privacy. Additional features include two built in ironing boards, year round trim lights that change colors for any occasion, and a shed for extra storage. The serene neighborhood is filled with whitetail deer, enhancing the tranquil atmosphere. This home is a unique opportunity to enjoy peaceful living in a well established community.
Features
Possible Terms
- Conventional
- Cash
Air Conditioning
- Two Central
Apprx Age
- 37
Block
- 10
Builder Name
- DAVID LEWIS
Construction
- Pre-Owned
Contract
- Exclusive Agency
Days On Market
- 109
Dom
- 109
Elementary School
- Aue Elementary School
Energy Efficiency
- Programmable Thermostat
- Double Pane Windows
- Storm Doors
- Ceiling Fans
Exterior Features
- Brick
- 4 Sides Masonry
- Siding
Fireplace
- Living Room
Floor
- Carpeting
- Ceramic Tile
- Wood
Foundation
- Slab
Garage Parking
- Two Car Garage
Green Features
- Low Flow Commode
Heating
- Central
Heating Fuel
- Electric
- Natural Gas
High School
- Clark
Home Owners Association Fee
- 225
Home Owners Association Frequency
- Quarterly
Home Owners Association Mandatory
- Mandatory
Home Owners Association Name
- SCENIC OAKS
Inclusions
- Ceiling Fans
- Chandelier
- Cook Top
- Built-In Oven
- Disposal
- Dishwasher
- Smoke Alarm
- Pre-Wired for Security
- Gas Water Heater
- Garage Door Opener
- Double Ovens
- Private Garbage Service
Instdir
- IH10 to Old Fredericksburg Rd/Buckskin. If you're coming from San Antonio take the turn around. Turn (R) on Hazy Hollow. The gate guard will ask for your real estate license.
Interior Features
- Two Living Area
- Separate Dining Room
- Two Eating Areas
- Study/Library
- Utility Room Inside
- Laundry Main Level
- Laundry Room
- Walk in Closets
- Attic - Floored
- Attic - Pull Down Stairs
Kitchen Length
- 12
Legal Desc Lot
- 13
Legal Description
- CB: 4711A BLK: 10 LOT: 13 SCENIC OAKS UNIT-6
Middle School
- Rawlinson
Miscellaneous
- School Bus
- As-Is
Multiple HOA
- No
Neighborhood Amenities
- Clubhouse
- Guarded Access
Other Structures
- Shed(s)
Owner Lrealreb
- No
Ph To Show
- 210-913-5094
Possession
- Closing/Funding
Property Type
- Single Residential
Roof
- Composition
School District
- Northside
Source Sqft
- Appsl Dist
Style
- Two Story
- Split Level
- Traditional
Total Tax
- 9558
Utility Supplier Elec
- CPS
Utility Supplier Gas
- GREY FOREST
Utility Supplier Grbge
- TIGER
Utility Supplier Sewer
- VAN DELDEN
Utility Supplier Water
- THE OAKS
Views
- 99
Water/Sewer
- Co-op Water
Window Coverings
- Some Remain
Year Built
- 1988
Property Location and Similar Properties