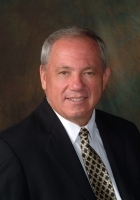
- Ron Tate, Broker,CRB,CRS,GRI,REALTOR ®,SFR
- By Referral Realty
- Mobile: 210.861.5730
- Office: 210.479.3948
- Fax: 210.479.3949
- rontate@taterealtypro.com
Property Photos
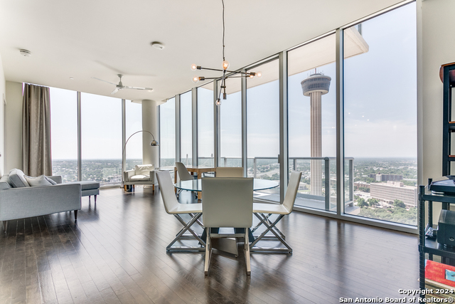

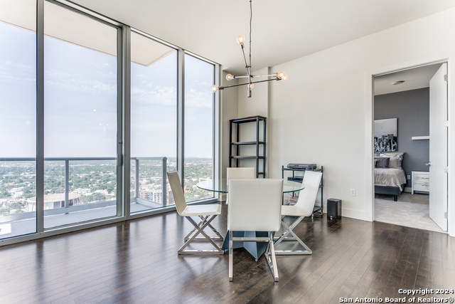
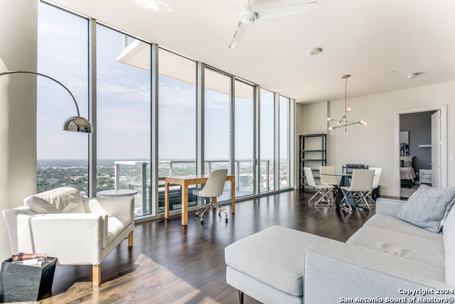
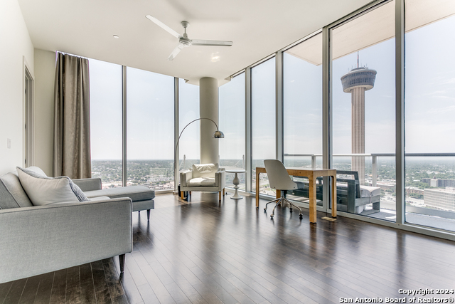
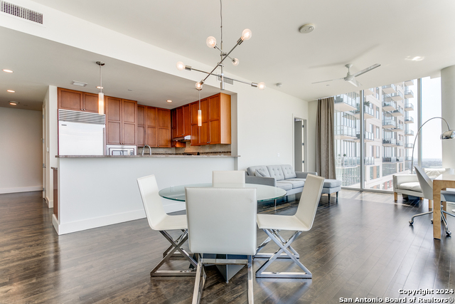
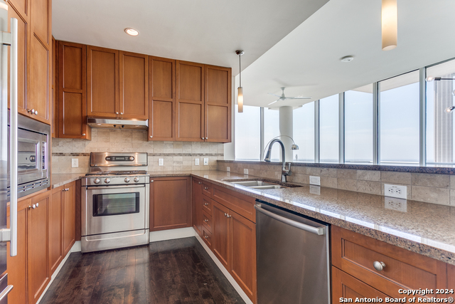
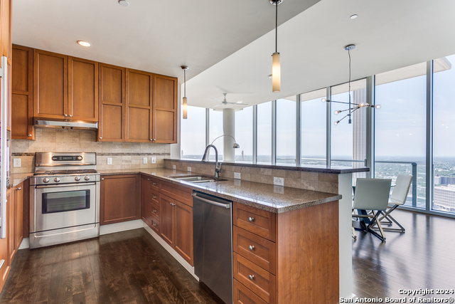
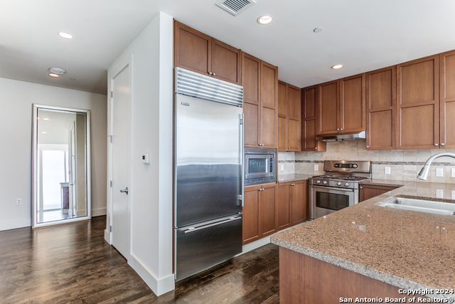
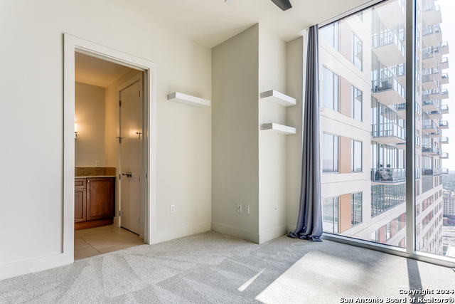
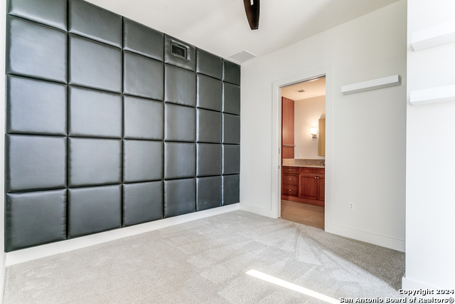
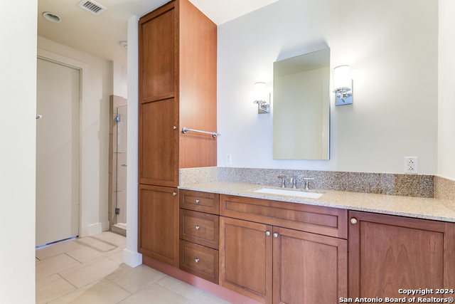
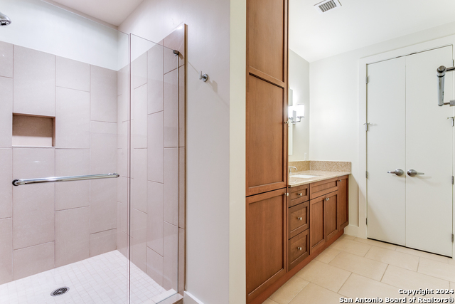
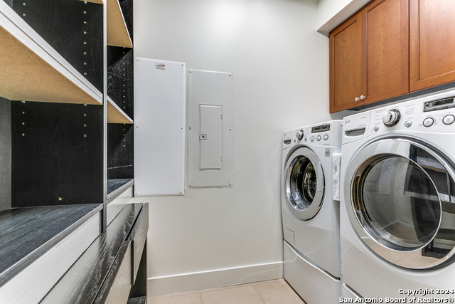
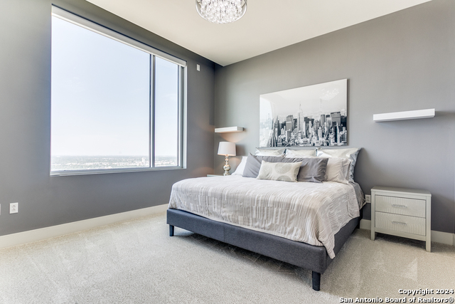
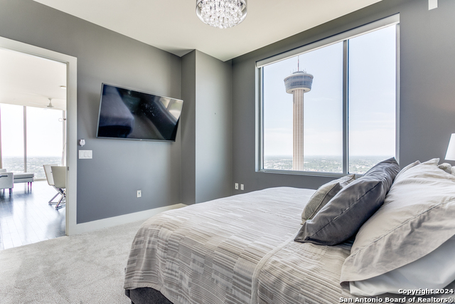
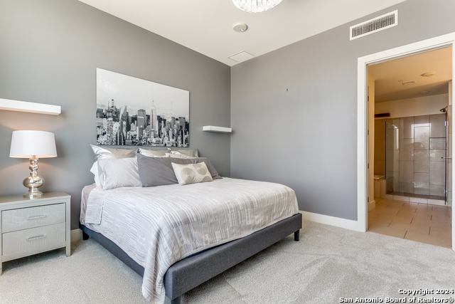
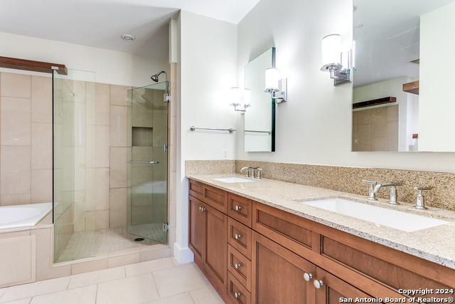
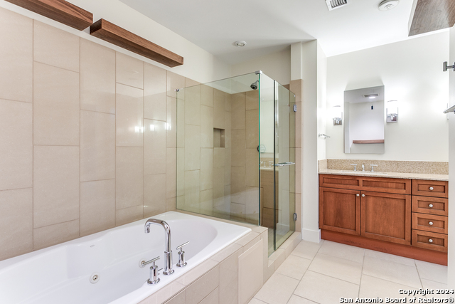
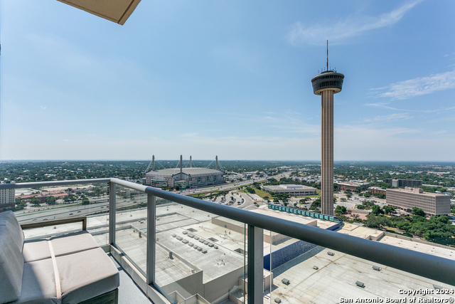
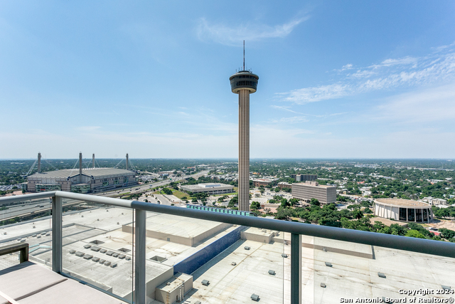
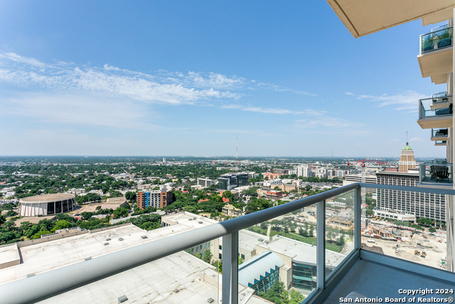
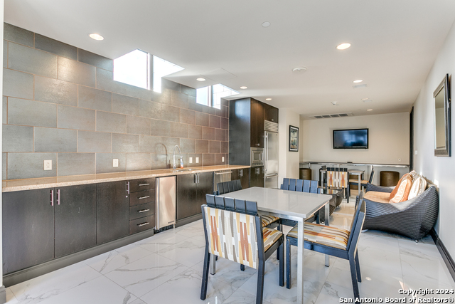
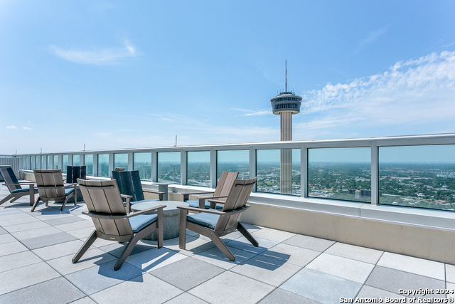
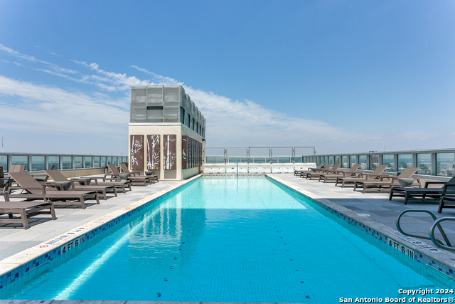
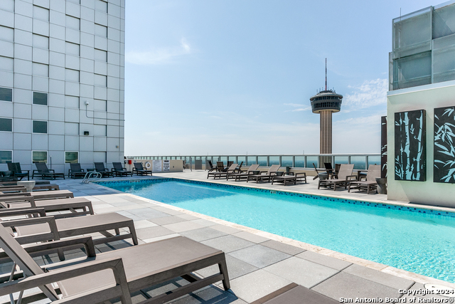
- MLS#: 1833793 ( Condominium/Townhome )
- Street Address: 610 Market St E 2507
- Viewed: 23
- Price: $675,000
- Price sqft: $462
- Waterfront: No
- Year Built: 2007
- Bldg sqft: 1462
- Bedrooms: 2
- Total Baths: 2
- Full Baths: 2
- Garage / Parking Spaces: 1
- Days On Market: 26
- Additional Information
- County: BEXAR
- City: San Antonio
- Zipcode: 78205
- Building: Alteza
- District: San Antonio I.S.D.
- Elementary School: Call District
- Middle School: Call District
- High School: Call District
- Provided by: Phyllis Browning Company
- Contact: Ellen McDonough
- (210) 912-9633

- DMCA Notice
-
DescriptionThis luxurious corner unit offers floor to ceiling windows with electronic blinds, split bedrooms and views facing south and west. Featuring 2 bed 2 full bath, hardwood floors, stainless steel appliances with gas cooking and subzero refrigerator. Glass showers in both bathrooms, jacuzzi tub in the primary suite with a walk in closet. Amenities include 24 hour fitness center, roof top pool area, business center, and 24/7 in residence dining available.
Features
Possible Terms
- Conventional
- Cash
Air Conditioning
- One Central
Apprx Age
- 18
Block
- 100
Builder Name
- unknown
Common Area Amenities
- Elevator
- Pool
- Spa Adj/Pool
Condominium Management
- Other
Construction
- Pre-Owned
Contract
- Exclusive Right To Sell
Days On Market
- 185
Currently Being Leased
- No
Dom
- 12
Elementary School
- Call District
Entry Level
- 25
Exterior Features
- Stucco
- Other
Fee Includes
- Condo Mgmt
- Common Area Liability
- Common Maintenance
Fireplace
- Not Applicable
Floor
- Carpeting
- Ceramic Tile
- Wood
Foundation
- Slab
Garage Parking
- Attached
Heating
- Central
Heating Fuel
- Electric
High School
- Call District
Home Owners Association Fee
- 1045.94
Home Owners Association Frequency
- Monthly
Home Owners Association Mandatory
- Mandatory
Home Owners Association Name
- RIVERWALK RESIDENCES OWNERS ASSOCIATION
Inclusions
- Ceiling Fans
- Chandelier
- Washer Connection
- Dryer Connection
- Microwave Oven
- Stove/Range
- Gas Cooking
- Gas Grill
- Refrigerator
- Disposal
- Trash Compactor
Instdir
- Bowie
Interior Features
- Living/Dining Combo
- Breakfast Bar
- Utility Area Inside
- 1st Floort Level/No Steps
- High Ceilings
- Walk In Closets
Kitchen Length
- 15
Legal Desc Lot
- 2507
Legal Description
- CONDO NCB 13814 UPPER UNIT (SA CONVENTION CTR HOTEL/RIVERWAL
Middle School
- Call District
Miscellaneous
- As-Is
Multiple HOA
- No
Occupancy
- Vacant
Owner Lrealreb
- No
Ph To Show
- 210-222-2227
Possession
- Closing/Funding
Property Type
- Condominium/Townhome
Recent Rehab
- No
School District
- San Antonio I.S.D.
Security
- Controlled Access
Source Sqft
- Appsl Dist
Stories In Building
- 34
Total Tax
- 17269.07
Total Number Of Units
- 147
Unit Number
- 2507
Views
- 23
Window Coverings
- Some Remain
Year Built
- 2007
Property Location and Similar Properties